12.237 fotos de bares en casa lineales con Todos los acabados de armarios
Filtrar por
Presupuesto
Ordenar por:Popular hoy
1 - 20 de 12.237 fotos
Artículo 1 de 3

Located in Old Seagrove, FL, this 1980's beach house was is steps away from the beach and a short walk from Seaside Square. Working with local general contractor, Corestruction, the existing 3 bedroom and 3 bath house was completely remodeled. Additionally, 3 more bedrooms and bathrooms were constructed over the existing garage and kitchen, staying within the original footprint. This modern coastal design focused on maximizing light and creating a comfortable and inviting home to accommodate large families vacationing at the beach. The large backyard was completely overhauled, adding a pool, limestone pavers and turf, to create a relaxing outdoor living space.

Download our free ebook, Creating the Ideal Kitchen. DOWNLOAD NOW
For many, extra time at home during COVID left them wanting more from their homes. Whether you realized the shortcomings of your space or simply wanted to combat boredom, a well-designed and functional home was no longer a want, it became a need. Tina found herself wanting more from her Old Irving Park home and reached out to The Kitchen Studio about adding function to her kitchen to make the most of the available real estate.
At the end of the day, there is nothing better than returning home to a bright and happy space you love. And this kitchen wasn’t that for Tina. Dark and dated, with a palette from the past and features that didn’t make the most of the available square footage, this remodel required vision and a fresh approach to the space. Lead designer, Stephanie Cole’s main design goal was better flow, while adding greater functionality with organized storage, accessible open shelving, and an overall sense of cohesion with the adjoining family room.
The original kitchen featured a large pizza oven, which was rarely used, yet its footprint limited storage space. The nearby pantry had become a catch-all, lacking the organization needed in the home. The initial plan was to keep the pizza oven, but eventually Tina realized she preferred the design possibilities that came from removing this cumbersome feature, with the goal of adding function throughout the upgraded and elevated space. Eliminating the pantry added square footage and length to the kitchen for greater function and more storage. This redesigned space reflects how she lives and uses her home, as well as her love for entertaining.
The kitchen features a classic, clean, and timeless palette. White cabinetry, with brass and bronze finishes, contrasts with rich wood flooring, and lets the large, deep blue island in Woodland’s custom color Harbor – a neutral, yet statement color – draw your eye.
The kitchen was the main priority. In addition to updating and elevating this space, Tina wanted to maximize what her home had to offer. From moving the location of the patio door and eliminating a window to removing an existing closet in the mudroom and the cluttered pantry, the kitchen footprint grew. Once the floorplan was set, it was time to bring cohesion to her home, creating connection between the kitchen and surrounding spaces.
The color palette carries into the mudroom, where we added beautiful new cabinetry, practical bench seating, and accessible hooks, perfect for guests and everyday living. The nearby bar continues the aesthetic, with stunning Carrara marble subway tile, hints of brass and bronze, and a design that further captures the vibe of the kitchen.
Every home has its unique design challenges. But with a fresh perspective and a bit of creativity, there is always a way to give the client exactly what they want [and need]. In this particular kitchen, the existing soffits and high slanted ceilings added a layer of complexity to the lighting layout and upper perimeter cabinets.
While a space needs to look good, it also needs to function well. This meant making the most of the height of the room and accounting for the varied ceiling features, while also giving Tina everything she wanted and more. Pendants and task lighting paired with an abundance of natural light amplify the bright aesthetic. The cabinetry layout and design compliments the soffits with subtle profile details that bring everything together. The tile selections add visual interest, drawing the eye to the focal area above the range. Glass-doored cabinets further customize the space and give the illusion of even more height within the room.
While her family may be grown and out of the house, Tina was focused on adding function without sacrificing a stunning aesthetic and dreamy finishes that make the kitchen the gathering place of any home. It was time to love her kitchen again, and if you’re wondering what she loves most, it’s the niche with glass door cabinetry and open shelving for display paired with the marble mosaic backsplash over the range and complimenting hood. Each of these features is a stunning point of interest within the kitchen – both brag-worthy additions to a perimeter layout that previously felt limited and lacking.
Whether your remodel is the result of special needs in your home or simply the excitement of focusing your energy on creating a fun new aesthetic, we are here for it. We love a good challenge because there is always a way to make a space better – adding function and beauty simultaneously.

Jim Westphalen Photography
Ejemplo de bar en casa con fregadero lineal campestre con fregadero integrado, armarios estilo shaker, puertas de armario azules, encimera de acero inoxidable, salpicadero verde, suelo gris y encimeras grises
Ejemplo de bar en casa con fregadero lineal campestre con fregadero integrado, armarios estilo shaker, puertas de armario azules, encimera de acero inoxidable, salpicadero verde, suelo gris y encimeras grises

With Summer on its way, having a home bar is the perfect setting to host a gathering with family and friends, and having a functional and totally modern home bar will allow you to do so!
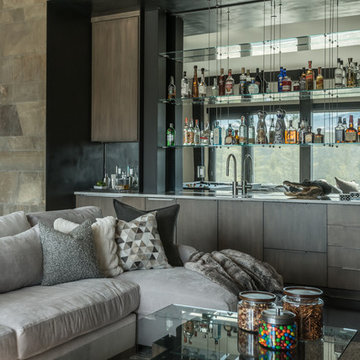
Lower rec room and bar.
Photographer: Audrey Hall
Modelo de bar en casa con fregadero lineal contemporáneo con armarios con paneles lisos, puertas de armario de madera en tonos medios, salpicadero con efecto espejo y suelo de madera oscura
Modelo de bar en casa con fregadero lineal contemporáneo con armarios con paneles lisos, puertas de armario de madera en tonos medios, salpicadero con efecto espejo y suelo de madera oscura

Ejemplo de bar en casa con fregadero lineal clásico renovado de tamaño medio con fregadero encastrado, armarios tipo vitrina, puertas de armario azules, encimera de madera, salpicadero azul y encimeras marrones
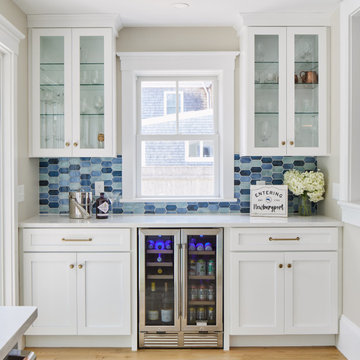
Coastal entertaining bar with glass accent wall cabinets and perfect symmetry.
Foto de bar en casa lineal costero pequeño con armarios estilo shaker, puertas de armario blancas, encimera de cuarzo compacto, salpicadero azul y encimeras blancas
Foto de bar en casa lineal costero pequeño con armarios estilo shaker, puertas de armario blancas, encimera de cuarzo compacto, salpicadero azul y encimeras blancas

Imagen de bar en casa con fregadero lineal minimalista con fregadero integrado, puertas de armario negras, suelo marrón y encimeras blancas

Ejemplo de bar en casa lineal actual grande con fregadero encastrado, armarios con paneles lisos, puertas de armario de madera oscura, encimera de granito, salpicadero beige, suelo de madera en tonos medios, suelo marrón y encimeras beige
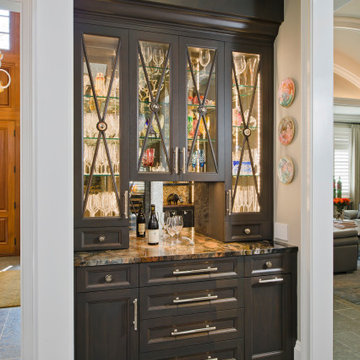
Ejemplo de bar en casa lineal pequeño sin pila con armarios tipo vitrina, puertas de armario de madera en tonos medios, salpicadero con efecto espejo, suelo gris y encimeras multicolor

Imagen de bar en casa con fregadero lineal costero de tamaño medio con fregadero bajoencimera, armarios con rebordes decorativos, puertas de armario azules, encimera de cuarcita, salpicadero blanco, salpicadero con mosaicos de azulejos, suelo de madera en tonos medios, suelo marrón y encimeras blancas

Modelo de bar en casa con fregadero lineal clásico renovado pequeño con fregadero bajoencimera, armarios tipo vitrina, encimera de mármol, suelo de madera oscura, suelo marrón, encimeras blancas, puertas de armario de madera en tonos medios y salpicadero de metal

Modelo de bar en casa con fregadero lineal clásico renovado pequeño con fregadero bajoencimera, armarios con rebordes decorativos, puertas de armario blancas, salpicadero blanco, suelo de madera en tonos medios, suelo marrón y encimeras grises
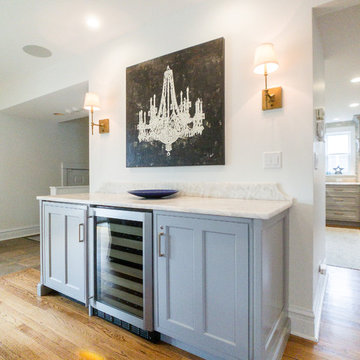
Ejemplo de bar en casa lineal tradicional renovado de tamaño medio con armarios con paneles empotrados, puertas de armario grises, encimera de cuarzo compacto, suelo de madera en tonos medios, suelo marrón y encimeras blancas
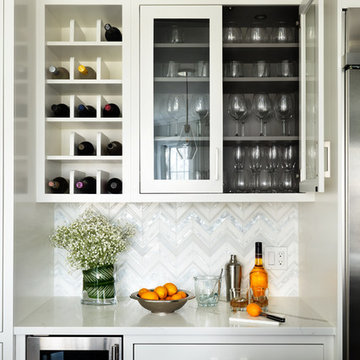
Foto de bar en casa lineal clásico renovado pequeño sin pila con armarios tipo vitrina, puertas de armario blancas, salpicadero multicolor y encimeras blancas

Diseño de bar en casa lineal costero pequeño con puertas de armario blancas, salpicadero con efecto espejo, suelo de madera oscura, suelo marrón y encimeras blancas

Imagen de bar en casa lineal clásico pequeño con armarios estilo shaker, puertas de armario azules, salpicadero azul, salpicadero de azulejos tipo metro, suelo de madera oscura, suelo marrón y encimeras blancas

Joshua Lawrence Studios
Diseño de bar en casa con fregadero lineal clásico renovado pequeño con fregadero bajoencimera, armarios estilo shaker, puertas de armario negras, salpicadero verde, salpicadero de azulejos tipo metro, suelo de madera oscura, suelo marrón, encimeras blancas y encimera de cuarzo compacto
Diseño de bar en casa con fregadero lineal clásico renovado pequeño con fregadero bajoencimera, armarios estilo shaker, puertas de armario negras, salpicadero verde, salpicadero de azulejos tipo metro, suelo de madera oscura, suelo marrón, encimeras blancas y encimera de cuarzo compacto

Stephen Reed Photography
Foto de bar en casa con fregadero lineal clásico de tamaño medio con fregadero bajoencimera, armarios con paneles empotrados, puertas de armario de madera en tonos medios, encimera de ónix, salpicadero marrón, salpicadero de madera, suelo de madera en tonos medios, suelo marrón y encimeras negras
Foto de bar en casa con fregadero lineal clásico de tamaño medio con fregadero bajoencimera, armarios con paneles empotrados, puertas de armario de madera en tonos medios, encimera de ónix, salpicadero marrón, salpicadero de madera, suelo de madera en tonos medios, suelo marrón y encimeras negras

8-foot Wet Bar
Foto de bar en casa con fregadero lineal tradicional de tamaño medio con fregadero bajoencimera, armarios con paneles con relieve, puertas de armario grises, encimera de granito, salpicadero marrón, salpicadero de azulejos de porcelana, suelo de travertino y suelo marrón
Foto de bar en casa con fregadero lineal tradicional de tamaño medio con fregadero bajoencimera, armarios con paneles con relieve, puertas de armario grises, encimera de granito, salpicadero marrón, salpicadero de azulejos de porcelana, suelo de travertino y suelo marrón
12.237 fotos de bares en casa lineales con Todos los acabados de armarios
1