136.845 fotos de baños con baldosas y/o azulejos beige
Filtrar por
Presupuesto
Ordenar por:Popular hoy
161 - 180 de 136.845 fotos
Artículo 1 de 2
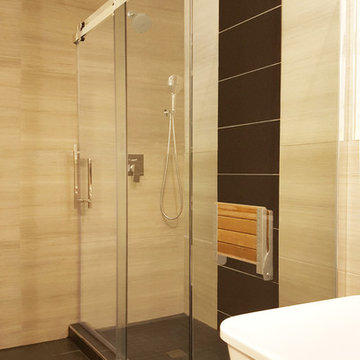
Modelo de cuarto de baño clásico renovado con ducha esquinera, baldosas y/o azulejos beige, baldosas y/o azulejos de porcelana, paredes beige, suelo de baldosas de porcelana, suelo marrón y ducha con puerta corredera
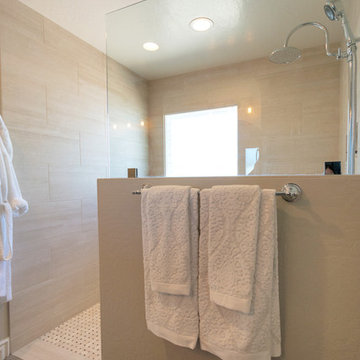
Diseño de cuarto de baño principal de estilo de casa de campo de tamaño medio con armarios con paneles con relieve, puertas de armario negras, ducha a ras de suelo, sanitario de dos piezas, baldosas y/o azulejos beige, baldosas y/o azulejos de porcelana, paredes grises, suelo de baldosas de porcelana, lavabo bajoencimera, encimera de cuarzo compacto, suelo marrón, ducha abierta y encimeras blancas
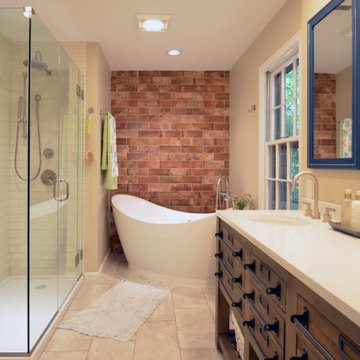
Addie Merrick
Imagen de cuarto de baño principal industrial de tamaño medio con armarios tipo mueble, puertas de armario marrones, bañera exenta, ducha esquinera, sanitario de dos piezas, baldosas y/o azulejos beige, baldosas y/o azulejos de cerámica, paredes beige, suelo de baldosas de porcelana, lavabo bajoencimera, encimera de cuarzo compacto, suelo gris, ducha con puerta con bisagras y encimeras beige
Imagen de cuarto de baño principal industrial de tamaño medio con armarios tipo mueble, puertas de armario marrones, bañera exenta, ducha esquinera, sanitario de dos piezas, baldosas y/o azulejos beige, baldosas y/o azulejos de cerámica, paredes beige, suelo de baldosas de porcelana, lavabo bajoencimera, encimera de cuarzo compacto, suelo gris, ducha con puerta con bisagras y encimeras beige
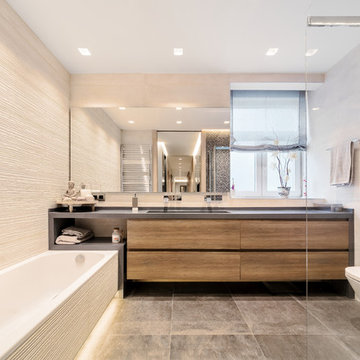
Fotografía: Aitor Estévez
Diseño de cuarto de baño principal contemporáneo de tamaño medio con puertas de armario de madera en tonos medios, suelo gris, encimeras grises, armarios con paneles lisos, bañera encastrada, sanitario de una pieza, baldosas y/o azulejos beige y paredes beige
Diseño de cuarto de baño principal contemporáneo de tamaño medio con puertas de armario de madera en tonos medios, suelo gris, encimeras grises, armarios con paneles lisos, bañera encastrada, sanitario de una pieza, baldosas y/o azulejos beige y paredes beige

Open feel with with curbless shower entry and glass surround.
This master bath suite has the feel of waves and the seaside while including luxury and function. The shower now has a curbless entry, large seat, glass surround and personalized niche. All new fixtures and lighting. Materials have a cohesive mix with accents of flat top pebbles, beach glass and shimmering glass tile. Large format porcelain tiles are on the walls in a wave relief pattern that bring the beach inside. The counter-top is stunning with a waterfall edge over the vanity in soft wisps of warm earth tones made of easy care engineered quartz. This homeowner now loves getting ready for their day.

ご夫婦二人で緑を楽しみながら、ゆったりとして上質な空間で生活するための住宅です
Ejemplo de aseo minimalista pequeño con puertas de armario de madera en tonos medios, sanitario de una pieza, baldosas y/o azulejos beige, baldosas y/o azulejos de mármol, paredes beige, suelo de mármol, lavabo bajoencimera, encimera de mármol, suelo beige y encimeras beige
Ejemplo de aseo minimalista pequeño con puertas de armario de madera en tonos medios, sanitario de una pieza, baldosas y/o azulejos beige, baldosas y/o azulejos de mármol, paredes beige, suelo de mármol, lavabo bajoencimera, encimera de mármol, suelo beige y encimeras beige
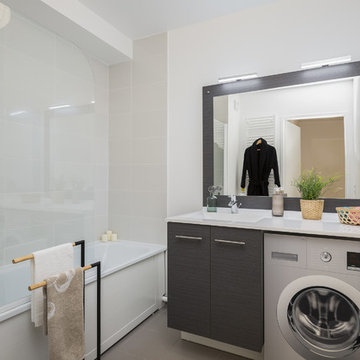
Mathieu Fiol
Ejemplo de cuarto de baño escandinavo con armarios con paneles lisos, puertas de armario grises, bañera empotrada, combinación de ducha y bañera, baldosas y/o azulejos beige, paredes grises, aseo y ducha, lavabo integrado, suelo gris, ducha abierta, encimeras blancas y espejo con luz
Ejemplo de cuarto de baño escandinavo con armarios con paneles lisos, puertas de armario grises, bañera empotrada, combinación de ducha y bañera, baldosas y/o azulejos beige, paredes grises, aseo y ducha, lavabo integrado, suelo gris, ducha abierta, encimeras blancas y espejo con luz
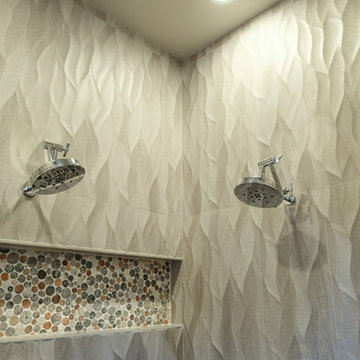
This 5 bedrooms, 3.4 baths, 3,359 sq. ft. Contemporary home with stunning floor-to-ceiling glass throughout, wows with abundant natural light. The open concept is built for entertaining, and the counter-to-ceiling kitchen backsplashes provide a multi-textured visual effect that works playfully with the monolithic linear fireplace. The spa-like master bath also intrigues with a 3-dimensional tile and free standing tub. Photos by Etherdox Photography.
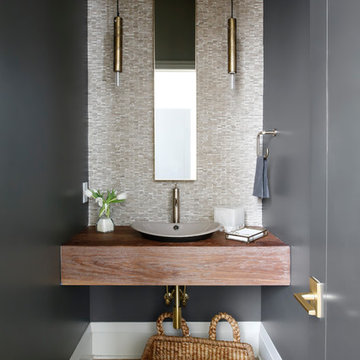
Diseño de aseo clásico renovado con baldosas y/o azulejos beige, paredes negras, suelo de madera clara y lavabo sobreencimera

Our clients came to us whilst they were in the process of renovating their traditional town-house in North London.
They wanted to incorporate more stylsed and contemporary elements in their designs, while paying homage to the original feel of the architecture.
In early 2015 we were approached by a client who wanted us to design and install bespoke pieces throughout his home.
Many of the rooms overlook the stunning courtyard style garden and the client was keen to have this area displayed from inside his home. In his kitchen-diner he wanted French doors to span the width of the room, bringing in as much natural light from the courtyard as possible. We designed and installed 2 Georgian style double doors and screen sets to this space. On the first floor we designed and installed steel windows in the same style to really give the property the wow factor looking in from the courtyard. Another set of French doors, again in the same style, were added to another room overlooking the courtyard.
The client wanted the inside of his property to be in keeping with the external doors and asked us to design and install a number of internal screens as well. In the dining room we fitted a bespoke internal double door with top panel and, as you can see from the picture, it really suited the space.
In the basement the client wanted a large set of internal screens to separate the living space from the hosting lounge. The Georgian style side screens and internal double leaf doors, accompanied by the client’s installation of a roof light overlooking the courtyard, really help lighten a space that could’ve otherwise been quite dark.
After we finished the work we were asked to come back by the client and install a bespoke steel, single shower screen in his wet room. This really finished off the project… Fabco products truly could be found throughout the property!
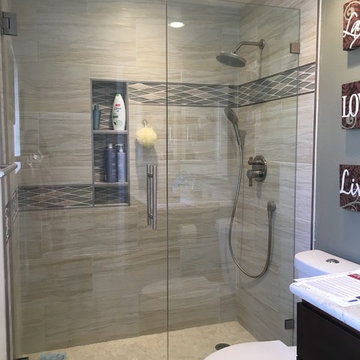
Diseño de cuarto de baño actual pequeño con armarios con paneles lisos, puertas de armario de madera en tonos medios, ducha empotrada, sanitario de dos piezas, baldosas y/o azulejos beige, baldosas y/o azulejos de porcelana, paredes grises, aseo y ducha y ducha con puerta con bisagras
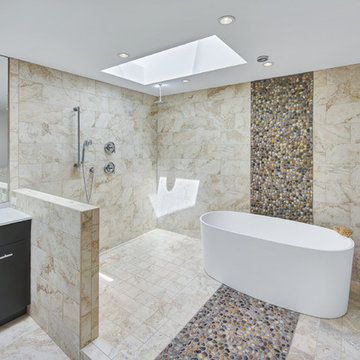
Modelo de cuarto de baño principal contemporáneo con armarios con paneles lisos, puertas de armario negras, bañera exenta, ducha abierta, baldosas y/o azulejos beige, suelo de baldosas tipo guijarro, paredes grises, lavabo bajoencimera, suelo beige, ducha abierta y encimeras blancas

Project Description
Set on the 2nd floor of a 1950’s modernist apartment building in the sought after Sydney Lower North Shore suburb of Mosman, this apartments only bathroom was in dire need of a lift. The building itself well kept with features of oversized windows/sliding doors overlooking lovely gardens, concrete slab cantilevers, great orientation for capturing the sun and those sleek 50’s modern lines.
It is home to Stephen & Karen, a professional couple who renovated the interior of the apartment except for the lone, very outdated bathroom. That was still stuck in the 50’s – they saved the best till last.
Structural Challenges
Very small room - 3.5 sq. metres;
Door, window and wall placement fixed;
Plumbing constraints due to single skin brick walls and outdated pipes;
Low ceiling,
Inadequate lighting &
Poor fixture placement.
Client Requirements
Modern updated bathroom;
NO BATH required;
Clean lines reflecting the modernist architecture
Easy to clean, minimal grout;
Maximize storage, niche and
Good lighting
Design Statement
You could not swing a cat in there! Function and efficiency of flow is paramount with small spaces and ensuring there was a single transition area was on top of the designer’s mind. The bathroom had to be easy to use, and the lines had to be clean and minimal to compliment the 1950’s architecture (and to make this tiny space feel bigger than it actual was). As the bath was not used regularly, it was the first item to be removed. This freed up floor space and enhanced the flow as considered above.
Due to the thin nature of the walls and plumbing constraints, the designer built up the wall (basin elevation) in parts to allow the plumbing to be reconfigured. This added depth also allowed for ample recessed overhead mirrored wall storage and a niche to be built into the shower. As the overhead units provided enough storage the basin was wall hung with no storage under. This coupled with the large format light coloured tiles gave the small room the feeling of space it required. The oversized tiles are effortless to clean, as is the solid surface material of the washbasin. The lighting is also enhanced by these materials and therefore kept quite simple. LEDS are fixed above and below the joinery and also a sensor activated LED light was added under the basin to offer a touch a tech to the owners. The renovation of this bathroom is the final piece to complete this apartment reno, and as such this 50’s wonder is ready to live on in true modern style.
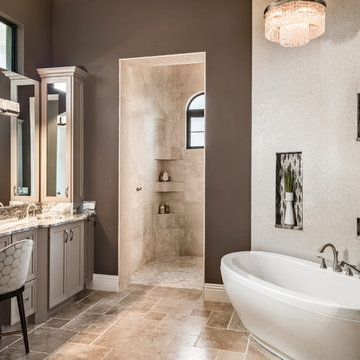
Jenifer Davison, Interior Designer
Amber Frederiksen, Photographer
Ejemplo de cuarto de baño principal clásico renovado de tamaño medio con bañera exenta, paredes marrones, suelo de baldosas de porcelana, encimera de mármol, armarios estilo shaker, puertas de armario marrones, baldosas y/o azulejos beige, suelo beige y encimeras multicolor
Ejemplo de cuarto de baño principal clásico renovado de tamaño medio con bañera exenta, paredes marrones, suelo de baldosas de porcelana, encimera de mármol, armarios estilo shaker, puertas de armario marrones, baldosas y/o azulejos beige, suelo beige y encimeras multicolor

One of the new modern bathrooms in the Marianella apartments.
Photo: Baha Khakimov
Modelo de cuarto de baño actual de tamaño medio con sanitario de pared, baldosas y/o azulejos beige, baldosas y/o azulejos de porcelana, paredes beige, suelo de baldosas de porcelana, aseo y ducha, suelo beige, ducha empotrada, lavabo suspendido y ducha con puerta con bisagras
Modelo de cuarto de baño actual de tamaño medio con sanitario de pared, baldosas y/o azulejos beige, baldosas y/o azulejos de porcelana, paredes beige, suelo de baldosas de porcelana, aseo y ducha, suelo beige, ducha empotrada, lavabo suspendido y ducha con puerta con bisagras
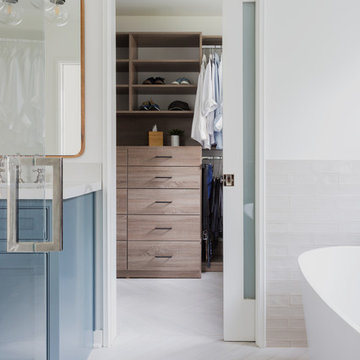
Master Bathroom Addition with custom double vanity.
Photo Credit: Amy Bartlam
Ejemplo de cuarto de baño principal contemporáneo de tamaño medio con armarios estilo shaker, puertas de armario azules, bañera exenta, ducha esquinera, baldosas y/o azulejos beige, baldosas y/o azulejos de cemento, paredes blancas, suelo de baldosas de porcelana, lavabo bajoencimera, encimera de mármol, suelo blanco y ducha con puerta con bisagras
Ejemplo de cuarto de baño principal contemporáneo de tamaño medio con armarios estilo shaker, puertas de armario azules, bañera exenta, ducha esquinera, baldosas y/o azulejos beige, baldosas y/o azulejos de cemento, paredes blancas, suelo de baldosas de porcelana, lavabo bajoencimera, encimera de mármol, suelo blanco y ducha con puerta con bisagras
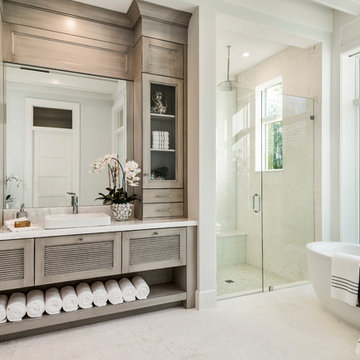
Ejemplo de cuarto de baño tradicional renovado con armarios con puertas mallorquinas, puertas de armario grises, bañera exenta, ducha empotrada, baldosas y/o azulejos beige, paredes blancas, aseo y ducha, lavabo sobreencimera, suelo beige y ducha con puerta con bisagras

This beautiful custom spa like bathroom features a glass surround shower with rain shower and private sauna, granite counter tops with floating vanity and travertine stone floors.
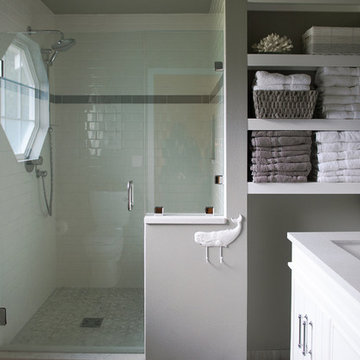
Tiffany Diamond Photography
Ejemplo de cuarto de baño principal marinero grande con armarios con rebordes decorativos, puertas de armario blancas, ducha empotrada, sanitario de dos piezas, baldosas y/o azulejos beige, baldosas y/o azulejos de cerámica, paredes beige, suelo de baldosas de porcelana, lavabo bajoencimera, encimera de mármol, suelo gris y ducha con puerta con bisagras
Ejemplo de cuarto de baño principal marinero grande con armarios con rebordes decorativos, puertas de armario blancas, ducha empotrada, sanitario de dos piezas, baldosas y/o azulejos beige, baldosas y/o azulejos de cerámica, paredes beige, suelo de baldosas de porcelana, lavabo bajoencimera, encimera de mármol, suelo gris y ducha con puerta con bisagras
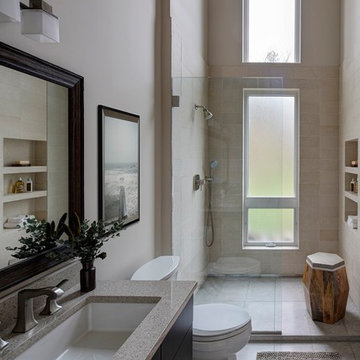
Eric Hausman
Diseño de cuarto de baño principal contemporáneo de tamaño medio con armarios con paneles lisos, puertas de armario de madera en tonos medios, bañera empotrada, ducha empotrada, sanitario de dos piezas, baldosas y/o azulejos beige, baldosas y/o azulejos de piedra caliza, paredes beige, lavabo bajoencimera, encimera de acrílico, suelo beige y ducha abierta
Diseño de cuarto de baño principal contemporáneo de tamaño medio con armarios con paneles lisos, puertas de armario de madera en tonos medios, bañera empotrada, ducha empotrada, sanitario de dos piezas, baldosas y/o azulejos beige, baldosas y/o azulejos de piedra caliza, paredes beige, lavabo bajoencimera, encimera de acrílico, suelo beige y ducha abierta
136.845 fotos de baños con baldosas y/o azulejos beige
9

