6.342 fotos de baños con baldosas y/o azulejos beige y suelo de mármol
Filtrar por
Presupuesto
Ordenar por:Popular hoy
1 - 20 de 6342 fotos
Artículo 1 de 3

This dreamy master bath remodel in East Cobb offers generous space without going overboard in square footage. The homeowner chose to go with a large double vanity with a custom seated space as well as a nice shower with custom features and decided to forgo the typical big soaking tub.
The vanity area shown in the photos has plenty of storage within the wall cabinets and the large drawers below.
The countertop is Cedar Brown slab marble with undermount sinks. The brushed nickel metal details were done to work with the theme through out the home. The floor is a 12x24 honed Crema Marfil.
The stunning crystal chandelier draws the eye up and adds to the simplistic glamour of the bath.
The shower was done with an elegant combination of tumbled and polished Crema Marfil, two rows of Emperador Light inlay and Mirage Glass Tiles, Flower Series, Polished.

Our clients house was built in 2012, so it was not that outdated, it was just dark. The clients wanted to lighten the kitchen and create something that was their own, using more unique products. The master bath needed to be updated and they wanted the upstairs game room to be more functional for their family.
The original kitchen was very dark and all brown. The cabinets were stained dark brown, the countertops were a dark brown and black granite, with a beige backsplash. We kept the dark cabinets but lightened everything else. A new translucent frosted glass pantry door was installed to soften the feel of the kitchen. The main architecture in the kitchen stayed the same but the clients wanted to change the coffee bar into a wine bar, so we removed the upper cabinet door above a small cabinet and installed two X-style wine storage shelves instead. An undermount farm sink was installed with a 23” tall main faucet for more functionality. We replaced the chandelier over the island with a beautiful Arhaus Poppy large antique brass chandelier. Two new pendants were installed over the sink from West Elm with a much more modern feel than before, not to mention much brighter. The once dark backsplash was now a bright ocean honed marble mosaic 2”x4” a top the QM Calacatta Miel quartz countertops. We installed undercabinet lighting and added over-cabinet LED tape strip lighting to add even more light into the kitchen.
We basically gutted the Master bathroom and started from scratch. We demoed the shower walls, ceiling over tub/shower, demoed the countertops, plumbing fixtures, shutters over the tub and the wall tile and flooring. We reframed the vaulted ceiling over the shower and added an access panel in the water closet for a digital shower valve. A raised platform was added under the tub/shower for a shower slope to existing drain. The shower floor was Carrara Herringbone tile, accented with Bianco Venatino Honed marble and Metro White glossy ceramic 4”x16” tile on the walls. We then added a bench and a Kohler 8” rain showerhead to finish off the shower. The walk-in shower was sectioned off with a frameless clear anti-spot treated glass. The tub was not important to the clients, although they wanted to keep one for resale value. A Japanese soaker tub was installed, which the kids love! To finish off the master bath, the walls were painted with SW Agreeable Gray and the existing cabinets were painted SW Mega Greige for an updated look. Four Pottery Barn Mercer wall sconces were added between the new beautiful Distressed Silver leaf mirrors instead of the three existing over-mirror vanity bars that were originally there. QM Calacatta Miel countertops were installed which definitely brightened up the room!
Originally, the upstairs game room had nothing but a built-in bar in one corner. The clients wanted this to be more of a media room but still wanted to have a kitchenette upstairs. We had to remove the original plumbing and electrical and move it to where the new cabinets were. We installed 16’ of cabinets between the windows on one wall. Plank and Mill reclaimed barn wood plank veneers were used on the accent wall in between the cabinets as a backing for the wall mounted TV above the QM Calacatta Miel countertops. A kitchenette was installed to one end, housing a sink and a beverage fridge, so the clients can still have the best of both worlds. LED tape lighting was added above the cabinets for additional lighting. The clients love their updated rooms and feel that house really works for their family now.
Design/Remodel by Hatfield Builders & Remodelers | Photography by Versatile Imaging

Imagen de cuarto de baño principal, doble y a medida marinero grande sin sin inodoro con armarios estilo shaker, puertas de armario de madera clara, bañera exenta, sanitario de dos piezas, baldosas y/o azulejos beige, baldosas y/o azulejos de cerámica, paredes beige, suelo de mármol, lavabo bajoencimera, encimera de mármol, suelo beige, ducha abierta, encimeras blancas y banco de ducha

Situated within a Royal Borough of Kensington and Chelsea conservation area, this unique home was most recently remodelled in the 1990s by the Manser Practice and is comprised of two perpendicular townhouses connected by an L-shaped glazed link.
Initially tasked with remodelling the house’s living, dining and kitchen areas, Studio Bua oversaw a seamless extension and refurbishment of the wider property, including rear extensions to both townhouses, as well as a replacement of the glazed link between them.
The design, which responds to the client’s request for a soft, modern interior that maximises available space, was led by Studio Bua’s ex-Manser Practice principal Mark Smyth. It combines a series of small-scale interventions, such as a new honed slate fireplace, with more significant structural changes, including the removal of a chimney and threading through of a new steel frame.
Studio Bua, who were eager to bring new life to the space while retaining its original spirit, selected natural materials such as oak and marble to bring warmth and texture to the otherwise minimal interior. Also, rather than use a conventional aluminium system for the glazed link, the studio chose to work with specialist craftsmen to create a link in lacquered timber and glass.
The scheme also includes the addition of a stylish first-floor terrace, which is linked to the refurbished living area by a large sash window and features a walk-on rooflight that brings natural light to the redesigned master suite below. In the master bedroom, a new limestone-clad bathtub and bespoke vanity unit are screened from the main bedroom by a floor-to-ceiling partition, which doubles as hanging space for an artwork.
Studio Bua’s design also responds to the client’s desire to find new opportunities to display their art collection. To create the ideal setting for artist Craig-Martin’s neon pink steel sculpture, the studio transformed the boiler room roof into a raised plinth, replaced the existing rooflight with modern curtain walling and worked closely with the artist to ensure the lighting arrangement perfectly frames the artwork.
Contractor: John F Patrick
Structural engineer: Aspire Consulting
Photographer: Andy Matthews
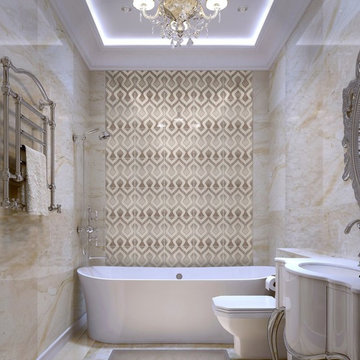
Beautiful shower wall tile with a Mediterranean design.
Ejemplo de cuarto de baño contemporáneo con armarios con paneles lisos, puertas de armario blancas, bañera empotrada, combinación de ducha y bañera, sanitario de dos piezas, baldosas y/o azulejos beige, baldosas y/o azulejos de mármol, paredes beige, suelo de mármol, lavabo integrado, encimera de mármol, suelo beige y encimeras blancas
Ejemplo de cuarto de baño contemporáneo con armarios con paneles lisos, puertas de armario blancas, bañera empotrada, combinación de ducha y bañera, sanitario de dos piezas, baldosas y/o azulejos beige, baldosas y/o azulejos de mármol, paredes beige, suelo de mármol, lavabo integrado, encimera de mármol, suelo beige y encimeras blancas

Modern one peice toilet sits at one end of this powder room. With polished chrome hardware and a beautiful herringbone floor.
Photos by Chris Veith.
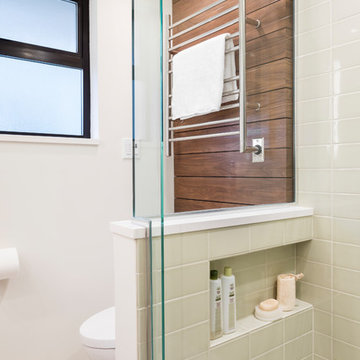
© Cindy Apple Photographer
Ejemplo de cuarto de baño principal vintage de tamaño medio con puertas de armario de madera en tonos medios, ducha empotrada, sanitario de una pieza, baldosas y/o azulejos beige, baldosas y/o azulejos de cerámica, paredes blancas, suelo de mármol, encimera de cuarzo compacto, suelo blanco, ducha con puerta con bisagras y encimeras blancas
Ejemplo de cuarto de baño principal vintage de tamaño medio con puertas de armario de madera en tonos medios, ducha empotrada, sanitario de una pieza, baldosas y/o azulejos beige, baldosas y/o azulejos de cerámica, paredes blancas, suelo de mármol, encimera de cuarzo compacto, suelo blanco, ducha con puerta con bisagras y encimeras blancas
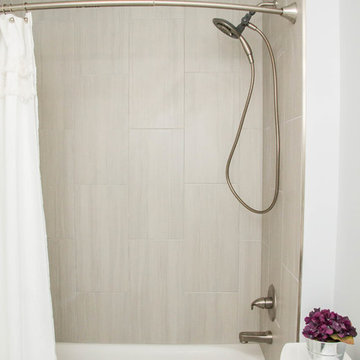
Foto de cuarto de baño clásico renovado pequeño con armarios con paneles empotrados, puertas de armario de madera en tonos medios, bañera empotrada, combinación de ducha y bañera, sanitario de dos piezas, baldosas y/o azulejos beige, baldosas y/o azulejos de cerámica, paredes grises, suelo de mármol, aseo y ducha, lavabo bajoencimera, encimera de mármol, suelo blanco y ducha con cortina

Clawfoot tub by Waterworks in an elegant master bathroom in a major remodel of a traditional Palo Alto home. This freestanding tub was painted a custom color on site. Notice the decorative tile border on the wainscot. A ledge allows room for a sculpture. There is both recessed lighting and surface-mounted lighting as the custom vanity made of cherry wood has shaded wall sconces.
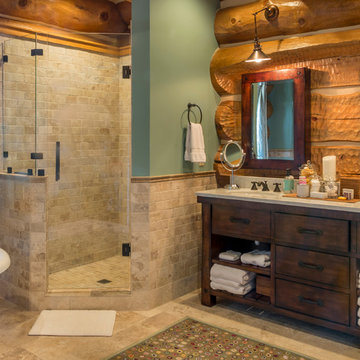
Master Bath in Log Home
Diseño de cuarto de baño principal rústico grande con lavabo bajoencimera, armarios con paneles lisos, puertas de armario de madera en tonos medios, encimera de piedra caliza, bañera exenta, ducha esquinera, baldosas y/o azulejos beige, baldosas y/o azulejos de piedra, paredes verdes y suelo de mármol
Diseño de cuarto de baño principal rústico grande con lavabo bajoencimera, armarios con paneles lisos, puertas de armario de madera en tonos medios, encimera de piedra caliza, bañera exenta, ducha esquinera, baldosas y/o azulejos beige, baldosas y/o azulejos de piedra, paredes verdes y suelo de mármol
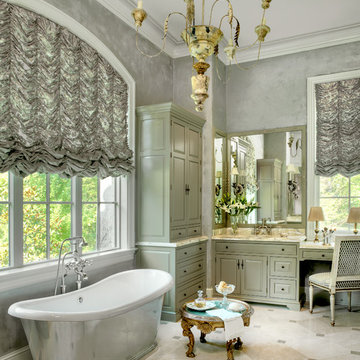
Alise O'Brien Photography
Imagen de cuarto de baño tradicional con suelo de mármol, paredes grises, bañera exenta, baldosas y/o azulejos beige, puertas de armario verdes, armarios con paneles con relieve y lavabo bajoencimera
Imagen de cuarto de baño tradicional con suelo de mármol, paredes grises, bañera exenta, baldosas y/o azulejos beige, puertas de armario verdes, armarios con paneles con relieve y lavabo bajoencimera

Frank de Biasi Interiors
Imagen de cuarto de baño principal rural grande con lavabo bajoencimera, armarios abiertos, encimera de mármol, paredes beige, suelo de mármol, baldosas y/o azulejos beige y baldosas y/o azulejos de mármol
Imagen de cuarto de baño principal rural grande con lavabo bajoencimera, armarios abiertos, encimera de mármol, paredes beige, suelo de mármol, baldosas y/o azulejos beige y baldosas y/o azulejos de mármol
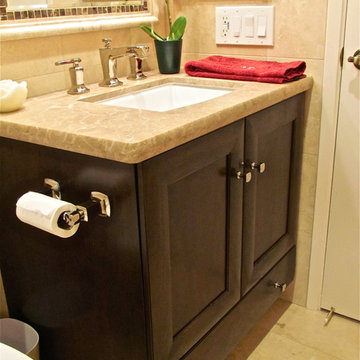
Gaia Kitchen & Bath
Modelo de cuarto de baño principal tradicional pequeño con lavabo bajoencimera, armarios con paneles empotrados, puertas de armario de madera en tonos medios, encimera de mármol, bañera empotrada, combinación de ducha y bañera, baldosas y/o azulejos beige, baldosas y/o azulejos de piedra, sanitario de dos piezas, paredes beige y suelo de mármol
Modelo de cuarto de baño principal tradicional pequeño con lavabo bajoencimera, armarios con paneles empotrados, puertas de armario de madera en tonos medios, encimera de mármol, bañera empotrada, combinación de ducha y bañera, baldosas y/o azulejos beige, baldosas y/o azulejos de piedra, sanitario de dos piezas, paredes beige y suelo de mármol
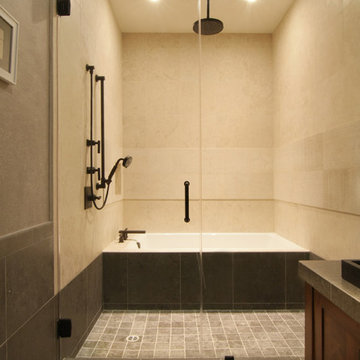
David William Photography
Foto de cuarto de baño de estilo zen de tamaño medio con armarios con paneles empotrados, puertas de armario de madera en tonos medios, bañera encastrada, baldosas y/o azulejos beige, baldosas y/o azulejos de piedra, paredes marrones, suelo de mármol, lavabo sobreencimera, encimera de mármol, ducha empotrada y aseo y ducha
Foto de cuarto de baño de estilo zen de tamaño medio con armarios con paneles empotrados, puertas de armario de madera en tonos medios, bañera encastrada, baldosas y/o azulejos beige, baldosas y/o azulejos de piedra, paredes marrones, suelo de mármol, lavabo sobreencimera, encimera de mármol, ducha empotrada y aseo y ducha

Bagno padronale
Imagen de cuarto de baño único y flotante actual con puertas de armario marrones, ducha empotrada, baldosas y/o azulejos beige, baldosas y/o azulejos de mármol, paredes beige, suelo de mármol, aseo y ducha, lavabo sobreencimera, encimera de madera y encimeras marrones
Imagen de cuarto de baño único y flotante actual con puertas de armario marrones, ducha empotrada, baldosas y/o azulejos beige, baldosas y/o azulejos de mármol, paredes beige, suelo de mármol, aseo y ducha, lavabo sobreencimera, encimera de madera y encimeras marrones

Foto de cuarto de baño principal actual grande con armarios abiertos, puertas de armario de madera oscura, ducha abierta, sanitario de pared, baldosas y/o azulejos beige, baldosas y/o azulejos blancos, baldosas y/o azulejos de mármol, paredes blancas, suelo de mármol, lavabo sobreencimera, encimera de madera, suelo blanco y ducha abierta
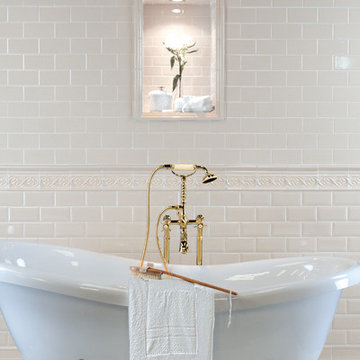
These beautiful Spanish subway tiles are not only a timeless fashion statement, but also versatile and easily affordable. We currently have many styles and sizes available in smooth, crackled, beveled or crackled and beveled. Get inspired!

The cutting-edge technology and versatility we have developed over the years have resulted in four main line of Agglotech terrazzo — Unico. Small chips and contrasting background for a harmonious interplay of perspectives that lends this material vibrancy and depth.

Foto de aseo actual pequeño con paredes grises, lavabo sobreencimera, encimera de madera, armarios abiertos, sanitario de una pieza, baldosas y/o azulejos beige, baldosas y/o azulejos de mármol, suelo de mármol, suelo blanco y encimeras marrones
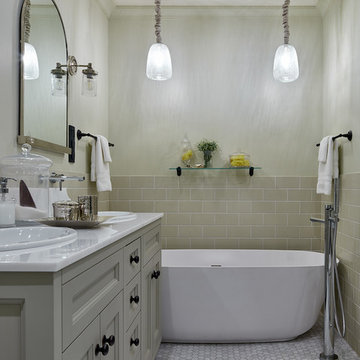
фото Сергей Ананьев
Imagen de cuarto de baño principal contemporáneo de tamaño medio con armarios con paneles empotrados, bañera exenta, lavabo encastrado, puertas de armario grises, suelo de mármol, encimera de mármol, baldosas y/o azulejos beige y paredes beige
Imagen de cuarto de baño principal contemporáneo de tamaño medio con armarios con paneles empotrados, bañera exenta, lavabo encastrado, puertas de armario grises, suelo de mármol, encimera de mármol, baldosas y/o azulejos beige y paredes beige
6.342 fotos de baños con baldosas y/o azulejos beige y suelo de mármol
1

