34.205 fotos de baños con baldosas y/o azulejos beige y suelo de baldosas de cerámica
Filtrar por
Presupuesto
Ordenar por:Popular hoy
1 - 20 de 34.205 fotos
Artículo 1 de 3

Diseño de cuarto de baño infantil, único y a medida contemporáneo de tamaño medio con puertas de armario beige, ducha a ras de suelo, baldosas y/o azulejos beige, baldosas y/o azulejos de cerámica, paredes beige, suelo de baldosas de cerámica, lavabo bajoencimera, suelo beige, encimeras blancas y armarios con paneles lisos

Baño de 2 piezas y plato de ducha, ubicado en la planta baja del ático al lado del comedor - salón lo que lo hace muy cómodo para los invitados.
Ejemplo de cuarto de baño único, a medida y gris y blanco contemporáneo de tamaño medio con puertas de armario blancas, ducha empotrada, sanitario de dos piezas, baldosas y/o azulejos beige, baldosas y/o azulejos de cerámica, paredes beige, suelo de baldosas de cerámica, aseo y ducha, lavabo integrado, encimera de esteatita, suelo gris, ducha con puerta corredera, encimeras blancas y armarios con paneles lisos
Ejemplo de cuarto de baño único, a medida y gris y blanco contemporáneo de tamaño medio con puertas de armario blancas, ducha empotrada, sanitario de dos piezas, baldosas y/o azulejos beige, baldosas y/o azulejos de cerámica, paredes beige, suelo de baldosas de cerámica, aseo y ducha, lavabo integrado, encimera de esteatita, suelo gris, ducha con puerta corredera, encimeras blancas y armarios con paneles lisos
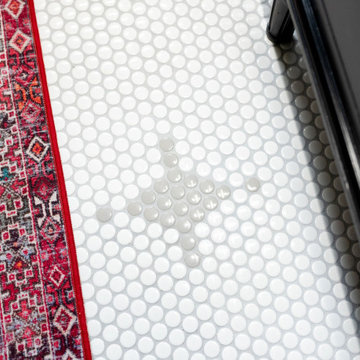
Diseño de cuarto de baño principal, único y de pie clásico renovado de tamaño medio con todos los estilos de armarios, puertas de armario negras, ducha empotrada, sanitario de dos piezas, baldosas y/o azulejos beige, baldosas y/o azulejos de mármol, paredes grises, suelo de baldosas de cerámica, lavabo bajoencimera, encimera de cuarzo compacto, suelo multicolor, ducha abierta, encimeras beige y papel pintado

a bathroom was added between the existing garage and home. A window couldn't be added, so a skylight brings needed sunlight into the space.
WoodStone Inc, General Contractor
Home Interiors, Cortney McDougal, Interior Design
Draper White Photography

The phrase "luxury master suite" brings this room to mind. With a double shower, double hinged glass door and free standing tub, this water room is the hallmark of simple luxury. It also features a drop down lighting, a hemlock ceiling and brushed nickel fixtures paired with a majestic view.
Photo by Azevedo Photo
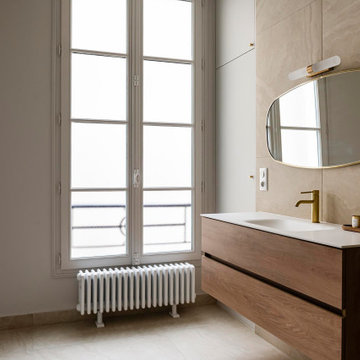
Modelo de cuarto de baño único, flotante y beige y blanco actual de tamaño medio con armarios con paneles lisos, puertas de armario de madera clara, baldosas y/o azulejos beige, baldosas y/o azulejos de cerámica, paredes beige, suelo de baldosas de cerámica, aseo y ducha, lavabo bajoencimera, suelo beige, ducha con puerta corredera, encimeras blancas, ducha doble, sanitario de pared y cuarto de baño

We took a tiny outdated bathroom and doubled the width of it by taking the unused dormers on both sides that were just dead space. We completely updated it with contrasting herringbone tile and gave it a modern masculine and timeless vibe. This bathroom features a custom solid walnut cabinet designed by Buck Wimberly.
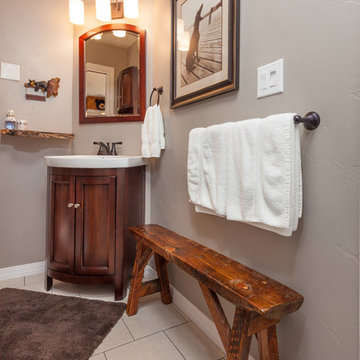
Lindsay Goudreau
www.lindsaygoudreau.com
Foto de cuarto de baño rural pequeño con lavabo con pedestal, armarios tipo mueble, puertas de armario de madera en tonos medios, baldosas y/o azulejos beige, baldosas y/o azulejos de cerámica, paredes grises y suelo de baldosas de cerámica
Foto de cuarto de baño rural pequeño con lavabo con pedestal, armarios tipo mueble, puertas de armario de madera en tonos medios, baldosas y/o azulejos beige, baldosas y/o azulejos de cerámica, paredes grises y suelo de baldosas de cerámica

This primary suite bathroom is a tranquil retreat, you feel it from the moment you step inside! Though the color scheme is soft and muted, the dark vanity and luxe gold fixtures add the perfect touch of drama. Wood look wall tile mimics the lines of the ceiling paneling, bridging the rustic and contemporary elements of the space.
The large free-standing tub is an inviting place to unwind and enjoy a spectacular view of the surrounding trees. To accommodate plumbing for the wall-mounted tub filler, we bumped out the wall under the window, which also created a nice ledge for items like plants or candles.
We installed a mosaic hexagon floor tile in the bathroom, continuing it through the spacious walk-in shower. A small format tile like this is slip resistant and creates a modern, elevated look while maintaining a classic appeal. The homeowners selected a luxurious rain shower, and a handheld shower head which provides a more versatile and convenient option for showering.
Reconfiguring the vanity’s L-shaped layout opened the space visually, but still allowed ample room for double sinks. To supplement the under counter storage, we added recessed medicine cabinets above the sinks. Concealed behind their beveled, matte black mirrors, they are a refined update to the bulkier medicine cabinets of the past.
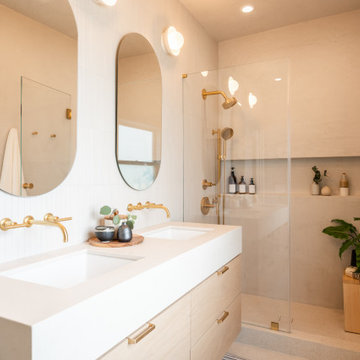
✨ Step into Serenity: Zen-Luxe Bathroom Retreat ✨ Nestled in Piedmont, our latest project embodies the perfect fusion of tranquility and opulence. ?? Soft muted tones set the stage for a spa-like haven, where every detail is meticulously curated to evoke a sense of calm and luxury.
The walls of this divine retreat are adorned with a luxurious plaster-like coating known as tadelakt—a technique steeped in centuries of Moroccan tradition. ?✨ But what sets tadelakt apart is its remarkable waterproof, water-repellent, and mold/mildew-resistant properties, making it the ultimate choice for bathrooms and kitchens alike. Talk about style meeting functionality!
As you step into this space, you're enveloped in an aura of pure relaxation, akin to the ambiance of a luxury hotel spa. ?✨ It's a sanctuary where stresses melt away, and every moment is an indulgent escape.
Join us on this journey to serenity, where luxury meets tranquility in perfect harmony. ?

Cloakroom Bathroom in Storrington, West Sussex
Plenty of stylish elements combine in this compact cloakroom, which utilises a unique tile choice and designer wallpaper option.
The Brief
This client wanted to create a unique theme in their downstairs cloakroom, which previously utilised a classic but unmemorable design.
Naturally the cloakroom was to incorporate all usual amenities, but with a design that was a little out of the ordinary.
Design Elements
Utilising some of our more unique options for a renovation, bathroom designer Martin conjured a design to tick all the requirements of this brief.
The design utilises textured neutral tiles up to half height, with the client’s own William Morris designer wallpaper then used up to the ceiling coving. Black accents are used throughout the room, like for the basin and mixer, and flush plate.
To hold hand towels and heat the small space, a compact full-height radiator has been fitted in the corner of the room.
Project Highlight
A lighter but neutral tile is used for the rear wall, which has been designed to minimise view of the toilet and other necessities.
A simple shelf area gives the client somewhere to store a decorative item or two.
The End Result
The end result is a compact cloakroom that is certainly memorable, as the client required.
With only a small amount of space our bathroom designer Martin has managed to conjure an impressive and functional theme for this Storrington client.
Discover how our expert designers can transform your own bathroom with a free design appointment and quotation. Arrange a free appointment in showroom or online.

Ejemplo de cuarto de baño principal, único, flotante y abovedado actual pequeño con armarios con paneles lisos, puertas de armario blancas, sanitario de pared, baldosas y/o azulejos beige, paredes beige, suelo de baldosas de cerámica, suelo gris, ducha con puerta con bisagras, baldosas y/o azulejos en mosaico y lavabo tipo consola

Foto de aseo flotante actual pequeño con baldosas y/o azulejos beige, paredes beige, lavabo sobreencimera, encimera de madera, encimeras marrones, puertas de armario de madera oscura, baldosas y/o azulejos de porcelana y suelo de baldosas de cerámica

Imagen de cuarto de baño único y de pie de estilo americano pequeño con armarios estilo shaker, puertas de armario blancas, bañera encastrada, sanitario de dos piezas, baldosas y/o azulejos beige, baldosas y/o azulejos de cerámica, paredes beige, suelo de baldosas de cerámica, lavabo bajoencimera, encimera de mármol, suelo blanco y encimeras grises

Remodeler: Michels Homes
Interior Design: Jami Ludens, Studio M Interiors
Cabinetry Design: Megan Dent, Studio M Kitchen and Bath
Photography: Scott Amundson Photography
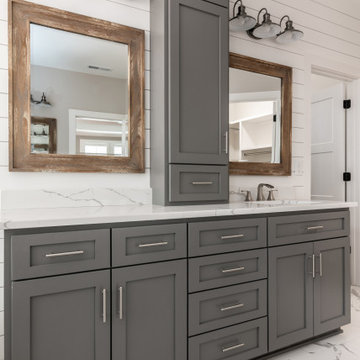
Modelo de cuarto de baño principal, único y a medida de estilo americano con armarios estilo shaker, puertas de armario grises, bañera encastrada, ducha empotrada, baldosas y/o azulejos beige, baldosas y/o azulejos de cerámica, paredes blancas, suelo de baldosas de cerámica, lavabo encastrado, encimera de cuarzo compacto, suelo beige, ducha abierta, encimeras blancas y machihembrado
Foto de cuarto de baño principal contemporáneo grande sin sin inodoro con armarios con paneles lisos, puertas de armario blancas, bañera exenta, baldosas y/o azulejos beige, suelo de baldosas de cerámica, lavabo sobreencimera, suelo blanco, ducha con puerta con bisagras, encimera de cuarcita y encimeras blancas
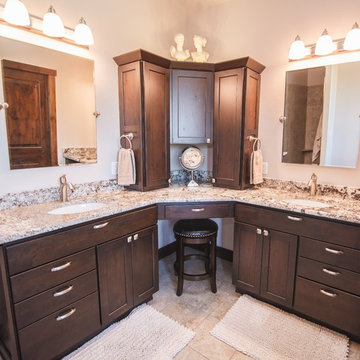
Bathroom Countertop:
-Granite - Alaska Antico
Bathroom Cabinets:
-Starmark Cabinetry
-Door Style: Roseville
-Species: Rustic Alder
-Finish: Hazelnut w/ Ebony Glaze
' http://www.starmarkcabinetry.com/Pages/Products/Colors/Harvest%20with%20Ebony%20glaze.aspx'
Builder:
-Custom Homes by Vernon Leslie
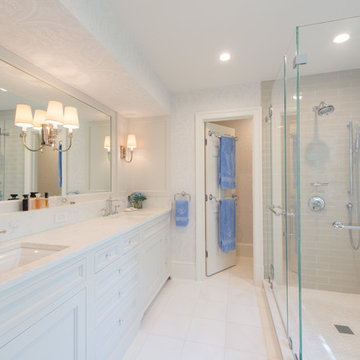
Alexandria, Virginia Traditional Master Bathroom Design by #SarahTurner4JenniferGilmer
http://www.gilmerkitchens.com/
Photography by John Cole Photography
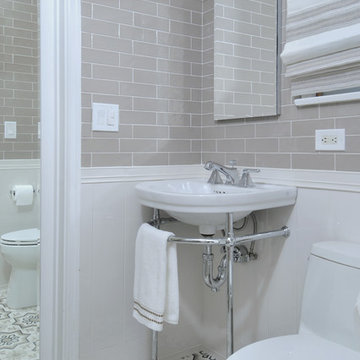
Modelo de aseo tradicional renovado de tamaño medio con sanitario de dos piezas, baldosas y/o azulejos beige, baldosas y/o azulejos de cemento, paredes beige, suelo de baldosas de cerámica, lavabo sobreencimera y suelo multicolor
34.205 fotos de baños con baldosas y/o azulejos beige y suelo de baldosas de cerámica
1

