5.474 fotos de baños con ducha doble y baldosas y/o azulejos beige
Filtrar por
Presupuesto
Ordenar por:Popular hoy
1 - 20 de 5474 fotos
Artículo 1 de 3

Imagen de cuarto de baño principal clásico de tamaño medio con puertas de armario de madera oscura, bañera exenta, ducha doble, sanitario de una pieza, baldosas y/o azulejos beige, baldosas y/o azulejos de porcelana, paredes beige, suelo de baldosas de porcelana, lavabo bajoencimera, encimera de granito y armarios con paneles con relieve

Ejemplo de cuarto de baño principal actual con armarios con paneles lisos, puertas de armario de madera oscura, bañera exenta, ducha doble, baldosas y/o azulejos beige, paredes blancas, lavabo bajoencimera, suelo beige y ducha abierta

The phrase "luxury master suite" brings this room to mind. With a double shower, double hinged glass door and free standing tub, this water room is the hallmark of simple luxury. It also features a hidden niche, a hemlock ceiling and brushed nickle fixtures paired with a majestic view.

Foto de cuarto de baño único y a medida costero con armarios estilo shaker, puertas de armario de madera en tonos medios, bañera exenta, ducha doble, baldosas y/o azulejos beige, paredes azules, lavabo bajoencimera, suelo beige, ducha con puerta con bisagras, encimeras blancas, bandeja y papel pintado

Ejemplo de cuarto de baño principal, doble y flotante moderno de tamaño medio con armarios con paneles lisos, puertas de armario de madera clara, bañera exenta, ducha doble, sanitario de dos piezas, baldosas y/o azulejos beige, baldosas y/o azulejos de cerámica, paredes beige, suelo de azulejos de cemento, lavabo bajoencimera, encimera de cuarcita, suelo gris, ducha con puerta con bisagras, encimeras negras y banco de ducha

With adjacent neighbors within a fairly dense section of Paradise Valley, Arizona, C.P. Drewett sought to provide a tranquil retreat for a new-to-the-Valley surgeon and his family who were seeking the modernism they loved though had never lived in. With a goal of consuming all possible site lines and views while maintaining autonomy, a portion of the house — including the entry, office, and master bedroom wing — is subterranean. This subterranean nature of the home provides interior grandeur for guests but offers a welcoming and humble approach, fully satisfying the clients requests.
While the lot has an east-west orientation, the home was designed to capture mainly north and south light which is more desirable and soothing. The architecture’s interior loftiness is created with overlapping, undulating planes of plaster, glass, and steel. The woven nature of horizontal planes throughout the living spaces provides an uplifting sense, inviting a symphony of light to enter the space. The more voluminous public spaces are comprised of stone-clad massing elements which convert into a desert pavilion embracing the outdoor spaces. Every room opens to exterior spaces providing a dramatic embrace of home to natural environment.
Grand Award winner for Best Interior Design of a Custom Home
The material palette began with a rich, tonal, large-format Quartzite stone cladding. The stone’s tones gaveforth the rest of the material palette including a champagne-colored metal fascia, a tonal stucco system, and ceilings clad with hemlock, a tight-grained but softer wood that was tonally perfect with the rest of the materials. The interior case goods and wood-wrapped openings further contribute to the tonal harmony of architecture and materials.
Grand Award Winner for Best Indoor Outdoor Lifestyle for a Home This award-winning project was recognized at the 2020 Gold Nugget Awards with two Grand Awards, one for Best Indoor/Outdoor Lifestyle for a Home, and another for Best Interior Design of a One of a Kind or Custom Home.
At the 2020 Design Excellence Awards and Gala presented by ASID AZ North, Ownby Design received five awards for Tonal Harmony. The project was recognized for 1st place – Bathroom; 3rd place – Furniture; 1st place – Kitchen; 1st place – Outdoor Living; and 2nd place – Residence over 6,000 square ft. Congratulations to Claire Ownby, Kalysha Manzo, and the entire Ownby Design team.
Tonal Harmony was also featured on the cover of the July/August 2020 issue of Luxe Interiors + Design and received a 14-page editorial feature entitled “A Place in the Sun” within the magazine.
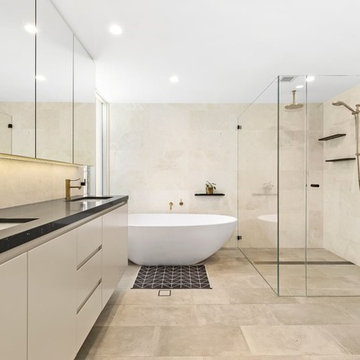
Heated marble flooring, custom plated Nordic brass tapware, matt black bathroom accessories, free-standing bath, wheel-chair accessible, custom bathroom vanities, caesarstone bathroom vanity, polyurethane joinery. Non-slip floor tiles, strip drain.
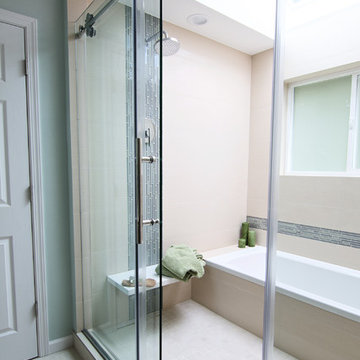
Once upon a time, this bathroom featured the following:
No entry door, with a master tub and vanities open to the master bedroom.
Fading, outdated, 80's-style yellow oak cabinetry.
A bulky hexagonal window with clear glass. No privacy.
A carpeted floor. In a bathroom.
It’s safe to say that none of these features were appreciated by our clients. Understandably.
We knew we could help.
We changed the layout. The tub and the double shower are now enclosed behind frameless glass, a very practical and beautiful arrangement. The clean linear grain cabinetry in medium tone is accented beautifully by white countertops and stainless steel accessories. New lights, beautiful tile and glass mosaic bring this space into the 21st century.
End result: a calm, light, modern bathroom for our client to enjoy.

New modern renovation with new Jacuzzi & walking shower. tile on shower walls and floors. tile floor that looks like wood floor.
Imagen de cuarto de baño principal actual grande con armarios con paneles con relieve, puertas de armario de madera clara, bañera esquinera, ducha doble, sanitario de una pieza, baldosas y/o azulejos beige, baldosas y/o azulejos de piedra, paredes blancas, lavabo encastrado y encimera de mármol
Imagen de cuarto de baño principal actual grande con armarios con paneles con relieve, puertas de armario de madera clara, bañera esquinera, ducha doble, sanitario de una pieza, baldosas y/o azulejos beige, baldosas y/o azulejos de piedra, paredes blancas, lavabo encastrado y encimera de mármol
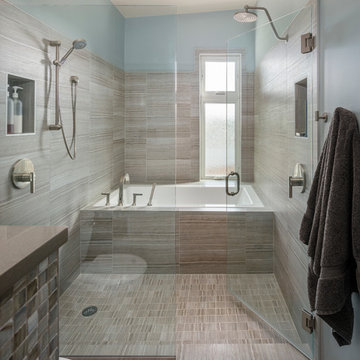
Aaron Leitz
Ejemplo de cuarto de baño actual con bañera empotrada, ducha doble, baldosas y/o azulejos beige, paredes azules, baldosas y/o azulejos de cerámica y ventanas
Ejemplo de cuarto de baño actual con bañera empotrada, ducha doble, baldosas y/o azulejos beige, paredes azules, baldosas y/o azulejos de cerámica y ventanas

Adding oak timber veneer cabinetry against a neutral palette made the bathroom very inviting and day spa esk especially with the warm feature light under the shower bench seat.
The triple mirrored cabinet provides an abundance of eye level storage.
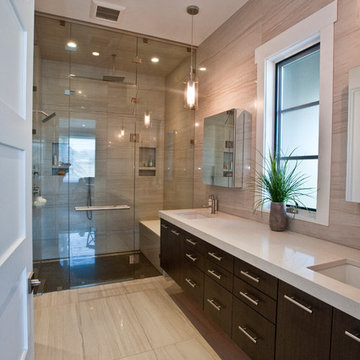
South Bozeman Tri-level Renovation - Sleek Master Bath
* Penny Lane Home Builders Design
* Ted Hanson Construction
* Lynn Donaldson Photography
* Interior finishes: Earth Elements

The master bath was part of the additions added to the house in the late 1960s by noted Arizona architect Bennie Gonzales during his period of ownership of the house. Originally lit only by skylights, additional windows were added to balance the light and brighten the space, A wet room concept with undermount tub, dual showers and door/window unit (fabricated from aluminum) complete with ventilating transom, transformed the narrow space. A heated floor, dual copper farmhouse sinks, heated towel rack, and illuminated spa mirrors are among the comforting touches that compliment the space.
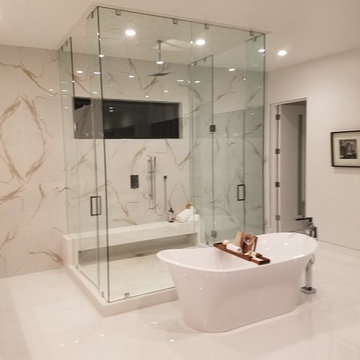
Ejemplo de cuarto de baño principal moderno grande con bañera exenta, ducha doble, baldosas y/o azulejos beige, baldosas y/o azulejos blancos, baldosas y/o azulejos de mármol, paredes blancas, suelo blanco y ducha con puerta con bisagras

Photography: Paul Dyer
Modelo de cuarto de baño principal actual con armarios con paneles lisos, puertas de armario de madera clara, ducha doble, baldosas y/o azulejos beige, baldosas y/o azulejos de piedra, suelo de pizarra, lavabo bajoencimera, encimera de piedra caliza, ducha con puerta con bisagras y encimeras beige
Modelo de cuarto de baño principal actual con armarios con paneles lisos, puertas de armario de madera clara, ducha doble, baldosas y/o azulejos beige, baldosas y/o azulejos de piedra, suelo de pizarra, lavabo bajoencimera, encimera de piedra caliza, ducha con puerta con bisagras y encimeras beige

Ejemplo de cuarto de baño infantil clásico de tamaño medio con lavabo encastrado, puertas de armario de madera oscura, encimera de granito, ducha doble, sanitario de una pieza, baldosas y/o azulejos beige, baldosas y/o azulejos de cerámica, paredes beige, suelo de baldosas de cerámica y armarios con paneles con relieve
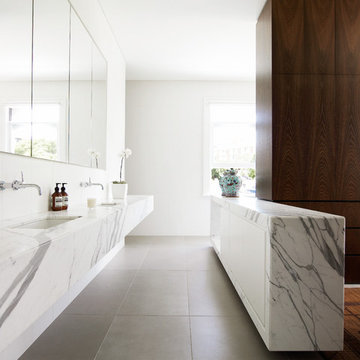
Sharrin Rees
Foto de cuarto de baño principal moderno grande con lavabo bajoencimera, armarios tipo mueble, puertas de armario de madera en tonos medios, encimera de mármol, bañera exenta, ducha doble, baldosas y/o azulejos beige, baldosas y/o azulejos de piedra, paredes blancas y suelo de travertino
Foto de cuarto de baño principal moderno grande con lavabo bajoencimera, armarios tipo mueble, puertas de armario de madera en tonos medios, encimera de mármol, bañera exenta, ducha doble, baldosas y/o azulejos beige, baldosas y/o azulejos de piedra, paredes blancas y suelo de travertino

Amber Frederiksen Photography
Diseño de cuarto de baño principal clásico con lavabo bajoencimera, armarios con paneles empotrados, puertas de armario blancas, encimera de piedra caliza, ducha doble, baldosas y/o azulejos beige, baldosas y/o azulejos de porcelana, paredes blancas, suelo de travertino y ventanas
Diseño de cuarto de baño principal clásico con lavabo bajoencimera, armarios con paneles empotrados, puertas de armario blancas, encimera de piedra caliza, ducha doble, baldosas y/o azulejos beige, baldosas y/o azulejos de porcelana, paredes blancas, suelo de travertino y ventanas
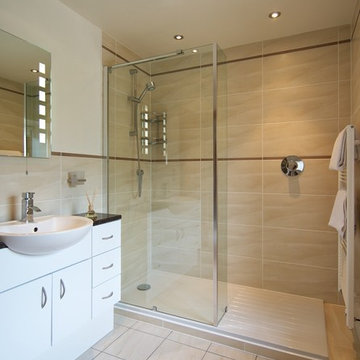
© Niall Hastie Photography
Ejemplo de cuarto de baño principal contemporáneo de tamaño medio con lavabo encastrado, ducha doble, suelo de baldosas de cerámica, puertas de armario blancas, encimera de laminado, sanitario de pared, baldosas y/o azulejos beige, baldosas y/o azulejos de cerámica y paredes beige
Ejemplo de cuarto de baño principal contemporáneo de tamaño medio con lavabo encastrado, ducha doble, suelo de baldosas de cerámica, puertas de armario blancas, encimera de laminado, sanitario de pared, baldosas y/o azulejos beige, baldosas y/o azulejos de cerámica y paredes beige

Master bathroom vanity, two person shower and toilet room beyond. Floor tile is 12x24" limestone tile by Daltile (Arctic Grey Limestone Collection).
Photography by Ross Van Pelt
5.474 fotos de baños con ducha doble y baldosas y/o azulejos beige
1

