309 fotos de baños con baldosas y/o azulejos beige y boiserie
Filtrar por
Presupuesto
Ordenar por:Popular hoy
1 - 20 de 309 fotos
Artículo 1 de 3

A fun and colorful bathroom with plenty of space. The blue stained vanity shows the variation in color as the wood grain pattern peeks through. Marble countertop with soft and subtle veining combined with textured glass sconces wrapped in metal is the right balance of soft and rustic.

Modelo de aseo flotante moderno grande con armarios con paneles lisos, puertas de armario negras, sanitario de dos piezas, baldosas y/o azulejos beige, baldosas y/o azulejos en mosaico, paredes grises, suelo de baldosas de cerámica, lavabo suspendido, encimera de acrílico, suelo gris, encimeras blancas, bandeja y boiserie

Transitional powder room remodel.
Ejemplo de cuarto de baño único y de pie tradicional renovado pequeño con armarios tipo mueble, puertas de armario de madera en tonos medios, sanitario de una pieza, baldosas y/o azulejos beige, baldosas y/o azulejos de porcelana, paredes azules, lavabo bajoencimera, suelo beige, encimeras beige, boiserie y suelo de travertino
Ejemplo de cuarto de baño único y de pie tradicional renovado pequeño con armarios tipo mueble, puertas de armario de madera en tonos medios, sanitario de una pieza, baldosas y/o azulejos beige, baldosas y/o azulejos de porcelana, paredes azules, lavabo bajoencimera, suelo beige, encimeras beige, boiserie y suelo de travertino

This 1910 West Highlands home was so compartmentalized that you couldn't help to notice you were constantly entering a new room every 8-10 feet. There was also a 500 SF addition put on the back of the home to accommodate a living room, 3/4 bath, laundry room and back foyer - 350 SF of that was for the living room. Needless to say, the house needed to be gutted and replanned.
Kitchen+Dining+Laundry-Like most of these early 1900's homes, the kitchen was not the heartbeat of the home like they are today. This kitchen was tucked away in the back and smaller than any other social rooms in the house. We knocked out the walls of the dining room to expand and created an open floor plan suitable for any type of gathering. As a nod to the history of the home, we used butcherblock for all the countertops and shelving which was accented by tones of brass, dusty blues and light-warm greys. This room had no storage before so creating ample storage and a variety of storage types was a critical ask for the client. One of my favorite details is the blue crown that draws from one end of the space to the other, accenting a ceiling that was otherwise forgotten.
Primary Bath-This did not exist prior to the remodel and the client wanted a more neutral space with strong visual details. We split the walls in half with a datum line that transitions from penny gap molding to the tile in the shower. To provide some more visual drama, we did a chevron tile arrangement on the floor, gridded the shower enclosure for some deep contrast an array of brass and quartz to elevate the finishes.
Powder Bath-This is always a fun place to let your vision get out of the box a bit. All the elements were familiar to the space but modernized and more playful. The floor has a wood look tile in a herringbone arrangement, a navy vanity, gold fixtures that are all servants to the star of the room - the blue and white deco wall tile behind the vanity.
Full Bath-This was a quirky little bathroom that you'd always keep the door closed when guests are over. Now we have brought the blue tones into the space and accented it with bronze fixtures and a playful southwestern floor tile.
Living Room & Office-This room was too big for its own good and now serves multiple purposes. We condensed the space to provide a living area for the whole family plus other guests and left enough room to explain the space with floor cushions. The office was a bonus to the project as it provided privacy to a room that otherwise had none before.
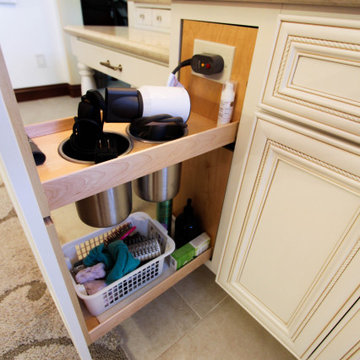
Traditional Large Master Bathroom with Two separate vanities, free-standing tub, walk-in curbless shower, and make-up vanity. Classic, elegant white cabinetry with an accent from Dura Supreme. Freestanding Tub from Victoria + Albert. California Faucets Plumbing Fixutres, Caesarstone Quartz - Taj Royale 5212, Ogee with Bullnose countertop edge, all porcelain tile, 20x20 floor tiles, 1x1 shower floor and wall accent tile, arabesque shaped wall tile in Crema Marfil from Bedrosians, grout from Prism - Alabaster, paint color is Benjamin Moore - Simply White in a Washable Matte Finish, Cabinetry Hardware is from Amerock - Sea Grass Collection.
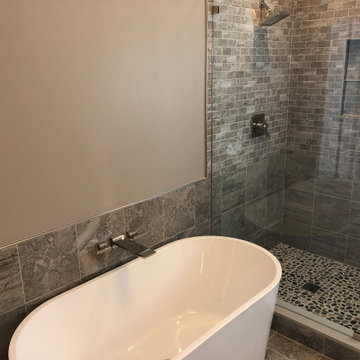
The entire townhouse was devastatingly flood–damaged by an upper floor washing machine malfunction. The homeowners decided to take advantage of this situation to not only repair the home, but also to make some major space updates. The townhome was completely gutted to the studs throughout all three levels. The main living level was completely reconfigured with walls removed and spaces reimagined. The kitchen and 4 bathrooms were fully renovated. All flooring, trim, tile, fixtures, hardware, countertops, lighting and window treatments were redesigned.
All interior elements designed and specified by A.HICKMAN Design.

Ejemplo de cuarto de baño principal y flotante moderno grande con armarios con paneles lisos, puertas de armario de madera en tonos medios, bañera encastrada, ducha doble, sanitario de dos piezas, baldosas y/o azulejos beige, baldosas y/o azulejos de travertino, paredes beige, suelo de travertino, lavabo bajoencimera, encimera de mármol, suelo beige, ducha abierta, encimeras beige, cuarto de baño y boiserie
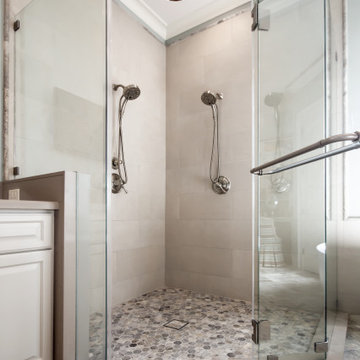
Imagen de cuarto de baño principal, doble, a medida y abovedado tradicional renovado grande con armarios con paneles con relieve, puertas de armario grises, bañera exenta, ducha esquinera, baldosas y/o azulejos beige, baldosas y/o azulejos de porcelana, paredes verdes, suelo de travertino, lavabo bajoencimera, encimera de cuarzo compacto, suelo multicolor, ducha con puerta con bisagras, encimeras beige y boiserie
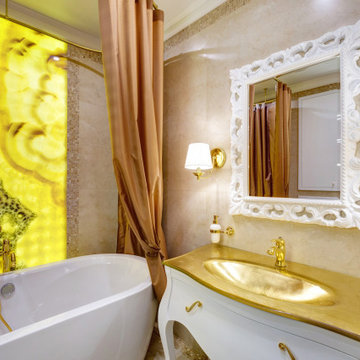
Хозяйская ванная комната с отдельностоящей ванной, с панно из оникса с подсветкой в обрамлении мозаики из оникса. Золотые элементы на раковине и в аксессуарах. Фоновая расслабляющая музыка из встроенной аудиосистемы.
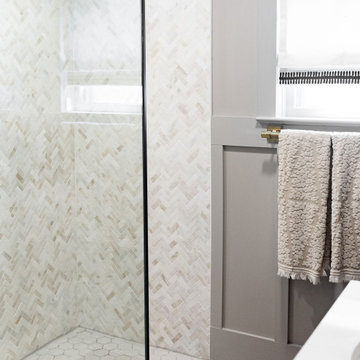
Modelo de cuarto de baño principal, único y de pie tradicional renovado de tamaño medio con todos los estilos de armarios, puertas de armario negras, ducha empotrada, sanitario de dos piezas, baldosas y/o azulejos beige, baldosas y/o azulejos de mármol, paredes grises, suelo de baldosas de cerámica, lavabo bajoencimera, encimera de cuarzo compacto, suelo gris, ducha abierta, encimeras beige y boiserie
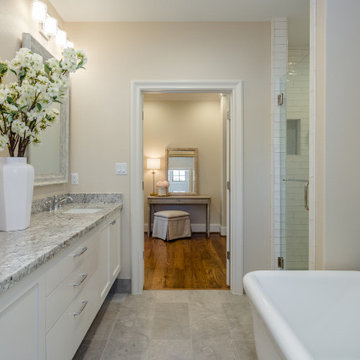
Master bath with dressing area.
Foto de cuarto de baño principal, doble y flotante de estilo americano de tamaño medio con armarios estilo shaker, puertas de armario blancas, bañera exenta, ducha doble, sanitario de dos piezas, baldosas y/o azulejos beige, baldosas y/o azulejos de cerámica, paredes beige, suelo de piedra caliza, lavabo bajoencimera, encimera de granito, suelo gris, ducha con puerta con bisagras, encimeras multicolor, cuarto de baño y boiserie
Foto de cuarto de baño principal, doble y flotante de estilo americano de tamaño medio con armarios estilo shaker, puertas de armario blancas, bañera exenta, ducha doble, sanitario de dos piezas, baldosas y/o azulejos beige, baldosas y/o azulejos de cerámica, paredes beige, suelo de piedra caliza, lavabo bajoencimera, encimera de granito, suelo gris, ducha con puerta con bisagras, encimeras multicolor, cuarto de baño y boiserie
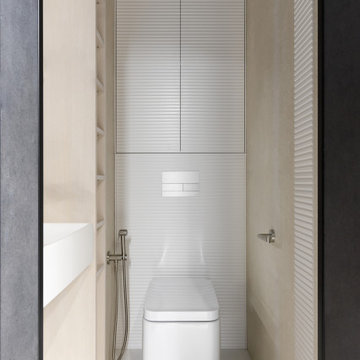
Ejemplo de aseo de pie contemporáneo pequeño con armarios con paneles lisos, puertas de armario de madera clara, sanitario de pared, baldosas y/o azulejos beige, baldosas y/o azulejos de porcelana, paredes beige, suelo de baldosas de porcelana, lavabo suspendido, suelo blanco y boiserie
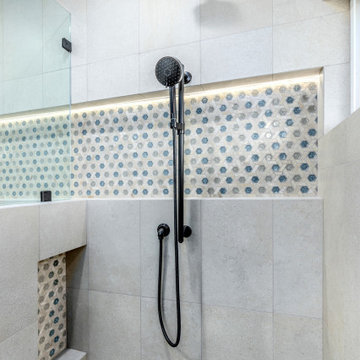
Shampoo niche, LED backlit, shower head and handheld shower head on a slider bar, if you like the tile in the niche, it's "94-tranquil hex mansion drive ts954" and was purchased from San Diego Marble & Tile. Sergio and his team will take great care of you :- )

Diseño de cuarto de baño único y de pie tradicional renovado de tamaño medio con armarios con paneles lisos, puertas de armario beige, bañera exenta, ducha empotrada, sanitario de pared, baldosas y/o azulejos beige, baldosas y/o azulejos de travertino, paredes beige, suelo de mármol, aseo y ducha, lavabo encastrado, encimera de mármol, suelo gris, ducha con puerta con bisagras, encimeras beige, tendedero, bandeja y boiserie

Foto de cuarto de baño principal, doble y flotante retro de tamaño medio con puertas de armario de madera clara, bañera exenta, combinación de ducha y bañera, sanitario de dos piezas, baldosas y/o azulejos beige, baldosas y/o azulejos de porcelana, paredes beige, suelo de baldosas de porcelana, lavabo bajoencimera, encimera de acrílico, suelo negro, ducha con puerta con bisagras, encimeras negras, boiserie y armarios con paneles lisos
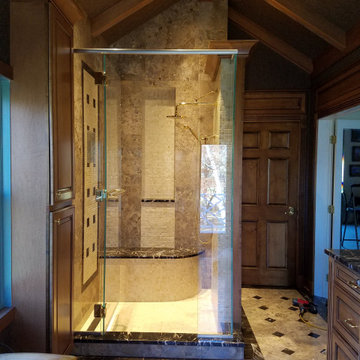
Transitional Custom Gentleman's Bathroom with Custom Designed Pediment | Glass Shower with Detailed Design, Heated Flooring | Built-in Bench & Fog Free Shaving Mirror in Shower...
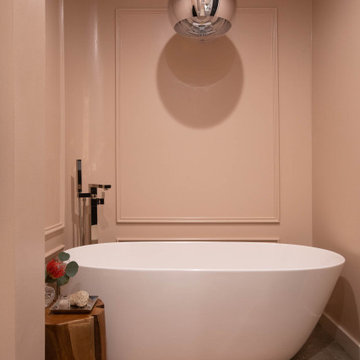
Foto de cuarto de baño principal, doble y a medida contemporáneo con armarios con paneles lisos, puertas de armario de madera oscura, bañera exenta, ducha empotrada, sanitario de dos piezas, baldosas y/o azulejos beige, paredes rosas, suelo de cemento, lavabo de seno grande, encimera de cuarcita, ducha con puerta con bisagras, encimeras blancas, hornacina y boiserie
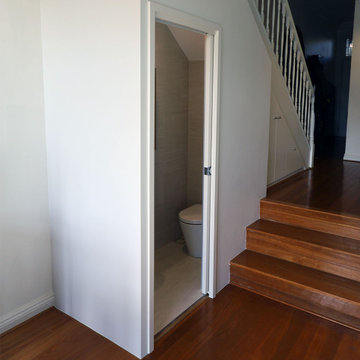
This two story terrace in Bondi Junction only had one bathroom and toilet upstairs.
In this project we formed and constructed a separate toilet room complete with basin and mirror cabinet to the 1st floor living area.
It was a bit of a challenge but by utilising the available floor space under the stairs we were able to create a toilet room with additional storage cabinets, All without taking up any valuable living area floor space.
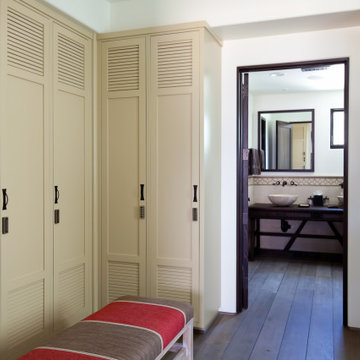
Clubhouse locker room + bathrooms
Ejemplo de cuarto de baño doble y de pie de estilo americano de tamaño medio sin sin inodoro con armarios abiertos, puertas de armario marrones, sanitario de dos piezas, baldosas y/o azulejos beige, baldosas y/o azulejos de porcelana, paredes blancas, suelo de madera en tonos medios, aseo y ducha, lavabo sobreencimera, encimera de madera, suelo marrón, ducha con puerta con bisagras, encimeras marrones, cuarto de baño y boiserie
Ejemplo de cuarto de baño doble y de pie de estilo americano de tamaño medio sin sin inodoro con armarios abiertos, puertas de armario marrones, sanitario de dos piezas, baldosas y/o azulejos beige, baldosas y/o azulejos de porcelana, paredes blancas, suelo de madera en tonos medios, aseo y ducha, lavabo sobreencimera, encimera de madera, suelo marrón, ducha con puerta con bisagras, encimeras marrones, cuarto de baño y boiserie

Il bagno della camera da letto è caratterizzato da un particolare mobile lavabo in legno scuro con piano in grigio in marmo. Una ciotola in appoggio in finitura tortora fa da padrona. Il grande specchio rettangolare retroilluminato è affiancato da vetrine con vetro fumè. La grande doccia collocata in fondo alla stanza ha il massimo dei comfort tra cui bagno turco e cromoterapia
309 fotos de baños con baldosas y/o azulejos beige y boiserie
1

