2.751 fotos de baños con baldosas y/o azulejos beige y encimeras marrones
Filtrar por
Presupuesto
Ordenar por:Popular hoy
1 - 20 de 2751 fotos
Artículo 1 de 3

Association de matériaux naturels au sol et murs pour une ambiance très douce. Malgré une configuration de pièce triangulaire, baignoire et douche ainsi qu'un meuble vasque sur mesure s'intègrent parfaitement.

Maison contemporaine avec bardage bois ouverte sur la nature
Ejemplo de cuarto de baño único, a medida, cemento, blanco y blanco y madera contemporáneo de tamaño medio con puertas de armario de madera oscura, suelo de cemento, suelo gris, ducha a ras de suelo, baldosas y/o azulejos beige, microcemento, aseo y ducha, lavabo encastrado, encimera de madera, ducha con puerta con bisagras y encimeras marrones
Ejemplo de cuarto de baño único, a medida, cemento, blanco y blanco y madera contemporáneo de tamaño medio con puertas de armario de madera oscura, suelo de cemento, suelo gris, ducha a ras de suelo, baldosas y/o azulejos beige, microcemento, aseo y ducha, lavabo encastrado, encimera de madera, ducha con puerta con bisagras y encimeras marrones
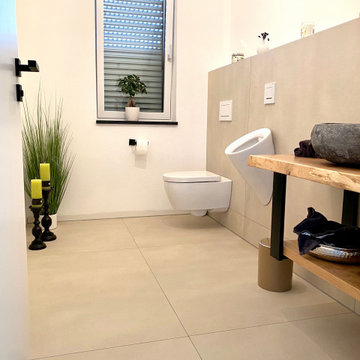
Foto de aseo flotante contemporáneo grande con armarios abiertos, urinario, baldosas y/o azulejos beige, baldosas y/o azulejos de cerámica, paredes blancas, suelo de baldosas de cerámica, lavabo sobreencimera, encimera de madera, suelo beige y encimeras marrones
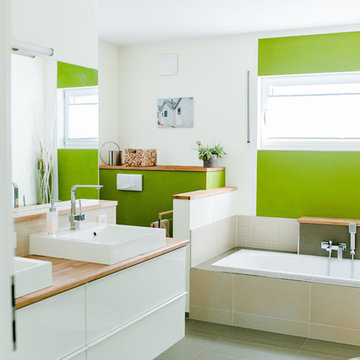
Hier wurde ein Badezimmer mit Natürlichkeit geschaffen. Die aufgesetzten Holzablagen nehmen den Fliesen und der Keramik die kühle Atmosphäre. Ergänzend wirkt das eingesetzte Grün an der Wand besonders harmonisch und unterstützt die natürliche Optik.

I was hired by my previous employer, Corvallis Custom Kitchens and Baths to assist these homeowners with all of the materials, fixtures and finish choices to complete this master bathroom remodel.
Brian Egan, owner and designer at CCKB in Sept 2017, since retired), designed this aging-in-place, accessible shower (previously a shower and separate soaker tub) for the clients who reside in an over 55 community here in Corvallis.
Large format 12x24 unpolished Crossville Kosmos Moonstruck tile was chosen for the bathroom floor and the shower walls to minimize grout lines. For the shower floor/pan small 1x1 DalTile Keystones Marble color tile was used to aid in making the floor feel extra slip resistant as the Keystones tiles do not have grittier feeling surface than porcelain tile.
For safety and a non-industrial look, Moen Align chrome designer grab bars were installed in the shower and toilet room. The handshower and rainshower head system by Grohe beautifully combines the 2 systems in one unit called Retrofit 160. To allow the homeowners to turn the shower on and warm up without them having to step in the direct spray of the shower head, the controls were placed under the window near the shower entry. This would also allow a helper to assist anyone using the shower in the future should the need arise.
A linear drain was installed to pull water away from the zero threshold shower entry. Installing a linear shower drain allows for a no threshold shower which can allow for the shower to be accessible with a walker or roll-in with a wheelchair as the shower was designed almost 40" wide.
The homeowners were thrilled with the transformation of their bathroom. The design and material choices fit their tastes and needs perfectly. Now they can continue to age in place and not worry about how they would be able to bathe if something were to decrease their mobility.
Photos by: H. Needham
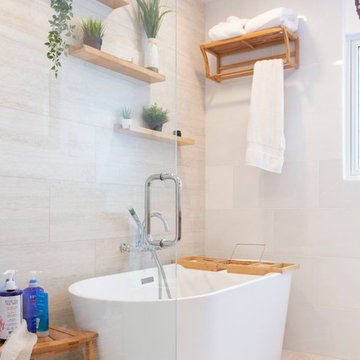
This elegant bathroom is a combination of modern design and pure lines. The use of white emphasizes the interplay of the forms. Although is a small bathroom, the layout and design of the volumes create a sensation of lightness and luminosity.
Photo: Viviana Cardozo

Stan Ledoux
Imagen de cuarto de baño mediterráneo con puertas de armario de madera clara, baldosas y/o azulejos beige, baldosas y/o azulejos de piedra, paredes blancas, lavabo sobreencimera, encimera de madera, suelo gris, encimeras marrones, piedra y armarios con paneles empotrados
Imagen de cuarto de baño mediterráneo con puertas de armario de madera clara, baldosas y/o azulejos beige, baldosas y/o azulejos de piedra, paredes blancas, lavabo sobreencimera, encimera de madera, suelo gris, encimeras marrones, piedra y armarios con paneles empotrados

Bath project was to demo and remove existing tile and tub and convert to a shower, new counter top and replace bath flooring.
Vanity Counter Top – MS International Redwood 6”x24” Tile with a top mount copper bowl and
Delta Venetian Bronze Faucet.
Shower Walls: MS International Redwood 6”x24” Tile in a horizontal offset pattern.
Shower Floor: Emser Venetian Round Pebble.
Plumbing: Delta in Venetian Bronze.
Shower Door: Frameless 3/8” Barn Door Style with Oil Rubbed Bronze fittings.
Bathroom Floor: Daltile 18”x18” Fidenza Bianco.

Beth Singer
Diseño de cuarto de baño único rural con armarios abiertos, puertas de armario de madera oscura, baldosas y/o azulejos beige, baldosas y/o azulejos blancas y negros, baldosas y/o azulejos grises, paredes beige, suelo de madera en tonos medios, encimera de madera, suelo marrón, baldosas y/o azulejos de piedra, lavabo suspendido, encimeras marrones, cuarto de baño, vigas vistas y machihembrado
Diseño de cuarto de baño único rural con armarios abiertos, puertas de armario de madera oscura, baldosas y/o azulejos beige, baldosas y/o azulejos blancas y negros, baldosas y/o azulejos grises, paredes beige, suelo de madera en tonos medios, encimera de madera, suelo marrón, baldosas y/o azulejos de piedra, lavabo suspendido, encimeras marrones, cuarto de baño, vigas vistas y machihembrado
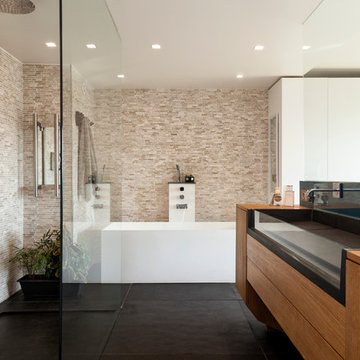
Pascal Otlinghaus
Modelo de cuarto de baño principal contemporáneo grande con lavabo de seno grande, armarios con paneles lisos, puertas de armario de madera oscura, ducha abierta, baldosas y/o azulejos beige, paredes beige, encimera de madera, ducha abierta, encimeras marrones, bañera esquinera, suelo de baldosas de porcelana y suelo negro
Modelo de cuarto de baño principal contemporáneo grande con lavabo de seno grande, armarios con paneles lisos, puertas de armario de madera oscura, ducha abierta, baldosas y/o azulejos beige, paredes beige, encimera de madera, ducha abierta, encimeras marrones, bañera esquinera, suelo de baldosas de porcelana y suelo negro

Property Marketed by Hudson Place Realty - Style meets substance in this circa 1875 townhouse. Completely renovated & restored in a contemporary, yet warm & welcoming style, 295 Pavonia Avenue is the ultimate home for the 21st century urban family. Set on a 25’ wide lot, this Hamilton Park home offers an ideal open floor plan, 5 bedrooms, 3.5 baths and a private outdoor oasis.
With 3,600 sq. ft. of living space, the owner’s triplex showcases a unique formal dining rotunda, living room with exposed brick and built in entertainment center, powder room and office nook. The upper bedroom floors feature a master suite separate sitting area, large walk-in closet with custom built-ins, a dream bath with an over-sized soaking tub, double vanity, separate shower and water closet. The top floor is its own private retreat complete with bedroom, full bath & large sitting room.
Tailor-made for the cooking enthusiast, the chef’s kitchen features a top notch appliance package with 48” Viking refrigerator, Kuppersbusch induction cooktop, built-in double wall oven and Bosch dishwasher, Dacor espresso maker, Viking wine refrigerator, Italian Zebra marble counters and walk-in pantry. A breakfast nook leads out to the large deck and yard for seamless indoor/outdoor entertaining.
Other building features include; a handsome façade with distinctive mansard roof, hardwood floors, Lutron lighting, home automation/sound system, 2 zone CAC, 3 zone radiant heat & tremendous storage, A garden level office and large one bedroom apartment with private entrances, round out this spectacular home.
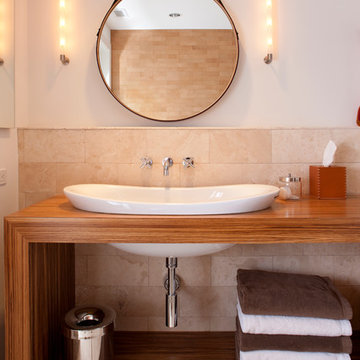
Stacy Zarin Goldberg
Diseño de cuarto de baño contemporáneo de tamaño medio con lavabo encastrado, armarios abiertos, puertas de armario de madera oscura, baldosas y/o azulejos beige, baldosas y/o azulejos de porcelana, paredes blancas, aseo y ducha, encimera de madera y encimeras marrones
Diseño de cuarto de baño contemporáneo de tamaño medio con lavabo encastrado, armarios abiertos, puertas de armario de madera oscura, baldosas y/o azulejos beige, baldosas y/o azulejos de porcelana, paredes blancas, aseo y ducha, encimera de madera y encimeras marrones

Photography by David Glomb
Diseño de aseo actual con baldosas y/o azulejos beige, baldosas y/o azulejos de piedra, paredes blancas, lavabo sobreencimera, encimera de madera, suelo de cemento y encimeras marrones
Diseño de aseo actual con baldosas y/o azulejos beige, baldosas y/o azulejos de piedra, paredes blancas, lavabo sobreencimera, encimera de madera, suelo de cemento y encimeras marrones

Imagen de cuarto de baño único y flotante actual de tamaño medio con armarios con paneles lisos, puertas de armario de madera oscura, baldosas y/o azulejos beige, baldosas y/o azulejos de porcelana, suelo de baldosas de porcelana, aseo y ducha, lavabo encastrado, encimera de madera, suelo beige, encimeras marrones y ventanas

Diseño de cuarto de baño único y flotante contemporáneo grande con bañera empotrada, ducha empotrada, sanitario de pared, baldosas y/o azulejos beige, baldosas y/o azulejos grises, baldosas y/o azulejos de porcelana, suelo de baldosas de porcelana, lavabo sobreencimera, encimera de azulejos, ducha abierta, encimeras marrones, banco de ducha, paredes grises, aseo y ducha y suelo gris
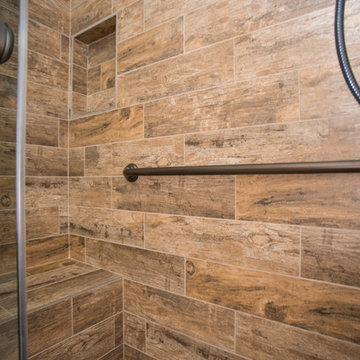
Bath project was to demo and remove existing tile and tub and convert to a shower, new counter top and replace bath flooring.
Vanity Counter Top – MS International Redwood 6”x24” Tile with a top mount copper bowl and
Delta Venetian Bronze Faucet.
Shower Walls: MS International Redwood 6”x24” Tile in a horizontal offset pattern.
Shower Floor: Emser Venetian Round Pebble.
Plumbing: Delta in Venetian Bronze.
Shower Door: Frameless 3/8” Barn Door Style with Oil Rubbed Bronze fittings.
Bathroom Floor: Daltile 18”x18” Fidenza Bianco.
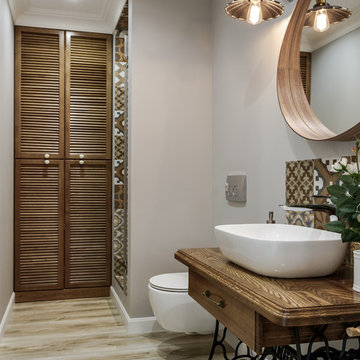
Foto de cuarto de baño escandinavo con puertas de armario de madera oscura, sanitario de pared, paredes grises, aseo y ducha, lavabo sobreencimera, encimera de madera, encimeras marrones, ducha empotrada, baldosas y/o azulejos beige, baldosas y/o azulejos marrones, suelo de madera clara, suelo beige, ducha con puerta con bisagras y espejo con luz

Co-Designed by Dawn Ryan, AKBD as a representative of Creative Kitchen & Bath
Photography by Northlight Photography
Foto de cuarto de baño principal moderno grande con lavabo sobreencimera, armarios con paneles lisos, puertas de armario marrones, encimera de cuarzo compacto, bañera encastrada, baldosas y/o azulejos beige, baldosas y/o azulejos de porcelana, paredes marrones, suelo de baldosas de porcelana y encimeras marrones
Foto de cuarto de baño principal moderno grande con lavabo sobreencimera, armarios con paneles lisos, puertas de armario marrones, encimera de cuarzo compacto, bañera encastrada, baldosas y/o azulejos beige, baldosas y/o azulejos de porcelana, paredes marrones, suelo de baldosas de porcelana y encimeras marrones

Sube Interiorismo www.subeinteriorismo.com
Fotografía Biderbost Photo
Diseño de cuarto de baño principal y único clásico renovado grande con puertas de armario blancas, bañera empotrada, ducha empotrada, sanitario de pared, baldosas y/o azulejos beige, baldosas y/o azulejos de porcelana, paredes azules, suelo laminado, lavabo encastrado, encimera de cuarzo compacto, suelo beige, ducha con puerta corredera, encimeras marrones, papel pintado y armarios con paneles lisos
Diseño de cuarto de baño principal y único clásico renovado grande con puertas de armario blancas, bañera empotrada, ducha empotrada, sanitario de pared, baldosas y/o azulejos beige, baldosas y/o azulejos de porcelana, paredes azules, suelo laminado, lavabo encastrado, encimera de cuarzo compacto, suelo beige, ducha con puerta corredera, encimeras marrones, papel pintado y armarios con paneles lisos
2.751 fotos de baños con baldosas y/o azulejos beige y encimeras marrones
1


