15.085 fotos de baños con ducha abierta y baldosas y/o azulejos beige
Filtrar por
Presupuesto
Ordenar por:Popular hoy
1 - 20 de 15.085 fotos
Artículo 1 de 3
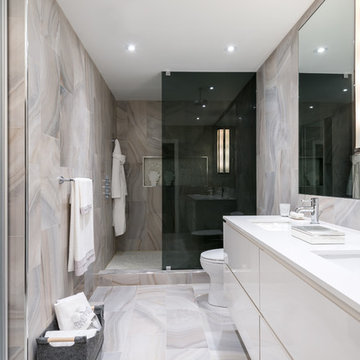
Gillian Jackson
Imagen de cuarto de baño principal clásico renovado grande con lavabo bajoencimera, armarios con paneles lisos, puertas de armario blancas, encimera de cuarzo compacto, ducha abierta, baldosas y/o azulejos de porcelana, suelo de baldosas de porcelana, baldosas y/o azulejos beige y baldosas y/o azulejos grises
Imagen de cuarto de baño principal clásico renovado grande con lavabo bajoencimera, armarios con paneles lisos, puertas de armario blancas, encimera de cuarzo compacto, ducha abierta, baldosas y/o azulejos de porcelana, suelo de baldosas de porcelana, baldosas y/o azulejos beige y baldosas y/o azulejos grises

We took a tiny outdated bathroom and doubled the width of it by taking the unused dormers on both sides that were just dead space. We completely updated it with contrasting herringbone tile and gave it a modern masculine and timeless vibe. This bathroom features a custom solid walnut cabinet designed by Buck Wimberly.
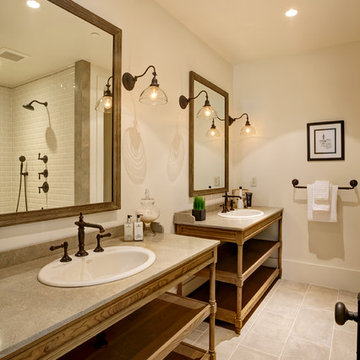
Mitchell Shenker Photography
Modelo de cuarto de baño de estilo de casa de campo de tamaño medio con encimera de mármol, armarios con paneles lisos, puertas de armario de madera oscura, bañera esquinera, ducha abierta, sanitario de una pieza, baldosas y/o azulejos beige, losas de piedra, paredes beige, suelo de baldosas de cerámica, aseo y ducha y lavabo encastrado
Modelo de cuarto de baño de estilo de casa de campo de tamaño medio con encimera de mármol, armarios con paneles lisos, puertas de armario de madera oscura, bañera esquinera, ducha abierta, sanitario de una pieza, baldosas y/o azulejos beige, losas de piedra, paredes beige, suelo de baldosas de cerámica, aseo y ducha y lavabo encastrado

Photo: Ben Benschneider;
Interior Design: Robin Chell
Foto de cuarto de baño moderno con lavabo integrado, armarios con paneles lisos, puertas de armario de madera clara, ducha abierta, baldosas y/o azulejos beige y ducha abierta
Foto de cuarto de baño moderno con lavabo integrado, armarios con paneles lisos, puertas de armario de madera clara, ducha abierta, baldosas y/o azulejos beige y ducha abierta

This is the new walk in shower with no door. large enough for two people to shower with two separate shower heads.
Diseño de cuarto de baño principal tradicional renovado de tamaño medio con encimera de granito, bañera esquinera, ducha abierta, baldosas y/o azulejos beige, baldosas y/o azulejos de cerámica y suelo de baldosas de cerámica
Diseño de cuarto de baño principal tradicional renovado de tamaño medio con encimera de granito, bañera esquinera, ducha abierta, baldosas y/o azulejos beige, baldosas y/o azulejos de cerámica y suelo de baldosas de cerámica

Ejemplo de cuarto de baño infantil, único y flotante asiático pequeño con armarios con paneles lisos, puertas de armario blancas, bañera encastrada, ducha abierta, baldosas y/o azulejos beige, baldosas y/o azulejos de mármol, suelo de mármol, lavabo integrado, suelo beige, ducha con puerta con bisagras y encimeras blancas

Built from the ground up on 80 acres outside Dallas, Oregon, this new modern ranch house is a balanced blend of natural and industrial elements. The custom home beautifully combines various materials, unique lines and angles, and attractive finishes throughout. The property owners wanted to create a living space with a strong indoor-outdoor connection. We integrated built-in sky lights, floor-to-ceiling windows and vaulted ceilings to attract ample, natural lighting. The master bathroom is spacious and features an open shower room with soaking tub and natural pebble tiling. There is custom-built cabinetry throughout the home, including extensive closet space, library shelving, and floating side tables in the master bedroom. The home flows easily from one room to the next and features a covered walkway between the garage and house. One of our favorite features in the home is the two-sided fireplace – one side facing the living room and the other facing the outdoor space. In addition to the fireplace, the homeowners can enjoy an outdoor living space including a seating area, in-ground fire pit and soaking tub.

Martinkovic Milford Architects services the San Francisco Bay Area. Learn more about our specialties and past projects at: www.martinkovicmilford.com/houzz

This bathroom remodel came together absolutely beautifully with the coved cabinets and stone benchtop introducing calm into the space.
Foto de cuarto de baño principal, doble y a medida contemporáneo de tamaño medio con puertas de armario beige, bañera encastrada, ducha abierta, baldosas y/o azulejos beige, baldosas y/o azulejos de cerámica, paredes beige, suelo de baldosas de cerámica, lavabo sobreencimera, encimera de cuarzo compacto, suelo negro, ducha abierta, encimeras beige y hornacina
Foto de cuarto de baño principal, doble y a medida contemporáneo de tamaño medio con puertas de armario beige, bañera encastrada, ducha abierta, baldosas y/o azulejos beige, baldosas y/o azulejos de cerámica, paredes beige, suelo de baldosas de cerámica, lavabo sobreencimera, encimera de cuarzo compacto, suelo negro, ducha abierta, encimeras beige y hornacina

Imagen de cuarto de baño principal, único, de pie y blanco y madera contemporáneo pequeño con puertas de armario de madera clara, bañera exenta, ducha abierta, baldosas y/o azulejos beige, baldosas y/o azulejos de porcelana, suelo de baldosas de porcelana, suelo multicolor, ducha con cortina y espejo con luz
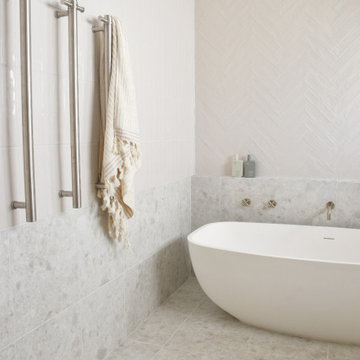
The race was on for Nicole to complete her Lane Cove residence before she welcomed her 3rd child into the world. Her amazing builder managed to pull of a full renovation from demo to a completed home in only 8 weeks! See our Stirling White Terrazzo look tile and Newport Gloss Subway in action with the Warm Brushed Nickel range from Yabby.

Ejemplo de cuarto de baño doble de estilo de casa de campo de tamaño medio con bañera exenta, ducha abierta, sanitario de una pieza, baldosas y/o azulejos beige, baldosas y/o azulejos de piedra, paredes beige, suelo de madera en tonos medios, aseo y ducha, encimera de madera, suelo marrón y ducha abierta

On a quiet street in Clifton a Georgian townhouse has undergone a stunning transformation. Inside, our designer Tim was tasked with creating three functional and inviting bathrooms. A key aspect of the brief was storage, as the bathrooms needed to stand up to every day family life whilst still maintaining the luxury aesthetic of the period property. The family bathroom cleverly conceals a boiler behind soft blue paneling while the shower is enclosed with an innovative frameless sliding screen allowing a large showering space without compromising the openness of the space. The ensuite bathroom with floating sink unit with built in storage and solid surface sink offers both practical storage and easy cleaning. On the top floor a guest shower room houses a generous shower with recessed open shelving and another practical floating vanity unit with integrated sink.

A custom made concrete trough sink with dual wall mounted Brizo Litze single handle faucets in luxe nickel sits atop the custom made built in vanity in knotty alder wood. Doors and drawers are flat panels, adorned with retro bin pulls from Esty in pewter.
Backsplash is a single row of 12x24" Eleganza Coastline tile in "Pebble Beach".
Possini Euro Raden 10" vanity scones on either side of each Pottery Barn vintage mirror, all finished in brushed nickel. Centered between the two mirrors is a custom built in medicine niche, matching the species and finish of the vanity.
A Kohler, Tea for Two (66" x 36"), bathtub sits next to the open tiled shower, a glass panel separating the two, both take in the views of the surrounding area. Deck mounted Brizo Litze Roman tub faucet in luxe nickel on the left. Tub face is tiled in 12x24 Eleganza Coastline in "Pebble Beach" and capped with Pental engineered quartz in "Carerra" - which is also used for the window sills.
Sliding knotty alder pocket door to the toilet room on the right.
Floors are polished concrete, left naturally finished, complimented by a 2.5" knotty alder base.
Walls and ceiling are finished in Benjamin Moore's "Dulche de Leche."
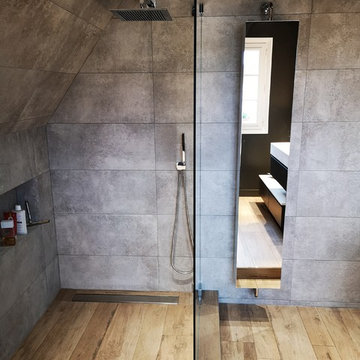
Modelo de cuarto de baño principal urbano pequeño con bañera exenta, ducha abierta, sanitario de dos piezas, baldosas y/o azulejos beige, paredes negras, suelo de madera oscura, lavabo tipo consola, suelo marrón y ducha abierta

Foto de cuarto de baño principal minimalista grande con armarios tipo mueble, puertas de armario grises, bañera exenta, ducha abierta, baldosas y/o azulejos beige, baldosas y/o azulejos marrones, baldosas y/o azulejos grises, baldosas y/o azulejos de pizarra, paredes grises, suelo de pizarra, suelo multicolor y ducha abierta
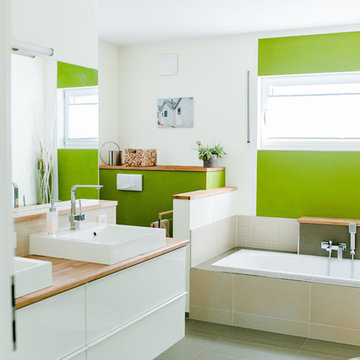
Hier wurde ein Badezimmer mit Natürlichkeit geschaffen. Die aufgesetzten Holzablagen nehmen den Fliesen und der Keramik die kühle Atmosphäre. Ergänzend wirkt das eingesetzte Grün an der Wand besonders harmonisch und unterstützt die natürliche Optik.
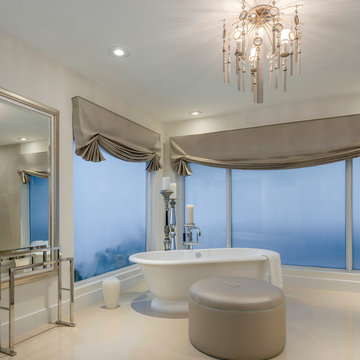
Diseño de cuarto de baño principal contemporáneo extra grande con armarios con paneles lisos, puertas de armario marrones, bañera exenta, ducha abierta, sanitario de una pieza, baldosas y/o azulejos beige, baldosas y/o azulejos de porcelana, paredes blancas, suelo de baldosas de porcelana, lavabo bajoencimera, encimera de cuarzo compacto, suelo beige, ducha abierta y encimeras beige

Upon moving to a new home, this couple chose to convert two small guest baths into one large luxurious space including a Japanese soaking tub and custom glass shower with rainfall spout. Two floating vanities in a walnut finish topped with composite countertops and integrated sinks flank each wall. Due to the pitched walls, Barbara worked with both an industrial designer and mirror manufacturer to design special clips to mount the vanity mirrors, creating a unique and modern solution in a challenging space.
The mix of travertine floor tiles with glossy cream wainscotting tiles creates a warm and inviting feel in this bathroom. Glass fronted shelving built into the eaves offers extra storage for towels and accessories. A oil-rubbed bronze finish lantern hangs from the dramatic ceiling while matching finish sconces add task lighting to the vanity areas.
This project was featured in Boston Magazine Home Design section entitiled "Spaces: Bathing Beauty" in the March 2018 issue. Click here for a link to the article:
https://www.bostonmagazine.com/property/2018/03/27/elza-b-design-bathroom-transformation/
Photography: Jared Kuzia
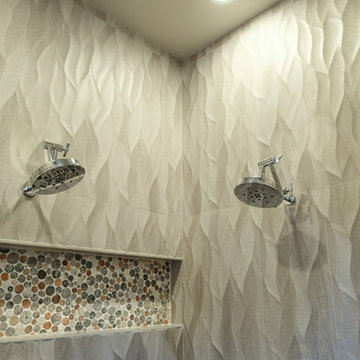
This 5 bedrooms, 3.4 baths, 3,359 sq. ft. Contemporary home with stunning floor-to-ceiling glass throughout, wows with abundant natural light. The open concept is built for entertaining, and the counter-to-ceiling kitchen backsplashes provide a multi-textured visual effect that works playfully with the monolithic linear fireplace. The spa-like master bath also intrigues with a 3-dimensional tile and free standing tub. Photos by Etherdox Photography.
15.085 fotos de baños con ducha abierta y baldosas y/o azulejos beige
1

