15.097 fotos de baños con ducha abierta y baldosas y/o azulejos beige
Filtrar por
Presupuesto
Ordenar por:Popular hoy
61 - 80 de 15.097 fotos
Artículo 1 de 3

The master bath, with a free standing tub, view to a zen garden and a full shower, provides a luxurious spa experience.
Modelo de cuarto de baño principal, doble y a medida contemporáneo grande con armarios con paneles lisos, puertas de armario blancas, bañera exenta, ducha abierta, baldosas y/o azulejos beige, baldosas y/o azulejos de cerámica, paredes blancas, suelo de baldosas de cerámica, lavabo bajoencimera, encimera de cuarzo compacto, suelo beige, ducha abierta, encimeras blancas, cuarto de baño, machihembrado y machihembrado
Modelo de cuarto de baño principal, doble y a medida contemporáneo grande con armarios con paneles lisos, puertas de armario blancas, bañera exenta, ducha abierta, baldosas y/o azulejos beige, baldosas y/o azulejos de cerámica, paredes blancas, suelo de baldosas de cerámica, lavabo bajoencimera, encimera de cuarzo compacto, suelo beige, ducha abierta, encimeras blancas, cuarto de baño, machihembrado y machihembrado
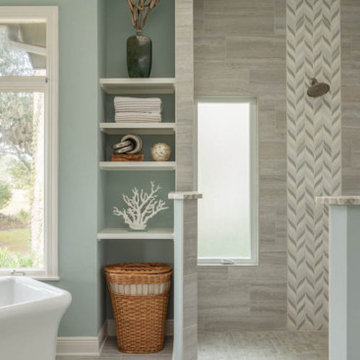
Imagen de cuarto de baño principal costero grande con armarios con paneles empotrados, puertas de armario blancas, bañera exenta, ducha abierta, baldosas y/o azulejos beige, baldosas y/o azulejos de piedra, paredes verdes, lavabo bajoencimera, ducha abierta y encimeras multicolor
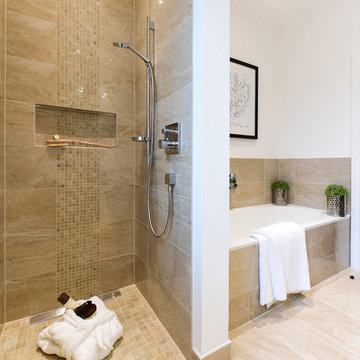
Gotha Gold Lux Lappato 59/59 on the floor, Gotha Gold Lux Lappato 29.5/59 on the walls. Gotha Gold Matt Mosaico 30/30 on the Shower Floor and Gotha Gold Lux Lappato Mosaico 29.5/29.5 on the Shower wall as a feature.
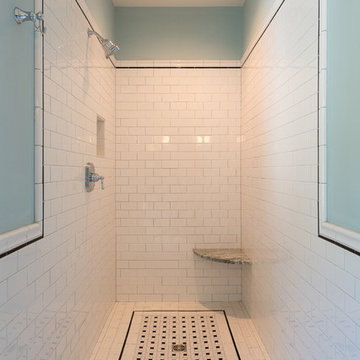
Diseño de cuarto de baño principal de estilo de casa de campo de tamaño medio con armarios estilo shaker, sanitario de una pieza, baldosas y/o azulejos de porcelana, paredes azules, lavabo bajoencimera, encimera de granito, ducha abierta, puertas de armario blancas, baldosas y/o azulejos beige, suelo de baldosas de porcelana, suelo blanco y ducha abierta

Modelo de cuarto de baño principal mediterráneo grande con puertas de armario de madera oscura, ducha abierta, baldosas y/o azulejos beige, paredes beige, lavabo bajoencimera, suelo beige, ducha abierta, bañera exenta, baldosas y/o azulejos de piedra, piedra y armarios con paneles lisos
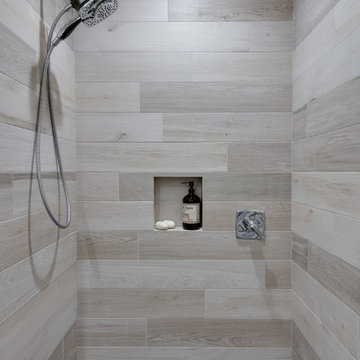
Imagen de cuarto de baño tradicional renovado de tamaño medio con armarios con paneles lisos, puertas de armario de madera clara, ducha abierta, sanitario de una pieza, baldosas y/o azulejos beige, baldosas y/o azulejos de porcelana, paredes blancas, suelo de baldosas de porcelana, aseo y ducha, lavabo bajoencimera y encimera de cuarzo compacto
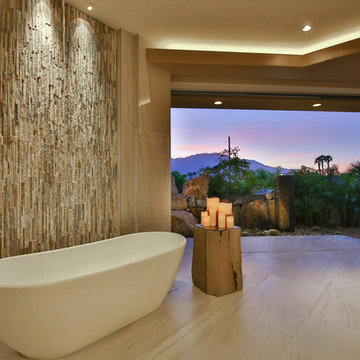
Trent Teigen
Imagen de cuarto de baño principal actual extra grande con bañera exenta, suelo de baldosas de porcelana, baldosas y/o azulejos beige, baldosas y/o azulejos de piedra, paredes beige, suelo beige, ducha abierta y ducha abierta
Imagen de cuarto de baño principal actual extra grande con bañera exenta, suelo de baldosas de porcelana, baldosas y/o azulejos beige, baldosas y/o azulejos de piedra, paredes beige, suelo beige, ducha abierta y ducha abierta
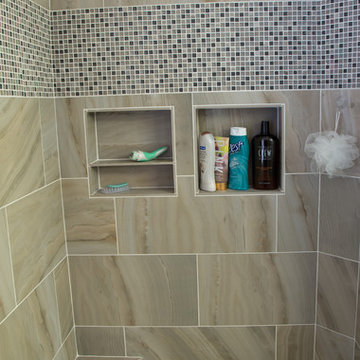
Are you ready to get rid of your unused garden tub in order to expand into the wonderful world of an open spacious walk-in shower?
Shown: 12” x 24” Riverland Brown porcelain tile on the shower walls 54” high with a 12” high border of Arctic Cloud glass tile mosaic, capped with Riverland Brown tile. Includes (2) shampoo niches on the wet wall and a corner foot ledge at 18” high with Arctic Could glass mosaic tile on the shower floor.
Photo: Ed Russell Photography
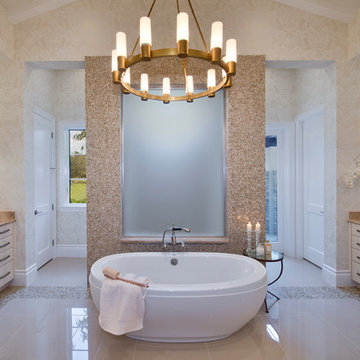
Giovanni Photography
Ejemplo de cuarto de baño principal actual extra grande con armarios estilo shaker, puertas de armario beige, encimera de granito, bañera exenta, ducha abierta y baldosas y/o azulejos beige
Ejemplo de cuarto de baño principal actual extra grande con armarios estilo shaker, puertas de armario beige, encimera de granito, bañera exenta, ducha abierta y baldosas y/o azulejos beige
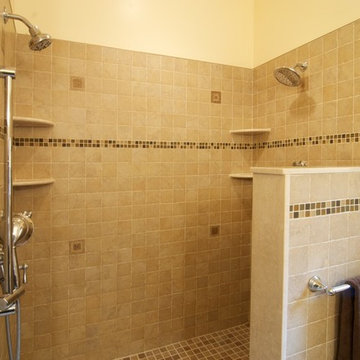
Foto de cuarto de baño principal de estilo americano grande con ducha abierta, baldosas y/o azulejos beige, baldosas y/o azulejos de porcelana, paredes beige, suelo de baldosas de porcelana, lavabo sobreencimera y encimera de azulejos
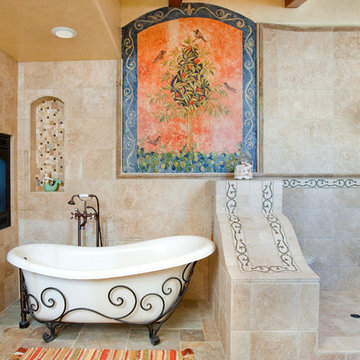
Ejemplo de cuarto de baño principal mediterráneo de tamaño medio con bañera con patas, ducha abierta, baldosas y/o azulejos beige, baldosas y/o azulejos de piedra, paredes beige, suelo de travertino, suelo beige y ducha abierta
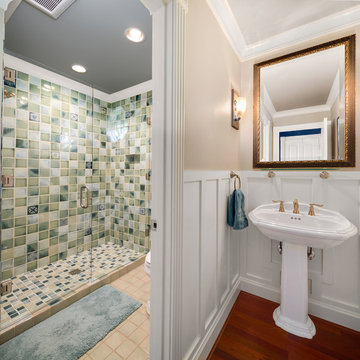
Foto de cuarto de baño principal tradicional renovado grande con armarios estilo shaker, puertas de armario marrones, bañera exenta, ducha abierta, sanitario de una pieza, baldosas y/o azulejos beige, baldosas y/o azulejos de mármol, paredes beige, suelo de mármol, lavabo encastrado, encimera de azulejos, suelo marrón y ducha con puerta con bisagras
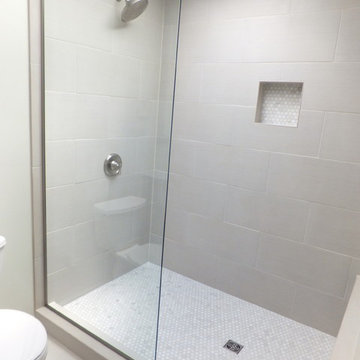
Imagen de cuarto de baño tradicional renovado de tamaño medio con armarios estilo shaker, puertas de armario grises, ducha abierta, sanitario de dos piezas, paredes grises, suelo de pizarra, aseo y ducha, lavabo bajoencimera, encimera de mármol, baldosas y/o azulejos beige, baldosas y/o azulejos de cerámica, suelo gris y ducha abierta
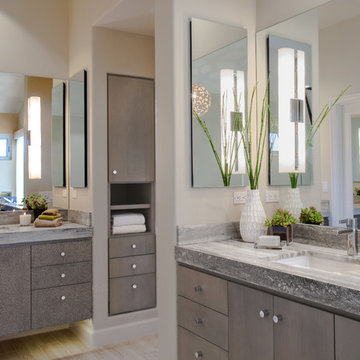
Ejemplo de cuarto de baño principal clásico renovado grande con bañera exenta, armarios con paneles lisos, puertas de armario de madera oscura, sanitario de una pieza, baldosas y/o azulejos beige, suelo de baldosas tipo guijarro, lavabo bajoencimera, paredes grises, suelo de baldosas de porcelana, encimera de esteatita y ducha abierta
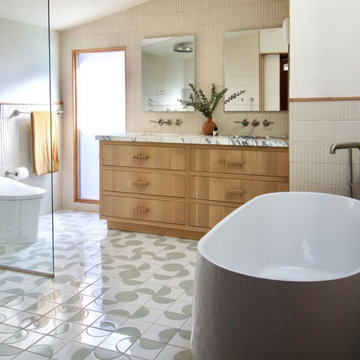
Soft neutrals leave a lasting impression in this Scandinavian-inspired bathroom. 1x6 Mosaic Tile in Ivory, finished by finger cove and glazed edge long and short, adds stunning texture along the walls, complemented by a patterned floor courtesy of Handpainted 6x6 Dot Dash 7 Tile in Plein Aire from the Block Shop x Fireclay Tile collection.
Product Shown: 1x6 Ivory, Dot Dash 7 6x6 Plein Aire Motif
Design: Amber Lestrange
Photos: Cary Mosier
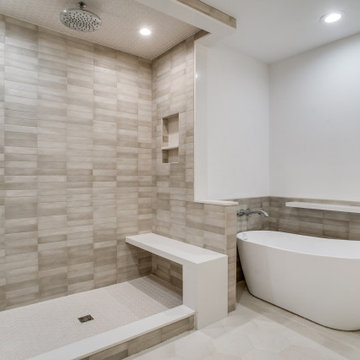
Master bath with open tiled shower and freestanding bathtub.
Imagen de cuarto de baño principal y doble tradicional renovado de tamaño medio con puertas de armario verdes, bañera exenta, ducha abierta, baldosas y/o azulejos beige, paredes blancas, suelo beige, ducha abierta y banco de ducha
Imagen de cuarto de baño principal y doble tradicional renovado de tamaño medio con puertas de armario verdes, bañera exenta, ducha abierta, baldosas y/o azulejos beige, paredes blancas, suelo beige, ducha abierta y banco de ducha
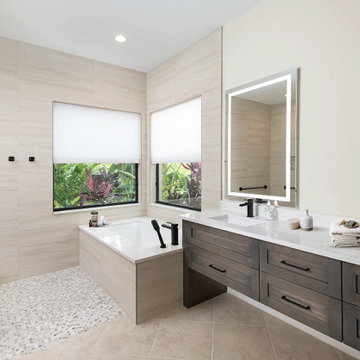
The shower floor is designed in a Skyline Honed 1 x 1 Hexagon Marble Mosaic tile. Complementing the shower floor and tile walls, as well as creating a striking contrast, the existing vanity was replaced with a custom dual floating vanity from Dura Supreme Cabinetry, finished in Maple Shell Gray.
The vanity is topped with a gorgeous Torquay Cambria quartz countertop and accented with Top Knobs black hardware. Two Helios rectangular frameless mirrors with integrated LED lighting and a Kohler recessed medicine cabinet complete this stunning contemporary bathroom remodel.

Reconfiguration of a dilapidated bathroom and separate toilet in a Victorian house in Walthamstow village.
The original toilet was situated straight off of the landing space and lacked any privacy as it opened onto the landing. The original bathroom was separate from the WC with the entrance at the end of the landing. To get to the rear bedroom meant passing through the bathroom which was not ideal. The layout was reconfigured to create a family bathroom which incorporated a walk-in shower where the original toilet had been and freestanding bath under a large sash window. The new bathroom is slightly slimmer than the original this is to create a short corridor leading to the rear bedroom.
The ceiling was removed and the joists exposed to create the feeling of a larger space. A rooflight sits above the walk-in shower and the room is flooded with natural daylight. Hanging plants are hung from the exposed beams bringing nature and a feeling of calm tranquility into the space.

This Waukesha bathroom remodel was unique because the homeowner needed wheelchair accessibility. We designed a beautiful master bathroom and met the client’s ADA bathroom requirements.
Original Space
The old bathroom layout was not functional or safe. The client could not get in and out of the shower or maneuver around the vanity or toilet. The goal of this project was ADA accessibility.
ADA Bathroom Requirements
All elements of this bathroom and shower were discussed and planned. Every element of this Waukesha master bathroom is designed to meet the unique needs of the client. Designing an ADA bathroom requires thoughtful consideration of showering needs.
Open Floor Plan – A more open floor plan allows for the rotation of the wheelchair. A 5-foot turning radius allows the wheelchair full access to the space.
Doorways – Sliding barn doors open with minimal force. The doorways are 36” to accommodate a wheelchair.
Curbless Shower – To create an ADA shower, we raised the sub floor level in the bedroom. There is a small rise at the bedroom door and the bathroom door. There is a seamless transition to the shower from the bathroom tile floor.
Grab Bars – Decorative grab bars were installed in the shower, next to the toilet and next to the sink (towel bar).
Handheld Showerhead – The handheld Delta Palm Shower slips over the hand for easy showering.
Shower Shelves – The shower storage shelves are minimalistic and function as handhold points.
Non-Slip Surface – Small herringbone ceramic tile on the shower floor prevents slipping.
ADA Vanity – We designed and installed a wheelchair accessible bathroom vanity. It has clearance under the cabinet and insulated pipes.
Lever Faucet – The faucet is offset so the client could reach it easier. We installed a lever operated faucet that is easy to turn on/off.
Integrated Counter/Sink – The solid surface counter and sink is durable and easy to clean.
ADA Toilet – The client requested a bidet toilet with a self opening and closing lid. ADA bathroom requirements for toilets specify a taller height and more clearance.
Heated Floors – WarmlyYours heated floors add comfort to this beautiful space.
Linen Cabinet – A custom linen cabinet stores the homeowners towels and toiletries.
Style
The design of this bathroom is light and airy with neutral tile and simple patterns. The cabinetry matches the existing oak woodwork throughout the home.
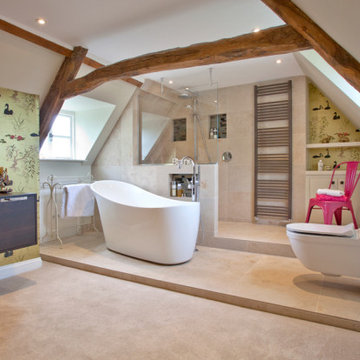
Modelo de cuarto de baño principal y flotante contemporáneo grande con puertas de armario de madera en tonos medios, baldosas y/o azulejos beige, armarios con paneles lisos, bañera exenta, ducha abierta, sanitario de pared, baldosas y/o azulejos de porcelana, paredes multicolor, suelo de baldosas de porcelana, suelo beige, ducha abierta y vigas vistas
15.097 fotos de baños con ducha abierta y baldosas y/o azulejos beige
4

