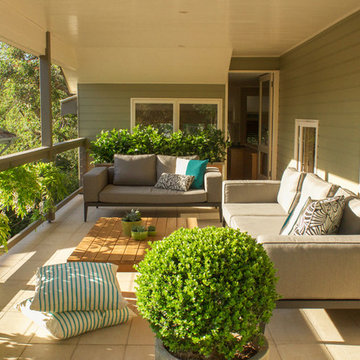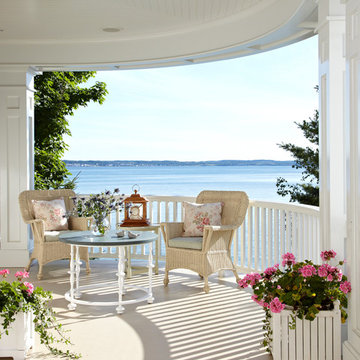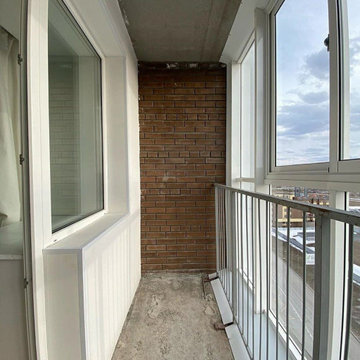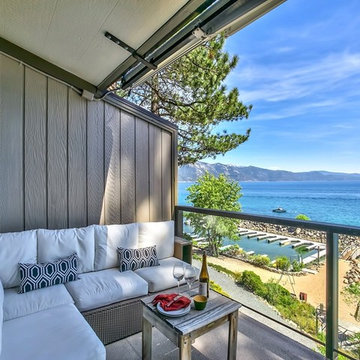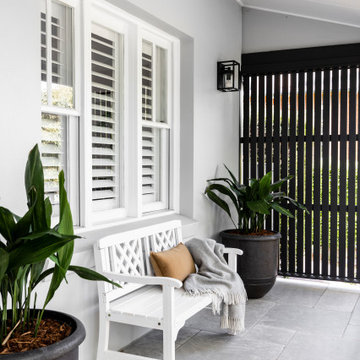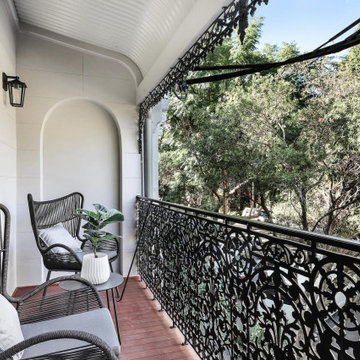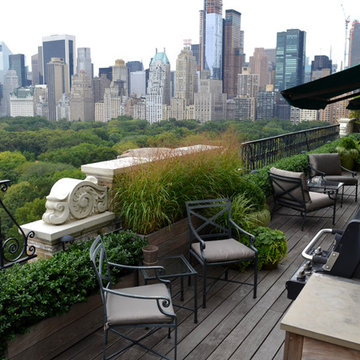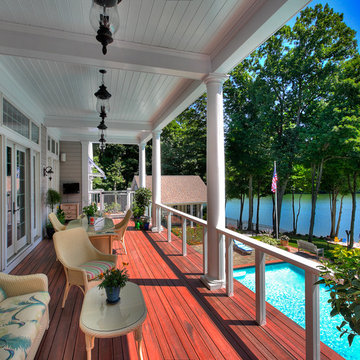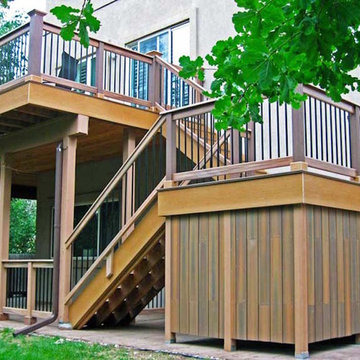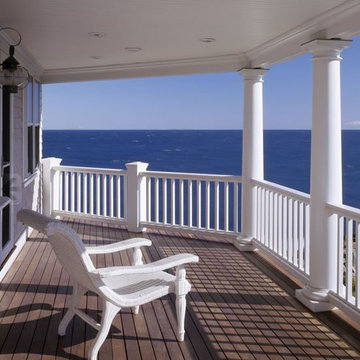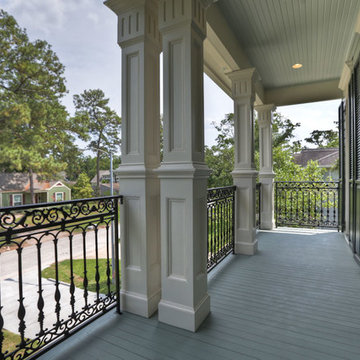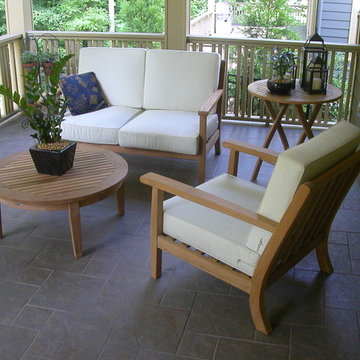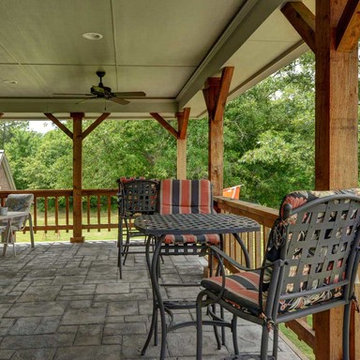2.790 fotos de balcones clásicos
Filtrar por
Presupuesto
Ordenar por:Popular hoy
21 - 40 de 2790 fotos
Artículo 1 de 2
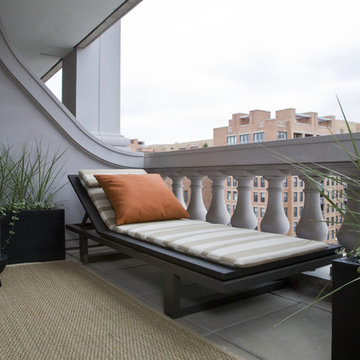
Founded in 2001 by architect Ernesto Santalla, AIA LEED AP, Studio Santalla, Inc. is located at the corner of 31st and M Streets in Georgetown, Washington, DC.
Ernesto was born in Cuba and received a degree in Architecture from Cornell University in 1984, following which he moved to Washington, DC, and became a registered architect. Since then, he has contributed to the changing skyline of DC and worked on projects in the United States, Puerto Rico, and Europe. His work has been widely published and received numerous awards.
Studio Santalla offers professional services in Architecture, Interior Design, and Graphic Design. This website creates a window to Studio Santalla's projects, ideas and process–just enough to whet the appetite. We invite you to visit our office to learn more about us and our work.
Photography by Geoffrey Hodgdon
Encuentra al profesional adecuado para tu proyecto
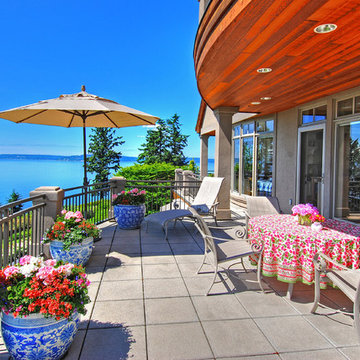
Main living areas terrace
Modelo de balcones tradicional de tamaño medio en anexo de casas
Modelo de balcones tradicional de tamaño medio en anexo de casas
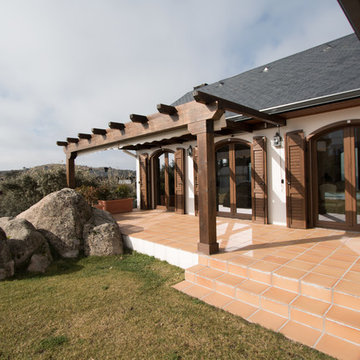
Deck trasero con pérgola. Protagonista de la zona social exterior con acceso desde el salón de la vivienda.
Diseño de balcones tradicional de tamaño medio con pérgola
Diseño de balcones tradicional de tamaño medio con pérgola
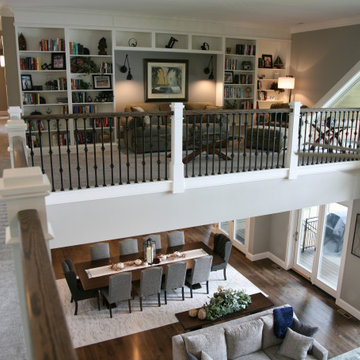
The lofted library overlooks the great room and is located at the top of the staircase. This restful area extends down the hall where there is another bank of shelving across from a deep set window seat. Nothing was overlooked when the homeowner drew up these plans!
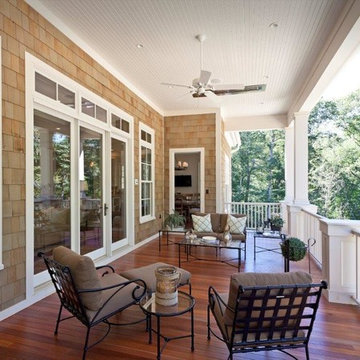
Diseño de balcones clásico de tamaño medio en anexo de casas
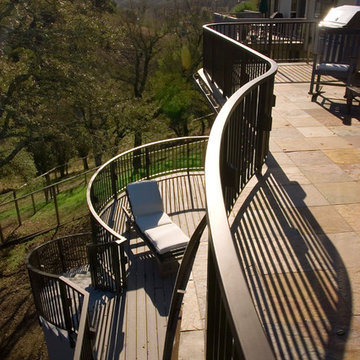
Can a home be both spacious and cozy? This contemporary residence renovation and addition can host large parties with its multi-level entertainment areas linked to the outdoor decks, yet it is also intimate and comfortable for a party of two. The secret lies in visually linking many functionally distinct areas together, from the great room to the dedicated bar area to the gourmet kitchen, to the music loft and more.
2.790 fotos de balcones clásicos
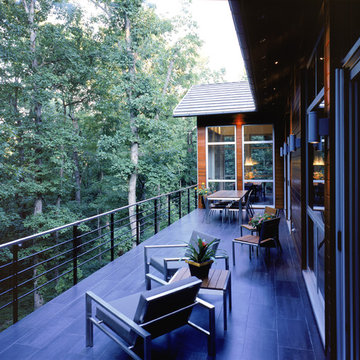
The steep site on which this residence is located dictated the use of a retaining wall to create a level grade. This retaining wall, or “the line”, became the driving element behind the parti of the home and serves to organize the program for the clients. The rituals of daily life fall into place along the line which is expressed as sandblasted exposed concrete and modular block. Three aspects of a house were seperated in this project: Thinking, Living, & Doing. ‘Thinking’ is done in the library, the main house is for ‘living’, and ‘doing’ is in the shop. While each space is separated by walls and windows they are nonetheless connected by “the line”.
Sustainability is married in equal parts to the concept of The Line House. The residence is located along an east/west axis to maximize the benefits of daylighting and solar heat gain. Operable windows maximize natural cross ventilation and reduce the need for air conditioning. Photo Credit: Michael Robinson
2
