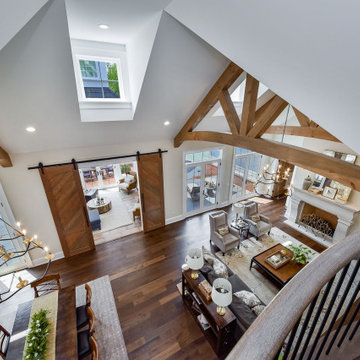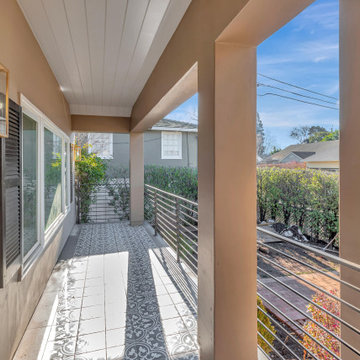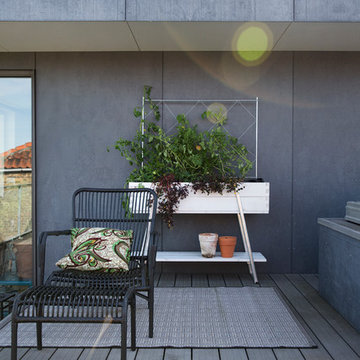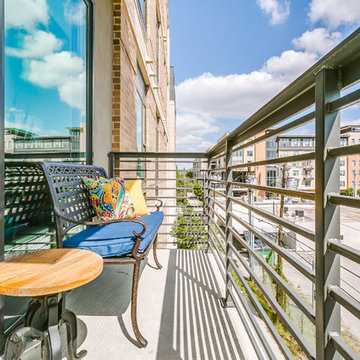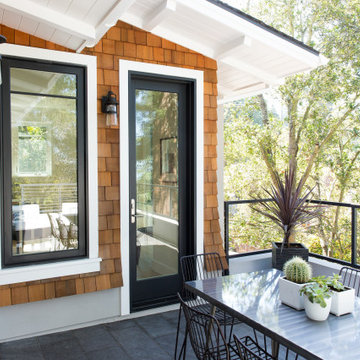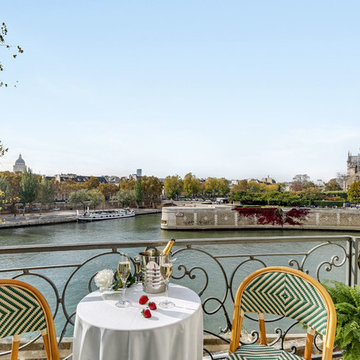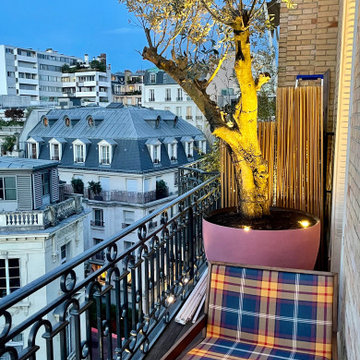2.287 fotos de balcones clásicos renovados
Filtrar por
Presupuesto
Ordenar por:Popular hoy
1 - 20 de 2287 fotos
Artículo 1 de 2
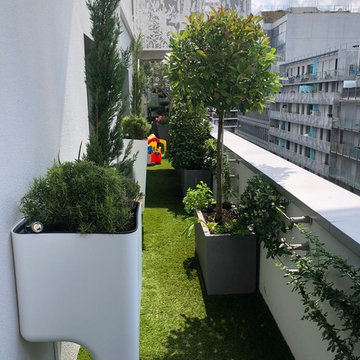
gazon de 5MN environ avec 5 teinte de verre ,mur végétal donnant sur la bai du salon intérieur et pour casser le mur mitoyen
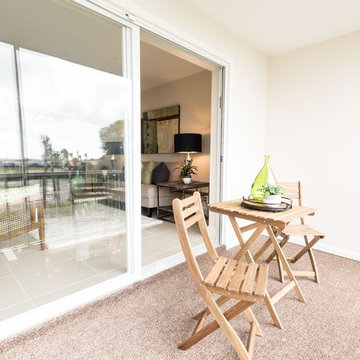
Camera Speaks
Diseño de balcones tradicional renovado pequeño en anexo de casas con barandilla de metal
Diseño de balcones tradicional renovado pequeño en anexo de casas con barandilla de metal
Encuentra al profesional adecuado para tu proyecto
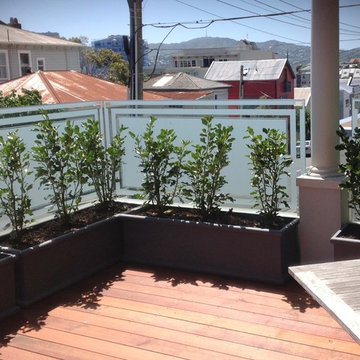
Jamie Reid
Imagen de balcones clásico renovado pequeño con jardín de macetas y barandilla de vidrio
Imagen de balcones clásico renovado pequeño con jardín de macetas y barandilla de vidrio
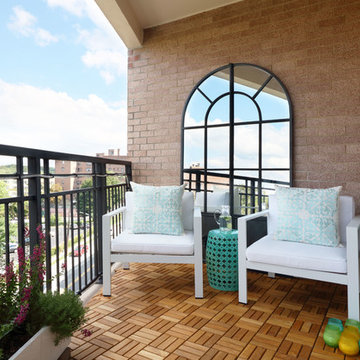
Foto de balcones tradicional renovado pequeño en anexo de casas con jardín de macetas y barandilla de metal
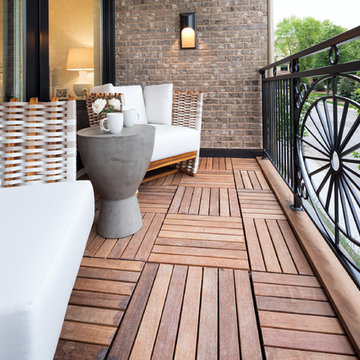
Builder: John Kraemer & Sons | Building Architecture: Charlie & Co. Design | Interiors: Martha O'Hara Interiors | Photography: Landmark Photography
Diseño de balcones tradicional renovado pequeño sin cubierta
Diseño de balcones tradicional renovado pequeño sin cubierta
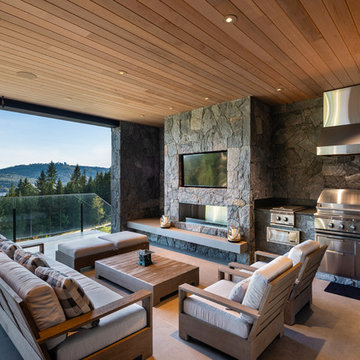
For a family that loves hosting large gatherings, this expansive home is a dream; boasting two unique entertaining spaces, each expanding onto outdoor-living areas, that capture its magnificent views. The sheer size of the home allows for various ‘experiences’; from a rec room perfect for hosting game day and an eat-in wine room escape on the lower-level, to a calming 2-story family greatroom on the main. Floors are connected by freestanding stairs, framing a custom cascading-pendant light, backed by a stone accent wall, and facing a 3-story waterfall. A custom metal art installation, templated from a cherished tree on the property, both brings nature inside and showcases the immense vertical volume of the house.
Photography: Paul Grdina
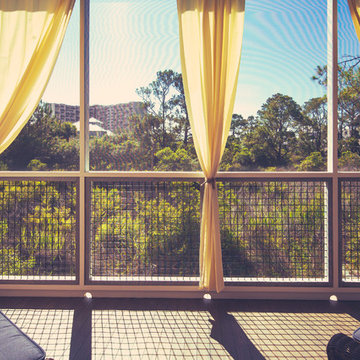
Diseño de balcones tradicional renovado de tamaño medio en anexo de casas
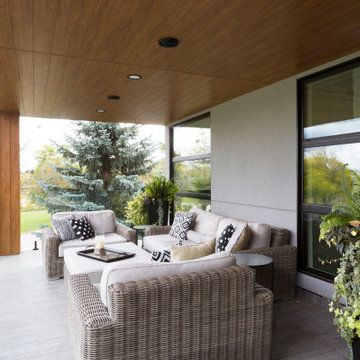
This new two story home was an infill home in an established, sought after neighborhood with a stunning river view.
Although not huge in stature, this home is huge on presence with a modern cottage look featuring three two story columns clad in natural longboard and stone, grey earthtone acrylic stucco, staggered roofline, and the typography of the lot allowed for exquisite natural landscaping.
Inside is equally impressive with features including:
- Radiant heat floors on main level, covered by engineered hardwoods and 2' x 4' travertini Lexus tile
- Grand entry with custom staircase
- Two story open concept living, dining and kitchen areas
- Large, fully appointed butler's pantry
- Glass encased wine feature wall
- Show stopping two story fireplace
- Custom lighting indoors and out for stunning evening illumination
- Large 2nd floor balcony with views of the river.
- R-value of this new build was increased to improve efficiencies by using acrylic stucco, upgraded over rigid insulation and using sprayfoam on the interior walls.
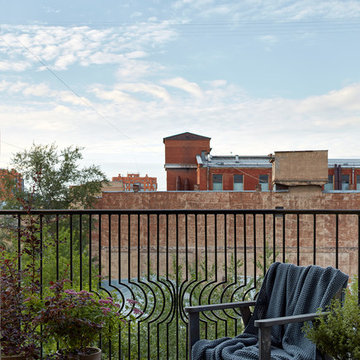
Балкон с французскими дверями в пол открыт все лето. Во внешней стене выведена специальная розетка, так что можно читать вечером с лампой или работать днем на компьютере.
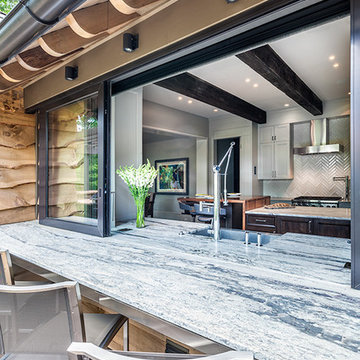
Inspiro 8 Studio
Modelo de balcones clásico renovado de tamaño medio en anexo de casas con barandilla de cable
Modelo de balcones clásico renovado de tamaño medio en anexo de casas con barandilla de cable
2.287 fotos de balcones clásicos renovados
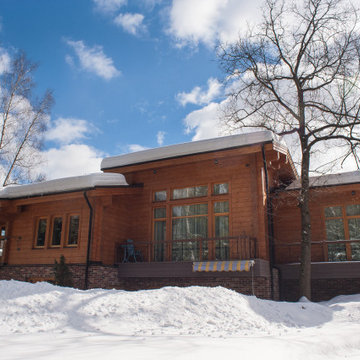
Домик в лесу площадью 280 м кв. Первый этаж выполнен из кирпича , второй из клеенного бруса. Окна деревянные стеклопакеты, производство Финляндия.
Imagen de balcones clásico renovado con barandilla de madera
Imagen de balcones clásico renovado con barandilla de madera
1


