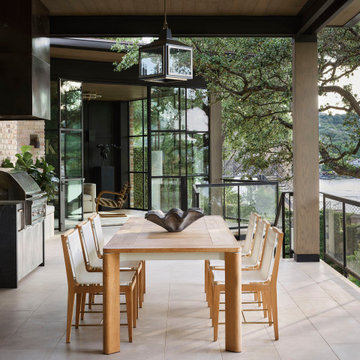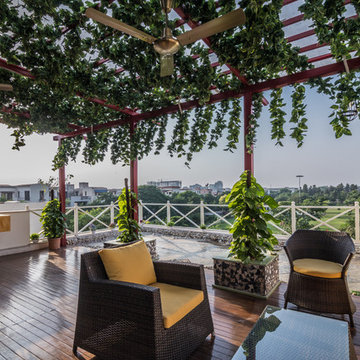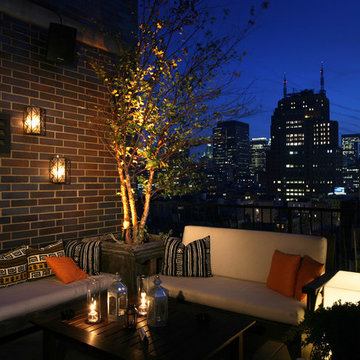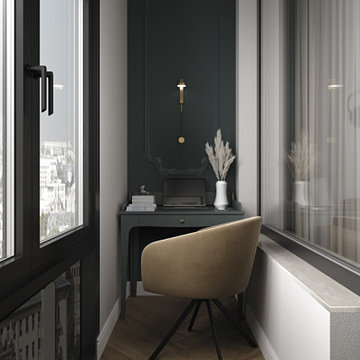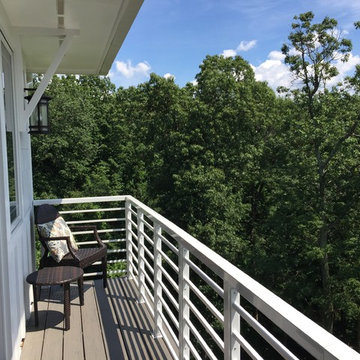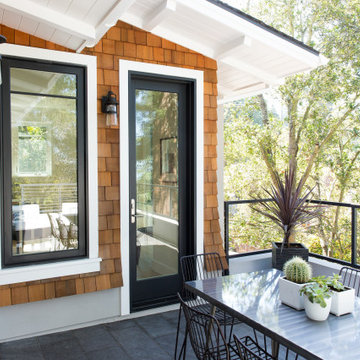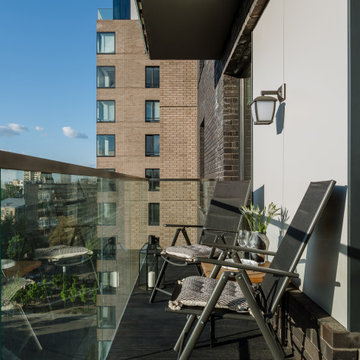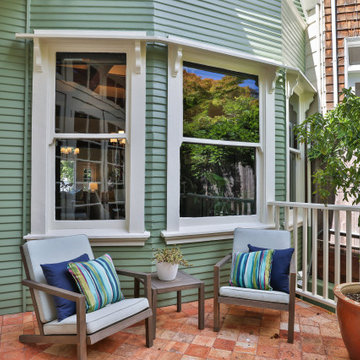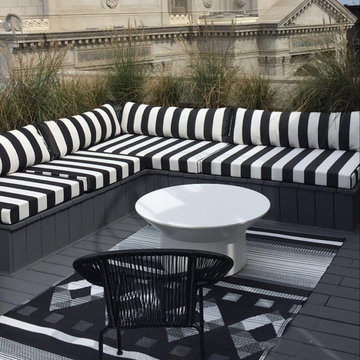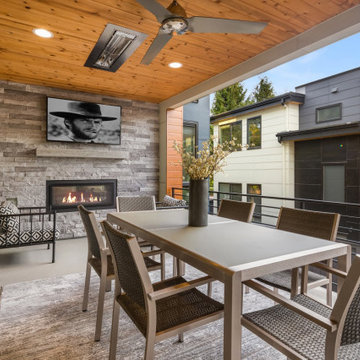104 fotos de balcones clásicos renovados negros
Filtrar por
Presupuesto
Ordenar por:Popular hoy
1 - 20 de 104 fotos
Artículo 1 de 3
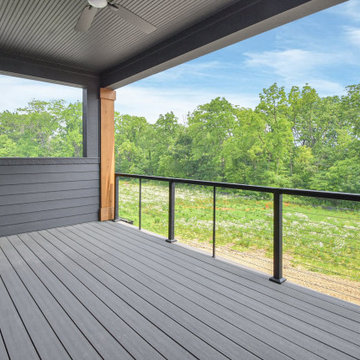
The second floor balcony is located off the home office area and offers sweeping views of the wooded home site.
Modelo de balcones tradicional renovado en anexo de casas con barandilla de cable y iluminación
Modelo de balcones tradicional renovado en anexo de casas con barandilla de cable y iluminación
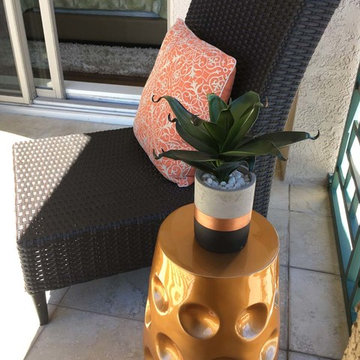
Jacqueline Paredi
Staging a small balcony can be as easy as a adding a colorful pillow and novelty accent table and plant. Maintaining a color flow pulls this corner together.
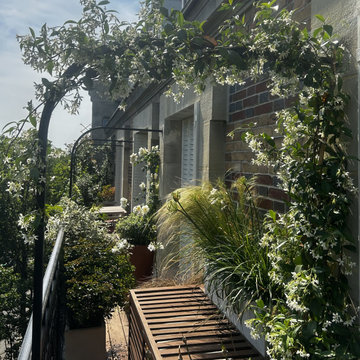
Imagen de balcones clásico renovado extra grande con barandilla de metal
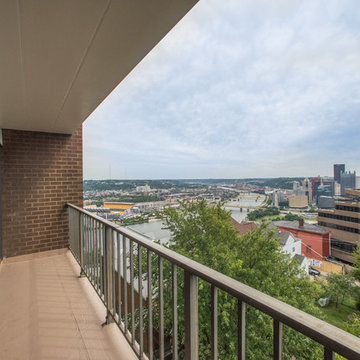
Imagen de balcones tradicional renovado pequeño en anexo de casas con barandilla de metal y apartamentos

An original 1930’s English Tudor with only 2 bedrooms and 1 bath spanning about 1730 sq.ft. was purchased by a family with 2 amazing young kids, we saw the potential of this property to become a wonderful nest for the family to grow.
The plan was to reach a 2550 sq. ft. home with 4 bedroom and 4 baths spanning over 2 stories.
With continuation of the exiting architectural style of the existing home.
A large 1000sq. ft. addition was constructed at the back portion of the house to include the expended master bedroom and a second-floor guest suite with a large observation balcony overlooking the mountains of Angeles Forest.
An L shape staircase leading to the upstairs creates a moment of modern art with an all white walls and ceilings of this vaulted space act as a picture frame for a tall window facing the northern mountains almost as a live landscape painting that changes throughout the different times of day.
Tall high sloped roof created an amazing, vaulted space in the guest suite with 4 uniquely designed windows extruding out with separate gable roof above.
The downstairs bedroom boasts 9’ ceilings, extremely tall windows to enjoy the greenery of the backyard, vertical wood paneling on the walls add a warmth that is not seen very often in today’s new build.
The master bathroom has a showcase 42sq. walk-in shower with its own private south facing window to illuminate the space with natural morning light. A larger format wood siding was using for the vanity backsplash wall and a private water closet for privacy.
In the interior reconfiguration and remodel portion of the project the area serving as a family room was transformed to an additional bedroom with a private bath, a laundry room and hallway.
The old bathroom was divided with a wall and a pocket door into a powder room the leads to a tub room.
The biggest change was the kitchen area, as befitting to the 1930’s the dining room, kitchen, utility room and laundry room were all compartmentalized and enclosed.
We eliminated all these partitions and walls to create a large open kitchen area that is completely open to the vaulted dining room. This way the natural light the washes the kitchen in the morning and the rays of sun that hit the dining room in the afternoon can be shared by the two areas.
The opening to the living room remained only at 8’ to keep a division of space.
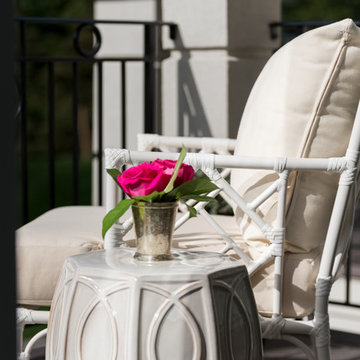
Every guest suite that overlooks a lake should have a balcony for that morning cup of coffee or late evening glass of wine.
Diseño de balcones clásico renovado de tamaño medio sin cubierta con barandilla de metal
Diseño de balcones clásico renovado de tamaño medio sin cubierta con barandilla de metal
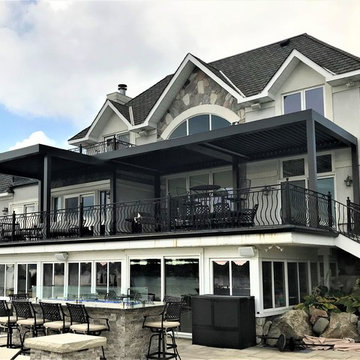
This beautiful, adjustable pergola gives the home owner the opportunity to enjoy their patio in sun or rain. The louvers can be adjusted to let in just the amount of light they want, and can even be closed completely, so the party can continue.
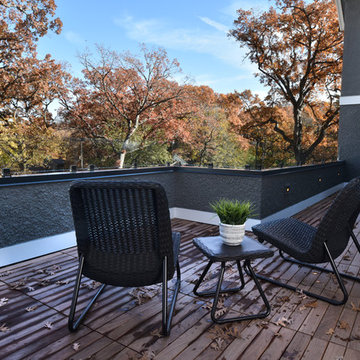
Paul Gates Photography
Ejemplo de balcones clásico renovado en anexo de casas con barandilla de vidrio
Ejemplo de balcones clásico renovado en anexo de casas con barandilla de vidrio
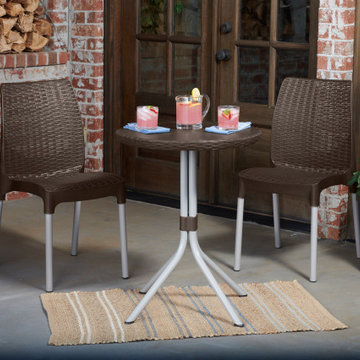
Traditional wicker furniture is susceptible to damage and can break easily. That's not the case with the Chelsea bistro set. Due to its polypropylene resin construction, this set couldn't be easier to maintain as it won't rust, fade, peel, and dent or otherwise become damaged or lose it style over time. At the very most, you'll just have to wipe it down from time to time. It's built to withstand whatever nature throws its way, so it will keep looking terrific from one season to the next. Whether you place it on the patio, front porch or even in your sun room or elsewhere inside your home, you're going to love the way it looks. It's so inviting that you'll find yourself sitting and enjoying it time and time again.
104 fotos de balcones clásicos renovados negros
1
