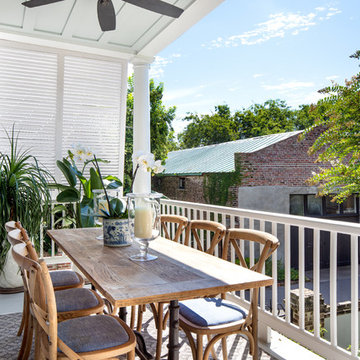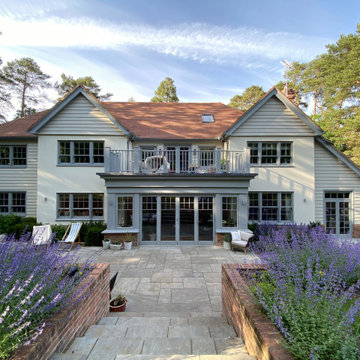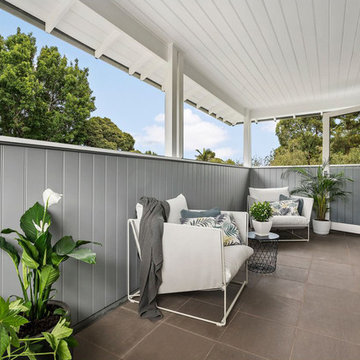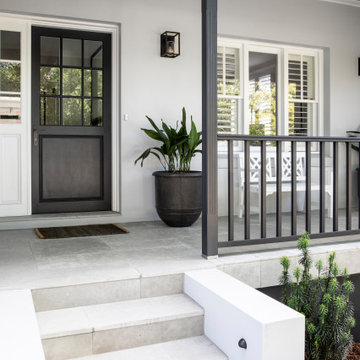100 fotos de balcones clásicos con barandilla de madera
Filtrar por
Presupuesto
Ordenar por:Popular hoy
1 - 20 de 100 fotos
Artículo 1 de 3
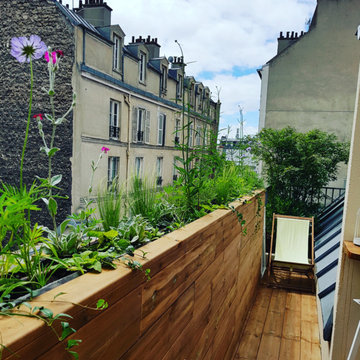
Modelo de balcones tradicional de tamaño medio sin cubierta con jardín de macetas y barandilla de madera
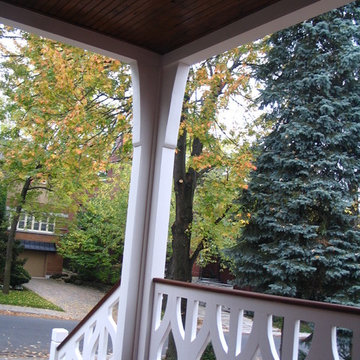
Ejemplo de balcones tradicional grande en anexo de casas con barandilla de madera
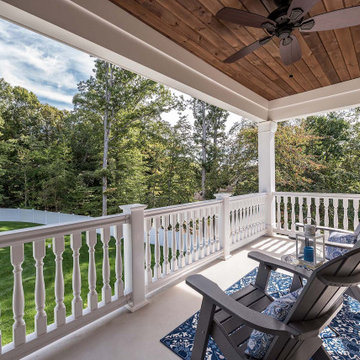
Ejemplo de balcones tradicional en anexo de casas con privacidad y barandilla de madera
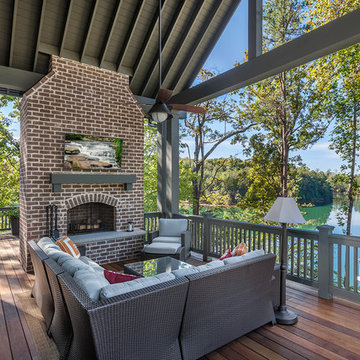
Modelo de balcones clásico en anexo de casas con brasero y barandilla de madera
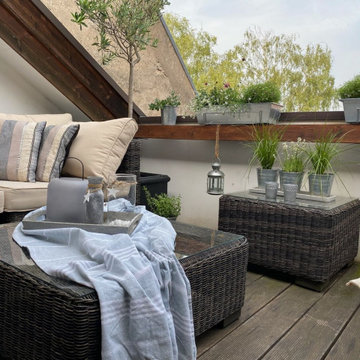
Ejemplo de balcones tradicional pequeño sin cubierta con apartamentos y barandilla de madera
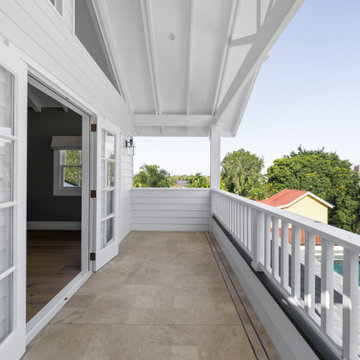
A balcony leading from the master ensuite capturing views.
Foto de balcones clásico con barandilla de madera
Foto de balcones clásico con barandilla de madera
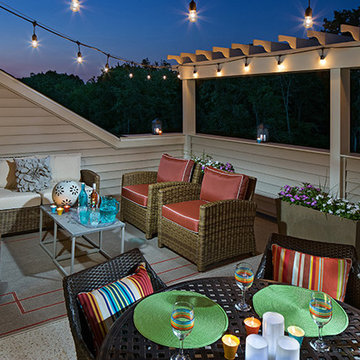
Photo: ©Todd. A. Smith
Imagen de balcones tradicional con pérgola y barandilla de madera
Imagen de balcones tradicional con pérgola y barandilla de madera
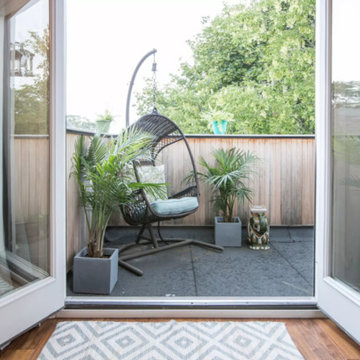
Rear deck off of master bedroom.
Ejemplo de balcones tradicional pequeño sin cubierta con barandilla de madera
Ejemplo de balcones tradicional pequeño sin cubierta con barandilla de madera
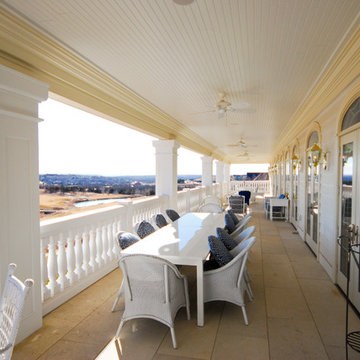
Private residence 2nd floor balcony.
Modelo de balcones tradicional grande con toldo y barandilla de madera
Modelo de balcones tradicional grande con toldo y barandilla de madera
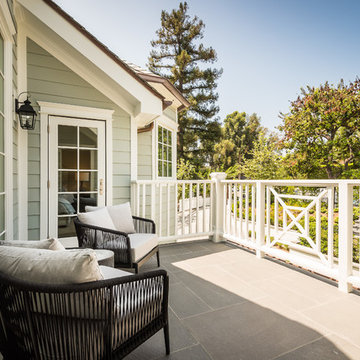
Diseño de balcones clásico sin cubierta con barandilla de madera y iluminación
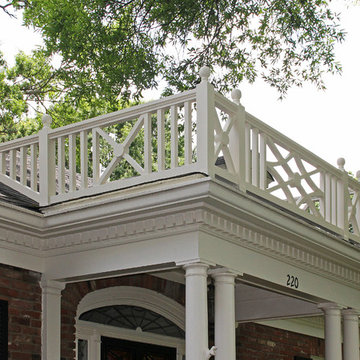
Imagen de balcones clásico de tamaño medio sin cubierta con barandilla de madera
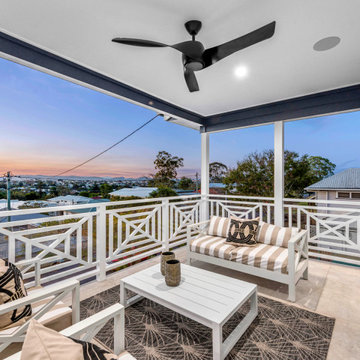
Diseño de balcones clásico de tamaño medio en anexo de casas con barandilla de madera
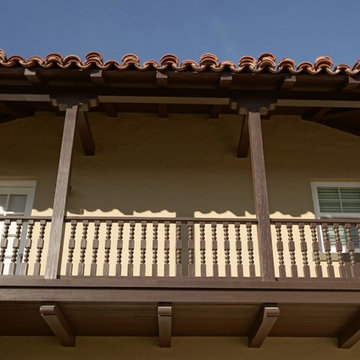
Welcome home to the Harry Tritle House, an historic Spanish Mission style property in the coveted Alvarado historic neighborhood. This estate has a long history in Phoenix. Built in 1928 for Harry, the son of territorial governor F.A. Tritle, this home has seen the growth and development of Phoenix and stands as a proud statement of historic preservation done well. You will marvel at the incredible woodwork, the coved ceilings, the luxurious grounds and the attention to detail and respect for this home's origin. The current owners have added just the right touches, including a beautiful pool. You can have all this, as well as easy access to downtown, transportation corridors, shopping, entertainment and a peaceful urban neighborhood. Call for a special showing appointment. See more at http://getyourphx.com/get_your_phx_listings/
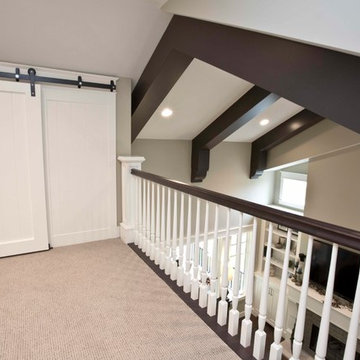
This quintessential family home offers owners comfort, functionality, and a beautiful space to gather. This home, designed by Visbeen Architects, encompasses all of these qualities and throws in luxury and style, too. Exterior details reflect the American Craftsman and Shingle styles of the late 19th century. On the main level, the formal dining room flows into the living area and kitchen, offering more than enough space and seating for large groups of friends and family to congregate. The well-appointed master suite is also located on the main floor. Climb the turreted stairs to the upper level and you will find two bedroom suites, a guest room, laundry facilities, and a home office. The lower level provides a guest suite, and a comfortable family and hearth area, as well as a refreshment bar and an additional office.
Photographer: TerVeen Photography
Builder: Falcon Custom Homes
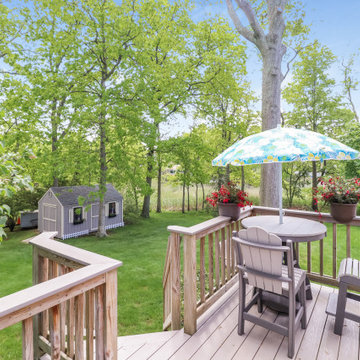
Very private setting
Imagen de balcones clásico de tamaño medio sin cubierta con privacidad y barandilla de madera
Imagen de balcones clásico de tamaño medio sin cubierta con privacidad y barandilla de madera
100 fotos de balcones clásicos con barandilla de madera
1
