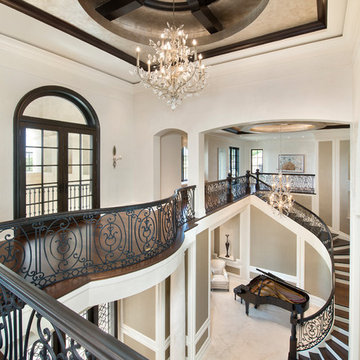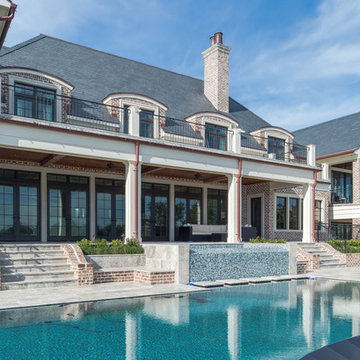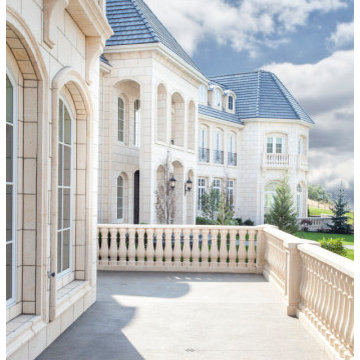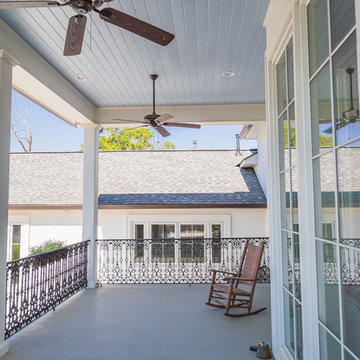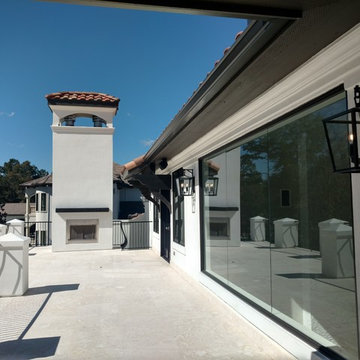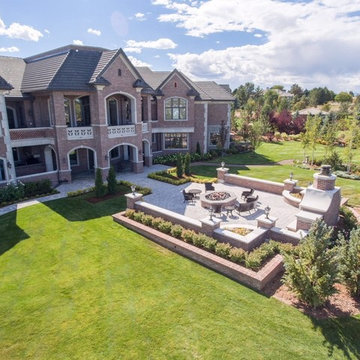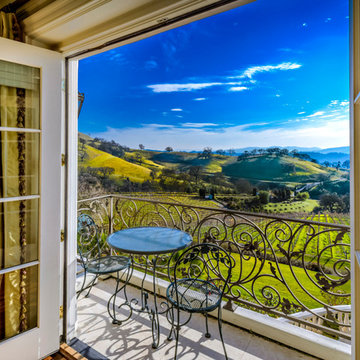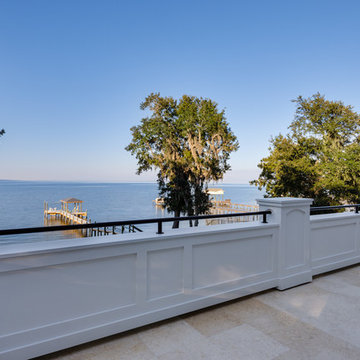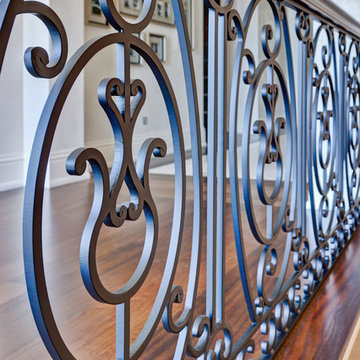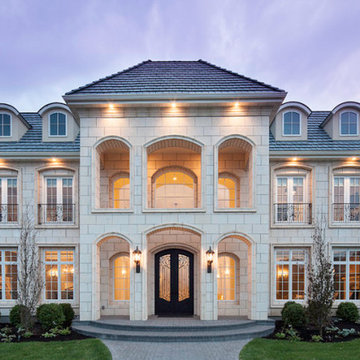45 fotos de balcones clásicos extra grandes
Filtrar por
Presupuesto
Ordenar por:Popular hoy
1 - 20 de 45 fotos
Artículo 1 de 3
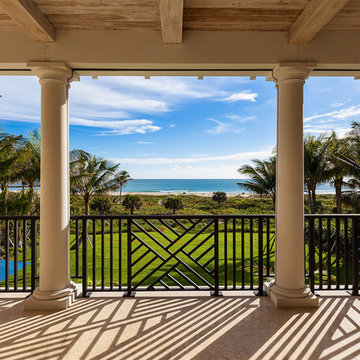
New 2-story residence with additional 9-car garage, exercise room, enoteca and wine cellar below grade. Detached 2-story guest house and 2 swimming pools.
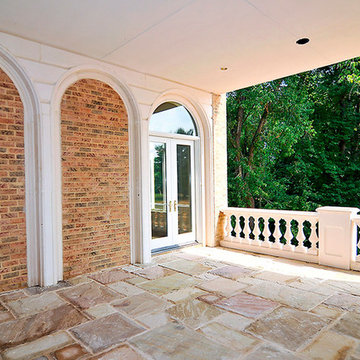
NIROO Luxury Builder, Maryland, Virginia, Washington DC. Luxury Builder.
© 2017 NIROO CONSTRUCTION, INC | ALL RIGHTS RESERVED
Diseño de balcones clásico extra grande
Diseño de balcones clásico extra grande
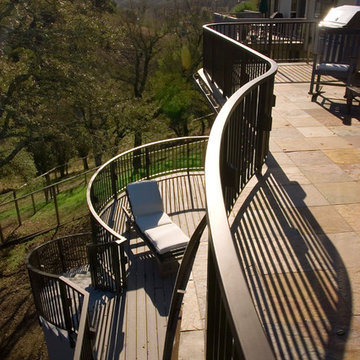
Can a home be both spacious and cozy? This contemporary residence renovation and addition can host large parties with its multi-level entertainment areas linked to the outdoor decks, yet it is also intimate and comfortable for a party of two. The secret lies in visually linking many functionally distinct areas together, from the great room to the dedicated bar area to the gourmet kitchen, to the music loft and more.
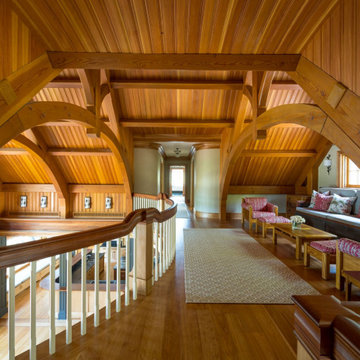
Architectural and Landscape Design By Bonin Architects & Associates
www.boninarchitects.com
Photography by John W. Hession
Modelo de balcones tradicional extra grande
Modelo de balcones tradicional extra grande
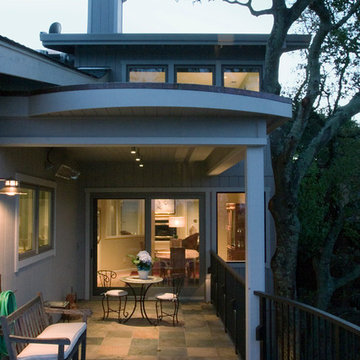
Can a home be both spacious and cozy? This contemporary residence renovation and addition can host large parties with its multi-level entertainment areas linked to the outdoor decks, yet it is also intimate and comfortable for a party of two. The secret lies in visually linking many functionally distinct areas together, from the great room to the dedicated bar area to the gourmet kitchen, to the music loft and more.
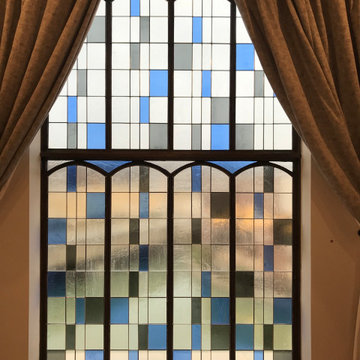
Balcony area in the River Walk Chapel.
Imagen de balcones tradicional extra grande
Imagen de balcones tradicional extra grande
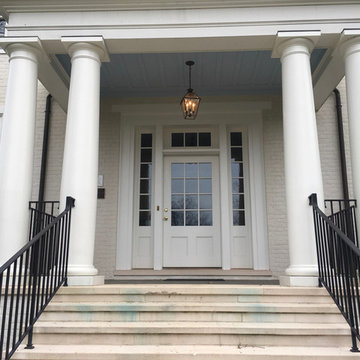
Sunnyfield is a historic landmark home in Virginia placed upon a knoll over looking what was once a vast estate. Jaeger & Ernst cabinetmakers were involved in a thorough restoration and modernization of this fine home. We worked with one of Virginia's finest residential architects: Bethany Puopolo. We invite you to view all of the aspects of the home presented here. Historic homes come with unique challenges to all of the building trades. Built prior to modern basic amenities these historic homes require a high degree of creativity. There was no allowance for plumbing, modern heating, air conditioning or wiring. If built a little later then these amenities were extremely basic. The door is 2 ¼" thick. Profiles of the moldings were matched to the original.
Jaeger & Ernst cabinetmakers: 434-973-7018
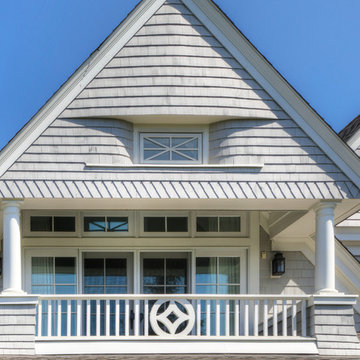
Foto de balcones clásico extra grande en anexo de casas con barandilla de madera
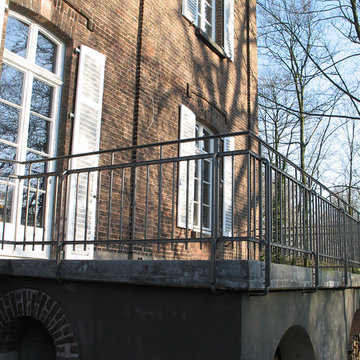
Klassisches Balkongeländer aus Stahl, verzinkt und in anthrazit-eisenglimmer gestrichen. Profilhandlauf und in traditionelle Hespeneisen eingenietete Vierkantstäbe.
Um das Geländer genau über der Kante schweben zu lassen und doch stabil befestigen zu können, haben wir Pfosten zur Befestigung außen und unten gewählt, die durch Ihre Biegung zusätzlich ein dekoratives Element bilden und da Geländer strukturieren. Die Viertelrundungen rechts und links am Haus waren notwendig um die Klappläden bedienen zu können, öffnen das Gländer aber auch einladend zum Haus hin.
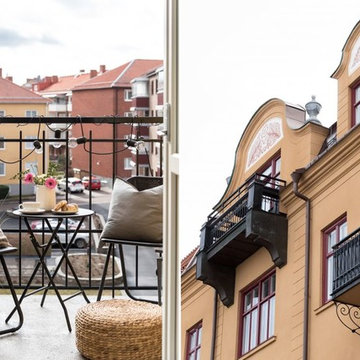
@utsiktenfoto
@notarvasteras
Imagen de balcones tradicional extra grande con barandilla de metal
Imagen de balcones tradicional extra grande con barandilla de metal
45 fotos de balcones clásicos extra grandes
1
