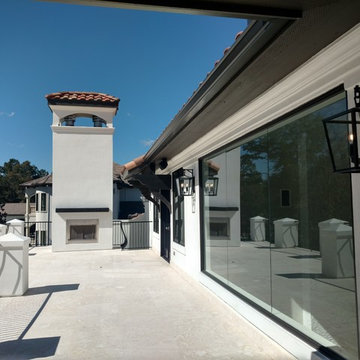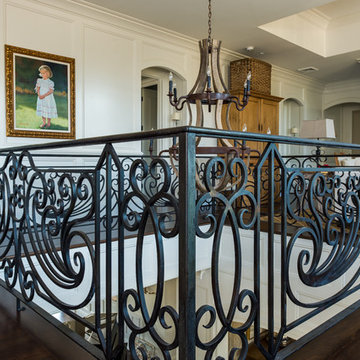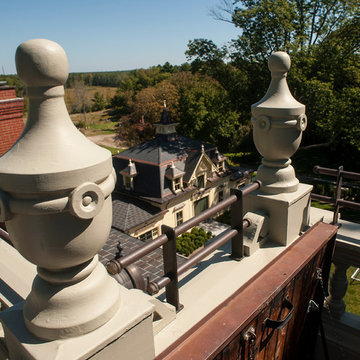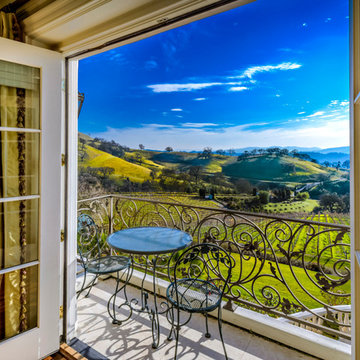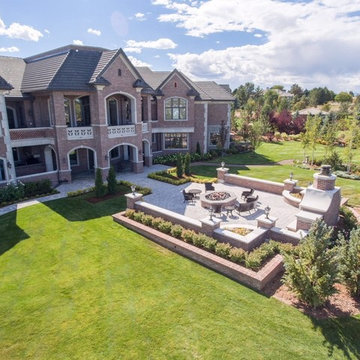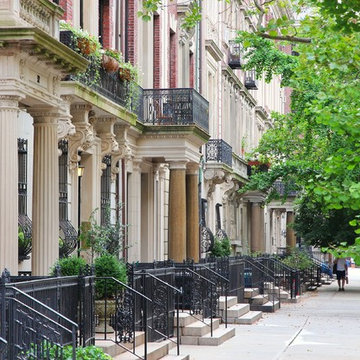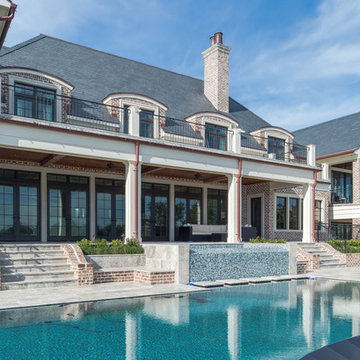Balcones
Filtrar por
Presupuesto
Ordenar por:Popular hoy
1 - 20 de 82 fotos
Artículo 1 de 3
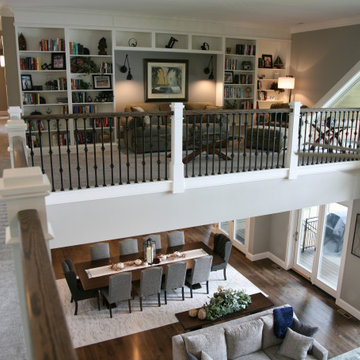
The lofted library overlooks the great room and is located at the top of the staircase. This restful area extends down the hall where there is another bank of shelving across from a deep set window seat. Nothing was overlooked when the homeowner drew up these plans!
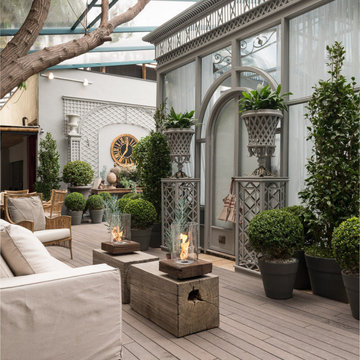
Portable Ecofireplace with encasing made of rustic demolition wood* from crossarms sections of old electric poles and featuring a semi-tempered artisanal blown glass* cover. Thermal insulation base made of refractory, heat insulating brick and felt lining.
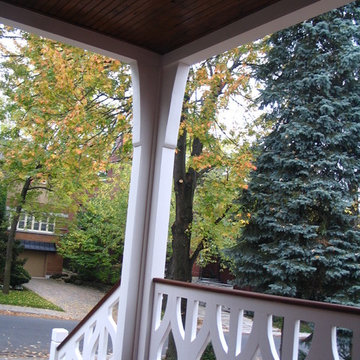
Ejemplo de balcones tradicional grande en anexo de casas con barandilla de madera
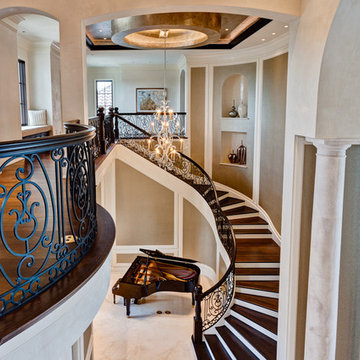
Balcony off of the Entry, overlooking the Piano Parlor
Diseño de balcones clásico extra grande
Diseño de balcones clásico extra grande
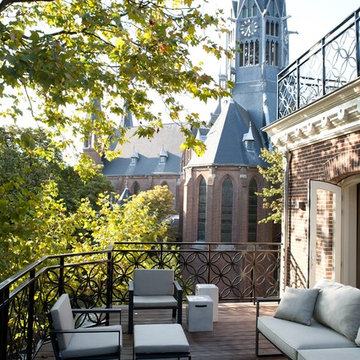
Roof terrace at a very special place with a view into the park and at the church.
Foto de balcones clásico grande sin cubierta
Foto de balcones clásico grande sin cubierta
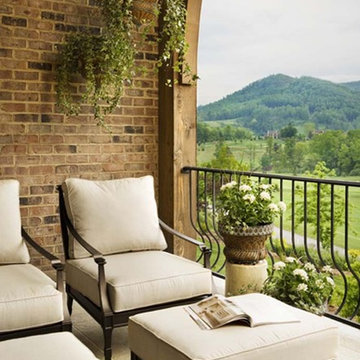
The Moniotte residence was a full renovation managed by Postcard from Paris. Virtually every room in the house was renovated. Postcard from Paris also selected and installed all furnishings, accessories, artwork, lighting, and window treatments and fully appointed the home - from bedding to kitchenware - such that it was livable and ready to enjoy when the clients arrived at their new home.
The Moniotte residence has an exquisite view of the Jack Nicklaus Signature Golf Course at Walnut Cove.
Materials of Note
Black walnut floors throughout living areas; Brick floors in kitchen and keeping room and throughout lower level; Pewter countertop in kitchen; Cast stone mantel and kitchen hood; 20th Century Lighting; Antique chest vanity in powder room with bronze sink.
Rachael Boling Photography
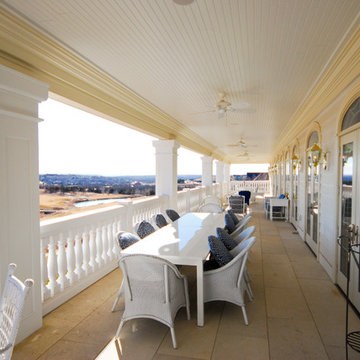
Private residence 2nd floor balcony.
Modelo de balcones tradicional grande con toldo y barandilla de madera
Modelo de balcones tradicional grande con toldo y barandilla de madera
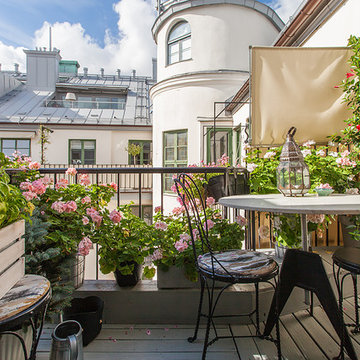
Vindsetage i toppskick! Golvyta 92 kvm! Exklusiv med högklassiga stilrena påkostade materialval & hög detaljfinish. Sovrum med terrass & lyxigt badrum en suite på övre etaget. Platsbyggt kök med balkong, matsal, vardagsrum & gästwc med dusch på nedre etaget. Attraktivt lugnt läge. Låg avgift - endast 1.633 kr/mån!
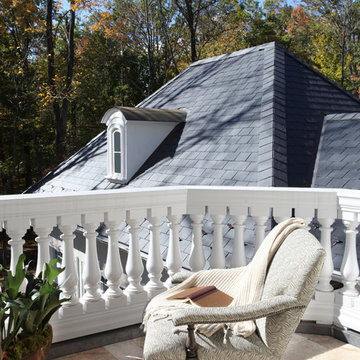
A quiet balcony reprieve off the front guest bedroom. Tom Grimes Photography
Diseño de balcones tradicional de tamaño medio sin cubierta
Diseño de balcones tradicional de tamaño medio sin cubierta
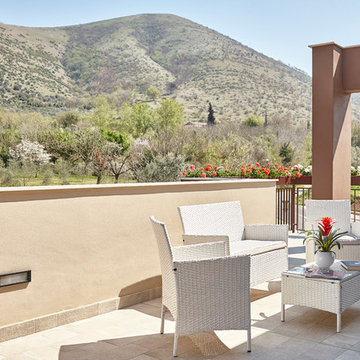
Modelo de balcones tradicional extra grande sin cubierta con jardín de macetas y barandilla de varios materiales
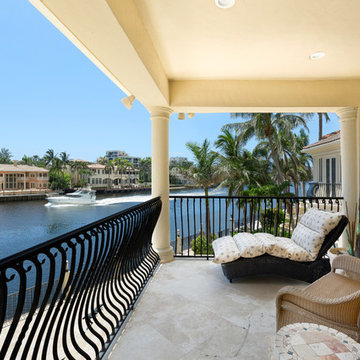
Balcony
Imagen de balcones tradicional grande en anexo de casas con barandilla de metal
Imagen de balcones tradicional grande en anexo de casas con barandilla de metal
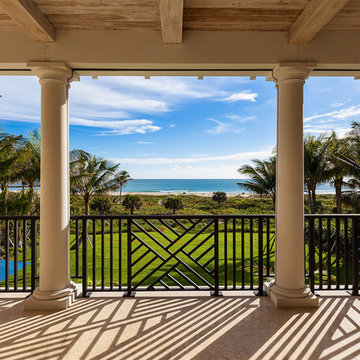
New 2-story residence with additional 9-car garage, exercise room, enoteca and wine cellar below grade. Detached 2-story guest house and 2 swimming pools.
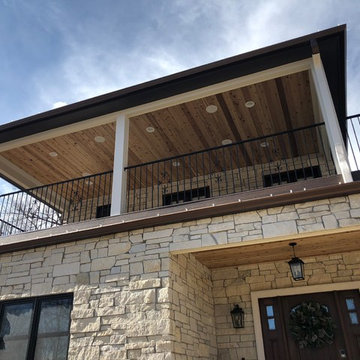
2nd level balcony off of the master bed room
Modelo de balcones clásico grande en anexo de casas con barandilla de metal
Modelo de balcones clásico grande en anexo de casas con barandilla de metal
1
