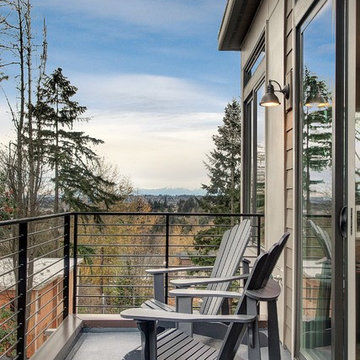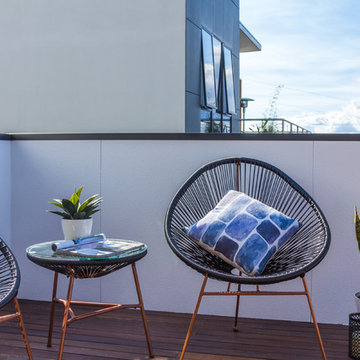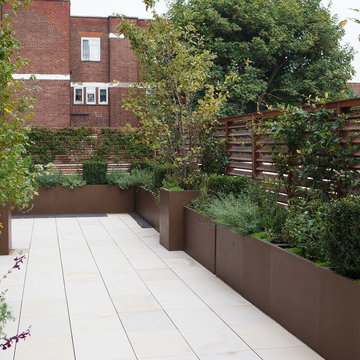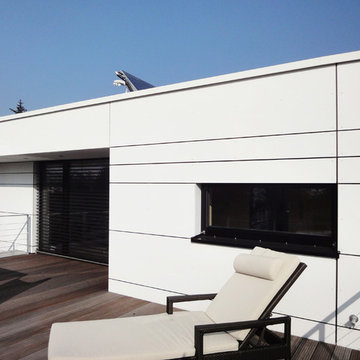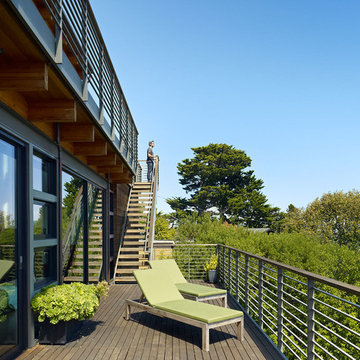375 fotos de balcones contemporáneos
Filtrar por
Presupuesto
Ordenar por:Popular hoy
1 - 20 de 375 fotos
Artículo 1 de 3
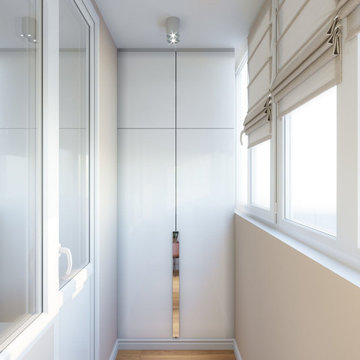
Заказчиком была поставлена ещё одна важная задача: необходимо было одно из помещений полностью звукоизолировать, так как он занимался музыкой и не хотел, чтобы его соседи испытывали постоянный дискомфорт. Да и ему работалось легче и спокойнее. Выбор пал на лоджию: небольшое помещение, не занятое лишней мебелью и комфортное для работы.
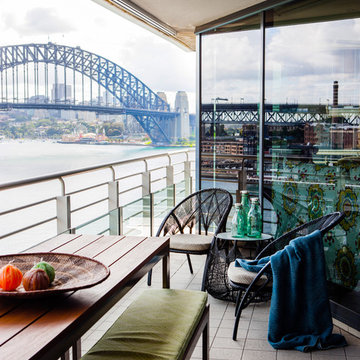
Photography by Maree Homer
Ejemplo de balcones actual de tamaño medio en anexo de casas con barandilla de metal y apartamentos
Ejemplo de balcones actual de tamaño medio en anexo de casas con barandilla de metal y apartamentos
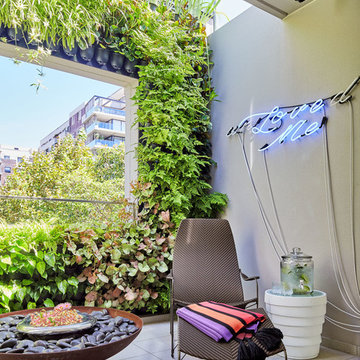
Imagen de balcones actual de tamaño medio con jardín vertical, pérgola y barandilla de vidrio
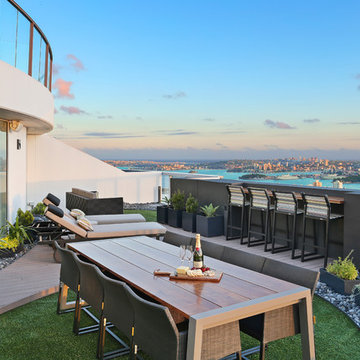
Entertaining Terrace designed by Jodie Carter - mix of surfaces such as decking, astro turf and pebbles, outdoor furniture for lounging, sun baking, dining and taking in the view, built in bbq and fantastic Sydney views.
Photos by, Savills Real Estate, Double Bay
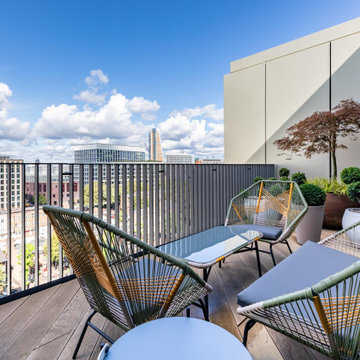
Imagen de balcones contemporáneo pequeño sin cubierta con apartamentos y barandilla de metal
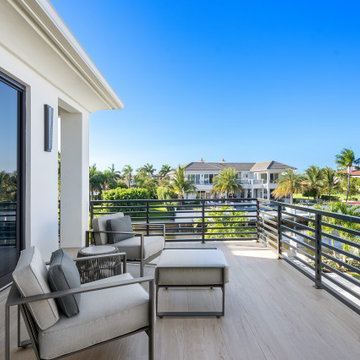
This new construction estate by Hanna Homes is prominently situated on Buccaneer Palm Waterway with a fantastic private deep-water dock, spectacular tropical grounds, and every high-end amenity you desire. The impeccably outfitted 9,500+ square foot home features 6 bedroom suites, each with its own private bathroom. The gourmet kitchen, clubroom, and living room are banked with 12′ windows that stream with sunlight and afford fabulous pool and water views. The formal dining room has a designer chandelier and is serviced by a chic glass temperature-controlled wine room. There’s also a private office area and a handsome club room with a fully-equipped custom bar, media lounge, and game space. The second-floor loft living room has a dedicated snack bar and is the perfect spot for winding down and catching up on your favorite shows.⠀
⠀
The grounds are beautifully designed with tropical and mature landscaping affording great privacy, with unobstructed waterway views. A heated resort-style pool/spa is accented with glass tiles and a beautiful bright deck. A large covered terrace houses a built-in summer kitchen and raised floor with wood tile. The home features 4.5 air-conditioned garages opening to a gated granite paver motor court. This is a remarkable home in Boca Raton’s finest community.⠀
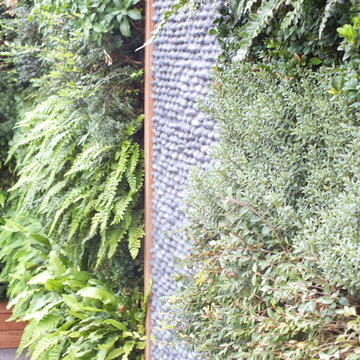
Chelsea Creek is the pinnacle of sophisticated living, these penthouse collection gardens, featuring stunning contemporary exteriors are London’s most elegant new dockside development, by St George Central London, they are due to be built in Autumn 2014
Following on from the success of her stunning contemporary Rooftop Garden at RHS Chelsea Flower Show 2012, Patricia Fox was commissioned by St George to design a series of rooftop gardens for their Penthouse Collection in London. Working alongside Tara Bernerd who has designed the interiors, and Broadway Malyon Architects, Patricia and her team have designed a series of London rooftop gardens, which although individually unique, have an underlying design thread, which runs throughout the whole series, providing a unified scheme across the development.
Inspiration was taken from both the architecture of the building, and from the interiors, and Aralia working as Landscape Architects developed a series of Mood Boards depicting materials, features, art and planting. This groundbreaking series of London rooftop gardens embraces the very latest in garden design, encompassing quality natural materials such as corten steel, granite and shot blasted glass, whilst introducing contemporary state of the art outdoor kitchens, outdoor fireplaces, water features and green walls. Garden Art also has a key focus within these London gardens, with the introduction of specially commissioned pieces for stone sculptures and unique glass art. The linear hard landscape design, with fluid rivers of under lit glass, relate beautifully to the linearity of the canals below.
The design for the soft landscaping schemes were challenging – the gardens needed to be relatively low maintenance, they needed to stand up to the harsh environment of a London rooftop location, whilst also still providing seasonality and all year interest. The planting scheme is linear, and highly contemporary in nature, evergreen planting provides all year structure and form, with warm rusts and burnt orange flower head’s providing a splash of seasonal colour, complementary to the features throughout.
Finally, an exquisite lighting scheme has been designed by Lighting IQ to define and enhance the rooftop spaces, and to provide beautiful night time lighting which provides the perfect ambiance for entertaining and relaxing in.
Aralia worked as Landscape Architects working within a multi-disciplinary consultant team which included Architects, Structural Engineers, Cost Consultants and a range of sub-contractors.
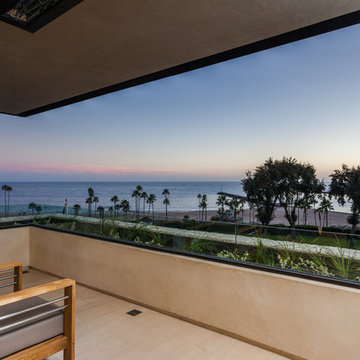
Ejemplo de balcones actual grande en anexo de casas con jardín de macetas y barandilla de vidrio
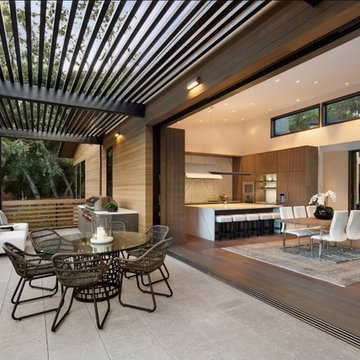
Having the BBQ located close to the Kitchen gives the chef more options for meal preparation.
Diseño de balcones actual grande con barandilla de madera
Diseño de balcones actual grande con barandilla de madera
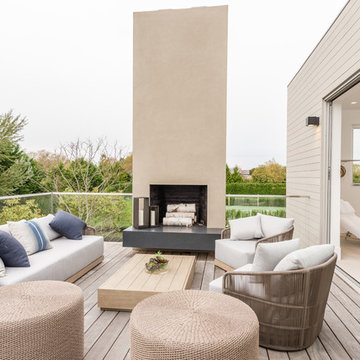
Ejemplo de balcones contemporáneo extra grande sin cubierta con brasero y barandilla de vidrio
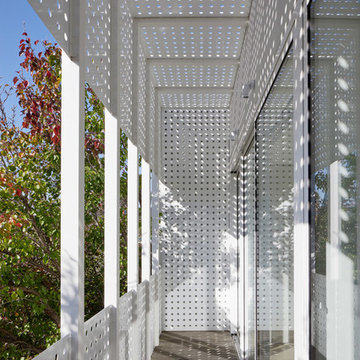
Tatjana Plitt
Foto de balcones contemporáneo de tamaño medio con privacidad
Foto de balcones contemporáneo de tamaño medio con privacidad
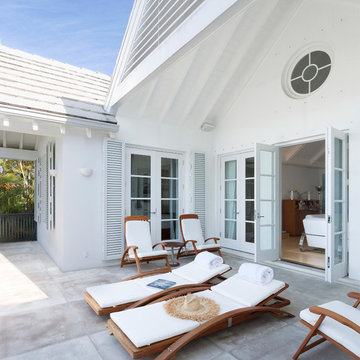
Balcony
Modelo de balcones contemporáneo de tamaño medio sin cubierta con barandilla de metal
Modelo de balcones contemporáneo de tamaño medio sin cubierta con barandilla de metal
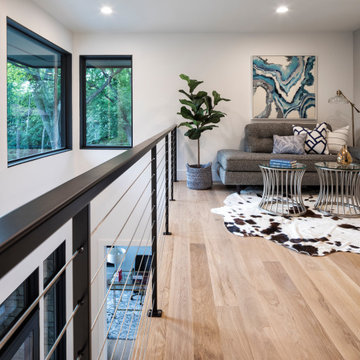
This loft space is a landing place for kids doing their homework or just wanting to hang out. It overlooks the 2 story front foyer, the architectural staircase and cable railing.
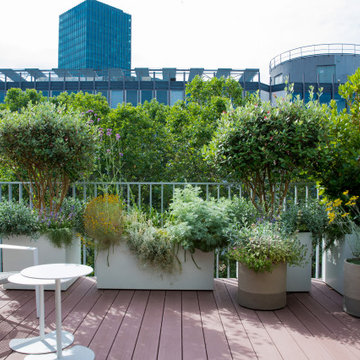
LES ENJEUX
La vue sur les platanes et la faculté de Jussieu.
Une relation entre l’intérieur et l’extérieur.
Une terrasse sur mesure.
Des senteurs, une ode au voyage.
LE PROJET
Cadrer la vue avec deux grands arbustes.
Choisir des couleurs de végétaux, bacs, pots en osmose avec l’architecture d’intérieur.
Composer avec des bacs en aluminium sur mesure.
Choisir une palette végétale parfumée avec des aromatiques.
Créer un écran sensible avec des graminées.
Arrosage automatique.
Dessiner un support pour grimpante en métal qui s’intègre à l’architecture du bâtiment pour cacher d’un vis à vis.
Une palette sud aux teintes douces vert de gris.
MAÎTRISE D’OUVRAGE : privée
MISSION : étude de conception complète au suivi de chantier
SURFACE : 20 m²
LIEU : Paris
DATE : En cours
PARTENAIRES : Un jardinier à Paris / Pépinière Verte ligne
Bak Systèmes, atelier de métallerie
Tag architectes
Crédits photos : Frédérique Toulet
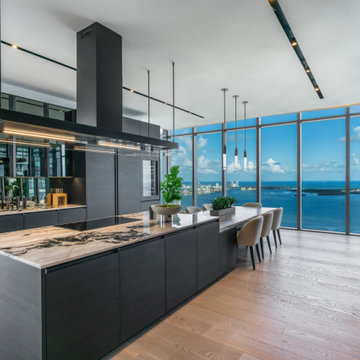
Exterior drone view of the penthouse located on the 52 and 53rd floor,
Imagen de balcones actual con barandilla de vidrio
Imagen de balcones actual con barandilla de vidrio
375 fotos de balcones contemporáneos
1
