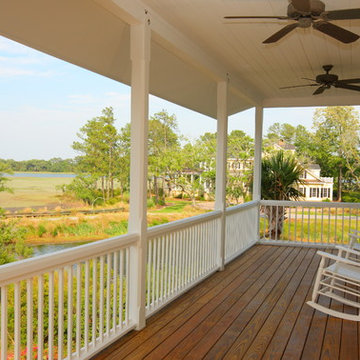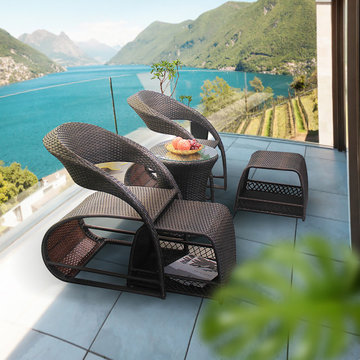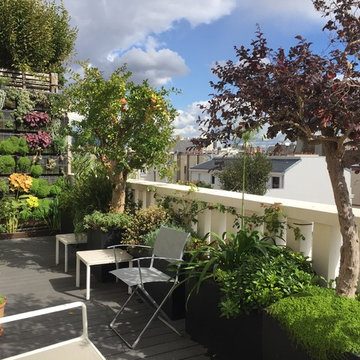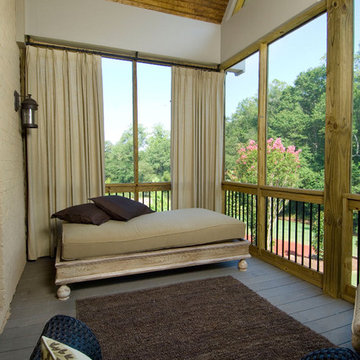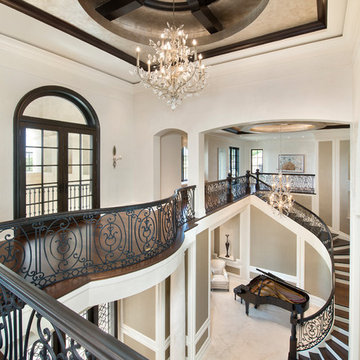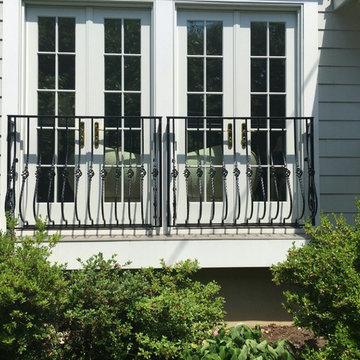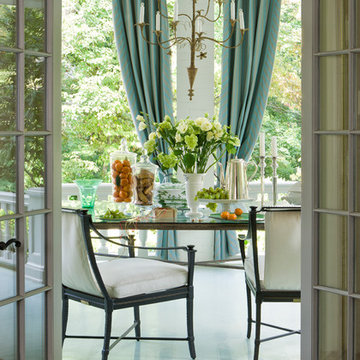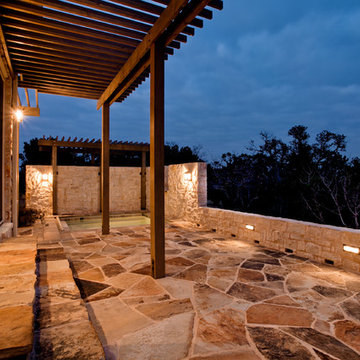2.791 fotos de balcones clásicos
Ordenar por:Popular hoy
81 - 100 de 2791 fotos
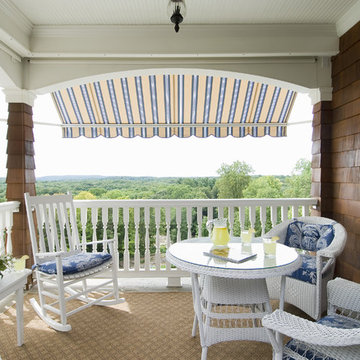
The striped awning offers protection from the afternoon sun while adding beauty to the exterior. Additionally, a motorized, retractable and transparent screen installed behind a custom-fitted, removable apron protects against the harsher elements and insures privacy. The fabric for the custom made cushions is from Pindler & Pindler's outdoor collection.
Encuentra al profesional adecuado para tu proyecto
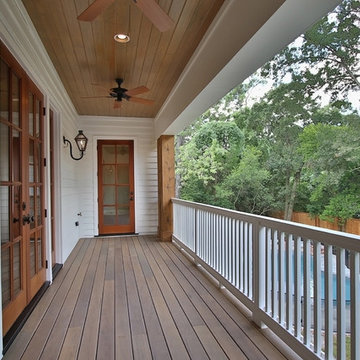
Balcony off game room overlooking back yard and pool
Diseño de balcones clásico de tamaño medio en anexo de casas
Diseño de balcones clásico de tamaño medio en anexo de casas
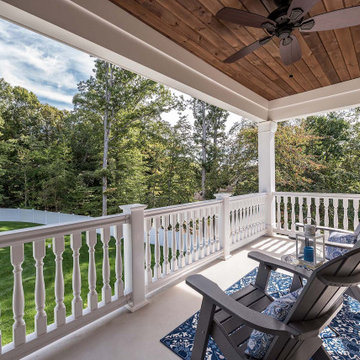
Ejemplo de balcones tradicional en anexo de casas con privacidad y barandilla de madera
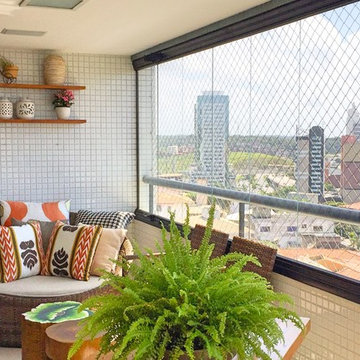
Extraordinary 3 bedrooms, two suites, 137 m² with charming balcony facing the East ... Spacious and well distributed, high floor, privileged ventilation, privacy ... Selected materials, sublime decoration and three parking spaces ... Nothing to To do, perfect! ... High standard and complete building in entertainment amenities, swimming pool, sports court, fitness ... Noble region, quiet and easy access, close to transport, schools, fine restaurants, design shops, and more.
* This property is subject to change of value and confirmation of availability without previous notice. The informative data should be confirmed by documents provided by the owner or official authorities.
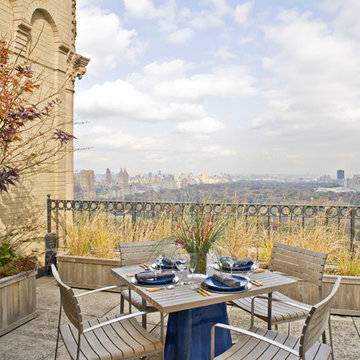
Renovation of 6,000 sf duplex apartment overlooking Central Park. Photos by Peter Paige
Ejemplo de balcones tradicional sin cubierta
Ejemplo de balcones tradicional sin cubierta
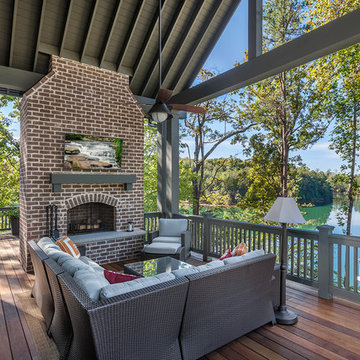
Modelo de balcones clásico en anexo de casas con brasero y barandilla de madera
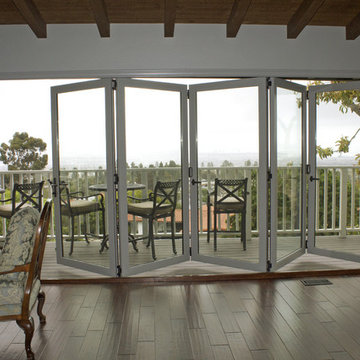
This 5 panel bi-fold door system by AG Millworks lets in an abundance of views and natural light and creates a perfect transition from the living space to the balcony.
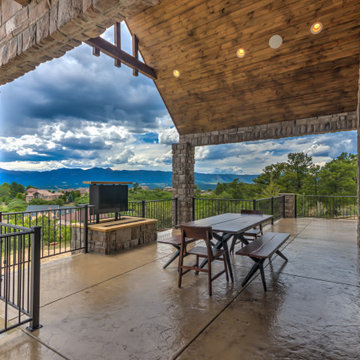
About This Project: Gracefully poised this English-inspired estate with elegant renaissance embellishments and timeless architecture. Guests are greeted by a cozy, Old Worlde atmosphere with features that include stately ceiling beams, custom paneling and columns, sophisticated moldings and a 20-foot high vaulted ceiling that extends through the great room and over the covered deck. A 16-foot high cupola overlooks the gourmet kitchen with professional-grade appliances, custom cabinetry, and amenities.
41 West is a member of the Certified Luxury Builders Network.
Certified Luxury Builders is a network of leading custom home builders and luxury home and condo remodelers who create 5-Star experiences for luxury home and condo owners from New York to Los Angeles and Boston to Naples.
As a Certified Luxury Builder, 41 West is proud to feature photos of select projects from our members around the country to inspire you with design ideas. Please feel free to contact the specific Certified Luxury Builder with any questions or inquiries you may have about their projects. Please visit www.CLBNetwork.com for a directory of CLB members featured on Houzz and their contact information.
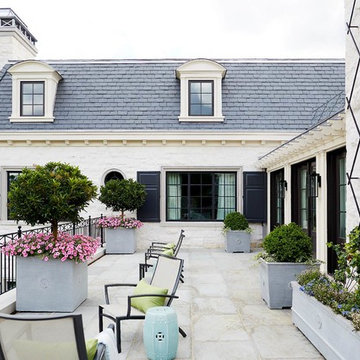
Stacey Van Berkel
Modelo de balcones clásico sin cubierta con jardín de macetas y barandilla de metal
Modelo de balcones clásico sin cubierta con jardín de macetas y barandilla de metal
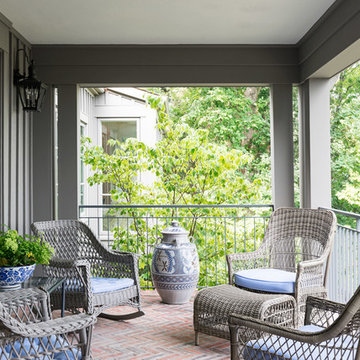
This home, located above Asheville on Town Mountain Road, has a long history with Samsel Architects. Our firm first renovated this 1940s home more than 20 years ago. Since then, it has changed hands and we were more than happy to complete another renovation for the new family. The new homeowners loved the home but wanted more updated look with modern touches. The basic footprint of the house stayed the same with changes to the front entry and decks, a master-suite addition and complete Kitchen renovation.
Photography by Todd Crawford

Foto de balcones clásico de tamaño medio con pérgola y privacidad
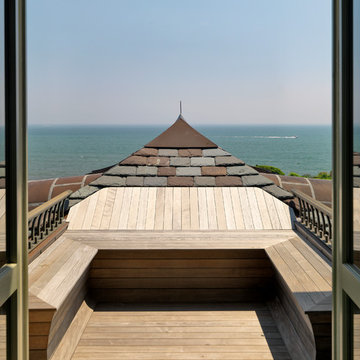
The unique site, 11 acres on a peninsula with breathtaking views of the ocean, inspired Meyer & Meyer to break the mold of waterside shingle-style homes. The estate is comprised of a main house, guest house, and existing bunker. The design of the main house involves projecting wings that appear to grow out of the hillside and spread outward toward three sides of ocean views. Architecture and landscape merge as exterior stairways and bridges provide connections to a network of paths leading to the beaches at each point. An enduring palette of local stone, salt-washed wood, and purple-green slate reflects the muted and changeable seaside hues. This beach-side retreat offers ever-changing views from windows, terraces, decks, and pathways. Tucked into the design are unexpected touches such as a hideaway wine room and a nautically-inspired crow’s nest.
2.791 fotos de balcones clásicos
5
