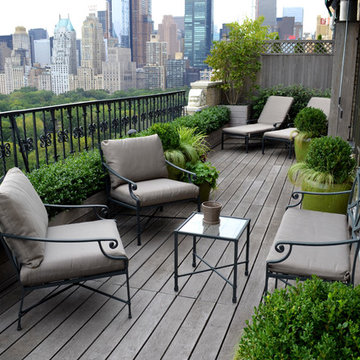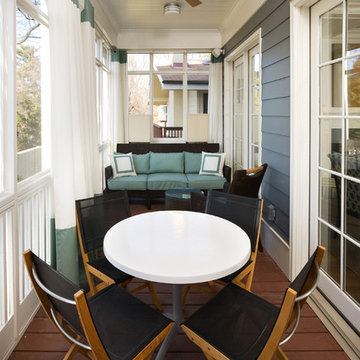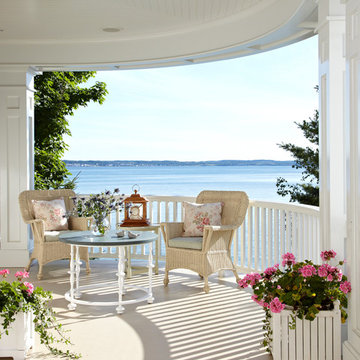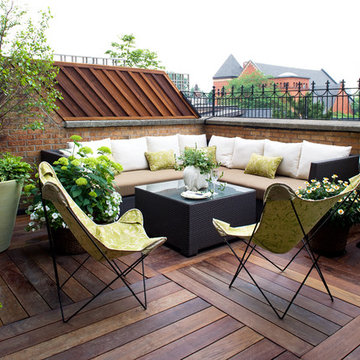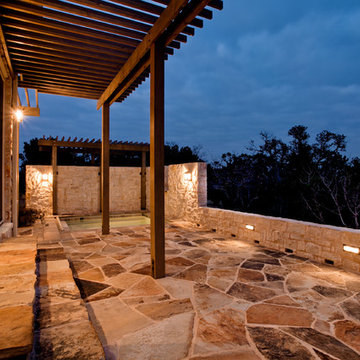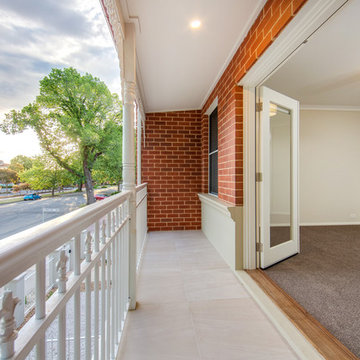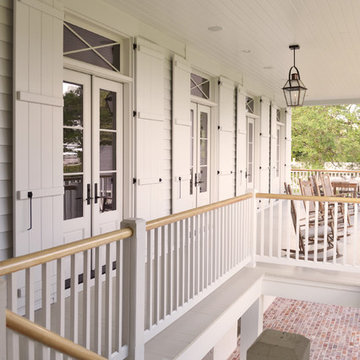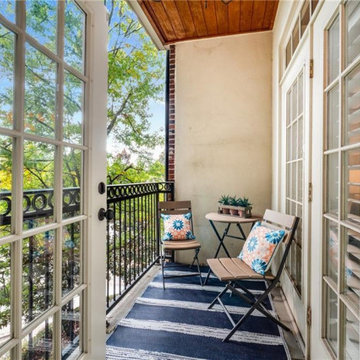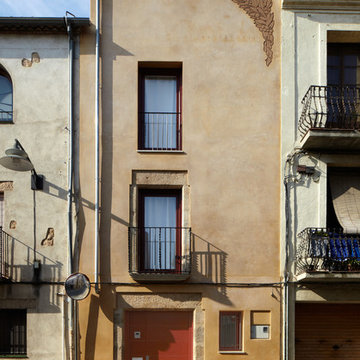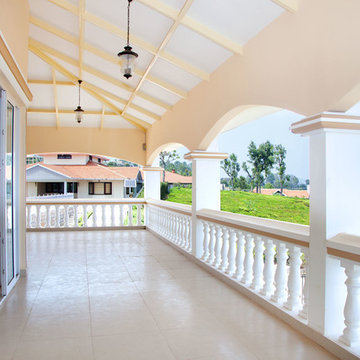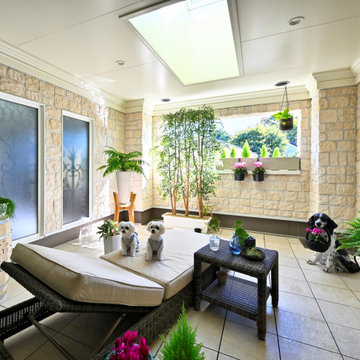80 fotos de balcones clásicos beige
Filtrar por
Presupuesto
Ordenar por:Popular hoy
1 - 20 de 80 fotos
Artículo 1 de 3
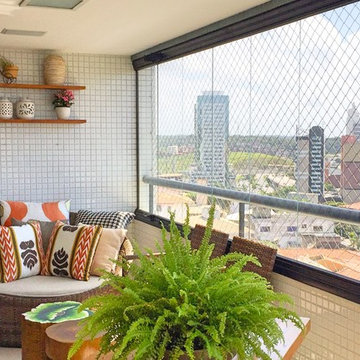
Extraordinary 3 bedrooms, two suites, 137 m² with charming balcony facing the East ... Spacious and well distributed, high floor, privileged ventilation, privacy ... Selected materials, sublime decoration and three parking spaces ... Nothing to To do, perfect! ... High standard and complete building in entertainment amenities, swimming pool, sports court, fitness ... Noble region, quiet and easy access, close to transport, schools, fine restaurants, design shops, and more.
* This property is subject to change of value and confirmation of availability without previous notice. The informative data should be confirmed by documents provided by the owner or official authorities.

Foto de balcones clásico de tamaño medio con pérgola y privacidad
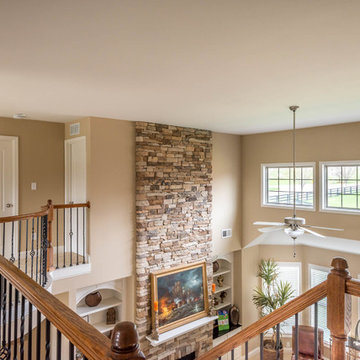
The elegant two story Hudson plan combines traditional, formal styling with great livability and the potential for six bedrooms and four full baths. A two story foyer with balcony overlook creates a dramatic entry. Nine-foot ceilings are standard throughout the first floor, which has formal living and dining plus a family room with an impressive two-story bay window, and optional fireplace flanked by built-in bookshelves. The study can be converted to a first floor guest suite or sunroom option. The kitchen includes a barrel style island, huge walk-in pantry, and separate breakfast area. Customized kitchen cabinet layouts are available. The oversized mudroom/utility room combination includes as separate coat closet and built-in folding area. The second floor has a loft option in place of bedroom #4. An optional 5th bedroom and full bath can also be added in the second story space above the family room. The upstairs Primary Suite has a spacious separate sitting area, and double doors open to the Primary Bath, which includes dual walk-in closets, double vanities, and a platform garden tub and oversized tiled shower stall.
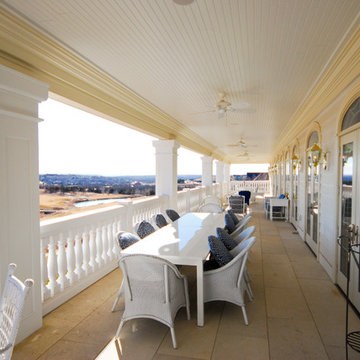
Private residence 2nd floor balcony.
Modelo de balcones tradicional grande con toldo y barandilla de madera
Modelo de balcones tradicional grande con toldo y barandilla de madera
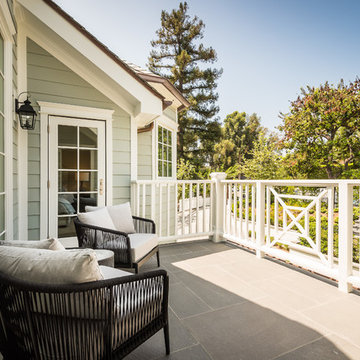
Diseño de balcones clásico sin cubierta con barandilla de madera y iluminación
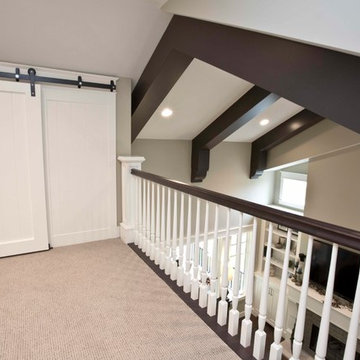
This quintessential family home offers owners comfort, functionality, and a beautiful space to gather. This home, designed by Visbeen Architects, encompasses all of these qualities and throws in luxury and style, too. Exterior details reflect the American Craftsman and Shingle styles of the late 19th century. On the main level, the formal dining room flows into the living area and kitchen, offering more than enough space and seating for large groups of friends and family to congregate. The well-appointed master suite is also located on the main floor. Climb the turreted stairs to the upper level and you will find two bedroom suites, a guest room, laundry facilities, and a home office. The lower level provides a guest suite, and a comfortable family and hearth area, as well as a refreshment bar and an additional office.
Photographer: TerVeen Photography
Builder: Falcon Custom Homes
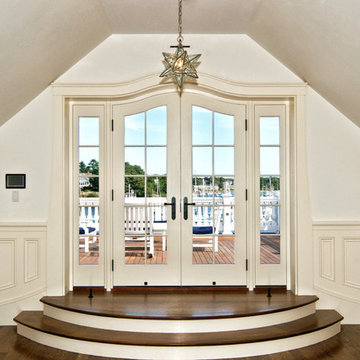
Portes françaises avec des formes personnalisées et de minces latéraux permettant une meilleure vue sur le lac. //
French doors with custom shapes and slim sidelites allowing for a better view on the lake.
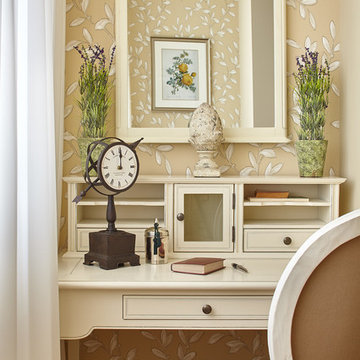
В присоединенной лоджии удалось разместить туалетный столик отлично освещаемый дневным светом из окна
Modelo de balcones tradicional pequeño
Modelo de balcones tradicional pequeño
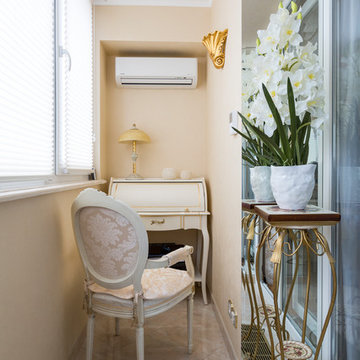
Балкон в спальне утеплен и там устроена зона с туалетным столиком для хозяйки квартиры с одной стороны и рабочее место для хозяина квартиры с на противоположной. Все элементы декора и мебель также выполнены в светлых тонах. Автор проекта: Уфимцева Анастасия.
80 fotos de balcones clásicos beige
1
