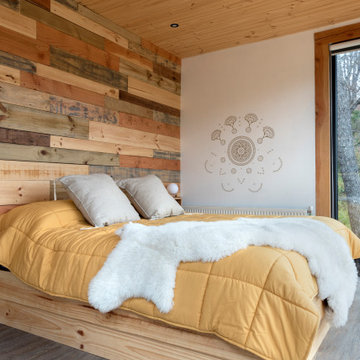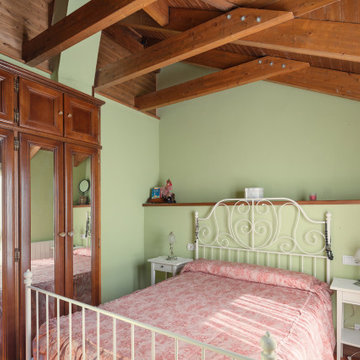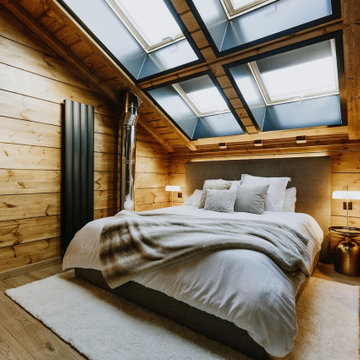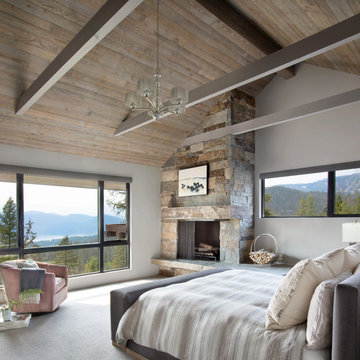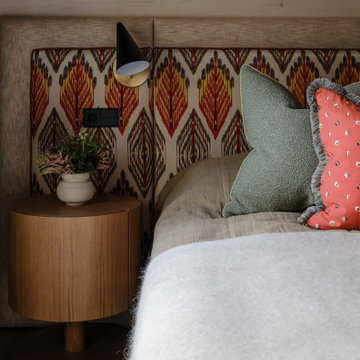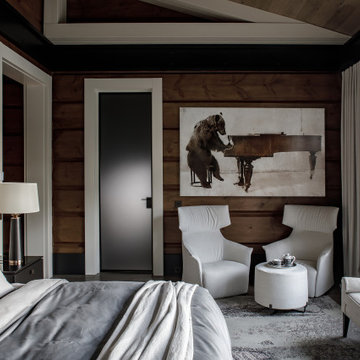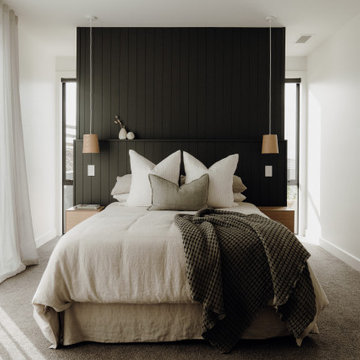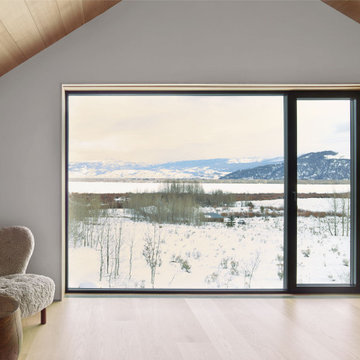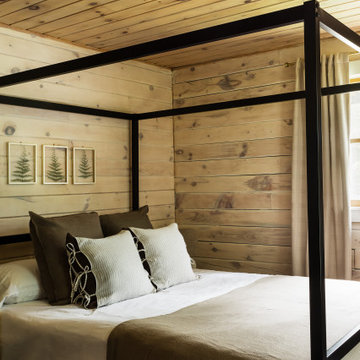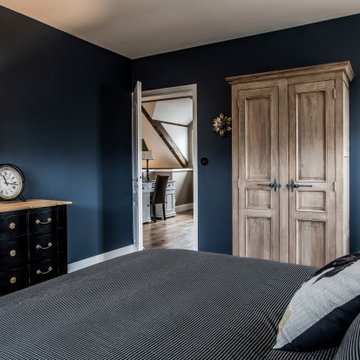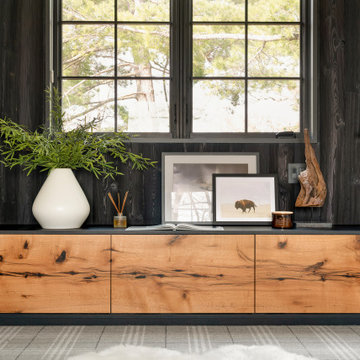31.957 ideas para dormitorios rústicos
Filtrar por
Presupuesto
Ordenar por:Popular hoy
1 - 20 de 31.957 fotos
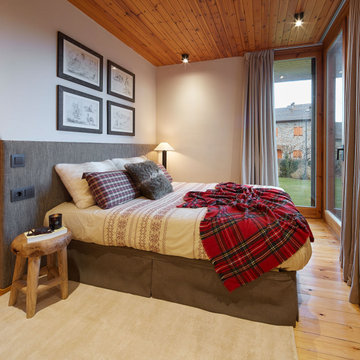
La propuesta a nivel de interiorismo ha sido poco intervencionista. Para esta reforma e interiorismo en casa rústica de la Cerdaña se ha intentado preservar al máximo el carácter y la esencia del proyecto original. Por ello, su diseño de interiores se ha centrado, sobre todo, a nivel de distribución.
En lo que al diseño interior refiere, se han unificado los espacios de cocina y de comedor. Nuestro objetivo era el de dinamizar y hacer más participativa toda la planta baja. Un hecho con el que se ha ganando espacio útil.
A nivel decorativo, también hemos buscado una propuesta de diseño funcional. De hecho, y para que esta casa de montaña a reformar fuera del todo útil, adaptamos por completo su característico estilo rústico a las funciones de sus inquilinos. Es por eso que, apostamos por una decoración en tonos burdeos, acompañada de elementos de gran peso visual.
Encuentra al profesional adecuado para tu proyecto
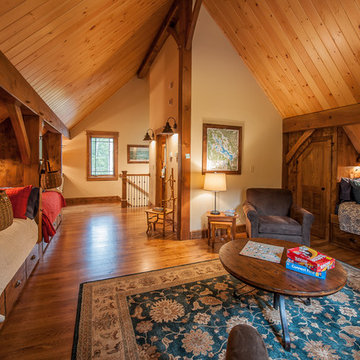
Northpeak Design
Imagen de habitación de invitados rústica con paredes beige, suelo de madera en tonos medios y techo inclinado
Imagen de habitación de invitados rústica con paredes beige, suelo de madera en tonos medios y techo inclinado
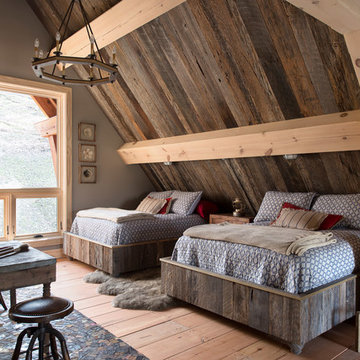
© 2017 Kim Smith Photo
Home by Timberbuilt. Please address design questions to the builder.
Ejemplo de dormitorio rústico de tamaño medio con suelo de madera en tonos medios, paredes grises, suelo marrón y techo inclinado
Ejemplo de dormitorio rústico de tamaño medio con suelo de madera en tonos medios, paredes grises, suelo marrón y techo inclinado
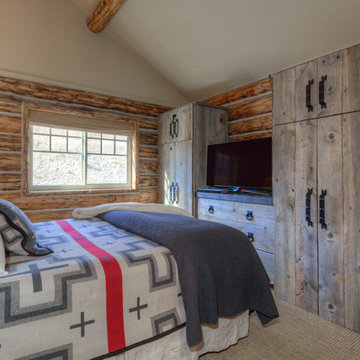
Another view of the Master with new reclaimed built ins. Can you say new, reclaimed?
Peak Photography

The goal of this project was to build a house that would be energy efficient using materials that were both economical and environmentally conscious. Due to the extremely cold winter weather conditions in the Catskills, insulating the house was a primary concern. The main structure of the house is a timber frame from an nineteenth century barn that has been restored and raised on this new site. The entirety of this frame has then been wrapped in SIPs (structural insulated panels), both walls and the roof. The house is slab on grade, insulated from below. The concrete slab was poured with a radiant heating system inside and the top of the slab was polished and left exposed as the flooring surface. Fiberglass windows with an extremely high R-value were chosen for their green properties. Care was also taken during construction to make all of the joints between the SIPs panels and around window and door openings as airtight as possible. The fact that the house is so airtight along with the high overall insulatory value achieved from the insulated slab, SIPs panels, and windows make the house very energy efficient. The house utilizes an air exchanger, a device that brings fresh air in from outside without loosing heat and circulates the air within the house to move warmer air down from the second floor. Other green materials in the home include reclaimed barn wood used for the floor and ceiling of the second floor, reclaimed wood stairs and bathroom vanity, and an on-demand hot water/boiler system. The exterior of the house is clad in black corrugated aluminum with an aluminum standing seam roof. Because of the extremely cold winter temperatures windows are used discerningly, the three largest windows are on the first floor providing the main living areas with a majestic view of the Catskill mountains.
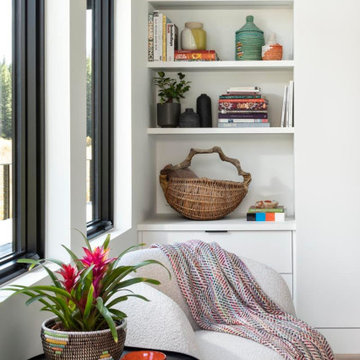
Diseño de dormitorio principal rural grande con paredes blancas y suelo de madera clara

Remodeled master bedroom: replaced carpet with engineered wood and lighted stairs, replaced fireplace and facade, new windows and trim, new semi-custom cabinetry, cove ceilings lights and trim, wood wall treatments, furnishings
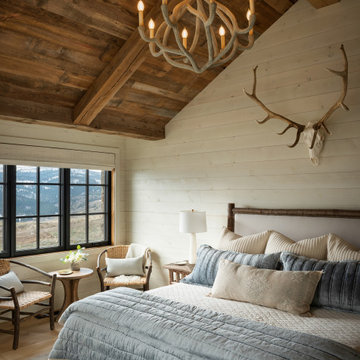
White oak wood is used to clad the walls of the Master Bedroom
Modelo de dormitorio principal y abovedado rústico con paredes blancas
Modelo de dormitorio principal y abovedado rústico con paredes blancas
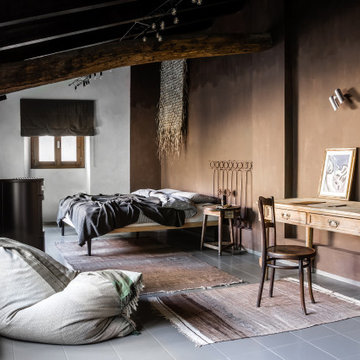
Спальня и рабочее место на мансардном этаже в загороднем доме в Италии
31.957 ideas para dormitorios rústicos
1
