6 ideas para dormitorios machihembrados rústicos
Filtrar por
Presupuesto
Ordenar por:Popular hoy
1 - 6 de 6 fotos

Vaulted cathedral ceiling/roof in the loft. Nice view once its finished and the bed and furnitures in. Cant remember the exact finished height but some serious headroom for a little cabin loft. I think it was around 13' to the peak from the loft floor. Knee walls were around 2' high on the sides. Love the natural checking and cracking of the timber rafters and wall framing.
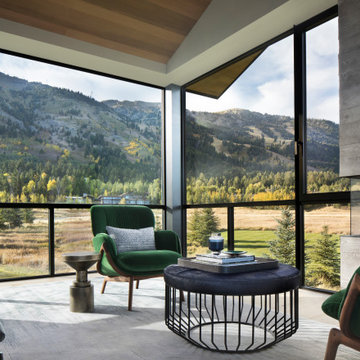
Imagen de dormitorio machihembrado, principal y abovedado rural grande con paredes blancas, suelo de madera en tonos medios, chimenea lineal, suelo marrón y madera
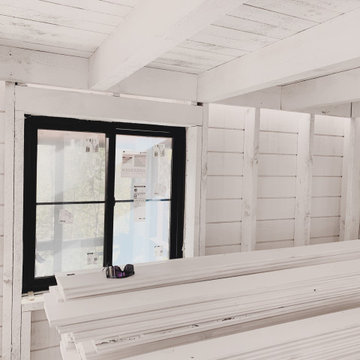
Guest bedroom pic. 8' ceiling in here. Had to go a little low in here so the loft would have huge headroom. Full 2" thick roughsawn shiplap flooring in loft above creates ceiling below.
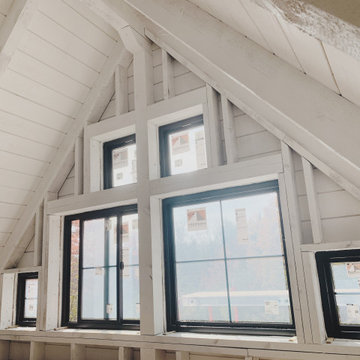
Another nice angle to show the gable window wall in the loft. Just put these in a few mins ago. One thing I noticed when ordering these windows, thought it was going to be a lot more for operable than fixed but it was hardly any more cost. Will probably use more operable ones from now on.
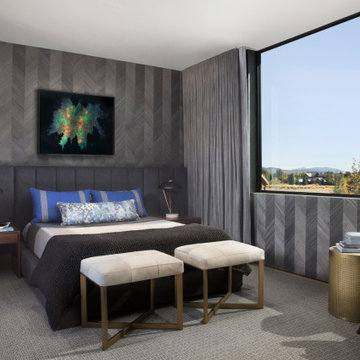
Imagen de habitación de invitados machihembrado rústica grande sin chimenea con paredes multicolor, suelo de madera en tonos medios, suelo marrón, bandeja y papel pintado
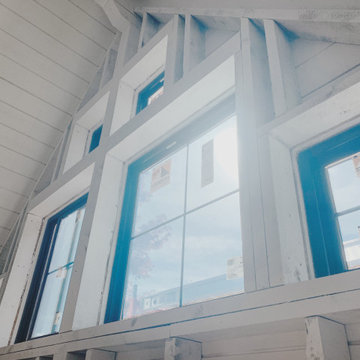
Took this pic as I was coming up the stairs into the loft on a sunny day. Like this angle.
Diseño de dormitorio machihembrado, tipo loft y abovedado rural pequeño con paredes blancas, suelo de madera clara, estufa de leña, suelo beige y machihembrado
Diseño de dormitorio machihembrado, tipo loft y abovedado rural pequeño con paredes blancas, suelo de madera clara, estufa de leña, suelo beige y machihembrado
6 ideas para dormitorios machihembrados rústicos
1