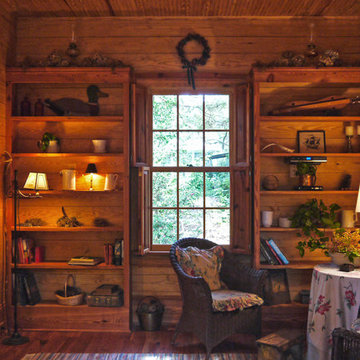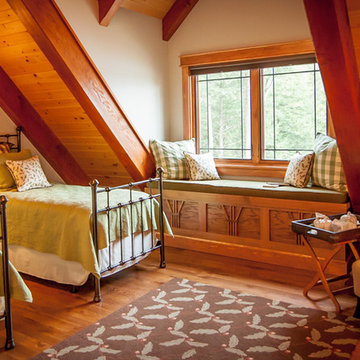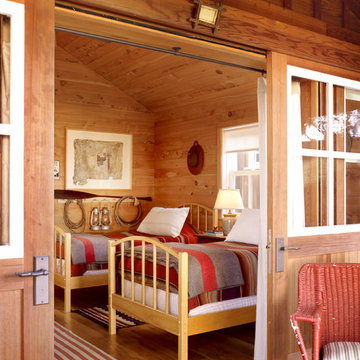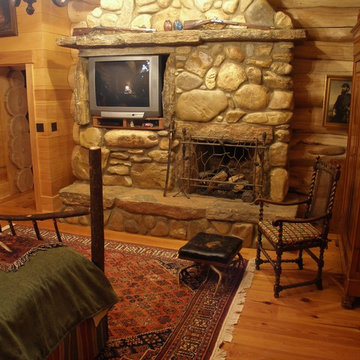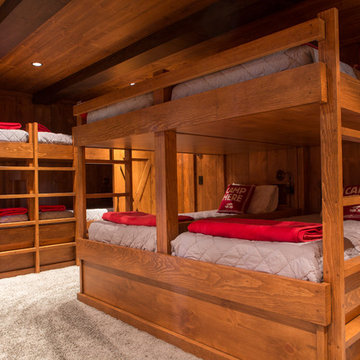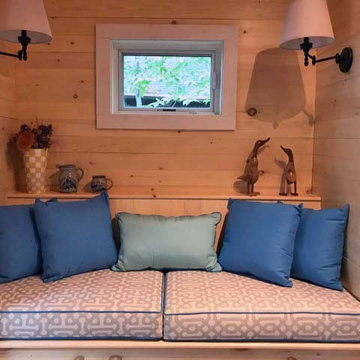1.300 ideas para dormitorios rústicos en colores madera
Filtrar por
Presupuesto
Ordenar por:Popular hoy
1 - 20 de 1300 fotos

Post and beam bedroom in loft with vaulted ceiling
Modelo de dormitorio tipo loft rústico de tamaño medio sin chimenea con paredes grises, moqueta, suelo beige y vigas vistas
Modelo de dormitorio tipo loft rústico de tamaño medio sin chimenea con paredes grises, moqueta, suelo beige y vigas vistas

Diseño de dormitorio principal rural grande sin chimenea con paredes grises, moqueta, suelo beige y madera
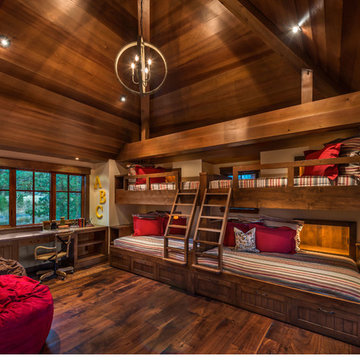
Tahoe Bunk Room. This room has every detail considered. 4 bunk beds built in to the wall all with their own cabinets, media charging stations, and night light. The beautiful wood vaulted ceilings have designer intelligent lighting. Built in desk. All electrical and smart home services provided by Nexus Electric and Smart Home.
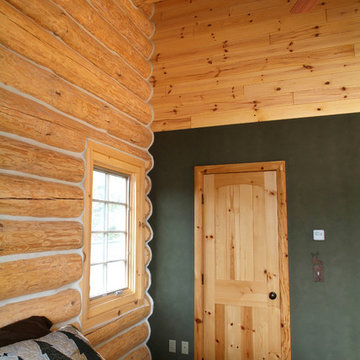
You can choose to do a lot or a little to compliment the interior of a full log home with WoodHaven building materials. This corner shows what you could do by using our knotty pine paneling on walls (above the door), and to create a custom door with our knotty pine D trim as a door frame accent.
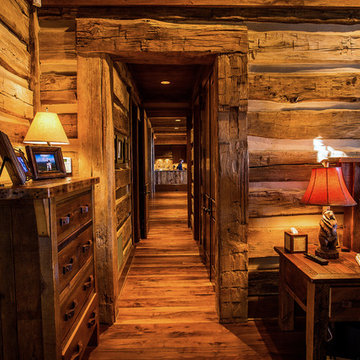
A stunning mountain retreat, this custom legacy home was designed by MossCreek to feature antique, reclaimed, and historic materials while also providing the family a lodge and gathering place for years to come. Natural stone, antique timbers, bark siding, rusty metal roofing, twig stair rails, antique hardwood floors, and custom metal work are all design elements that work together to create an elegant, yet rustic mountain luxury home.

Très belle réalisation d'une Tiny House sur Lacanau, fait par l’entreprise Ideal Tiny.
A la demande du client, le logement a été aménagé avec plusieurs filets LoftNets afin de rentabiliser l’espace, sécuriser l’étage et créer un espace de relaxation suspendu permettant de converser un maximum de luminosité dans la pièce.
Références : Deux filets d'habitation noirs en mailles tressées 15 mm pour la mezzanine et le garde-corps à l’étage et un filet d'habitation beige en mailles tressées 45 mm pour la terrasse extérieure.
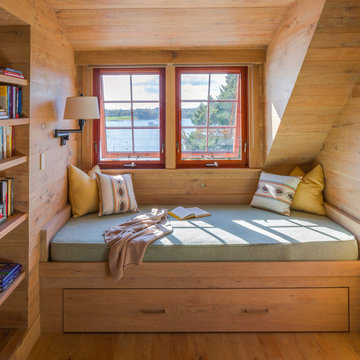
Diseño de dormitorio rústico sin chimenea con suelo de madera en tonos medios y paredes marrones
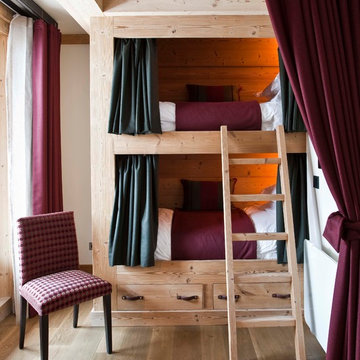
Diseño de habitación de invitados rústica con paredes blancas y suelo de madera en tonos medios
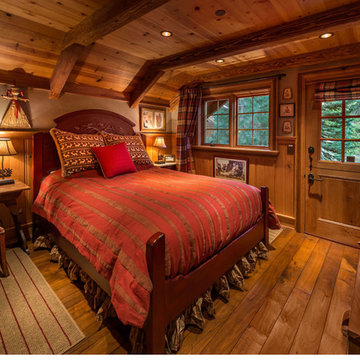
Vance Fox Photography
Foto de habitación de invitados rústica de tamaño medio sin chimenea con suelo de madera en tonos medios
Foto de habitación de invitados rústica de tamaño medio sin chimenea con suelo de madera en tonos medios
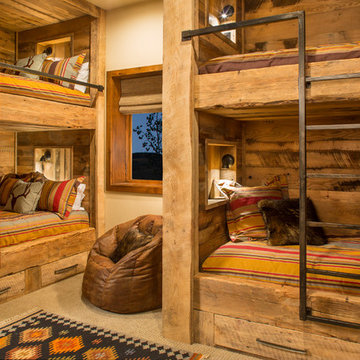
Antique Hit-Skip Oak flooring and rustic beams used to create these built-in bunk beds. Photo by Kimberly Gavin Photography.
Ejemplo de habitación de invitados rural de tamaño medio con paredes marrones, moqueta y suelo marrón
Ejemplo de habitación de invitados rural de tamaño medio con paredes marrones, moqueta y suelo marrón

We converted the original 1920's 240 SF garage into a Poetry/Writing Studio by removing the flat roof, and adding a cathedral-ceiling gable roof, with a loft sleeping space reached by library ladder. The kitchenette is minimal--sink, under-counter refrigerator and hot plate. Behind the frosted glass folding door on the left, the toilet, on the right, a shower.
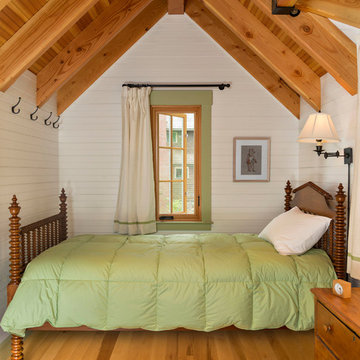
All wood finishes, kids bedroom. This project was a Guest House for a long time Battle Associates Client. Smaller, smaller, smaller the owners kept saying about the guest cottage right on the water's edge. The result was an intimate, almost diminutive, two bedroom cottage for extended family visitors. White beadboard interiors and natural wood structure keep the house light and airy. The fold-away door to the screen porch allows the space to flow beautifully.
Photographer: Nancy Belluscio
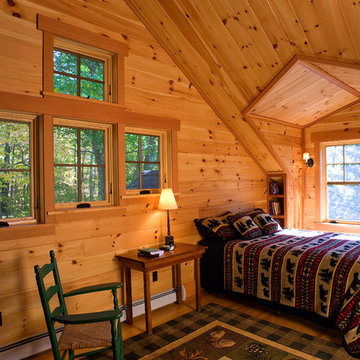
To optimize the views of the lake and maximize natural ventilation this 8,600 square-foot woodland oasis accomplishes just that and more. A selection of local materials of varying scales for the exterior and interior finishes, complements the surrounding environment and boast a welcoming setting for all to enjoy. A perfect combination of skirl siding and hand dipped shingles unites the exterior palette and allows for the interior finishes of aged pine paneling and douglas fir trim to define the space.
This residence, houses a main-level master suite, a guest suite, and two upper-level bedrooms. An open-concept scheme creates a kitchen, dining room, living room and screened porch perfect for large family gatherings at the lake. Whether you want to enjoy the beautiful lake views from the expansive deck or curled up next to the natural stone fireplace, this stunning lodge offers a wide variety of spatial experiences.
Photographer: Joseph St. Pierre
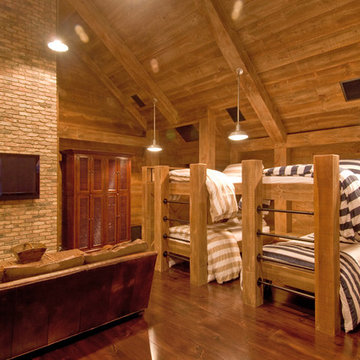
Hamptons bedroom with bunk beds custom built from rough sawn eastern white pine and galvanized steel.
Photo by Ron Papageorge
1.300 ideas para dormitorios rústicos en colores madera
1
