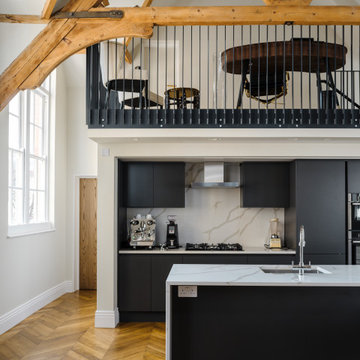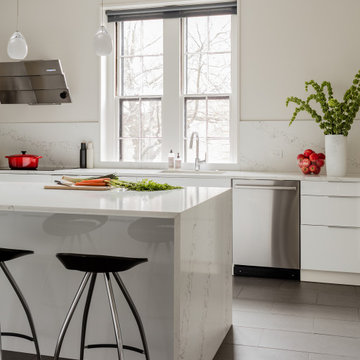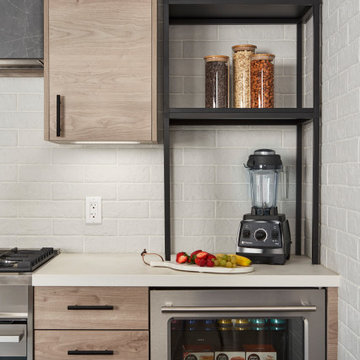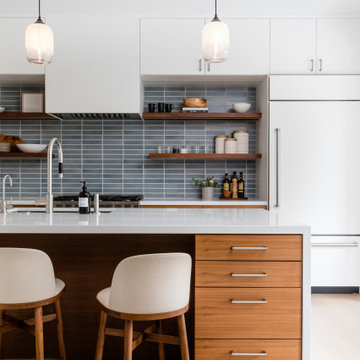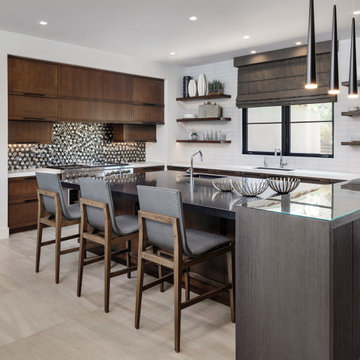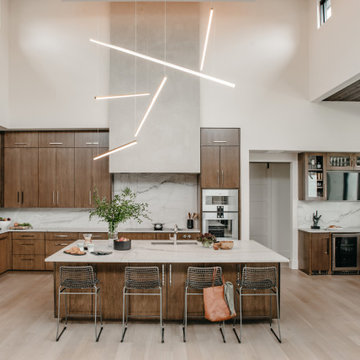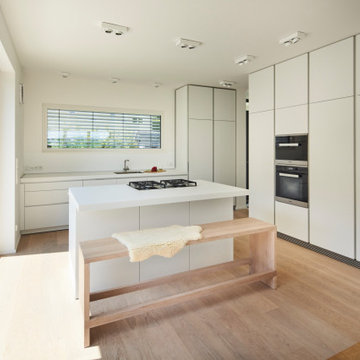908.501 ideas para cocinas contemporáneas
Filtrar por
Presupuesto
Ordenar por:Popular hoy
121 - 140 de 908.501 fotos
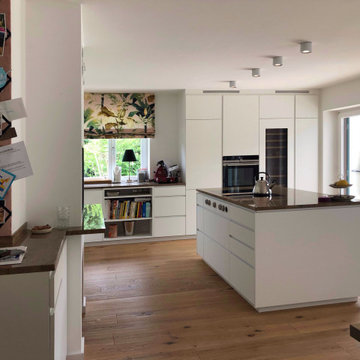
Eine grosszügige offene Wohnküche mit Zugang zur Terrasse.
Diseño de cocinas en L contemporánea de tamaño medio abierta con armarios con paneles lisos, encimera de piedra caliza, salpicadero blanco, electrodomésticos negros, una isla y encimeras beige
Diseño de cocinas en L contemporánea de tamaño medio abierta con armarios con paneles lisos, encimera de piedra caliza, salpicadero blanco, electrodomésticos negros, una isla y encimeras beige
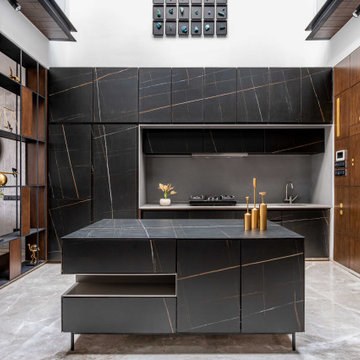
On the other hand of the entrance is the double heighteed centrally places kitchen and dining area. This space creates the connectivity of the entire house. This space has been given more darker tones in its most subtle uniqueness. The entire kitchen has been completed using dark finishes.The use of darker tones has also helped the brass inlayed shapes emerge clearly.
Encuentra al profesional adecuado para tu proyecto

Diseño de cocinas en U actual con fregadero bajoencimera, armarios estilo shaker, puertas de armario verdes, encimera de cuarzo compacto, salpicadero multicolor, puertas de cuarzo sintético, electrodomésticos con paneles, suelo de madera en tonos medios, una isla, suelo marrón y encimeras blancas

A complete gut renovation of a Borough Park, Brooklyn kosher kitchen, with am addition of a breakfast room.
DOCA cabinets, in textured dark oak, thin shaker white matte lacquer, porcelain fronts, counters and backsplashes, as well as metallic lacquer cabinets.

Ejemplo de cocina contemporánea con fregadero bajoencimera, armarios con paneles lisos, puertas de armario de madera oscura, encimera de cuarzo compacto, salpicadero multicolor, puertas de cuarzo sintético, electrodomésticos con paneles, suelo de madera en tonos medios, península, suelo marrón y encimeras multicolor

Kowalske Kitchen & Bath was the remodeling contractor for this beautiful Waukesha first floor remodel. The homeowners recently purchased the home and wanted to immediately update the space. The old kitchen was outdated and closed off from the great room. The goal was to design an open-concept space for hosting family and friends.
LAYOUT
The first step was to remove the awkward dining room walls. This made the room feel large and open. We tucked the refrigerator into a wall of cabinets so it didn’t impose. Seating at the island and peninsula makes the kitchen very versatile.
DESIGN
We created an elegant entertaining space to take advantage of the lake view. The Waukesha homeowners wanted a contemporary design with neutral colors and finishes. They chose soft gray lower cabinets and white upper cabinets. We added texture with wood accents and a herringbone marble backsplash tile.
The desk area features a walnut butcher block countertop. We also used walnut for the open shelving, detail on the hood and the legs on the island.
CUSTOM CABINETRY
Frameless custom cabinets maximize storage in this Waukesha kitchen. The upper cabinets have hidden light rail molding. Angled plug molding eliminates outlets on the backsplash. Drawers in the lower cabinets allow for excellent storage. The cooktop has a functioning top drawer with a hidden apron to hide the guts of the cooktop. The clients also asked for a home office desk area and pantry cabinet.

Imagen de cocina actual con fregadero encastrado, armarios con paneles lisos, puertas de armario verdes, encimera de madera, península, suelo blanco y encimeras beige

В бане есть кухня, столовая зона и зона отдыха, спальня, туалет, парная/сауна, помывочная, прихожая.
Foto de cocina comedor lineal actual de tamaño medio sin isla con suelo de baldosas de porcelana, suelo gris, fregadero bajoencimera, armarios con paneles lisos, encimera de laminado, salpicadero gris, salpicadero de azulejos de cerámica, electrodomésticos negros, encimeras marrones y puertas de armario de madera oscura
Foto de cocina comedor lineal actual de tamaño medio sin isla con suelo de baldosas de porcelana, suelo gris, fregadero bajoencimera, armarios con paneles lisos, encimera de laminado, salpicadero gris, salpicadero de azulejos de cerámica, electrodomésticos negros, encimeras marrones y puertas de armario de madera oscura

Diseño de cocinas en U contemporáneo pequeño con armarios con paneles empotrados, puertas de armario azules, encimera de madera, salpicadero blanco, electrodomésticos de acero inoxidable, suelo de madera oscura, península, suelo marrón, encimeras beige y fregadero encastrado

This architectural delight nestled in Brentwood Hills was designed by Edna Muir in 1960 and featured on the cover of Art and Architecture in 1962. Flash forward to today’s remodel where the builder upheld the beautiful design while upgrading the space for today’s tech needs. With every light and shade on the system and full Alexa integration, this home stays connected in just the right ways.

A flat panel, L-shape kitchen in contemporary style in an old cottage.
A handleless design, low cabinetry and downdraft extractor to keep the kitchen sleek and minimal.

This magnificent open kitchen, designed by Curtis Lumber, Inc., makes the most of the lake view. The kitchen features Wellborn Cabinetry in the Bristol Door Style. The perimeter and island cabinetry are Bright White and the Refrigerator Wall is Maple Bleu. The perimeter countertop is quartz and the homeowner built the wood top for the island. Photos property of Curtis Lumber, Inc.
908.501 ideas para cocinas contemporáneas

Imagen de cocinas en U contemporáneo con armarios con paneles lisos, puertas de armario turquesas, salpicadero blanco, salpicadero de losas de piedra, suelo de madera clara, península, suelo beige y encimeras blancas
7
