29.262 ideas para cocinas contemporáneas con puertas de armario de madera en tonos medios
Filtrar por
Presupuesto
Ordenar por:Popular hoy
1 - 20 de 29.262 fotos
Artículo 1 de 3
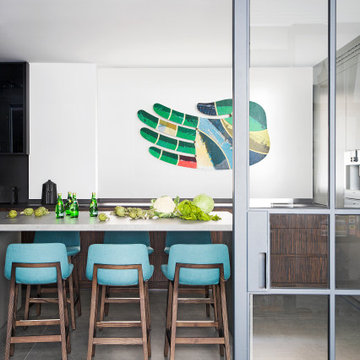
Ejemplo de cocina actual con armarios con paneles lisos, puertas de armario de madera en tonos medios, suelo de cemento, una isla, suelo gris y encimeras grises
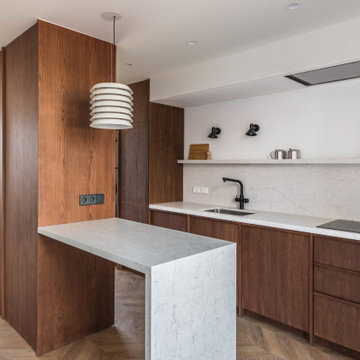
Diseño de cocina actual con fregadero bajoencimera, armarios con paneles lisos, puertas de armario de madera en tonos medios, salpicadero blanco, suelo de madera en tonos medios, península y encimeras blancas

Ejemplo de cocina actual grande con fregadero bajoencimera, armarios con paneles lisos, puertas de armario de madera en tonos medios, encimera de mármol, salpicadero verde, salpicadero de losas de piedra, electrodomésticos de acero inoxidable, suelo de baldosas de porcelana, una isla, suelo blanco y encimeras grises

Ejemplo de cocina contemporánea grande con fregadero encastrado, armarios con paneles lisos, puertas de armario de madera en tonos medios, encimera de acrílico, salpicadero beige, electrodomésticos de acero inoxidable, suelo de piedra caliza, dos o más islas, suelo blanco y encimeras beige

This home was worn out from family life and lacked the natural lighting the homeowners had desired for years. Removing the wall between the kitchen and dining room let the light pour in, and transformed the kitchen into an entertaining delight with seating/dining spaces at both ends.
The breeze colored island stone backsplash tile (Pental Surfaces) is low maintenance and long-wearing, and pairs perfectly against the stained cherry contemporary cabinetry (Decor Cabinets). Quartz countertops were installed on the surround (Caesarstone) and island (a charcoal color with a suede finish was selected for the island to cut down on glare - Siletsone by Cosentino). Chilewich woven fabric applied to the back of the island adds durability and interest to a high-traffic area. The elevated, locally sourced Madrone bar (Sustainable NW Woods) at the end of the island—under a stunning "ribbon" pendant (Elan Lighting)—is a perfect spot to sip Sauvignon.

Our designer, Hannah Tindall, worked with the homeowners to create a contemporary kitchen, living room, master & guest bathrooms and gorgeous hallway that truly highlights their beautiful and extensive art collection. The entire home was outfitted with sleek, walnut hardwood flooring, with a custom Frank Lloyd Wright inspired entryway stairwell. The living room's standout pieces are two gorgeous velvet teal sofas and the black stone fireplace. The kitchen has dark wood cabinetry with frosted glass and a glass mosaic tile backsplash. The master bathrooms uses the same dark cabinetry, double vanity, and a custom tile backsplash in the walk-in shower. The first floor guest bathroom keeps things eclectic with bright purple walls and colorful modern artwork.
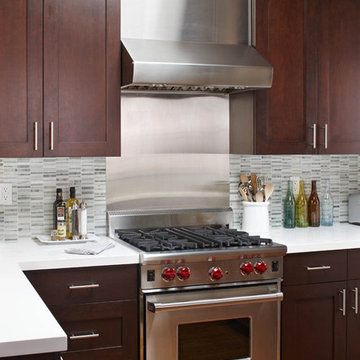
Foto de cocina contemporánea con armarios estilo shaker, electrodomésticos de acero inoxidable, puertas de armario de madera en tonos medios, salpicadero blanco, salpicadero de azulejos de piedra y encimera de cuarzo compacto

Modelo de cocina contemporánea con fregadero bajoencimera, armarios con paneles lisos, puertas de armario de madera en tonos medios, salpicadero blanco, salpicadero de losas de piedra, suelo de madera oscura, península, suelo marrón y encimeras blancas

Ejemplo de cocina abovedada contemporánea extra grande abierta con armarios con paneles lisos, una isla, fregadero de doble seno, puertas de armario de madera en tonos medios, encimera de mármol, salpicadero multicolor, salpicadero de vidrio templado, electrodomésticos de acero inoxidable, suelo de madera en tonos medios, suelo marrón y encimeras multicolor

This itty bitty kitchen in a historic Richmond row house had been closed in by unnecessary walls, creating a tight, dysfunctional galley style kitchen with very little storage space. Working alongside our artist and cabinetry making clients, we created a custom design with handmade, custom cabinetry pieces while opening up the kitchen to the dining area, making the space feel exponentially larger. The result is a clean, modern, functional and big energy kitchen.
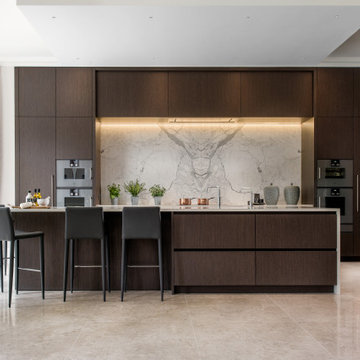
This luxury kitchen design was created for a newly built home in Surrey. The design captures the individuality of the property, drawing inspiration from the architecture and interior scheme.
As the property was a speculative build, the brief from the Property Developer was to create an elegant and refined environment that exudes contemporary luxury and offers value to the future owners of this beautiful home. The neutral colour palette features a tactile individual timber veneer with vertical grain, combined with complimentary marble and quartz in grey tones. These pairings creating a contemporary yet timeless aesthetic with strong visual impact whilst maintaining high appeal.
Project in collaboration with Charybdis Developments and Alexander James Interiors.
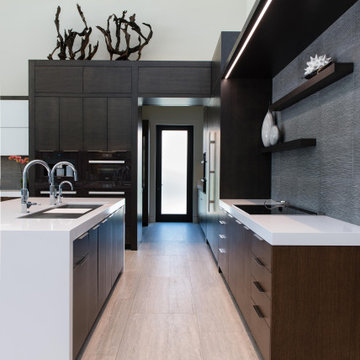
Imagen de cocinas en L actual extra grande con fregadero bajoencimera, armarios con paneles lisos, puertas de armario de madera en tonos medios, salpicadero verde, suelo de baldosas de porcelana, una isla, suelo beige y encimeras blancas

This custom designed kitchen features 'superwhite' dolomite stone and danish wall lights that invoke lunar motifs. The scullery featues the same beautiful stone with custom steel door hardware that runs from ceiling to floor.
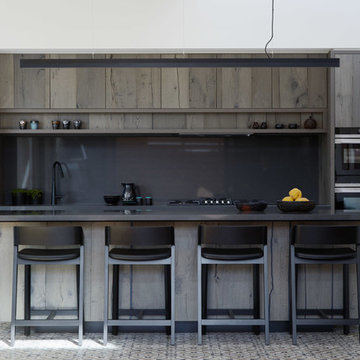
Modelo de cocina lineal actual con armarios con paneles lisos, puertas de armario de madera en tonos medios, salpicadero negro, electrodomésticos negros, una isla, suelo gris y encimeras negras
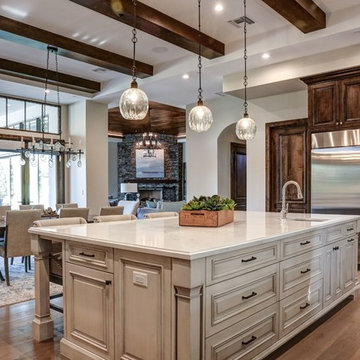
Casual Eclectic Elegance defines this 4900 SF Scottsdale home that is centered around a pyramid shaped Great Room ceiling. The clean contemporary lines are complimented by natural wood ceilings and subtle hidden soffit lighting throughout. This one-acre estate has something for everyone including a lap pool, game room and an exercise room.

Дизайнер-проектировщик - Елена Яковлева
Исполнитель - John Green
Ejemplo de cocina actual grande con armarios con paneles lisos, puertas de armario de madera en tonos medios, encimera de acrílico, salpicadero verde, dos o más islas y encimeras grises
Ejemplo de cocina actual grande con armarios con paneles lisos, puertas de armario de madera en tonos medios, encimera de acrílico, salpicadero verde, dos o más islas y encimeras grises
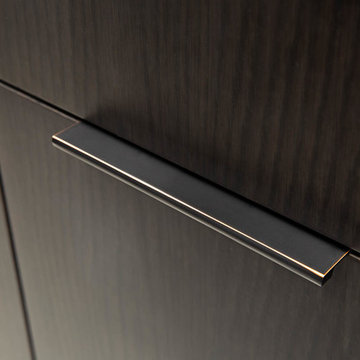
Minimalist cabinet hardware.
Diseño de cocina actual grande con fregadero de un seno, armarios con paneles lisos, puertas de armario de madera en tonos medios, encimera de cuarzo compacto, electrodomésticos de acero inoxidable, suelo de mármol, una isla, suelo gris y encimeras blancas
Diseño de cocina actual grande con fregadero de un seno, armarios con paneles lisos, puertas de armario de madera en tonos medios, encimera de cuarzo compacto, electrodomésticos de acero inoxidable, suelo de mármol, una isla, suelo gris y encimeras blancas
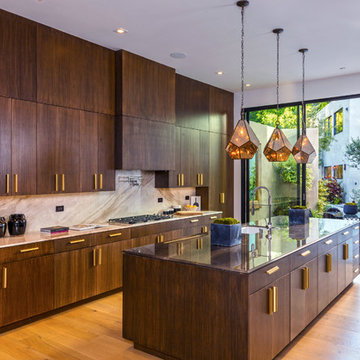
Modelo de cocina contemporánea con fregadero bajoencimera, armarios con paneles lisos, puertas de armario de madera en tonos medios, salpicadero beige, salpicadero de losas de piedra, suelo de madera clara, una isla, suelo marrón y encimeras beige
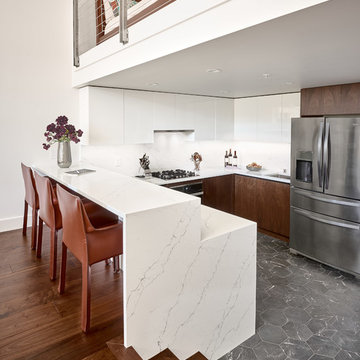
This small kitchen and powder room maximize light and life in a small live-work loft in San Francisco. The minimalist cabinetry design in sleek white acrylic and rich walnut let the textures of wood and stone stand out in the bright natural light. The built-in dining area maximizes clear floor area and connects the raised living area with the kitchen. The stone hexagon floor carries over into the powder room and blends with a three-dimensional porcelain tile that is as spontaneous and fun as the client.
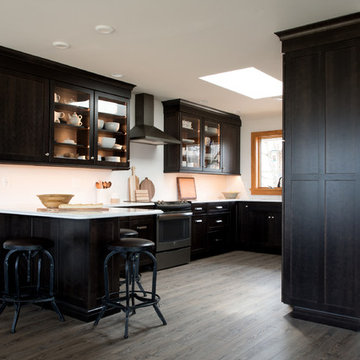
The one-story contemporary overlooking a lake and bird sanctuary was a retirement dream - open spaces, expansive views and plenty of room to host grandchildren. While the location was ideal, the home needed help - especially the kitchen as it was dark and confining. Walls were removed and doorways expanded to ensure the kitchen would be the center of activity. The dining table was placed in front of the window and a skylight added bringing in sunlight. We offered our clients practical solutions for storage and space planning. Specific items needed to be accessible and handy to suit their lifestyle. Based on their valued input, we added tall pull-out pantry units and cabinets with “hidden” drawers. Storage was strategically positioned for easy drop off and pick up as our clients came and went. Dark-stained cherry cabinets and light quartz countertops provided the sharp contemporary contrast favored by our homeowners. After much collaboration, discussion, and careful planning, they are enjoying their remodeled home and kitchen where we know they will create lasting memories in their lakeside retirement retreat.
29.262 ideas para cocinas contemporáneas con puertas de armario de madera en tonos medios
1