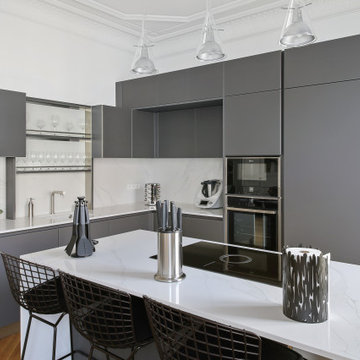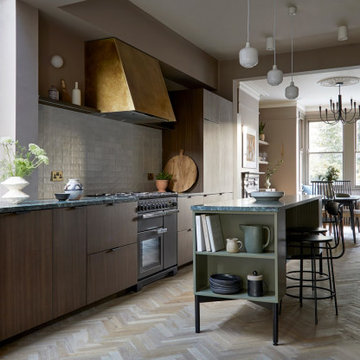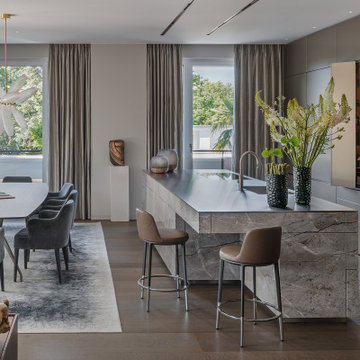86.459 ideas para cocinas contemporáneas grises
Filtrar por
Presupuesto
Ordenar por:Popular hoy
1 - 20 de 86.459 fotos
Artículo 1 de 4
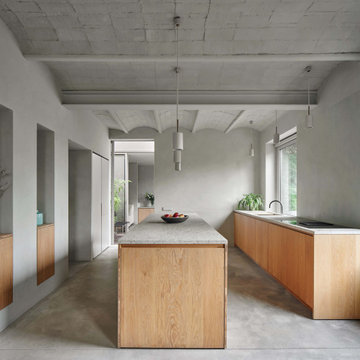
Ejemplo de cocina actual con fregadero bajoencimera, armarios con paneles lisos, puertas de armario de madera clara, suelo de cemento, una isla, suelo gris y encimeras grises

Imagen de cocina comedor alargada actual de tamaño medio con encimera de mármol, salpicadero de mármol, suelo de cemento, una isla y encimeras verdes

Este cliente posee unas vistas privilegiadas que quería disfrutar también desde su cocina, por ello decidió derribar la pared que la separaba del salón creando un espacio abierto desde el que vemos el mar desde cualquier punto de la estancia. Esta decisión ha sido todo un acierto ya que han ganado en amplitud y luminosidad.
El modelo seleccionado para este proyecto por su alta versatilidad ha sido Ak_Project, junto a un equipamiento de primeras marcas con la más alta tecnología del mercado. No te lo pierdas y obtén inspiración para tu nueva cocina.El mobiliario y la encimera
El mobiliario de Ak_Project de nuestro fabricante Arrital se ha elegido en diferentes acabados, por un lado tenemos el lacado «sand» color Castoro Ottawa en mate, que posee un tacto extra suave y elegante. La apertura de la puerta con el perfil «Step» proporciona un efecto visual minimalista al conjunto. Para generar contraste se ha elegido una laca en negro brillante en los muebles altos, creando un acabado espejo que refleja perfectamente las vistas, potenciando la luminosidad en la estancia. En la encimera tenemos un Dekton modelo Galema en 4 cm de espesor que combina perfectamente con el color de la puerta, obteniendo un sólido efecto monocromo. Sobre la distribución de los muebles, se ha elegido un frente recto con muebles altos y columnas junto a una isla central que es practicable por ambas caras, de manera que podemos estar cocinando y a la vez disfrutando de las vistas al mar. De la isla sale una barra sostenida por una pieza de cristal, que la hace visualmente mucho más ligera, con capacidad de hasta cuatro comensales.
Los electrodomésticos
Para los electrodomésticos nuestro cliente ha confiado en la exclusiva marca Miele, empezando por la inducción en el modelo KM7667FL con 620 mm de ancho y una superficie de inducción total Con@ctivity 3.0. El horno modelo H2860BO está en columna con el microondas modelo M2230SC ambos de Miele en acabado obsidian black. El frigorífico K37672ID y el lavavajillas G5260SCVI, ambos de Miele, están integrados para que la cocina sea más minimalista visualmente. La campana integrada al techo modelo PRF0146248 HIGHLIGHT GLASS de Elica en cristal blanco es potente, silenciosa y discreta, fundiéndose con el techo gracias a su diseño moderno y elegante. Por último, tenemos una pequeña vinoteca en la isla modelo WI156 de la marca Caple.
En la zona de aguas tenemos el fregadero de la maca Blanco modelo Elon XL en color antracita, junto con un grifo de Schock modelo SC-550. Esta cocina cuenta con un triturador de alimentos de la marca SINKY, si quieres saber más sobre las ventajas de tener un triturador en la cocina haz clic aquí. También se han colocado complementos de Cucine Oggi para los interiores y algunos detalles como los enchufes integrados en la encimera de la isla.
¿Te ha gustado este proyecto de cocina con vistas al mar? ¡Déjanos un comentario!

Our clients came to us wanting to update and open up their kitchen, breakfast nook, wet bar, and den. They wanted a cleaner look without clutter but didn’t want to go with an all-white kitchen, fearing it’s too trendy. Their kitchen was not utilized well and was not aesthetically appealing; it was very ornate and dark. The cooktop was too far back in the kitchen towards the butler’s pantry, making it awkward when cooking, so they knew they wanted that moved. The rest was left up to our designer to overcome these obstacles and give them their dream kitchen.
We gutted the kitchen cabinets, including the built-in china cabinet and all finishes. The pony wall that once separated the kitchen from the den (and also housed the sink, dishwasher, and ice maker) was removed, and those appliances were relocated to the new large island, which had a ton of storage and a 15” overhang for bar seating. Beautiful aged brass Quebec 6-light pendants were hung above the island.
All cabinets were replaced and drawers were designed to maximize storage. The Eclipse “Greensboro” cabinetry was painted gray with satin brass Emtek Mod Hex “Urban Modern” pulls. A large banquet seating area was added where the stand-alone kitchen table once sat. The main wall was covered with 20x20 white Golwoo tile. The backsplash in the kitchen and the banquette accent tile was a contemporary coordinating Tempesta Neve polished Wheaton mosaic marble.
In the wet bar, they wanted to completely gut and replace everything! The overhang was useless and it was closed off with a large bar that they wanted to be opened up, so we leveled out the ceilings and filled in the original doorway into the bar in order for the flow into the kitchen and living room more natural. We gutted all cabinets, plumbing, appliances, light fixtures, and the pass-through pony wall. A beautiful backsplash was installed using Nova Hex Graphite ceramic mosaic 5x5 tile. A 15” overhang was added at the counter for bar seating.
In the den, they hated the brick fireplace and wanted a less rustic look. The original mantel was very bulky and dark, whereas they preferred a more rectangular firebox opening, if possible. We removed the fireplace and surrounding hearth, brick, and trim, as well as the built-in cabinets. The new fireplace was flush with the wall and surrounded with Tempesta Neve Polished Marble 8x20 installed in a Herringbone pattern. The TV was hung above the fireplace and floating shelves were added to the surrounding walls for photographs and artwork.
They wanted to completely gut and replace everything in the powder bath, so we started by adding blocking in the wall for the new floating cabinet and a white vessel sink. Black Boardwalk Charcoal Hex Porcelain mosaic 2x2 tile was used on the bathroom floor; coordinating with a contemporary “Cleopatra Silver Amalfi” black glass 2x4 mosaic wall tile. Two Schoolhouse Electric “Isaac” short arm brass sconces were added above the aged brass metal framed hexagon mirror. The countertops used in here, as well as the kitchen and bar, were Elements quartz “White Lightning.” We refinished all existing wood floors downstairs with hand scraped with the grain. Our clients absolutely love their new space with its ease of organization and functionality.

The clever combination of Oak worktop and integrated bin cabinet below, provides a brilliant food preparation area. When you are finished chopping vegetables just slide the rubbish straight into the bin.

Kitchen. Photo by Clark Dugger
Modelo de cocina contemporánea pequeña cerrada y de nogal sin isla con fregadero bajoencimera, armarios abiertos, puertas de armario de madera oscura, suelo de madera en tonos medios, encimera de madera, salpicadero marrón, salpicadero de madera, electrodomésticos con paneles y suelo marrón
Modelo de cocina contemporánea pequeña cerrada y de nogal sin isla con fregadero bajoencimera, armarios abiertos, puertas de armario de madera oscura, suelo de madera en tonos medios, encimera de madera, salpicadero marrón, salpicadero de madera, electrodomésticos con paneles y suelo marrón

Ejemplo de cocina lineal contemporánea de tamaño medio con despensa, armarios estilo shaker, puertas de armario blancas, encimera de cuarzo compacto, salpicadero blanco, electrodomésticos negros, suelo de madera clara, suelo beige y encimeras blancas

Imagen de cocina actual con encimera de cuarcita, suelo de madera en tonos medios, una isla, suelo marrón, encimeras blancas, fregadero bajoencimera, armarios con paneles lisos, salpicadero blanco, electrodomésticos con paneles y madera

Сергей Ананьев
Diseño de cocina contemporánea de tamaño medio con fregadero de un seno, armarios con paneles lisos, puertas de armario verdes, encimera de acrílico, salpicadero de azulejos de cerámica, suelo de baldosas de porcelana, suelo multicolor, encimeras blancas, salpicadero beige, electrodomésticos negros y península
Diseño de cocina contemporánea de tamaño medio con fregadero de un seno, armarios con paneles lisos, puertas de armario verdes, encimera de acrílico, salpicadero de azulejos de cerámica, suelo de baldosas de porcelana, suelo multicolor, encimeras blancas, salpicadero beige, electrodomésticos negros y península

Jolie cuisine toute hauteur blanche ikea, aux étagères en angle sur-mesure, avec un plan de travail en bois clair, et une belle crédence en carreaux de ciment.
Le coin salle à manger est résolument scandinave avec ses jolies chaises en bois sur table blanche.
https://www.nevainteriordesign.com/
Liens Magazines :
Houzz
https://www.houzz.fr/ideabooks/108492391/list/visite-privee-ce-studio-de-20-m%C2%B2-parait-beaucoup-plus-vaste#1730425
Côté Maison
http://www.cotemaison.fr/loft-appartement/diaporama/studio-paris-15-renovation-d-un-20-m2-avec-mezzanine_30202.html
Maison Créative
http://www.maisoncreative.com/transformer/amenager/comment-amenager-lespace-sous-une-mezzanine-9753
Castorama
https://www.18h39.fr/articles/avant-apres-un-studio-vieillot-de-20-m2-devenu-hyper-fonctionnel-et-moderne.html
Mosaic Del Sur
https://www.instagram.com/p/BjnF7-bgPIO/?taken-by=mosaic_del_sur
Article d'un magazine Serbe
https://www.lepaisrecna.rs/moj-stan/inspiracija/24907-najsladji-stan-u-parizu-savrsene-boje-i-dizajn-za-stancic-od-20-kvadrata-foto.html

Amy Bartlam
Ejemplo de cocinas en L actual grande con una isla, armarios con paneles lisos, salpicadero de mármol, fregadero bajoencimera, puertas de armario marrones, encimera de mármol, salpicadero blanco, electrodomésticos con paneles, suelo de baldosas de cerámica, suelo gris y encimeras grises
Ejemplo de cocinas en L actual grande con una isla, armarios con paneles lisos, salpicadero de mármol, fregadero bajoencimera, puertas de armario marrones, encimera de mármol, salpicadero blanco, electrodomésticos con paneles, suelo de baldosas de cerámica, suelo gris y encimeras grises
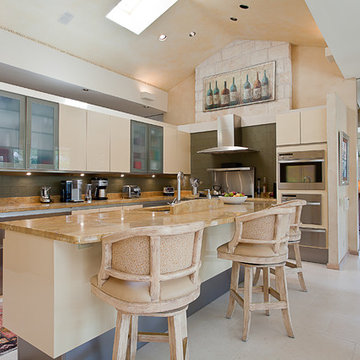
Modelo de cocina actual con electrodomésticos de acero inoxidable, suelo beige y pared de piedra
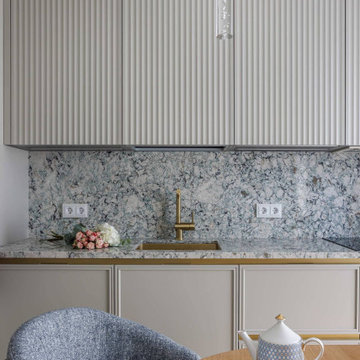
В конце коридора находится общее пространство кухни-гостиной. Разнообразить светлую цветовую палитру комнаты дизайнеры решили с помощью оттенков серого и синего. Детали из золотистого металла придают интерьеру утончённую роскошь.
Для отделки стен выбрали обои. На полу уложили керамогранит под камень и дубовый паркет. Около входа расположили зону кухни. Чтобы создать правильную эргономику рабочего треугольника, дизайнеры выбрали угловое расположение мебели. Встроенный холодильник, духовку и микроволновку расположили в отдельном блоке. Высокие шкафы позволяют использовать максимум пространства для организации хранения. Чтобы избежать монолитности, дизайнеры скомбинировали гладкие и рельефные фасады. Столешницу и рабочий фартук отделали керамогранитом с броским рисунком. Золотистый кант под столешницей сочетается с раковиной и смесителем. У окна расположили витрину для посуды. Овальный стол в окружении лёгких кресел образует уютную обеденную группу. Стол раздвигается, так что за ним свободно могут разместиться 6 человек. Обратите внимание, как дизайнеры обыграли вертикальные линии в интерьере. Рельефные фасады кухонного гарнитура рифмуются с
основанием стола, а золотистые подвесы над обеденной группой продолжают вертикальную линию в ножках кресел. Это ешение
работает на ритмичность и объединяет интерьер в единое целое. В глубине комнаты дизайнеры выделили место для отдыха. Компактный диван раскладывается в полноценное спальное место для гостей. Декоративный фриз в этой зоне дополнили молдингами, чтобы сфокусировать внимание на картине. Этот приём помогает зрительно раздвинуть стены и создать ощущение простора. Для освещения этой зоны выбрали люстру с золотистым каркасом и стеклянными плафонами в форме цилиндров.
Простенок между окнами использовали под ТВ-зону. Телевизор закрепили на специальном кронштейне, чтобы поворачивать экран в сторону дивана или стола. Потолочные накладные светильники в этой зоне сочетаются с подвесами над столом и люстрой в зоне гостиной.

Ejemplo de cocina abovedada contemporánea extra grande abierta con armarios con paneles lisos, una isla, fregadero de doble seno, puertas de armario de madera en tonos medios, encimera de mármol, salpicadero multicolor, salpicadero de vidrio templado, electrodomésticos de acero inoxidable, suelo de madera en tonos medios, suelo marrón y encimeras multicolor

Dans l’entrée - qui donne accès à la cuisine ouverte astucieusement agencée en U, au coin parents et à la pièce de vie - notre attention est instantanément portée sur la jolie teinte « Brun Murcie » des menuiseries, sublimée par l’iconique lampe Flowerpot de And Tradition.

Experience the joy of cooking in the spacious and modern kitchen of this beautifully remodeled 60-year-old apartment flat. The kitchen has been expertly enlarged to offer ample room for all your culinary adventures, while still maintaining a compact and minimal aesthetic. Enjoy the perfect balance of functionality and style as you cook up a storm in this stunning space.

The pantry was custom built to fit the clients' needs with pull-out shelves to make accessing everything in the back easier. A socket was installed to create a coffee and smoothie station that can be hidden when not in use behind the pantry doors keeping the countertops cleared.
86.459 ideas para cocinas contemporáneas grises
1
