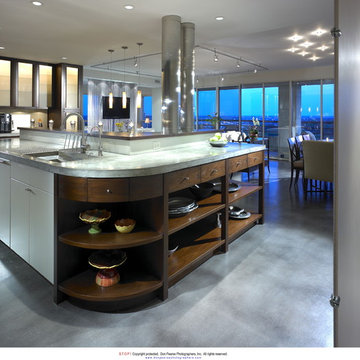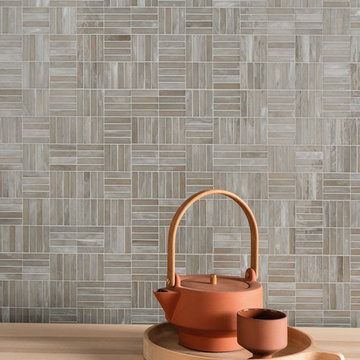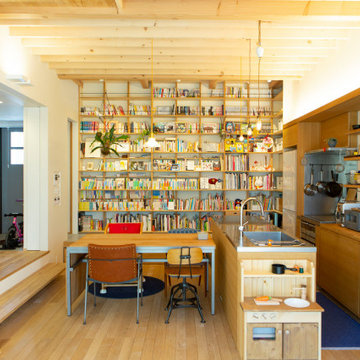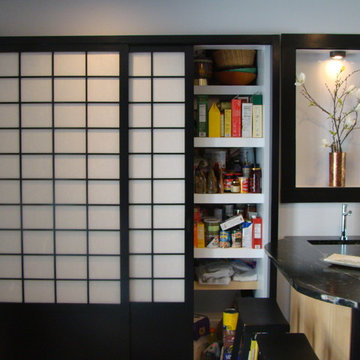321 ideas para cocinas asiáticas grises
Filtrar por
Presupuesto
Ordenar por:Popular hoy
1 - 20 de 321 fotos
Artículo 1 de 3

This Asian-inspired design really pops in this kitchen. Between colorful pops, unique granite patterns, and tiled backsplash, the whole kitchen feels impressive!

収納をテーマにした家
Modelo de cocina asiática pequeña abierta con fregadero integrado, puertas de armario beige, encimera de acero inoxidable, salpicadero blanco, salpicadero de azulejos de cerámica, electrodomésticos de acero inoxidable, suelo de madera en tonos medios, una isla, suelo beige, encimeras grises y armarios con paneles lisos
Modelo de cocina asiática pequeña abierta con fregadero integrado, puertas de armario beige, encimera de acero inoxidable, salpicadero blanco, salpicadero de azulejos de cerámica, electrodomésticos de acero inoxidable, suelo de madera en tonos medios, una isla, suelo beige, encimeras grises y armarios con paneles lisos

Our brief was to create a calm, modern country kitchen that avoided cliches - and to intrinsically link to the garden. A weekend escape for a busy family who come down to escape the city, to enjoy their art collection, garden and cook together. The design springs from my neuroscience research and is based on appealing to our hard wired needs, our fundamental instincts - sociability, easy movement, art, comfort, hearth, smells, readiness for visitors, view of outdoors and a place to eat.
The key design innovation was the use of soft geometry, not so much in the planning but in the three dimensionality of the furniture which grows out of the floor in an organic way. The soft geometry is in the profile of the pieces, not in their footprint. The users can stroke the furniture, lie against it and feel its softness, all of which helps the visitors to kitchen linger and chat.
The fireplace is located in the middle between the cooking zone and the garden. There is plenty of room to draw up a chair and just sit around. The fold-out doors let the landscape into the space in a generous way, especially on summer days when the weather makes the indoors and outdoors come together. The sight lines from the main cooking and preparation island offer views of the garden throughout the seasons, as well as people coming into the room and those seating at the table - so it becomes a command position or what we call the sweet spot. This often results in there being a family competition to do the cooking.
The woods are Canadian Maple, Australian rosewood and Eucalyptus. All appliances are Gaggenau and Fisher and Paykel.

Diseño de cocinas en L asiática grande abierta sin isla con fregadero integrado, armarios con paneles con relieve, puertas de armario blancas, encimera de madera, salpicadero verde, salpicadero de azulejos de porcelana, electrodomésticos de acero inoxidable, suelo de piedra caliza, suelo gris y encimeras marrones

photo by iephoto
Modelo de cocina asiática con armarios con paneles lisos, puertas de armario de madera oscura, salpicadero blanco, salpicadero de azulejos tipo metro, suelo de madera en tonos medios, una isla, suelo marrón y encimeras marrones
Modelo de cocina asiática con armarios con paneles lisos, puertas de armario de madera oscura, salpicadero blanco, salpicadero de azulejos tipo metro, suelo de madera en tonos medios, una isla, suelo marrón y encimeras marrones
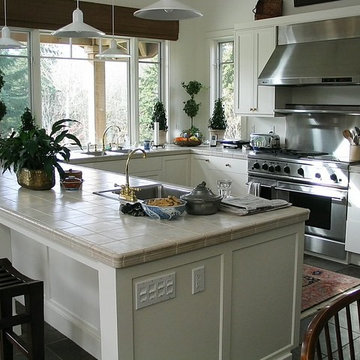
Imagen de cocina comedor asiática pequeña con fregadero de doble seno, armarios estilo shaker, puertas de armario blancas, encimera de azulejos, salpicadero metalizado, salpicadero de metal, electrodomésticos de acero inoxidable, suelo de baldosas de cerámica y península
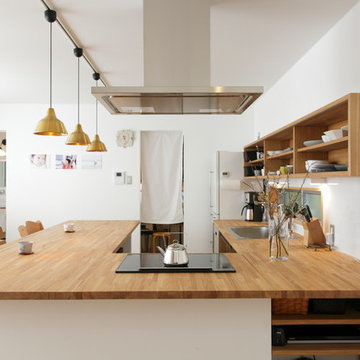
おしゃれなキッチン
Imagen de cocinas en U asiático con fregadero de un seno, salpicadero blanco, suelo de madera clara y suelo marrón
Imagen de cocinas en U asiático con fregadero de un seno, salpicadero blanco, suelo de madera clara y suelo marrón
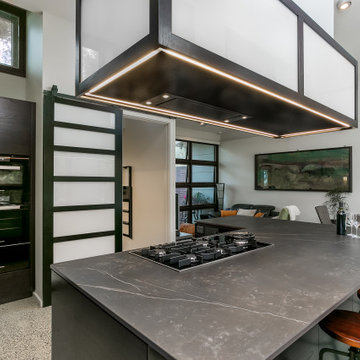
Japandi inspired Kitchen with dark stained American Oak veneer doors, Zenolite inserts and Dekton Benchtops
Modelo de cocinas en L de estilo zen de tamaño medio con despensa, fregadero encastrado, puertas de armario de madera en tonos medios, encimera de acrílico, salpicadero multicolor, salpicadero de vidrio templado, electrodomésticos con paneles, suelo de cemento, una isla, suelo gris y encimeras negras
Modelo de cocinas en L de estilo zen de tamaño medio con despensa, fregadero encastrado, puertas de armario de madera en tonos medios, encimera de acrílico, salpicadero multicolor, salpicadero de vidrio templado, electrodomésticos con paneles, suelo de cemento, una isla, suelo gris y encimeras negras

2階リビング、ダイニング、キッチン。
家具職人が手掛けたアイランドキッチン
Imagen de cocina de estilo zen de tamaño medio abierta con fregadero encastrado, puertas de armario de madera clara, encimera de madera, electrodomésticos de acero inoxidable, suelo de madera clara, una isla, suelo marrón, encimeras beige, armarios estilo shaker, salpicadero blanco y puertas de machihembrado
Imagen de cocina de estilo zen de tamaño medio abierta con fregadero encastrado, puertas de armario de madera clara, encimera de madera, electrodomésticos de acero inoxidable, suelo de madera clara, una isla, suelo marrón, encimeras beige, armarios estilo shaker, salpicadero blanco y puertas de machihembrado
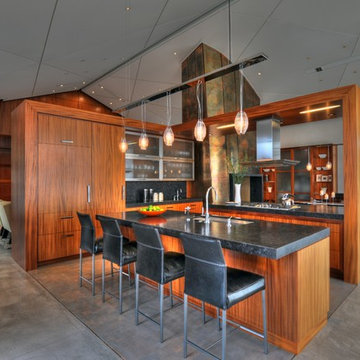
This custom home was thoughtfully designed for a young, active family in the heart of wine country. Designed to address the clients’ desire for indoor / outdoor living, the home embraces its surroundings and is sited to take full advantage of the panoramic views and outdoor entertaining spaces. The interior space of the three bedroom, 2.5 bath home is divided into three distinct zones: a public living area; a two bedroom suite; and a separate master suite, which includes an art studio. Casually relaxed, yet startlingly original, the structure gains impact through the sometimes surprising choice of materials, which include field stone, integral concrete floors, glass walls, Honduras mahogany veneers and a copper clad central fireplace. This house showcases the best of modern design while becoming an integral part of its spectacular setting.
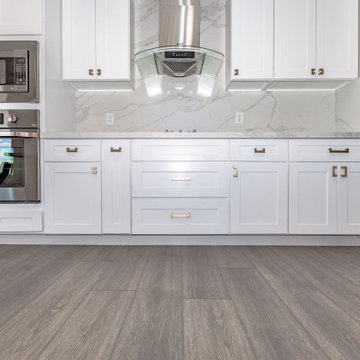
Arlo Signature from the Modin Rigid LVP Collection - Modern and spacious. A light grey wire-brush serves as the perfect canvass for almost any contemporary space.
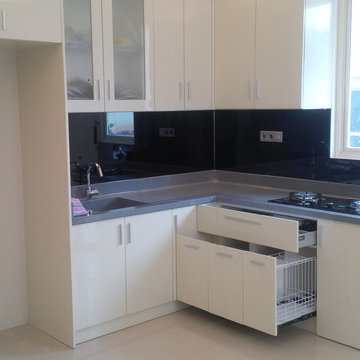
djatikentjana
Modelo de cocinas en L asiática pequeña sin isla con despensa, fregadero encastrado, armarios con paneles lisos, puertas de armario blancas, encimera de acrílico, salpicadero negro, salpicadero de vidrio templado, electrodomésticos negros y suelo de mármol
Modelo de cocinas en L asiática pequeña sin isla con despensa, fregadero encastrado, armarios con paneles lisos, puertas de armario blancas, encimera de acrílico, salpicadero negro, salpicadero de vidrio templado, electrodomésticos negros y suelo de mármol

Foto de cocina lineal asiática de tamaño medio abierta con fregadero bajoencimera, armarios abiertos, puertas de armario grises, encimera de laminado, salpicadero verde, salpicadero de mármol, electrodomésticos de acero inoxidable, suelo de azulejos de cemento, una isla, suelo gris, encimeras grises y papel pintado
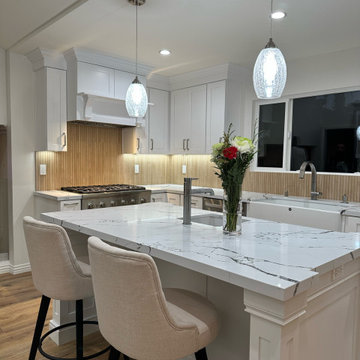
Japandi Kitchen – Chino Hills
A kitchen extension is the ultimate renovation to enhance your living space and add value to your home. This new addition not only provides extra square footage but also allows for endless design possibilities, bringing your kitchen dreams to life.
This kitchen was inspired by the Japanese-Scandinavian design movement, “Japandi”, this space is a harmonious blend of sleek lines, natural materials, and warm accents.
With a focus on functionality and clean aesthetics, every detail has been carefully crafted to create a space that is both stylish, practical, and welcoming.
When it comes to Japandi design, ALWAYS keep some room for wood elements. It gives the perfect amount of earth tone wanted in a kitchen.
These new lights and open spaces highlight the beautiful finishes and appliances. This new layout allows for effortless entertaining, with a seamless flow to move around and entertain guests.
Custom cabinetry, high-end appliances, and a large custom island with a sink with ample seating; come together to create a chef’s dream kitchen.
The added space that has been included especially under this new Thermador stove from ‘Build with Ferguson’, has added space for ultimate organization. We also included a new microwave drawer by Sharp. It blends beautifully underneath the countertop to add more space and makes it incredibly easy to clean.
These Quartz countertops that are incredibly durable and resistant to scratches, chips, and cracks, making them very long-lasting. The backsplash is made with maple ribbon tiles to give this kitchen a very earthy tone. With wide shaker cabinets, that are both prefabricated and custom, that compliments every aspect of this kitchen.
Whether cooking up a storm or entertaining guests, this Japandi-style kitchen extension is the perfect balance of form and function. With its thoughtfully designed layout and attention to detail, it’s a space that’s guaranteed to leave a lasting impression where memories will be made, and future meals will be shared.
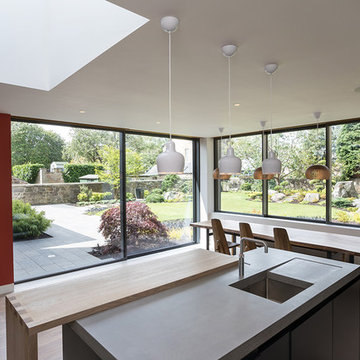
A pair of world travelers with a deep love of Japan asked JMMDS to design a Japanese-inspired landscape that would complement the contemporary renovation of their home in Edinburgh, Scotland. JMMDS created a plan that included a handsome cut-stone patio, meandering stepping stone paths, sweeping bed lines, stony mounds, a grassy pool of space, and swaths of elegant plantings.
JMMDS was on site during the installation to craft the mounds and place the plants and stones. Julie Moir Messervy set out the ancient pieces of gneiss from Scotland’s Isle of Lewis.
With the planting design, JMMDS sought to evoke the feeling of a traditional Japanese garden using locally suitable plants. The designers and clients visited nurseries in search of distinctive plant specimens, including cloud-pruned hollies, craggy pines, Japanese maples of varied color and habit, and a particularly notable Japanese snowbell tree. Beneath these, they laid drifts of sedges, hellebores, European gingers, ferns, and Solomon’s Seal. Evergreen azaleas, juniper, rhododendrons, and hebe were clustered around the lawn. JMMDS placed bamboos within root-controlled patio beds and planted mondo grass, sedums, and mosses among the stepping stones.
Project designers: Julie Moir Messervy, Principal; Erica Bowman, Senior Landscape Architect
Collaborators: Helen Lucas Architects, Steven Ogilvie (garden installers)
Photography: Angus Bremner
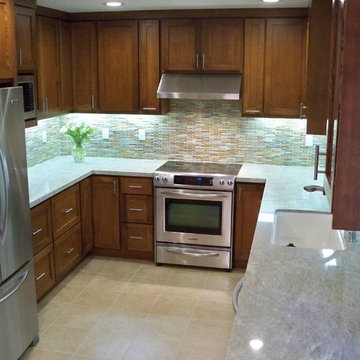
Full-Service Interior Design for Residential Remodeling Project by Yoko Oda Interior Design. www.yokointeriordesign.com.
Yoko Oda Interior Design provides turnkey solution for residential and commercial remodeling projects, and serves the San Francisco Bay Area including San Francisco, Peninsula, South Bay and East Bay, Tahoe and the Wine country.
321 ideas para cocinas asiáticas grises
1
