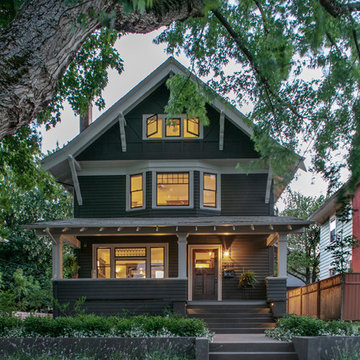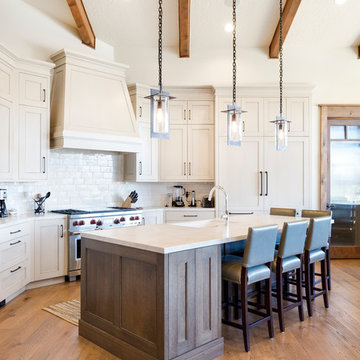Fotos de casas de estilo americano
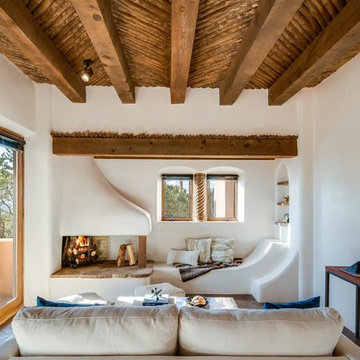
Marshall Elias Photography
Imagen de salón cerrado de estilo americano pequeño sin televisor con paredes blancas, suelo de ladrillo, chimenea de esquina, marco de chimenea de yeso y suelo marrón
Imagen de salón cerrado de estilo americano pequeño sin televisor con paredes blancas, suelo de ladrillo, chimenea de esquina, marco de chimenea de yeso y suelo marrón

So if your not already aware then guess what grey is huge now and this layout in Galaxy Horizon door style is a perfect fit for this customer. They were looking for light grey tones but didnt want a paint and have to sacrafice the character element of wood graining and this door did just that. Loaded with easy to use customer convenient items like trash can rollout, dovetail rollout drawers, pot and pan drawers, tiered cutlery divider, and more. We added in some element items like posts and X shaped wine cubes to make it not to comtemporary but have a splash of Art-Deco feel. Then finished off with the rich Quartz with Cara Marble look and square edge detail to match to door styles. We then applied large subway glass dove grey tile on harinbone pattern for wall splashes. Customer already had oak woodgrain floors.

Our clients already had a cottage on Torch Lake that they loved to visit. It was a 1960s ranch that worked just fine for their needs. However, the lower level walkout became entirely unusable due to water issues. After purchasing the lot next door, they hired us to design a new cottage. Our first task was to situate the home in the center of the two parcels to maximize the view of the lake while also accommodating a yard area. Our second task was to take particular care to divert any future water issues. We took necessary precautions with design specifications to water proof properly, establish foundation and landscape drain tiles / stones, set the proper elevation of the home per ground water height and direct the water flow around the home from natural grade / drive. Our final task was to make appealing, comfortable, living spaces with future planning at the forefront. An example of this planning is placing a master suite on both the main level and the upper level. The ultimate goal of this home is for it to one day be at least a 3/4 of the year home and designed to be a multi-generational heirloom.
- Jacqueline Southby Photography
Encuentra al profesional adecuado para tu proyecto
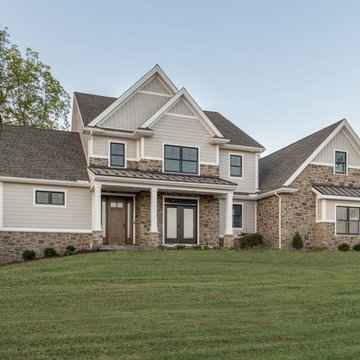
Alan Wycheck Photography
Diseño de fachada de casa beige de estilo americano grande de dos plantas con revestimientos combinados, tejado de teja de madera y tejado a dos aguas
Diseño de fachada de casa beige de estilo americano grande de dos plantas con revestimientos combinados, tejado de teja de madera y tejado a dos aguas

Imagen de fachada azul de estilo americano grande de dos plantas con revestimiento de madera, tejado a dos aguas y tejado de teja de madera

Diseño de fachada de casa verde de estilo americano de tamaño medio de dos plantas con revestimientos combinados, tejado a dos aguas y tejado de teja de madera

Walk-in shower with overhead rain head
Imagen de cuarto de baño principal de estilo americano grande con armarios estilo shaker, puertas de armario blancas, ducha abierta, sanitario de una pieza, baldosas y/o azulejos multicolor, baldosas y/o azulejos de cerámica, paredes grises, suelo laminado, lavabo bajoencimera, encimera de granito, suelo multicolor, ducha abierta y encimeras multicolor
Imagen de cuarto de baño principal de estilo americano grande con armarios estilo shaker, puertas de armario blancas, ducha abierta, sanitario de una pieza, baldosas y/o azulejos multicolor, baldosas y/o azulejos de cerámica, paredes grises, suelo laminado, lavabo bajoencimera, encimera de granito, suelo multicolor, ducha abierta y encimeras multicolor

Ryan Theede
Ejemplo de fachada de casa de estilo americano grande de dos plantas con revestimientos combinados
Ejemplo de fachada de casa de estilo americano grande de dos plantas con revestimientos combinados

This family fell in love with a beautiful Frank Lloyd Wright inspired home that needed a few updates to fit their lifestyle. They needed more functional kitchen space for caterers and also for their own love of cooking. The kitchen island was redesigned to improve function and add extra oven space, a wine fridge and a prep sink. Block Builders replicated the original cabinetry style for the island and added Frank Lloyd Wright design elements to all of the cabinets. Custom Motawi tile and a stainless exhaust hood are featured above the Wolf range. Window banquette seating designed for the dinette makes the space more welcoming and comfortable. Hubbardton Forge lighting fixtures complete the new look.
Photographer: Casey Spring
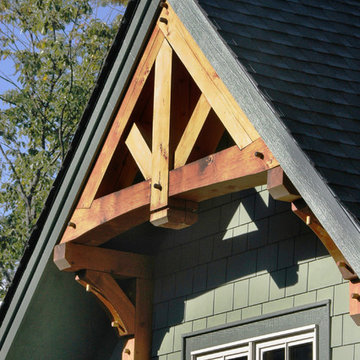
Imagen de fachada de casa verde de estilo americano de tamaño medio de dos plantas con revestimiento de aglomerado de cemento, tejado a dos aguas y tejado de teja de madera

Imagen de cocinas en L de estilo americano con fregadero sobremueble, armarios estilo shaker, puertas de armario de madera oscura, encimera de madera, salpicadero gris, salpicadero de azulejos tipo metro, electrodomésticos de acero inoxidable, suelo de madera oscura, una isla, suelo marrón y encimeras marrones
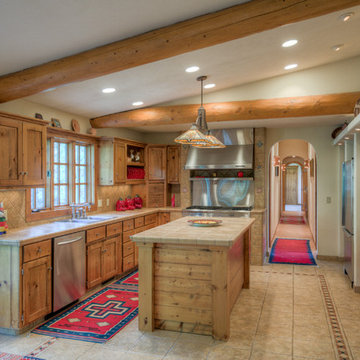
Tim Perry Photography
Ejemplo de cocinas en L de estilo americano con fregadero encastrado, armarios con paneles empotrados, puertas de armario de madera oscura, encimera de azulejos, salpicadero beige, electrodomésticos de acero inoxidable, una isla, suelo beige y encimeras beige
Ejemplo de cocinas en L de estilo americano con fregadero encastrado, armarios con paneles empotrados, puertas de armario de madera oscura, encimera de azulejos, salpicadero beige, electrodomésticos de acero inoxidable, una isla, suelo beige y encimeras beige
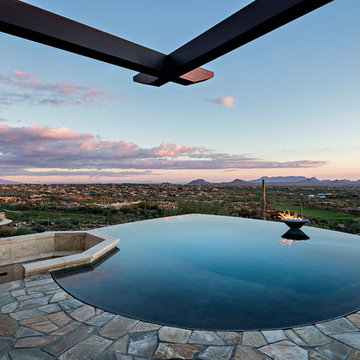
Built by Manship Builders, Interior Design by Doug Marsceill & Laura Weaver, Light Control - Kevin Flower
Landscape Design by Earth Art Landscape, Photos ©ThompsonPhotographic.com 2015
ArchitecTor PC Designed

Positioned near the base of iconic Camelback Mountain, “Outside In” is a modernist home celebrating the love of outdoor living Arizonans crave. The design inspiration was honoring early territorial architecture while applying modernist design principles.
Dressed with undulating negra cantera stone, the massing elements of “Outside In” bring an artistic stature to the project’s design hierarchy. This home boasts a first (never seen before feature) — a re-entrant pocketing door which unveils virtually the entire home’s living space to the exterior pool and view terrace.
A timeless chocolate and white palette makes this home both elegant and refined. Oriented south, the spectacular interior natural light illuminates what promises to become another timeless piece of architecture for the Paradise Valley landscape.
Project Details | Outside In
Architect: CP Drewett, AIA, NCARB, Drewett Works
Builder: Bedbrock Developers
Interior Designer: Ownby Design
Photographer: Werner Segarra
Publications:
Luxe Interiors & Design, Jan/Feb 2018, "Outside In: Optimized for Entertaining, a Paradise Valley Home Connects with its Desert Surrounds"
Awards:
Gold Nugget Awards - 2018
Award of Merit – Best Indoor/Outdoor Lifestyle for a Home – Custom
The Nationals - 2017
Silver Award -- Best Architectural Design of a One of a Kind Home - Custom or Spec
http://www.drewettworks.com/outside-in/
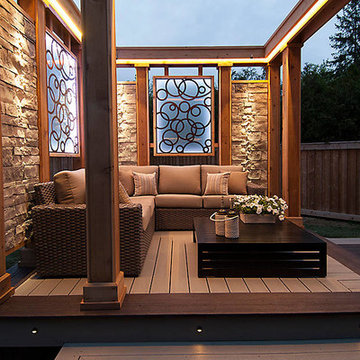
Trex Transcend Decking in Gravel Path and Vintage Lantern with Trex Outdoor Lighting and Trex Fascia in Vintage Lantern.
Diseño de terraza de estilo americano pequeña en patio trasero
Diseño de terraza de estilo americano pequeña en patio trasero

Foto de fachada de casa azul de estilo americano grande de dos plantas con tejado a dos aguas, tejado de teja de madera y revestimiento de madera
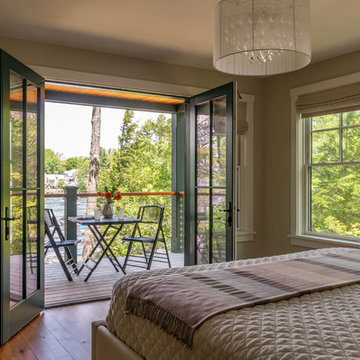
Situated on the edge of New Hampshire’s beautiful Lake Sunapee, this Craftsman-style shingle lake house peeks out from the towering pine trees that surround it. When the clients approached Cummings Architects, the lot consisted of 3 run-down buildings. The challenge was to create something that enhanced the property without overshadowing the landscape, while adhering to the strict zoning regulations that come with waterfront construction. The result is a design that encompassed all of the clients’ dreams and blends seamlessly into the gorgeous, forested lake-shore, as if the property was meant to have this house all along.
The ground floor of the main house is a spacious open concept that flows out to the stone patio area with fire pit. Wood flooring and natural fir bead-board ceilings pay homage to the trees and rugged landscape that surround the home. The gorgeous views are also captured in the upstairs living areas and third floor tower deck. The carriage house structure holds a cozy guest space with additional lake views, so that extended family and friends can all enjoy this vacation retreat together. Photo by Eric Roth
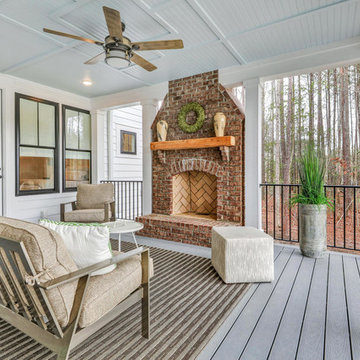
Imagen de terraza de estilo americano grande en patio trasero y anexo de casas con brasero y entablado
Fotos de casas de estilo americano
9

















