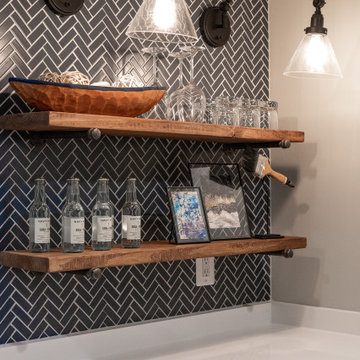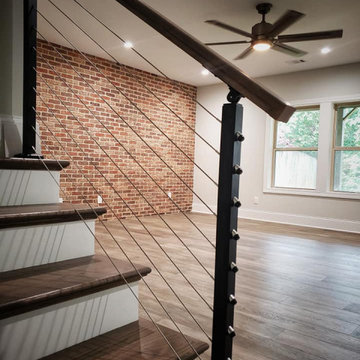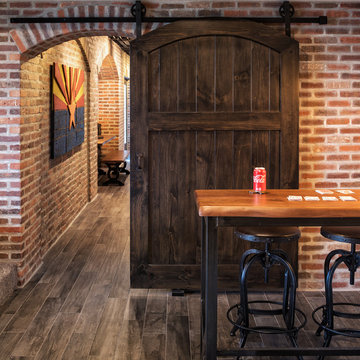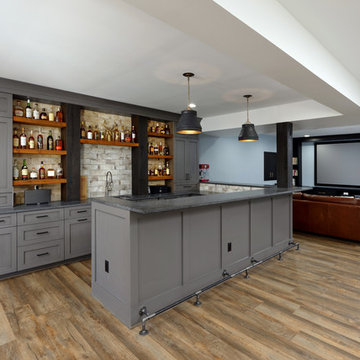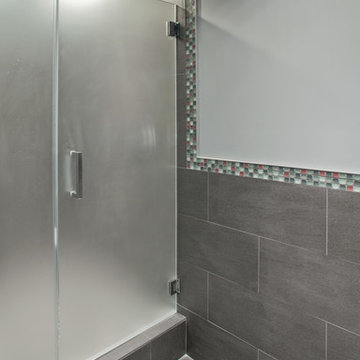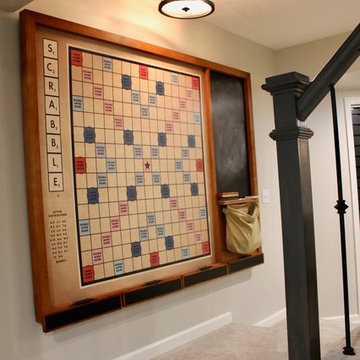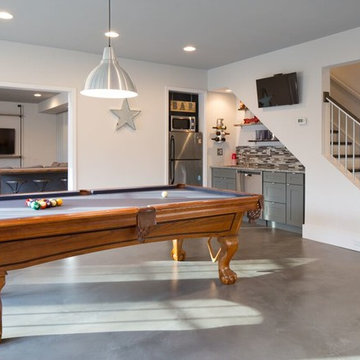1.604 ideas para sótanos industriales
Filtrar por
Presupuesto
Ordenar por:Popular hoy
1 - 20 de 1604 fotos
Artículo 1 de 2

LUXUDIO
Foto de sótano en el subsuelo urbano grande con paredes marrones, suelo de cemento y suelo multicolor
Foto de sótano en el subsuelo urbano grande con paredes marrones, suelo de cemento y suelo multicolor

Ejemplo de sótano con ventanas urbano de tamaño medio con paredes blancas, suelo laminado, todas las chimeneas, marco de chimenea de madera, suelo marrón y vigas vistas
Encuentra al profesional adecuado para tu proyecto

The terrace was an unfinished space with load-bearing columns in traffic areas. We add eight “faux” columns and beams to compliment and balance necessary existing ones. The new columns and beams hide structural necessities, and as shown with this bar, they help define different areas. This is needed so they help deliver the needed symmetry. The columns are wrapped in mitered, reclaimed wood and accented with steel collars around their crowns, thus becoming architectural elements.

The homeowners had a very specific vision for their large daylight basement. To begin, Neil Kelly's team, led by Portland Design Consultant Fabian Genovesi, took down numerous walls to completely open up the space, including the ceilings, and removed carpet to expose the concrete flooring. The concrete flooring was repaired, resurfaced and sealed with cracks in tact for authenticity. Beams and ductwork were left exposed, yet refined, with additional piping to conceal electrical and gas lines. Century-old reclaimed brick was hand-picked by the homeowner for the east interior wall, encasing stained glass windows which were are also reclaimed and more than 100 years old. Aluminum bar-top seating areas in two spaces. A media center with custom cabinetry and pistons repurposed as cabinet pulls. And the star of the show, a full 4-seat wet bar with custom glass shelving, more custom cabinetry, and an integrated television-- one of 3 TVs in the space. The new one-of-a-kind basement has room for a professional 10-person poker table, pool table, 14' shuffleboard table, and plush seating.

Imagen de sótano con puerta urbano de tamaño medio con paredes blancas, suelo de cemento y suelo gris

Diseño de sótano con puerta urbano de tamaño medio sin chimenea con paredes marrones, suelo laminado y suelo marrón
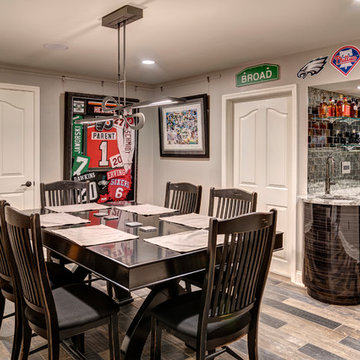
Photo by: Andy Warren
Imagen de sótano con ventanas industrial de tamaño medio con paredes beige y suelo multicolor
Imagen de sótano con ventanas industrial de tamaño medio con paredes beige y suelo multicolor
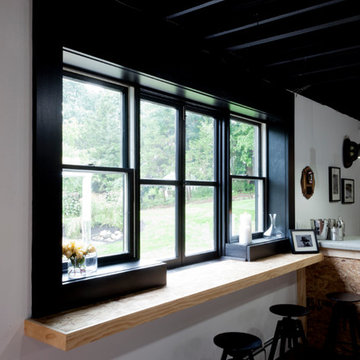
The new basement is the ultimate multi-functional space. A bar, foosball table, dartboard, and glass garage door with direct access to the back provide endless entertainment for guests; a cozy seating area with a whiteboard and pop-up television is perfect for Mike's work training sessions (or relaxing!); and a small playhouse and fun zone offer endless possibilities for the family's son, James.
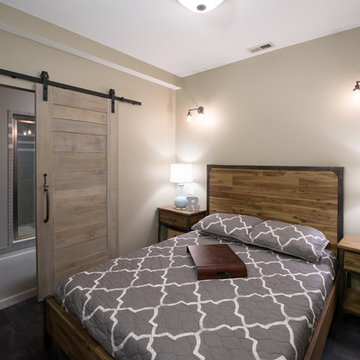
Whon Photography
Imagen de sótano en el subsuelo industrial grande sin chimenea con paredes grises y moqueta
Imagen de sótano en el subsuelo industrial grande sin chimenea con paredes grises y moqueta
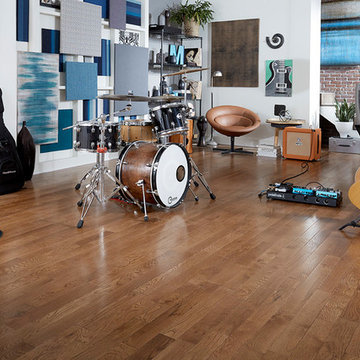
Foto de sótano industrial con suelo de madera en tonos medios y suelo marrón
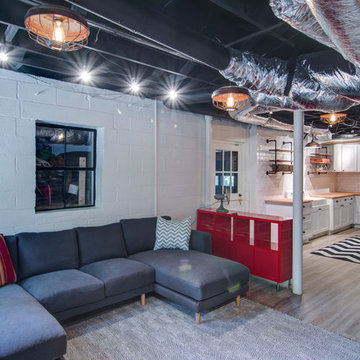
Nelson Salivia
Imagen de sótano con puerta urbano de tamaño medio sin chimenea con paredes blancas y suelo vinílico
Imagen de sótano con puerta urbano de tamaño medio sin chimenea con paredes blancas y suelo vinílico
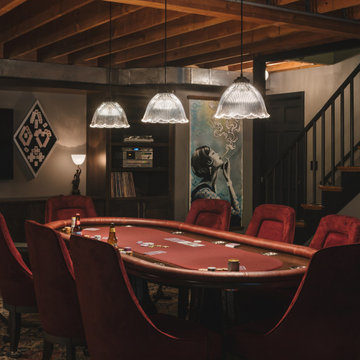
The homeowners had a very specific vision for their large daylight basement. To begin, Neil Kelly's team, led by Portland Design Consultant Fabian Genovesi, took down numerous walls to completely open up the space, including the ceilings, and removed carpet to expose the concrete flooring. The concrete flooring was repaired, resurfaced and sealed with cracks in tact for authenticity. Beams and ductwork were left exposed, yet refined, with additional piping to conceal electrical and gas lines. Century-old reclaimed brick was hand-picked by the homeowner for the east interior wall, encasing stained glass windows which were are also reclaimed and more than 100 years old. Aluminum bar-top seating areas in two spaces. A media center with custom cabinetry and pistons repurposed as cabinet pulls. And the star of the show, a full 4-seat wet bar with custom glass shelving, more custom cabinetry, and an integrated television-- one of 3 TVs in the space. The new one-of-a-kind basement has room for a professional 10-person poker table, pool table, 14' shuffleboard table, and plush seating.
1.604 ideas para sótanos industriales
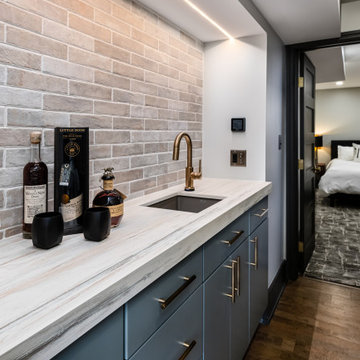
Foto de sótano en el subsuelo urbano de tamaño medio sin chimenea con paredes grises, suelo de madera en tonos medios y suelo marrón
1
