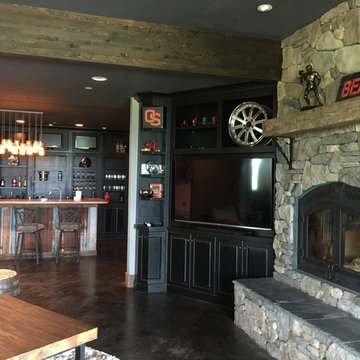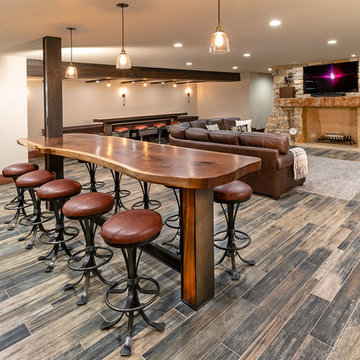30 ideas para sótanos industriales con marco de chimenea de piedra
Filtrar por
Presupuesto
Ordenar por:Popular hoy
1 - 20 de 30 fotos
Artículo 1 de 3
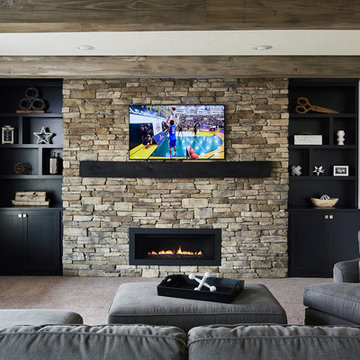
Diseño de sótano con puerta industrial de tamaño medio con paredes grises, moqueta, todas las chimeneas, marco de chimenea de piedra y suelo beige
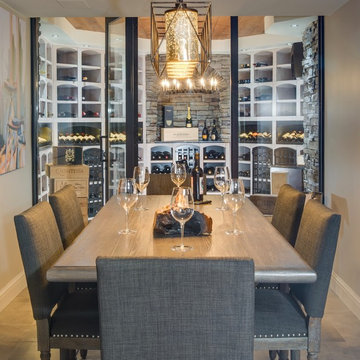
Phoenix Photographic
Modelo de sótano industrial grande con paredes beige, suelo de baldosas de porcelana, marco de chimenea de piedra y suelo beige
Modelo de sótano industrial grande con paredes beige, suelo de baldosas de porcelana, marco de chimenea de piedra y suelo beige

This expansive basement was revamped with modern, industrial, and rustic. Features include a floor-to-ceiling wet bar complete with lots of storage for wine bottles, glass cabinet uppers, gray inset shaker doors and drawers, beverage cooler, and backsplash. Reclaimed barnwood flanks the accent walls and behind the wall-mounted TV. New matching cabinets and book cases flank the existing fireplace.
Cabinetry design, build, and install by Wheatland Custom Cabinetry. General contracting and remodel by Hyland Homes.
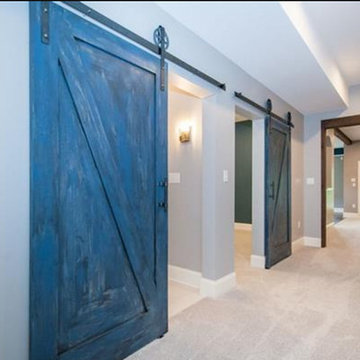
Urban Renewal Basement complete with barn doors, beams, hammered farmhouse sink, industrial lighting with flashes of blue accents and 3rd floor build out

Basement design and build out by Ed Saloga Design Build. Landmark Photography
Foto de sótano con ventanas industrial de tamaño medio con paredes grises, todas las chimeneas, marco de chimenea de piedra, suelo de baldosas de porcelana y suelo marrón
Foto de sótano con ventanas industrial de tamaño medio con paredes grises, todas las chimeneas, marco de chimenea de piedra, suelo de baldosas de porcelana y suelo marrón
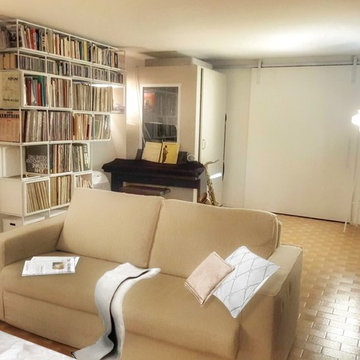
Laura Strazzeri WWW.NUOVEIDEEPERARREDARE.COM
Imagen de sótano con puerta industrial con paredes blancas, suelo de cemento, todas las chimeneas y marco de chimenea de piedra
Imagen de sótano con puerta industrial con paredes blancas, suelo de cemento, todas las chimeneas y marco de chimenea de piedra
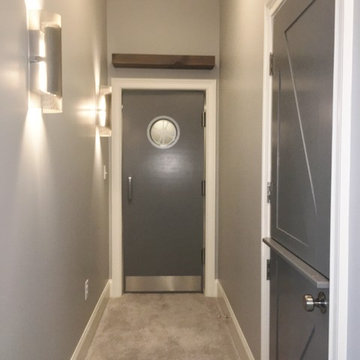
Urban Renewal Basement complete with barn doors, beams, hammered farmhouse sink, industrial lighting with flashes of blue accents and 3rd floor build out
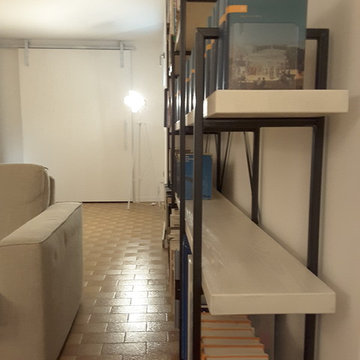
Laura Strazzeri WWW.NUOVEIDEEPERARREDARE.COM
Imagen de sótano con puerta urbano con paredes blancas, suelo de cemento, todas las chimeneas y marco de chimenea de piedra
Imagen de sótano con puerta urbano con paredes blancas, suelo de cemento, todas las chimeneas y marco de chimenea de piedra

Diseño de sótano con puerta urbano de tamaño medio con paredes grises, moqueta, todas las chimeneas, marco de chimenea de piedra y suelo beige
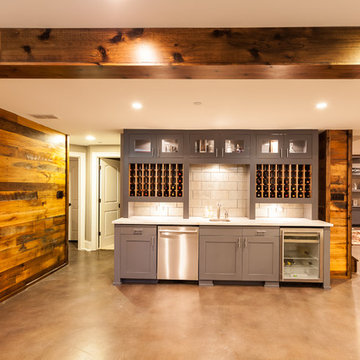
This expansive basement was revamped with modern, industrial, and rustic. Features include a floor-to-ceiling wet bar complete with lots of storage for wine bottles, glass cabinet uppers, gray inset shaker doors and drawers, beverage cooler, and backsplash. Reclaimed barnwood flanks the accent walls and behind the wall-mounted TV. New matching cabinets and book cases flank the existing fireplace.
Cabinetry design, build, and install by Wheatland Custom Cabinetry. General contracting and remodel by Hyland Homes.
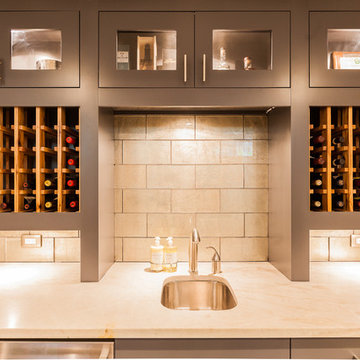
This expansive basement was revamped with modern, industrial, and rustic. Features include a floor-to-ceiling wet bar complete with lots of storage for wine bottles, glass cabinet uppers, gray inset shaker doors and drawers, beverage cooler, and backsplash. Reclaimed barnwood flanks the accent walls and behind the wall-mounted TV. New matching cabinets and book cases flank the existing fireplace.
Cabinetry design, build, and install by Wheatland Custom Cabinetry. General contracting and remodel by Hyland Homes.
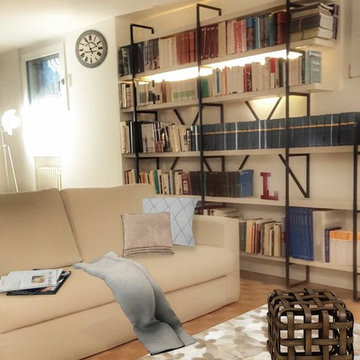
Laura Strazzeri WWW.NUOVEIDEEPERARREDARE.COM
Foto de sótano con puerta urbano con paredes blancas, suelo de cemento, todas las chimeneas y marco de chimenea de piedra
Foto de sótano con puerta urbano con paredes blancas, suelo de cemento, todas las chimeneas y marco de chimenea de piedra
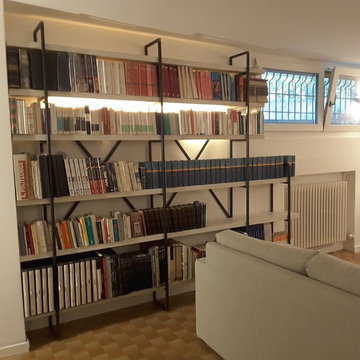
Laura Strazzeri WWW.NUOVEIDEEPERARREDARE.COM
Modelo de sótano con puerta urbano con paredes blancas, suelo de cemento, todas las chimeneas y marco de chimenea de piedra
Modelo de sótano con puerta urbano con paredes blancas, suelo de cemento, todas las chimeneas y marco de chimenea de piedra
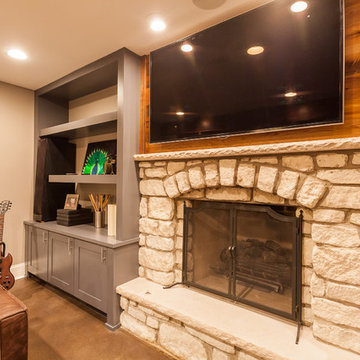
This expansive basement was revamped with modern, industrial, and rustic. Features include a floor-to-ceiling wet bar complete with lots of storage for wine bottles, glass cabinet uppers, gray inset shaker doors and drawers, beverage cooler, and backsplash. Reclaimed barnwood flanks the accent walls and behind the wall-mounted TV. New matching cabinets and book cases flank the existing fireplace.
Cabinetry design, build, and install by Wheatland Custom Cabinetry. General contracting and remodel by Hyland Homes.
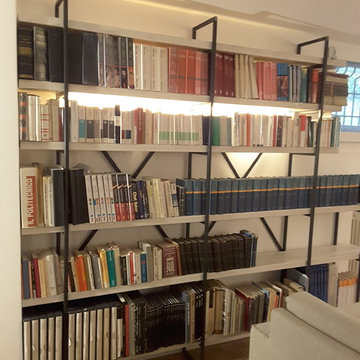
Laura Strazzeri WWW.NUOVEIDEEPERARREDARE.COM
Foto de sótano con puerta urbano con paredes blancas, suelo de cemento, todas las chimeneas y marco de chimenea de piedra
Foto de sótano con puerta urbano con paredes blancas, suelo de cemento, todas las chimeneas y marco de chimenea de piedra
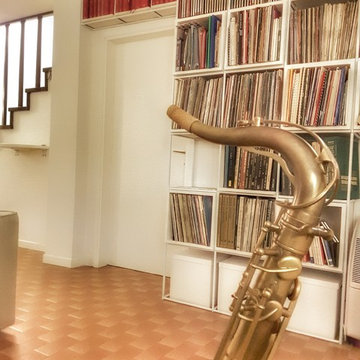
Laura Strazzeri WWW.NUOVEIDEEPERARREDARE.COM
Foto de sótano con puerta industrial con paredes blancas, suelo de cemento, todas las chimeneas y marco de chimenea de piedra
Foto de sótano con puerta industrial con paredes blancas, suelo de cemento, todas las chimeneas y marco de chimenea de piedra
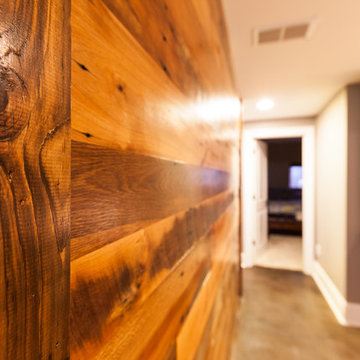
This expansive basement was revamped with modern, industrial, and rustic. Features include a floor-to-ceiling wet bar complete with lots of storage for wine bottles, glass cabinet uppers, gray inset shaker doors and drawers, beverage cooler, and backsplash. Reclaimed barnwood flanks the accent walls and behind the wall-mounted TV. New matching cabinets and book cases flank the existing fireplace.
Cabinetry design, build, and install by Wheatland Custom Cabinetry. General contracting and remodel by Hyland Homes.
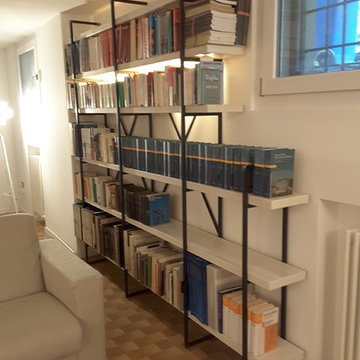
Laura Strazzeri WWW.NUOVEIDEEPERARREDARE.COM
Diseño de sótano con puerta urbano con paredes blancas, suelo de cemento, todas las chimeneas y marco de chimenea de piedra
Diseño de sótano con puerta urbano con paredes blancas, suelo de cemento, todas las chimeneas y marco de chimenea de piedra
30 ideas para sótanos industriales con marco de chimenea de piedra
1
