43 ideas para sótanos industriales con suelo beige
Filtrar por
Presupuesto
Ordenar por:Popular hoy
1 - 20 de 43 fotos
Artículo 1 de 3
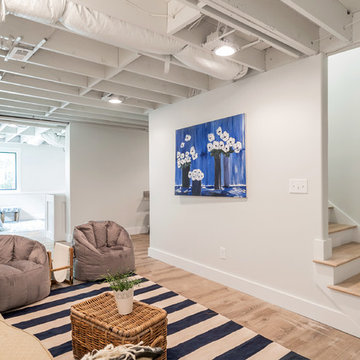
Diseño de sótano industrial con paredes blancas, suelo de madera clara y suelo beige
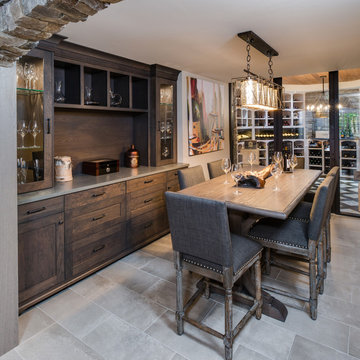
Phoenix Photographic
Modelo de sótano con puerta industrial grande con paredes beige, suelo de baldosas de porcelana, marco de chimenea de ladrillo y suelo beige
Modelo de sótano con puerta industrial grande con paredes beige, suelo de baldosas de porcelana, marco de chimenea de ladrillo y suelo beige
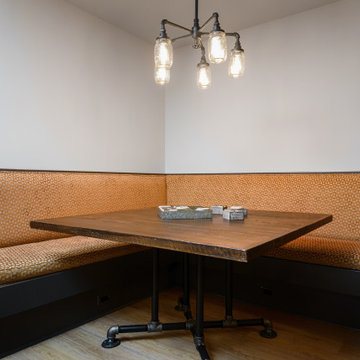
This 1600+ square foot basement was a diamond in the rough. We were tasked with keeping farmhouse elements in the design plan while implementing industrial elements. The client requested the space include a gym, ample seating and viewing area for movies, a full bar , banquette seating as well as area for their gaming tables - shuffleboard, pool table and ping pong. By shifting two support columns we were able to bury one in the powder room wall and implement two in the custom design of the bar. Custom finishes are provided throughout the space to complete this entertainers dream.
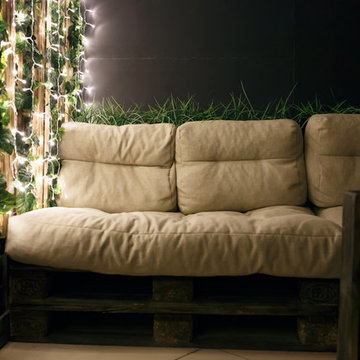
Imagen de sótano en el subsuelo industrial de tamaño medio con paredes negras, suelo de baldosas de porcelana y suelo beige
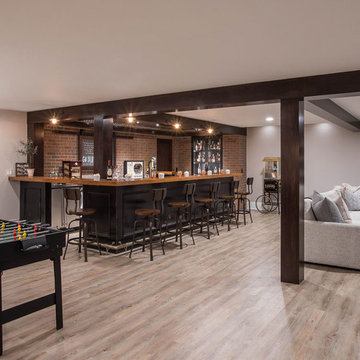
We were lucky to work with a blank slate in this nearly new home. Keeping the bar as the main focus was critical. With elements like the gorgeous tin ceiling, custom finished distressed black wainscot and handmade wood bar top were the perfect compliment to the reclaimed brick walls and beautiful beam work. With connections to a local artist who handcrafted and welded the steel doors to the built-in liquor cabinet, our clients were ecstatic with the results. Other amenities in the bar include the rear wall of stainless built-ins, including individual refrigeration, freezer, ice maker, a 2-tap beer unit, dishwasher drawers and matching Stainless Steel sink base cabinet.
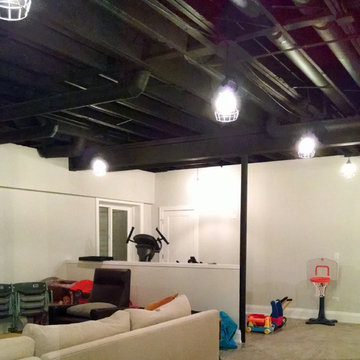
This area of the finished basement has a space for home gym equipment and toy storage.
Meyer Design
Imagen de sótano en el subsuelo industrial grande sin chimenea con moqueta, paredes grises y suelo beige
Imagen de sótano en el subsuelo industrial grande sin chimenea con moqueta, paredes grises y suelo beige
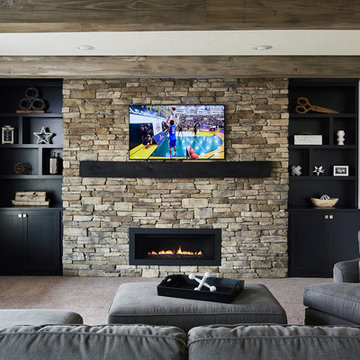
Diseño de sótano con puerta industrial de tamaño medio con paredes grises, moqueta, todas las chimeneas, marco de chimenea de piedra y suelo beige
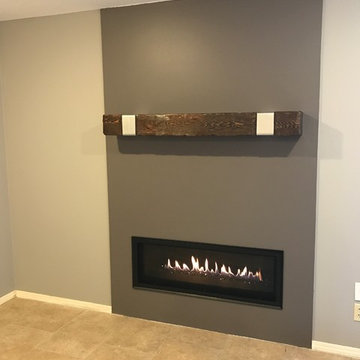
Diseño de sótano en el subsuelo urbano de tamaño medio con paredes grises, suelo de travertino, chimenea lineal y suelo beige
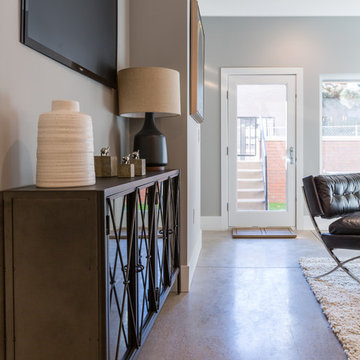
kathy peden photography
Imagen de sótano con puerta urbano grande sin chimenea con paredes grises, suelo de cemento y suelo beige
Imagen de sótano con puerta urbano grande sin chimenea con paredes grises, suelo de cemento y suelo beige

Basement custom home bar,
Imagen de sótano en el subsuelo industrial con bar en casa, paredes beige, suelo de cemento y suelo beige
Imagen de sótano en el subsuelo industrial con bar en casa, paredes beige, suelo de cemento y suelo beige

The terrace was an unfinished space with load-bearing columns in traffic areas. We add eight “faux” columns and beams to compliment and balance necessary existing ones. The new columns and beams hide structural necessities, and as shown with this bar, they help define different areas. This is needed so they help deliver the needed symmetry. The columns are wrapped in mitered, reclaimed wood and accented with steel collars around their crowns, thus becoming architectural elements.

kathy peden photography
Foto de sótano con puerta urbano de tamaño medio sin chimenea con paredes grises, suelo de cemento y suelo beige
Foto de sótano con puerta urbano de tamaño medio sin chimenea con paredes grises, suelo de cemento y suelo beige
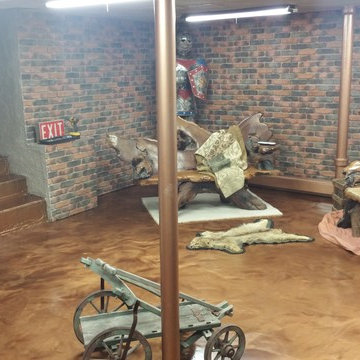
Modelo de sótano con puerta industrial con paredes rojas, suelo de cemento y suelo beige
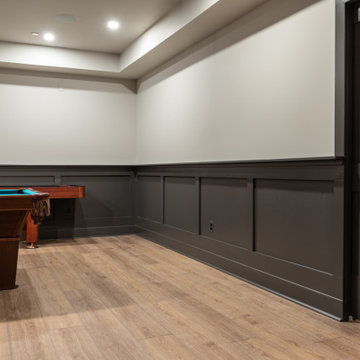
This 1600+ square foot basement was a diamond in the rough. We were tasked with keeping farmhouse elements in the design plan while implementing industrial elements. The client requested the space include a gym, ample seating and viewing area for movies, a full bar , banquette seating as well as area for their gaming tables - shuffleboard, pool table and ping pong. By shifting two support columns we were able to bury one in the powder room wall and implement two in the custom design of the bar. Custom finishes are provided throughout the space to complete this entertainers dream.

Diseño de sótano con puerta urbano de tamaño medio con paredes grises, moqueta, todas las chimeneas, marco de chimenea de piedra y suelo beige
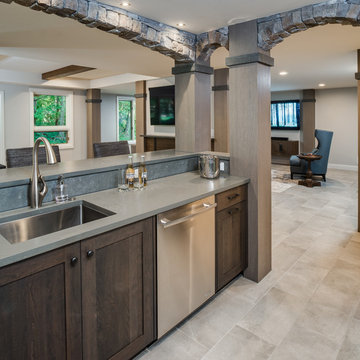
Phoenix Photographic
Modelo de sótano con puerta industrial grande con paredes beige, suelo de baldosas de porcelana, marco de chimenea de ladrillo y suelo beige
Modelo de sótano con puerta industrial grande con paredes beige, suelo de baldosas de porcelana, marco de chimenea de ladrillo y suelo beige
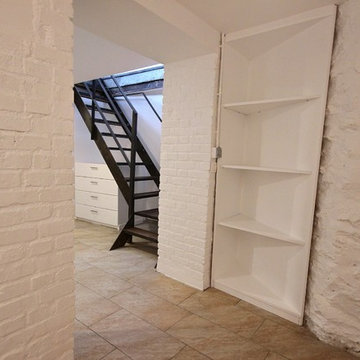
Diseño de sótano en el subsuelo urbano de tamaño medio con paredes blancas y suelo beige
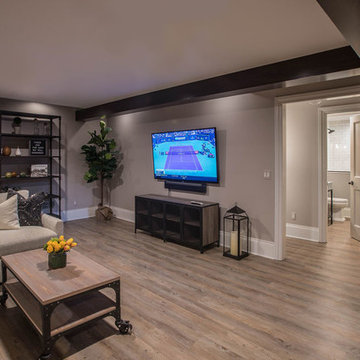
The area surrounding the bar includes a comfortable TV/sitting area and a game room large enough for shuffleboard, foosball and lots of kid’s toys. All of this sits on Core-Tec wood grained flooring, for a beautiful look that will endure years of foot traffic.
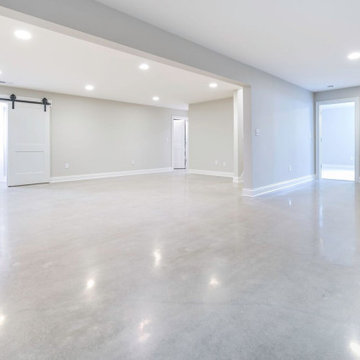
Basement custom home bar,
Imagen de sótano en el subsuelo industrial con bar en casa, paredes beige, suelo de cemento y suelo beige
Imagen de sótano en el subsuelo industrial con bar en casa, paredes beige, suelo de cemento y suelo beige
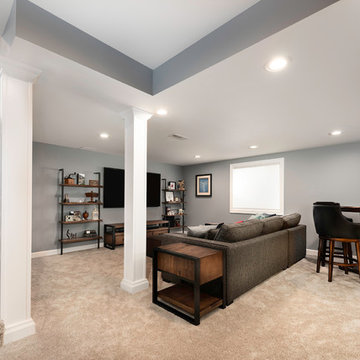
Foto de sótano con ventanas industrial de tamaño medio sin chimenea con paredes grises, moqueta y suelo beige
43 ideas para sótanos industriales con suelo beige
1