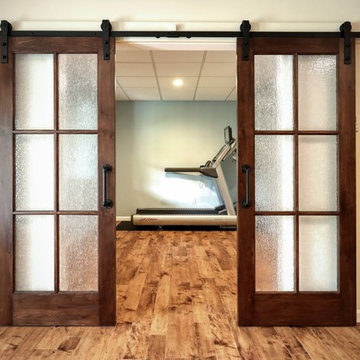224 ideas para sótanos industriales
Filtrar por
Presupuesto
Ordenar por:Popular hoy
1 - 20 de 224 fotos
Artículo 1 de 3

Diseño de sótano con puerta urbano de tamaño medio sin chimenea con paredes marrones, suelo laminado y suelo marrón

Imagen de sótano con ventanas industrial de tamaño medio con paredes blancas, suelo laminado, todas las chimeneas, marco de chimenea de madera, suelo marrón y vigas vistas

Modelo de sótano en el subsuelo industrial grande con paredes blancas, suelo de cemento, todas las chimeneas y marco de chimenea de ladrillo
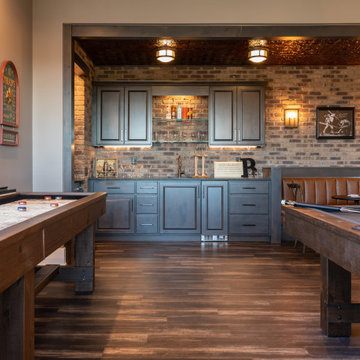
We went for a speakeasy feel in this basement rec room space. Oversized sectional, industrial pool and shuffleboard tables, bar area with exposed brick and a built-in leather banquette for seating.

An entertainment paradise. This "speak easy" bar and entertainment space packs a punch. Taking you back to the prohibition era, with authentic materials of that period.
What was once a finished basement, complete with bedrooms and a den is now an adult playground.

View of entry revealing the exposed beam and utilization of space under the stairs to display an incredible collection of red wine.
Imagen de sótano con puerta urbano de tamaño medio con paredes grises, suelo de cemento, chimenea lineal, marco de chimenea de baldosas y/o azulejos y suelo gris
Imagen de sótano con puerta urbano de tamaño medio con paredes grises, suelo de cemento, chimenea lineal, marco de chimenea de baldosas y/o azulejos y suelo gris
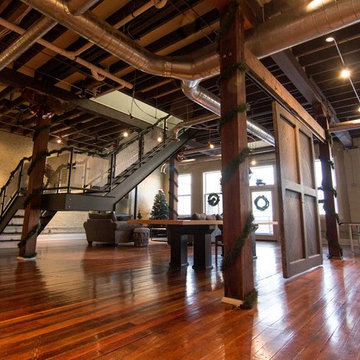
Modelo de sótano con puerta urbano extra grande con paredes blancas, suelo marrón y suelo de madera oscura
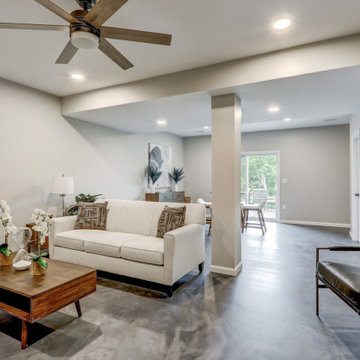
Basement remodel with epoxy floors
Modelo de sótano con puerta industrial de tamaño medio con paredes beige, suelo de cemento y suelo gris
Modelo de sótano con puerta industrial de tamaño medio con paredes beige, suelo de cemento y suelo gris
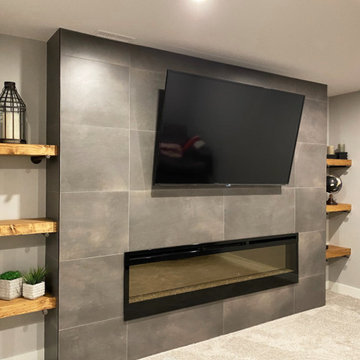
Floor to ceiling tiled fireplace/media wall. Floating rustic shelves with black pipe supports. Electric fireplace.
Imagen de sótano en el subsuelo industrial de tamaño medio con paredes grises, moqueta, chimeneas suspendidas, marco de chimenea de baldosas y/o azulejos y suelo gris
Imagen de sótano en el subsuelo industrial de tamaño medio con paredes grises, moqueta, chimeneas suspendidas, marco de chimenea de baldosas y/o azulejos y suelo gris
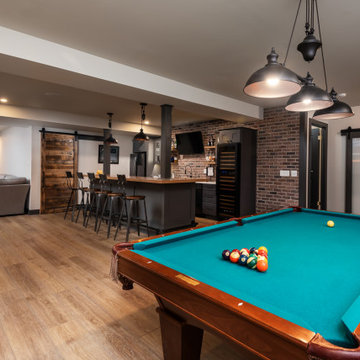
This 1600+ square foot basement was a diamond in the rough. We were tasked with keeping farmhouse elements in the design plan while implementing industrial elements. The client requested the space include a gym, ample seating and viewing area for movies, a full bar , banquette seating as well as area for their gaming tables - shuffleboard, pool table and ping pong. By shifting two support columns we were able to bury one in the powder room wall and implement two in the custom design of the bar. Custom finishes are provided throughout the space to complete this entertainers dream.
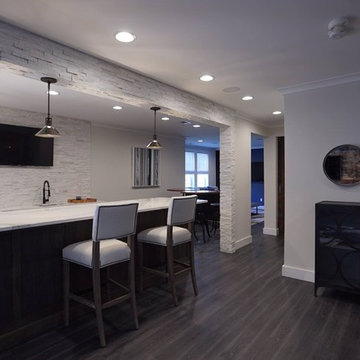
Ejemplo de sótano con puerta industrial grande con paredes grises y suelo vinílico
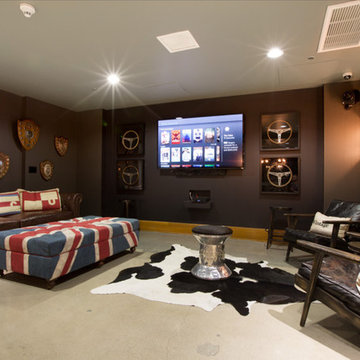
Imagen de sótano en el subsuelo urbano grande con paredes grises, suelo de cemento y suelo gris
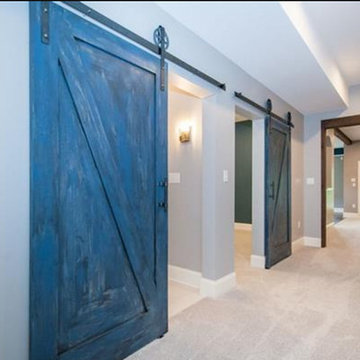
Urban Renewal Basement complete with barn doors, beams, hammered farmhouse sink, industrial lighting with flashes of blue accents and 3rd floor build out

This expansive basement was revamped with modern, industrial, and rustic. Features include a floor-to-ceiling wet bar complete with lots of storage for wine bottles, glass cabinet uppers, gray inset shaker doors and drawers, beverage cooler, and backsplash. Reclaimed barnwood flanks the accent walls and behind the wall-mounted TV. New matching cabinets and book cases flank the existing fireplace.
Cabinetry design, build, and install by Wheatland Custom Cabinetry. General contracting and remodel by Hyland Homes.
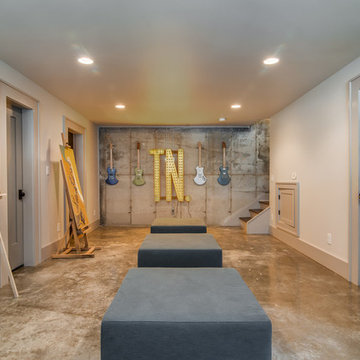
Garett Buell
Foto de sótano con puerta urbano de tamaño medio con paredes grises y suelo de cemento
Foto de sótano con puerta urbano de tamaño medio con paredes grises y suelo de cemento

Imagen de sótano en el subsuelo industrial de tamaño medio con paredes blancas, suelo laminado, todas las chimeneas, marco de chimenea de madera, suelo marrón y vigas vistas
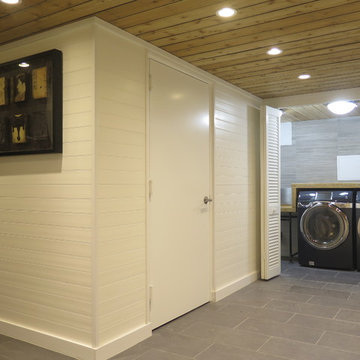
PVC water resistant paneled walls, porcelain tile floors and another view of the reclaimed cedar plank ceiling. LED high hats are installed in the ceiling.
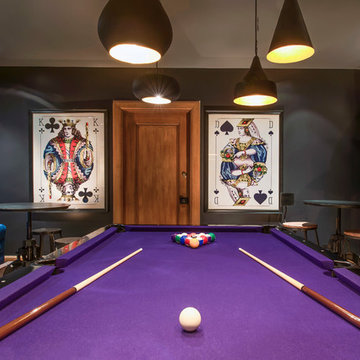
Imagen de sótano en el subsuelo industrial extra grande con paredes grises, suelo de cemento, todas las chimeneas, marco de chimenea de baldosas y/o azulejos y suelo gris
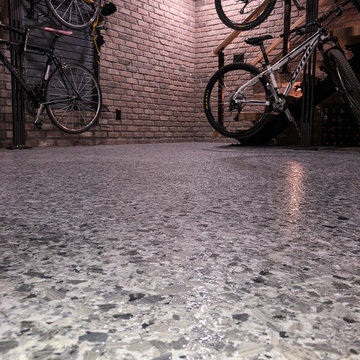
Epoxy flooring made for another industrial touch to the design and serves as an easy to clean surface for these dog moms.
Diseño de sótano con puerta urbano de tamaño medio con paredes grises, suelo de cemento, chimenea lineal, marco de chimenea de baldosas y/o azulejos y suelo gris
Diseño de sótano con puerta urbano de tamaño medio con paredes grises, suelo de cemento, chimenea lineal, marco de chimenea de baldosas y/o azulejos y suelo gris
224 ideas para sótanos industriales
1
