243 ideas para sótanos con puerta industriales
Filtrar por
Presupuesto
Ordenar por:Popular hoy
1 - 20 de 243 fotos
Artículo 1 de 3

Diseño de sótano con puerta urbano de tamaño medio sin chimenea con paredes marrones, suelo laminado y suelo marrón
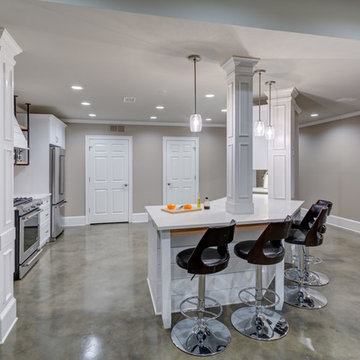
Client was looking for a bit of urban flair in her Alpharetta basement. To achieve some consistency with the upper levels of the home we mimicked the more traditional style columns but then complemented them with clean and simple shaker style cabinets and stainless steel appliances. By mixing brick and herringbone marble backsplashes an unexpected elegance was achieved while keeping the space with limited natural light from becoming too dark. Open hanging industrial pipe shelves and stained concrete floors complete the look.
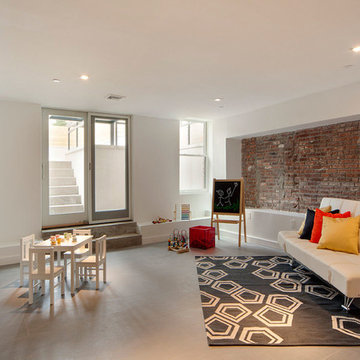
Modelo de sótano con puerta industrial sin chimenea con paredes blancas y suelo gris

The homeowners had a very specific vision for their large daylight basement. To begin, Neil Kelly's team, led by Portland Design Consultant Fabian Genovesi, took down numerous walls to completely open up the space, including the ceilings, and removed carpet to expose the concrete flooring. The concrete flooring was repaired, resurfaced and sealed with cracks in tact for authenticity. Beams and ductwork were left exposed, yet refined, with additional piping to conceal electrical and gas lines. Century-old reclaimed brick was hand-picked by the homeowner for the east interior wall, encasing stained glass windows which were are also reclaimed and more than 100 years old. Aluminum bar-top seating areas in two spaces. A media center with custom cabinetry and pistons repurposed as cabinet pulls. And the star of the show, a full 4-seat wet bar with custom glass shelving, more custom cabinetry, and an integrated television-- one of 3 TVs in the space. The new one-of-a-kind basement has room for a professional 10-person poker table, pool table, 14' shuffleboard table, and plush seating.

An entertainment paradise. This "speak easy" bar and entertainment space packs a punch. Taking you back to the prohibition era, with authentic materials of that period.
What was once a finished basement, complete with bedrooms and a den is now an adult playground.
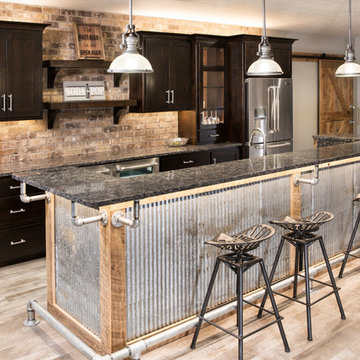
Designer: Laura Hoffman | Photographer: Sarah Utech
Modelo de sótano con puerta industrial de tamaño medio con paredes blancas y suelo de madera pintada
Modelo de sótano con puerta industrial de tamaño medio con paredes blancas y suelo de madera pintada

Diseño de sótano con puerta urbano de tamaño medio con paredes grises, moqueta, todas las chimeneas, marco de chimenea de piedra y suelo beige
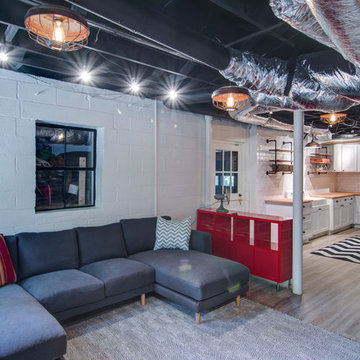
Nelson Salivia
Imagen de sótano con puerta urbano de tamaño medio sin chimenea con paredes blancas y suelo vinílico
Imagen de sótano con puerta urbano de tamaño medio sin chimenea con paredes blancas y suelo vinílico

Modelo de sótano con puerta urbano con paredes blancas, suelo de cemento y suelo gris

The new basement is the ultimate multi-functional space. A bar, foosball table, dartboard, and glass garage door with direct access to the back provide endless entertainment for guests; a cozy seating area with a whiteboard and pop-up television is perfect for Mike's work training sessions (or relaxing!); and a small playhouse and fun zone offer endless possibilities for the family's son, James.
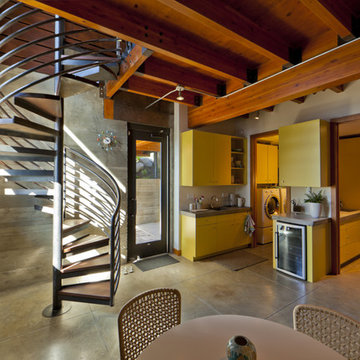
The goal of the project was to create a modern log cabin on Coeur D’Alene Lake in North Idaho. Uptic Studios considered the combined occupancy of two families, providing separate spaces for privacy and common rooms that bring everyone together comfortably under one roof. The resulting 3,000-square-foot space nestles into the site overlooking the lake. A delicate balance of natural materials and custom amenities fill the interior spaces with stunning views of the lake from almost every angle.
The whole project was featured in Jan/Feb issue of Design Bureau Magazine.
See the story here:
http://www.wearedesignbureau.com/projects/cliff-family-robinson/

View of entry revealing the exposed beam and utilization of space under the stairs to display an incredible collection of red wine.
Imagen de sótano con puerta urbano de tamaño medio con paredes grises, suelo de cemento, chimenea lineal, marco de chimenea de baldosas y/o azulejos y suelo gris
Imagen de sótano con puerta urbano de tamaño medio con paredes grises, suelo de cemento, chimenea lineal, marco de chimenea de baldosas y/o azulejos y suelo gris
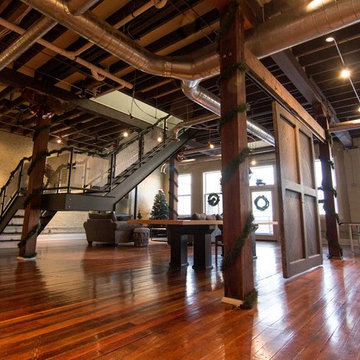
Modelo de sótano con puerta urbano extra grande con paredes blancas, suelo marrón y suelo de madera oscura
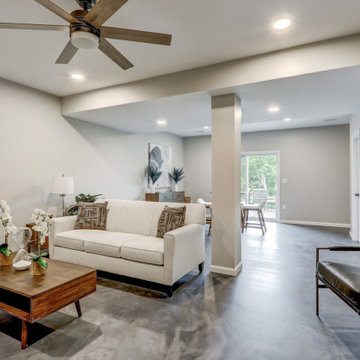
Basement remodel with epoxy floors
Modelo de sótano con puerta industrial de tamaño medio con paredes beige, suelo de cemento y suelo gris
Modelo de sótano con puerta industrial de tamaño medio con paredes beige, suelo de cemento y suelo gris
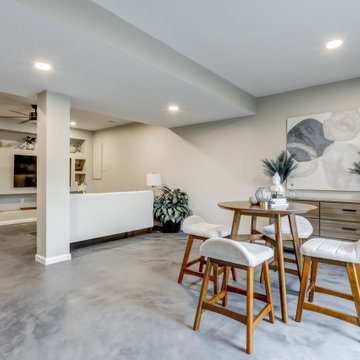
Basement remodel with epoxy floors
Diseño de sótano con puerta urbano de tamaño medio con paredes beige, suelo de cemento y suelo gris
Diseño de sótano con puerta urbano de tamaño medio con paredes beige, suelo de cemento y suelo gris

Basement Finish with a wet bar, bunkbed room, bathroom design, stage
Modelo de sótano con puerta industrial grande con bar en casa, paredes grises, suelo vinílico, estufa de leña, marco de chimenea de baldosas y/o azulejos, suelo marrón y machihembrado
Modelo de sótano con puerta industrial grande con bar en casa, paredes grises, suelo vinílico, estufa de leña, marco de chimenea de baldosas y/o azulejos, suelo marrón y machihembrado
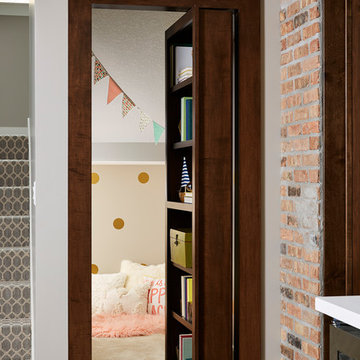
Dark stained built-in bookcase hides hidden kids playroom.
Alyssa Lee Photography
Diseño de sótano con puerta industrial de tamaño medio con paredes grises, suelo vinílico, chimenea de esquina y marco de chimenea de ladrillo
Diseño de sótano con puerta industrial de tamaño medio con paredes grises, suelo vinílico, chimenea de esquina y marco de chimenea de ladrillo

The homeowners had a very specific vision for their large daylight basement. To begin, Neil Kelly's team, led by Portland Design Consultant Fabian Genovesi, took down numerous walls to completely open up the space, including the ceilings, and removed carpet to expose the concrete flooring. The concrete flooring was repaired, resurfaced and sealed with cracks in tact for authenticity. Beams and ductwork were left exposed, yet refined, with additional piping to conceal electrical and gas lines. Century-old reclaimed brick was hand-picked by the homeowner for the east interior wall, encasing stained glass windows which were are also reclaimed and more than 100 years old. Aluminum bar-top seating areas in two spaces. A media center with custom cabinetry and pistons repurposed as cabinet pulls. And the star of the show, a full 4-seat wet bar with custom glass shelving, more custom cabinetry, and an integrated television-- one of 3 TVs in the space. The new one-of-a-kind basement has room for a professional 10-person poker table, pool table, 14' shuffleboard table, and plush seating.
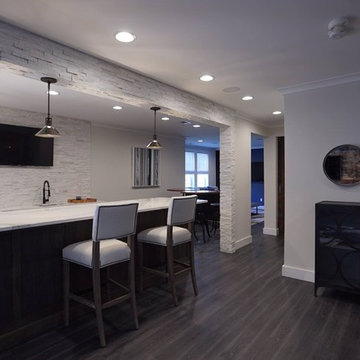
Ejemplo de sótano con puerta industrial grande con paredes grises y suelo vinílico
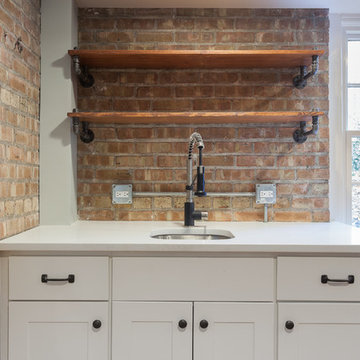
Elizabeth Steiner Photography
Modelo de sótano con puerta urbano grande con paredes azules, suelo laminado, todas las chimeneas, marco de chimenea de madera y suelo marrón
Modelo de sótano con puerta urbano grande con paredes azules, suelo laminado, todas las chimeneas, marco de chimenea de madera y suelo marrón
243 ideas para sótanos con puerta industriales
1