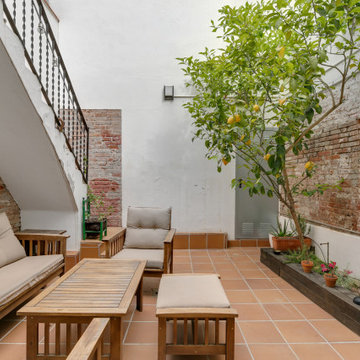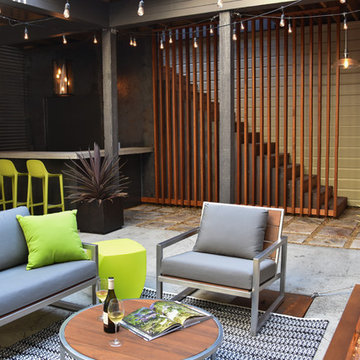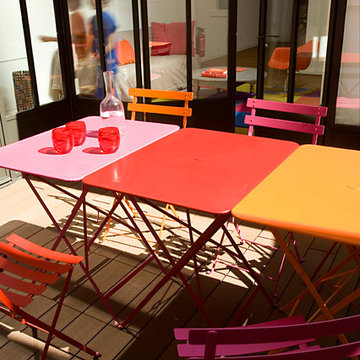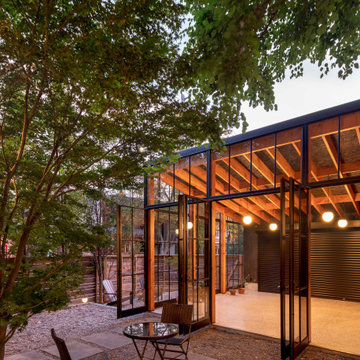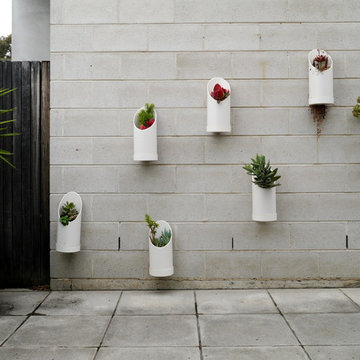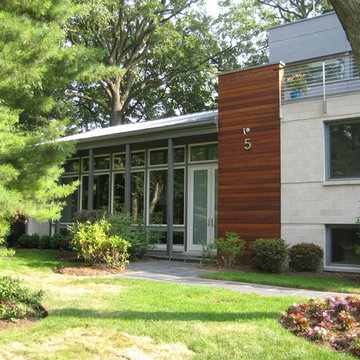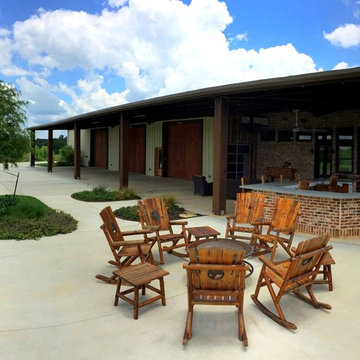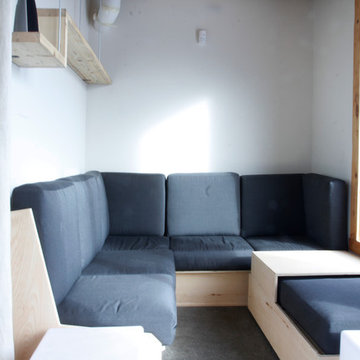1.998 ideas para patios industriales
Filtrar por
Presupuesto
Ordenar por:Popular hoy
1 - 20 de 1998 fotos
Artículo 1 de 2

Imagen de patio urbano en patio trasero y anexo de casas con chimenea y adoquines de hormigón
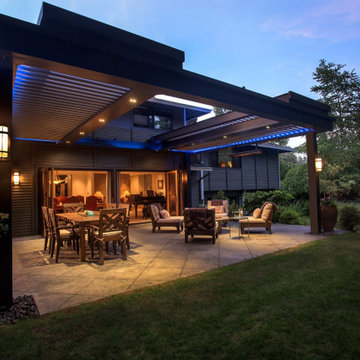
Our adjustable louvered pergolas can come customized in color, design, and features. This one in particular features a slider louvered top that can open and close according to the homeowner's personal preference.
Encuentra al profesional adecuado para tu proyecto
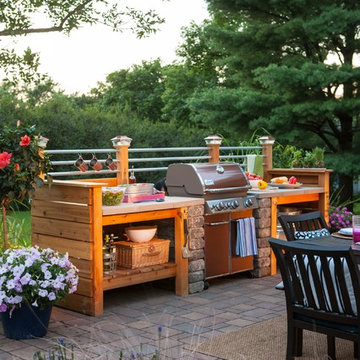
Modelo de patio industrial pequeño en patio trasero con cocina exterior y adoquines de ladrillo
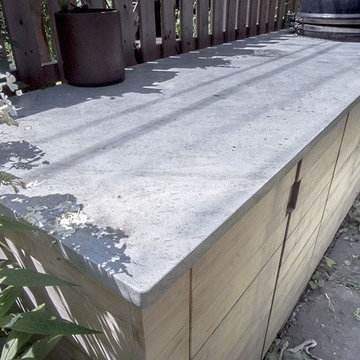
Soapstone counter outside next to the BBQ.
Modelo de patio urbano de tamaño medio sin cubierta en patio trasero con cocina exterior
Modelo de patio urbano de tamaño medio sin cubierta en patio trasero con cocina exterior
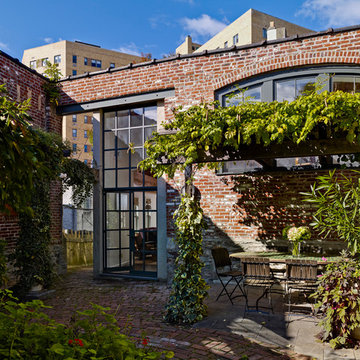
Photography by Jeffrey Totaro
Diseño de patio urbano en patio con adoquines de ladrillo y pérgola
Diseño de patio urbano en patio con adoquines de ladrillo y pérgola
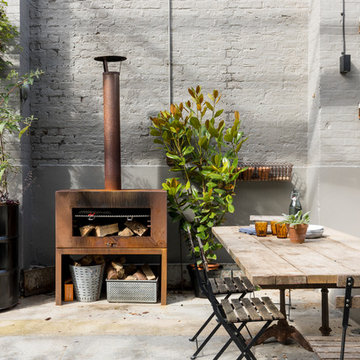
Chris Snook
Foto de patio industrial sin cubierta en patio con jardín de macetas y losas de hormigón
Foto de patio industrial sin cubierta en patio con jardín de macetas y losas de hormigón
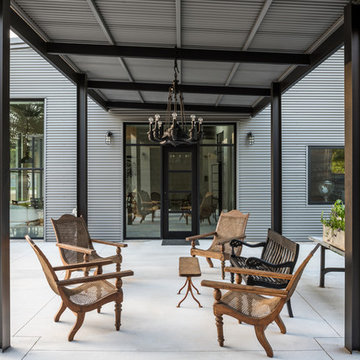
This project encompasses the renovation of two aging metal warehouses located on an acre just North of the 610 loop. The larger warehouse, previously an auto body shop, measures 6000 square feet and will contain a residence, art studio, and garage. A light well puncturing the middle of the main residence brightens the core of the deep building. The over-sized roof opening washes light down three masonry walls that define the light well and divide the public and private realms of the residence. The interior of the light well is conceived as a serene place of reflection while providing ample natural light into the Master Bedroom. Large windows infill the previous garage door openings and are shaded by a generous steel canopy as well as a new evergreen tree court to the west. Adjacent, a 1200 sf building is reconfigured for a guest or visiting artist residence and studio with a shared outdoor patio for entertaining. Photo by Peter Molick, Art by Karin Broker
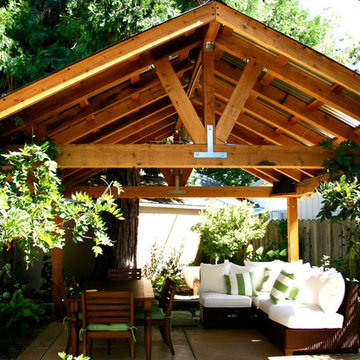
For this backyard remodel we eliminated a thirsty lawn and added a multi-use patio. The industrial style patio structure includes a waterproof corrugated roof, steel ceiling fan and speakers with Wi-Fi. Privacy plantings, a cool water feature and a relaxing outdoor bathtub complete the garden. This yard is perfect for someone who wants to live outdoors all year long.
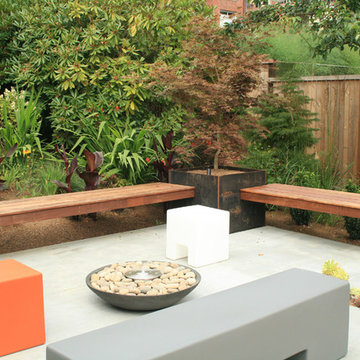
Complete backyard renovation from a traditional cottage garden into a contemporary outdoor living space including patios, decking, seating, water and fire features. Plant combinations were selected relative to the architecture and environmental conditions along with owner desires.
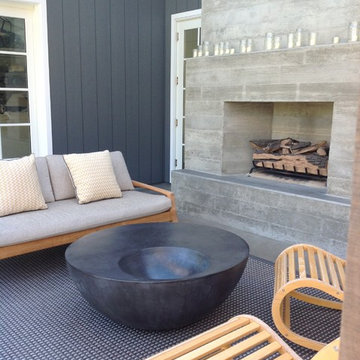
Polished concrete flooring carries out to the pool deck connecting the spaces, including a cozy sitting area flanked by a board form concrete fireplace, and appointed with comfortable couches for relaxation long after dark.
Poolside chaises provide multiple options for lounging and sunbathing, and expansive Nano doors poolside open the entire structure to complete the indoor/outdoor objective.
Photo credit: Ramona d'Viola
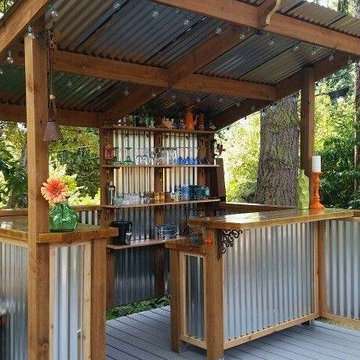
Modelo de patio industrial de tamaño medio en patio trasero con entablado
1.998 ideas para patios industriales
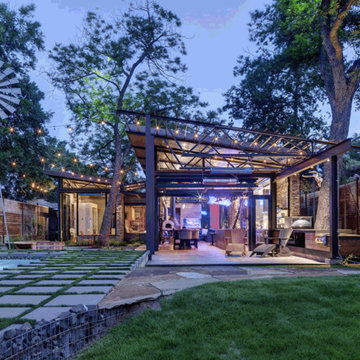
Charles Davis Smith, AIA
Imagen de patio urbano pequeño en patio trasero y anexo de casas con cocina exterior y adoquines de hormigón
Imagen de patio urbano pequeño en patio trasero y anexo de casas con cocina exterior y adoquines de hormigón
1
