2.435 ideas para salas de estar rústicas grandes
Filtrar por
Presupuesto
Ordenar por:Popular hoy
1 - 20 de 2435 fotos
Artículo 1 de 3

Builder: Michels Homes
Cabinetry Design: Megan Dent
Interior Design: Jami Ludens, Studio M Interiors
Photography: Landmark Photography
Modelo de sala de estar rural grande con moqueta, chimenea de esquina y marco de chimenea de piedra
Modelo de sala de estar rural grande con moqueta, chimenea de esquina y marco de chimenea de piedra

This open floor plan family room for a family of four—two adults and two children was a dream to design. I wanted to create harmony and unity in the space bringing the outdoors in. My clients wanted a space that they could, lounge, watch TV, play board games and entertain guest in. They had two requests: one—comfortable and two—inviting. They are a family that loves sports and spending time with each other.
One of the challenges I tackled first was the 22 feet ceiling height and wall of windows. I decided to give this room a Contemporary Rustic Style. Using scale and proportion to identify the inadequacy between the height of the built-in and fireplace in comparison to the wall height was the next thing to tackle. Creating a focal point in the room created balance in the room. The addition of the reclaimed wood on the wall and furniture helped achieve harmony and unity between the elements in the room combined makes a balanced, harmonious complete space.
Bringing the outdoors in and using repetition of design elements like color throughout the room, texture in the accent pillows, rug, furniture and accessories and shape and form was how I achieved harmony. I gave my clients a space to entertain, lounge, and have fun in that reflected their lifestyle.
Photography by Haigwood Studios
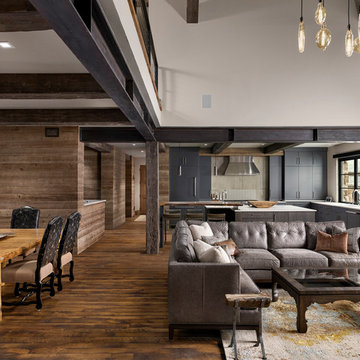
An open floor plan connecting the family room, kitchen and dining room.
Photos by Eric Lucero
Diseño de sala de estar abierta rústica grande con suelo de madera oscura, todas las chimeneas, marco de chimenea de piedra y televisor colgado en la pared
Diseño de sala de estar abierta rústica grande con suelo de madera oscura, todas las chimeneas, marco de chimenea de piedra y televisor colgado en la pared

Ejemplo de sala de estar abierta rural grande con paredes beige, todas las chimeneas, marco de chimenea de piedra, televisor colgado en la pared, suelo de madera oscura y suelo marrón
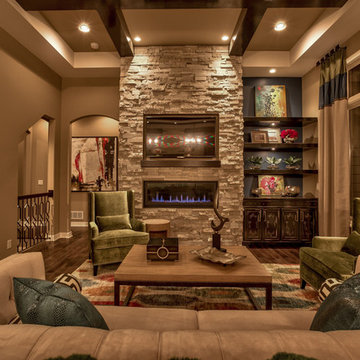
Interior Design by Shawn Falcone and Michele Hybner. Photo by Amoura Productions.
Foto de sala de estar abierta rural grande con paredes marrones, suelo de madera oscura, chimenea lineal, marco de chimenea de piedra, televisor colgado en la pared y suelo marrón
Foto de sala de estar abierta rural grande con paredes marrones, suelo de madera oscura, chimenea lineal, marco de chimenea de piedra, televisor colgado en la pared y suelo marrón

Modelo de sala de estar abierta rústica grande con todas las chimeneas, marco de chimenea de piedra, televisor colgado en la pared, paredes beige, suelo de madera en tonos medios, suelo marrón y alfombra

Modelo de sala de estar rural grande con suelo de madera clara, paredes beige, todas las chimeneas, marco de chimenea de piedra, televisor colgado en la pared y madera
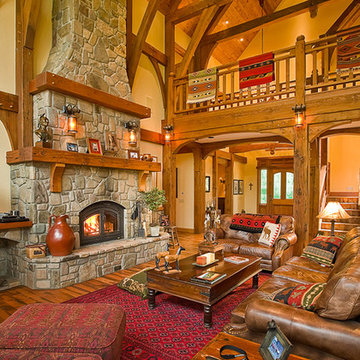
Diseño de sala de estar abierta rústica grande con suelo de madera en tonos medios, chimenea lineal, marco de chimenea de piedra, paredes blancas y alfombra
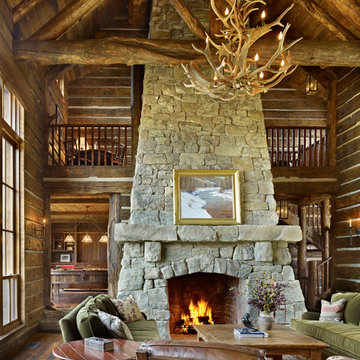
MillerRoodell Architects // Benjamin Benschneider Photography
Modelo de sala de estar abierta rural grande con suelo de madera en tonos medios, todas las chimeneas y marco de chimenea de piedra
Modelo de sala de estar abierta rural grande con suelo de madera en tonos medios, todas las chimeneas y marco de chimenea de piedra
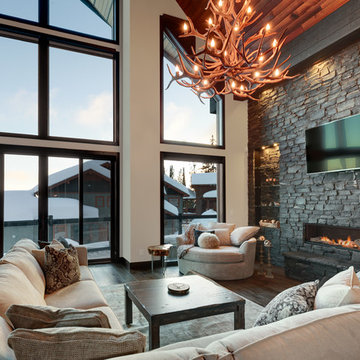
The greatroom. With a large fireplace wall, beautiful view and incredible open space, this chalet is perfect for a ski getaway. The antler chandelier features in the space, while the vaulted windows bring light and a view.
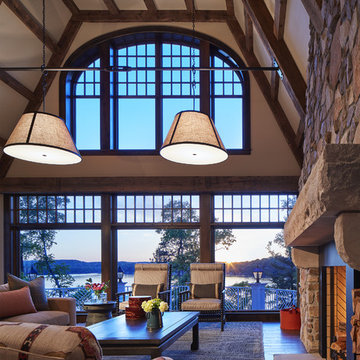
Builder: John Kraemer & Sons | Architecture: Murphy & Co. Design | Interiors: Engler Studio | Photography: Corey Gaffer
Imagen de sala de estar abierta rural grande sin televisor con suelo de madera en tonos medios, todas las chimeneas, marco de chimenea de piedra, paredes beige y suelo marrón
Imagen de sala de estar abierta rural grande sin televisor con suelo de madera en tonos medios, todas las chimeneas, marco de chimenea de piedra, paredes beige y suelo marrón
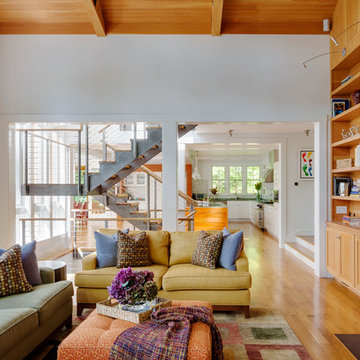
Architect: LDa Architecture & Interiors
Builder: Denali Construction
Landscape Architect: Matthew Cunningham
Photographer: Greg Premru Photography
Imagen de sala de estar abierta rústica grande con paredes blancas, suelo de madera clara, todas las chimeneas y marco de chimenea de piedra
Imagen de sala de estar abierta rústica grande con paredes blancas, suelo de madera clara, todas las chimeneas y marco de chimenea de piedra

This 600-bottle plus cellar is the perfect accent to a crazy cool basement remodel. Just off the wet bar and entertaining area, it's perfect for those who love to drink wine with friends. Featuring VintageView Wall Series racks (with Floor to Ceiling Frames) in brushed nickel finish.
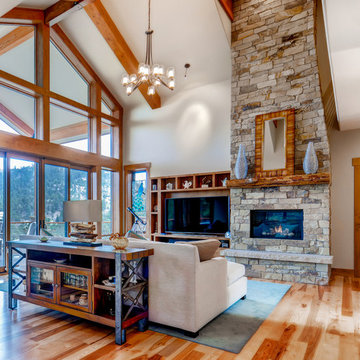
Rodwin Architecture and Skycastle Homes
Location: Boulder, Colorado, United States
The design of this 4500sf, home….the steeply-sloping site; we thought of it as a tree house for grownups. Nestled into the hillside and surrounding by Aspens as well as Lodgepole and Ponderosa Pines, this HERS 38 home combines energy efficiency with a strong mountain palette of stone, stucco, and timber to blend with its surroundings.
A strong stone base breaks up the massing of the three-story façade, with an expansive deck establishing a piano noble (elevated main floor) to take full advantage of the property’s amazing views and the owners’ desire for indoor/outdoor living. High ceilings and large windows create a light, spacious entry, which terminates into a custom hickory stair that winds its way to the center of the home. The open floor plan and French doors connect the great room to a gourmet kitchen, dining room, and flagstone patio terraced into the landscaped hillside. Landing dramatically in the great room, a stone fireplace anchors the space, while a wall of glass opens to the soaring covered deck, whose structure was designed to minimize any obstructions to the view.
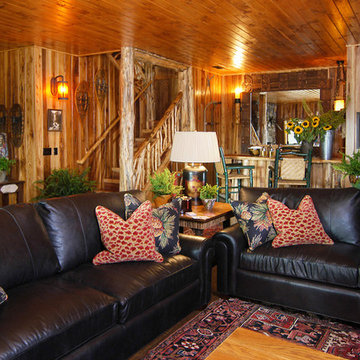
High in the Blue Ridge Mountains of North Carolina, this majestic lodge was custom designed by MossCreek to provide rustic elegant living for the extended family of our clients. Featuring four spacious master suites, a massive great room with floor-to-ceiling windows, expansive porches, and a large family room with built-in bar, the home incorporates numerous spaces for sharing good times.
Unique to this design is a large wrap-around porch on the main level, and four large distinct and private balconies on the upper level. This provides outdoor living for each of the four master suites.
We hope you enjoy viewing the photos of this beautiful home custom designed by MossCreek.
Photo by Todd Bush

A large, handcrafted log truss spans the width of this grand great room. Produced By: PrecisionCraft Log & Timber Homes Photo Credit: Mountain Photographics, Inc.
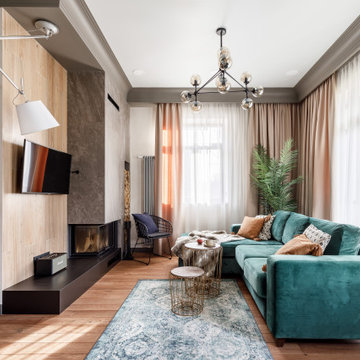
Ejemplo de sala de estar con rincón musical abierta rústica grande con paredes beige, suelo de baldosas de porcelana, suelo gris y vigas vistas
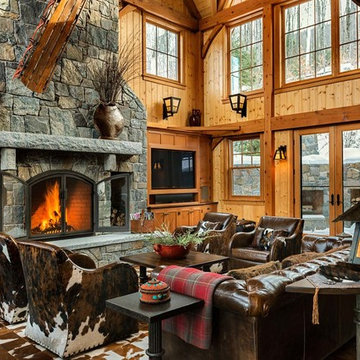
This three-story vacation home for a family of ski enthusiasts features 5 bedrooms and a six-bed bunk room, 5 1/2 bathrooms, kitchen, dining room, great room, 2 wet bars, great room, exercise room, basement game room, office, mud room, ski work room, decks, stone patio with sunken hot tub, garage, and elevator.
The home sits into an extremely steep, half-acre lot that shares a property line with a ski resort and allows for ski-in, ski-out access to the mountain’s 61 trails. This unique location and challenging terrain informed the home’s siting, footprint, program, design, interior design, finishes, and custom made furniture.
Credit: Samyn-D'Elia Architects
Project designed by Franconia interior designer Randy Trainor. She also serves the New Hampshire Ski Country, Lake Regions and Coast, including Lincoln, North Conway, and Bartlett.
For more about Randy Trainor, click here: https://crtinteriors.com/
To learn more about this project, click here: https://crtinteriors.com/ski-country-chic/

Diseño de sala de estar con biblioteca cerrada rústica grande con paredes marrones, suelo de pizarra, todas las chimeneas, marco de chimenea de baldosas y/o azulejos y televisor colgado en la pared

Diseño de sala de estar abierta rural grande con paredes blancas, suelo de madera oscura, todas las chimeneas, marco de chimenea de piedra, televisor colgado en la pared y alfombra
2.435 ideas para salas de estar rústicas grandes
1