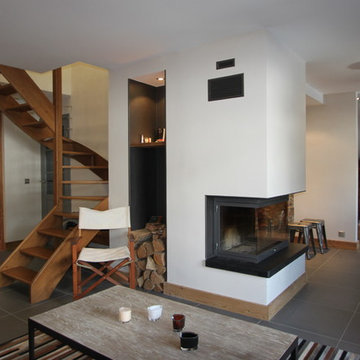2.438 ideas para salas de estar rústicas grandes
Filtrar por
Presupuesto
Ordenar por:Popular hoy
101 - 120 de 2438 fotos
Artículo 1 de 3
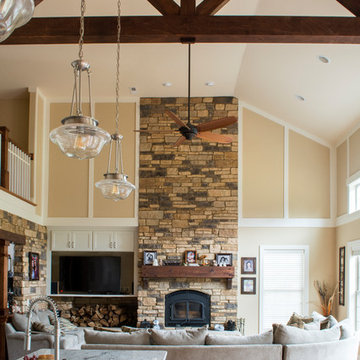
This custom home designed by Kimberly Kerl of Kustom Home Design beautifully reflects the unique personality and taste of the homeowners in a creative and dramatic fashion. The three-story home combines an eclectic blend of brick, stone, timber, lap and shingle siding. Rich textural materials such as stone and timber are incorporated into the interior design adding unexpected details and charming character to a new build.
The two-story foyer with open stair and balcony allows a dramatic welcome and easy access to the upper and lower levels of the home. The Upper level contains 3 bedrooms and 2 full bathrooms, including a Jack-n-Jill style 4 piece bathroom design with private vanities and shared shower and toilet. Ample storage space is provided in the walk-in attic and large closets. Partially sloped ceilings, cozy dormers, barn doors and lighted niches give each of the bedrooms their own personality.
The main level provides access to everything the homeowners need for independent living. A formal dining space for large family gatherings is connected to the open concept kitchen by a Butler's pantry and mudroom that also leads to the 3-car garage. An oversized walk-in pantry provide storage and an auxiliary prep space often referred to as a "dirty kitchen". Dirty kitchens allow homeowners to have behind the scenes spaces for clean up and prep so that the main kitchen remains clean and uncluttered. The kitchen has a large island with seating, Thermador appliances including the chef inspired 48" gas range with double ovens, 30" refrigerator column, 30" freezer columns, stainless steel double compartment sink and quiet stainless steel dishwasher. The kitchen is open to the casual dining area with large views of the backyard and connection to the two-story living room. The vaulted kitchen ceiling has timber truss accents centered on the full height stone fireplace of the living room. Timber and stone beams, columns and walls adorn this combination of living and dining spaces.
The master suite is on the main level with a raised ceiling, oversized walk-in closet, master bathroom with soaking tub, two-person luxury shower, water closet and double vanity. The laundry room is convenient to the master, garage and kitchen. An executive level office is also located on the main level with clerestory dormer windows, vaulted ceiling, full height fireplace and grand views. All main living spaces have access to the large veranda and expertly crafted deck.
The lower level houses the future recreation space and media room along with surplus storage space and utility areas.
Kimberly Kerl, KH Design
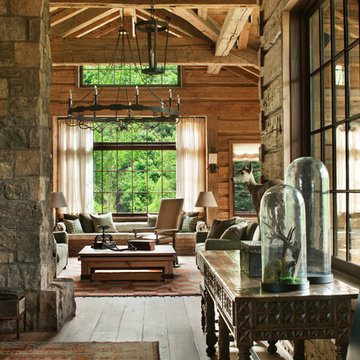
David O. Marlow Photography
Diseño de sala de estar cerrada rural grande con paredes marrones y suelo de madera en tonos medios
Diseño de sala de estar cerrada rural grande con paredes marrones y suelo de madera en tonos medios
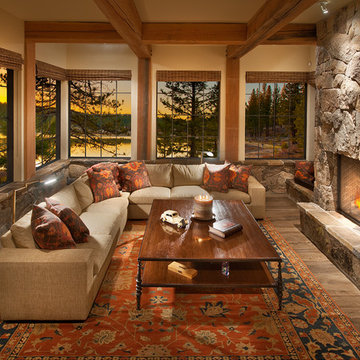
Photographer: Vance Fox
Ejemplo de sala de estar abierta rural grande con paredes beige, suelo de madera en tonos medios, todas las chimeneas, marco de chimenea de piedra y suelo marrón
Ejemplo de sala de estar abierta rural grande con paredes beige, suelo de madera en tonos medios, todas las chimeneas, marco de chimenea de piedra y suelo marrón
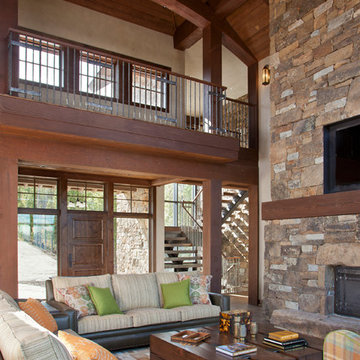
Diseño de sala de estar abierta rural grande con paredes beige, suelo de madera oscura, todas las chimeneas, marco de chimenea de piedra, televisor colgado en la pared y vigas vistas
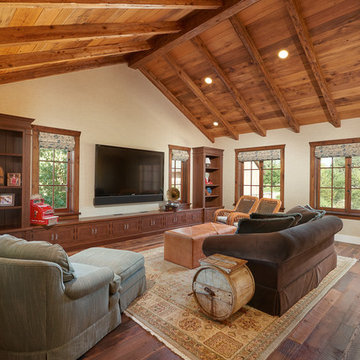
Location: Los Olivos, CA // Type: New Construction // Architect: Appelton & Associates // Photo: Creative Noodle
Foto de sala de estar abierta rústica grande sin chimenea con paredes beige, suelo de madera oscura y televisor colgado en la pared
Foto de sala de estar abierta rústica grande sin chimenea con paredes beige, suelo de madera oscura y televisor colgado en la pared
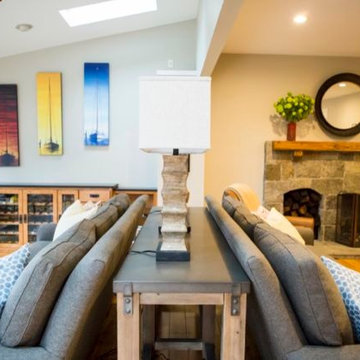
Lee Kriel Photograpy
Modelo de sala de estar rústica grande sin televisor con paredes blancas, suelo de madera en tonos medios, todas las chimeneas y marco de chimenea de piedra
Modelo de sala de estar rústica grande sin televisor con paredes blancas, suelo de madera en tonos medios, todas las chimeneas y marco de chimenea de piedra
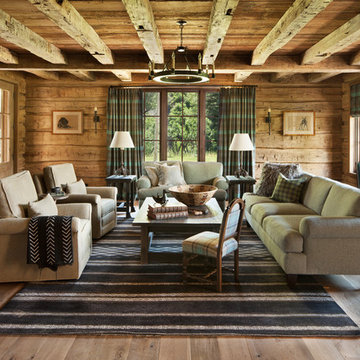
David O. Marlow Photography
Imagen de sala de estar cerrada rústica grande con suelo de madera en tonos medios, televisor colgado en la pared y paredes marrones
Imagen de sala de estar cerrada rústica grande con suelo de madera en tonos medios, televisor colgado en la pared y paredes marrones
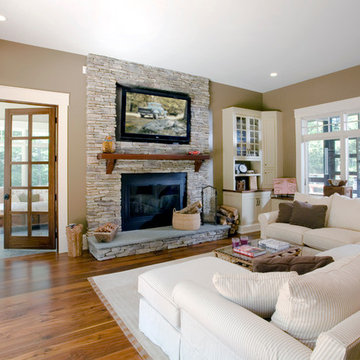
Living room with custom stone mantle, hardwood floors, custom trim, recessed lighting, custom cabinets, wood stove insert
Diseño de sala de estar abierta rústica grande con paredes marrones, suelo de madera clara, estufa de leña, marco de chimenea de piedra, pared multimedia y suelo beige
Diseño de sala de estar abierta rústica grande con paredes marrones, suelo de madera clara, estufa de leña, marco de chimenea de piedra, pared multimedia y suelo beige

Sala Comedor | Casa Risco - Las Peñitas
Modelo de sala de estar abierta rústica grande con paredes beige, suelo de mármol, estufa de leña, marco de chimenea de metal, suelo negro y vigas vistas
Modelo de sala de estar abierta rústica grande con paredes beige, suelo de mármol, estufa de leña, marco de chimenea de metal, suelo negro y vigas vistas
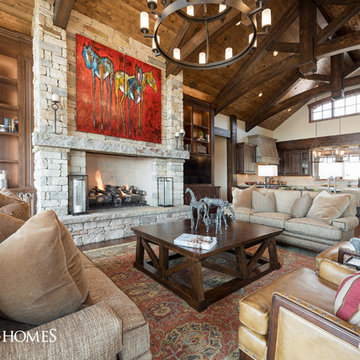
Stunning Living Room in Park City, Utah by Cameo Homes Inc. Featured in the 2016 Park City Area Showcase of Homes in Utah.
http://cameohomesinc.com/
Park City Luxury Home Builders
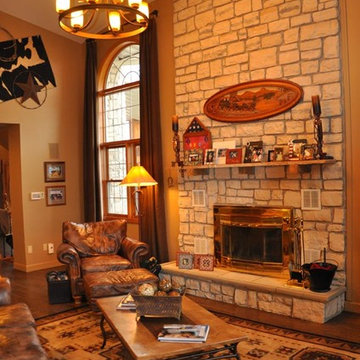
Imagen de sala de estar cerrada rústica grande sin televisor con paredes beige, suelo de madera en tonos medios, todas las chimeneas, marco de chimenea de piedra y suelo marrón
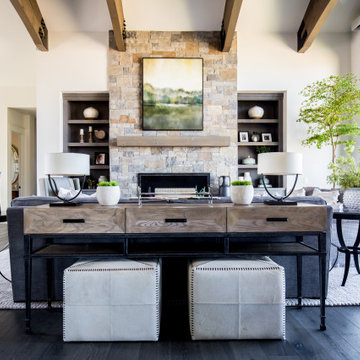
Stunning great room quipped with large windows, a beautifully vaulted ceiling, and a stone mantle and fireplace. This space features upholstered seating and sleek metal framed furniture, and beautifully accented with potted plants.
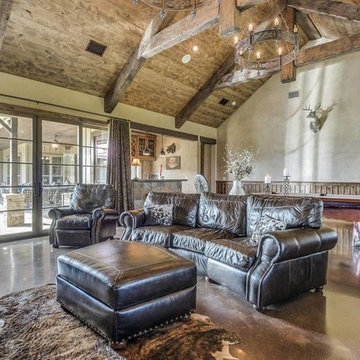
Ejemplo de sala de juegos en casa abierta rústica grande con paredes beige, suelo de cemento, todas las chimeneas, marco de chimenea de piedra, televisor colgado en la pared y suelo marrón
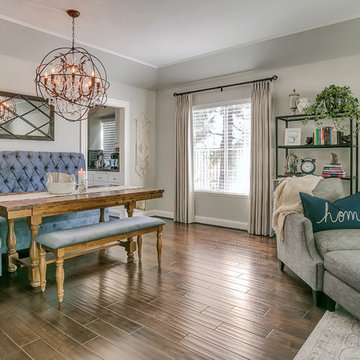
RUSTIC GLAM
Time Frame: 5 Weeks // Budget: $16,000 // Design Fee: $1,250
After purchasing a new home in north Upland, this young couple enlisted me to help create a warm, relaxing environment in their living/dining space. They didn’t want anything too fussy or formal. They wanted a comfortable space to entertain, play cards and watch TV. I had a good foundation of dark wood floors and grey walls to work with. Everything else was newly purchased. Instead of a formal dining room, they requested a more relaxed space to hang out with friends. I had a custom L-shaped banquette made in a slate blue velvet and a glamorous statement chandelier installed for a wow factor. The bench came as part of the table set, but I had it reupholstered in the same fabric as the banquette. A ceiling fan and a new entry light were installed to reinforce the rustic vibe. Elegant, yet comfortable furnishings were purchased, custom 2 finger pleat drapes in an oatmeal fabric were hung, and accessories and decor were layered in to create a “lived-in” feeling. Overall, the space is now a great place to relax and hang out with family and friends.
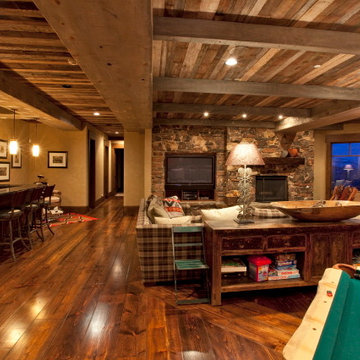
Ejemplo de sala de juegos en casa abierta rural grande con paredes beige, suelo de madera en tonos medios, todas las chimeneas, marco de chimenea de piedra y pared multimedia

Large family room designed for multi generation family gatherings. Modern open room connected to the kitchen and home bar.
Ejemplo de sala de estar con barra de bar abierta y abovedada rústica grande con paredes beige, suelo de madera en tonos medios, chimenea de doble cara, marco de chimenea de piedra, pared multimedia y suelo beige
Ejemplo de sala de estar con barra de bar abierta y abovedada rústica grande con paredes beige, suelo de madera en tonos medios, chimenea de doble cara, marco de chimenea de piedra, pared multimedia y suelo beige
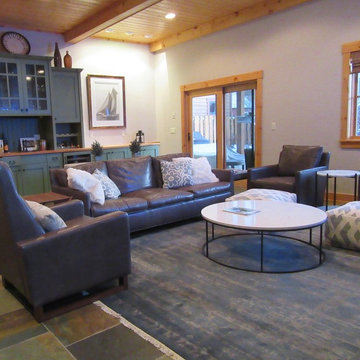
This cozy daylit room was simple to layout a floating area of furniture - leather sofa-2 lounge chairs with ottomans and a dad's chair. A new rug in soft blues and grays above the blue green gray slate was a great choice. The tables are quartzite, steel and walnut. The small round table is two tier white onyx in a checkerboard. Furry and fabric cozy pillows are the accents.
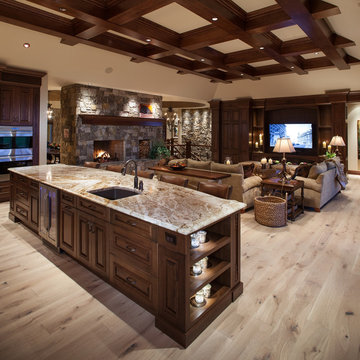
Ejemplo de sala de estar abierta rural grande con suelo de madera clara, paredes beige, todas las chimeneas, marco de chimenea de piedra y pared multimedia
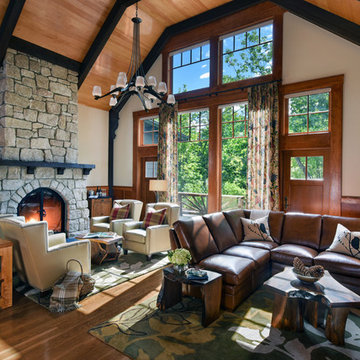
Ken Hayden
Diseño de sala de estar abierta rústica grande con paredes beige, suelo de madera en tonos medios, todas las chimeneas, marco de chimenea de piedra y televisor colgado en la pared
Diseño de sala de estar abierta rústica grande con paredes beige, suelo de madera en tonos medios, todas las chimeneas, marco de chimenea de piedra y televisor colgado en la pared
2.438 ideas para salas de estar rústicas grandes
6
