2.438 ideas para salas de estar rústicas grandes
Filtrar por
Presupuesto
Ordenar por:Popular hoy
41 - 60 de 2438 fotos
Artículo 1 de 3
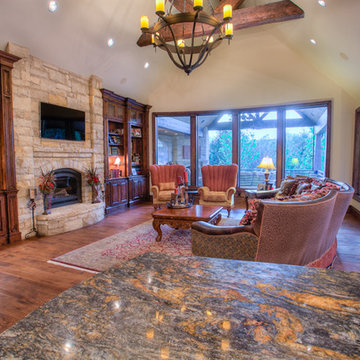
Modelo de sala de estar abierta rural grande con paredes beige, suelo de madera en tonos medios, todas las chimeneas, marco de chimenea de piedra y televisor colgado en la pared
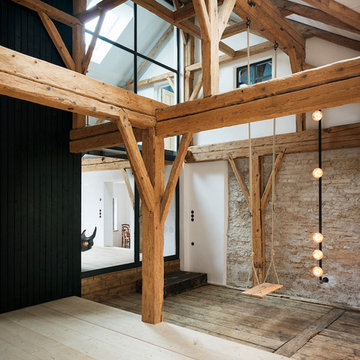
Die alte Scheune bietet Platz für unterschiedlichste Nutzungen und Familienfeste. Eine Lichtinstallation von PS-Lab erleuchtet den Raum.
Foto: Sorin Morar
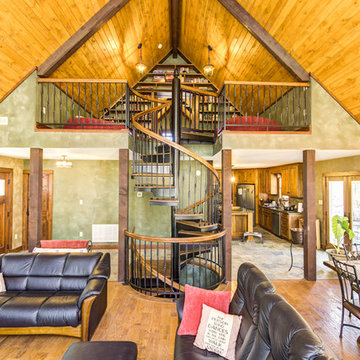
This double stack Forged Iron spiral stair is the perfect centerpiece for this open floorplan. The single stair leads up throughout the entire house for one easy means of access.
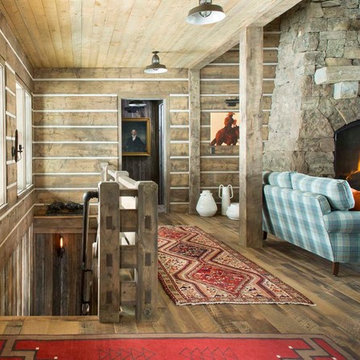
TEAM //// Architect: Design Associates, Inc. ////
Builder: Beck Building Company ////
Interior Design: Rebal Design ////
Landscape: Rocky Mountain Custom Landscapes ////
Photos: Kimberly Gavin Photography

Chris Marshall
Ejemplo de sala de estar con barra de bar abierta rústica grande con suelo de piedra caliza, todas las chimeneas, marco de chimenea de piedra, televisor retractable, paredes beige y suelo beige
Ejemplo de sala de estar con barra de bar abierta rústica grande con suelo de piedra caliza, todas las chimeneas, marco de chimenea de piedra, televisor retractable, paredes beige y suelo beige

This open floor plan family room for a family of four—two adults and two children was a dream to design. I wanted to create harmony and unity in the space bringing the outdoors in. My clients wanted a space that they could, lounge, watch TV, play board games and entertain guest in. They had two requests: one—comfortable and two—inviting. They are a family that loves sports and spending time with each other.
One of the challenges I tackled first was the 22 feet ceiling height and wall of windows. I decided to give this room a Contemporary Rustic Style. Using scale and proportion to identify the inadequacy between the height of the built-in and fireplace in comparison to the wall height was the next thing to tackle. Creating a focal point in the room created balance in the room. The addition of the reclaimed wood on the wall and furniture helped achieve harmony and unity between the elements in the room combined makes a balanced, harmonious complete space.
Bringing the outdoors in and using repetition of design elements like color throughout the room, texture in the accent pillows, rug, furniture and accessories and shape and form was how I achieved harmony. I gave my clients a space to entertain, lounge, and have fun in that reflected their lifestyle.
Photography by Haigwood Studios
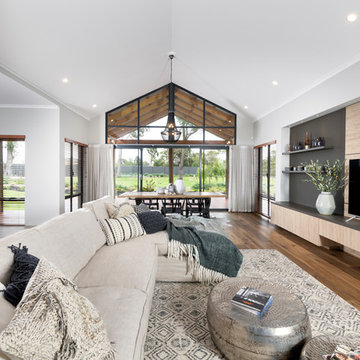
D-Max Photography
Imagen de sala de estar abierta rústica grande con televisor colgado en la pared, paredes blancas, suelo de madera clara y alfombra
Imagen de sala de estar abierta rústica grande con televisor colgado en la pared, paredes blancas, suelo de madera clara y alfombra
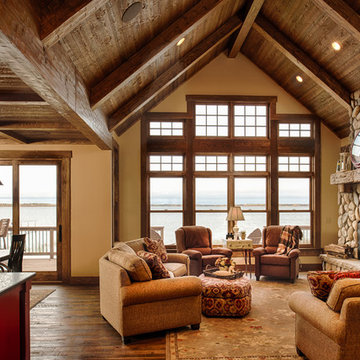
Modelo de sala de estar cerrada rural grande con todas las chimeneas, marco de chimenea de piedra, paredes beige y suelo de madera en tonos medios
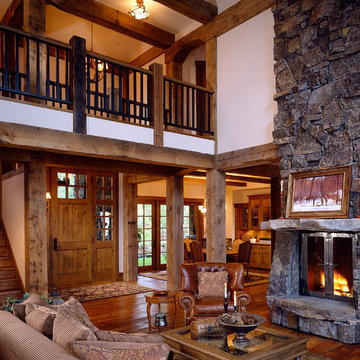
Foto de sala de estar abierta rural grande con suelo de madera en tonos medios, todas las chimeneas, marco de chimenea de piedra y suelo marrón
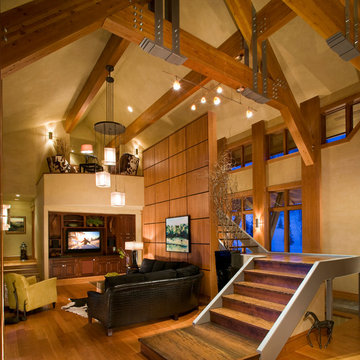
Laura Mettler
Diseño de sala de estar abierta rústica grande sin chimenea con paredes beige, suelo de madera clara, pared multimedia y suelo marrón
Diseño de sala de estar abierta rústica grande sin chimenea con paredes beige, suelo de madera clara, pared multimedia y suelo marrón

When planning this custom residence, the owners had a clear vision – to create an inviting home for their family, with plenty of opportunities to entertain, play, and relax and unwind. They asked for an interior that was approachable and rugged, with an aesthetic that would stand the test of time. Amy Carman Design was tasked with designing all of the millwork, custom cabinetry and interior architecture throughout, including a private theater, lower level bar, game room and a sport court. A materials palette of reclaimed barn wood, gray-washed oak, natural stone, black windows, handmade and vintage-inspired tile, and a mix of white and stained woodwork help set the stage for the furnishings. This down-to-earth vibe carries through to every piece of furniture, artwork, light fixture and textile in the home, creating an overall sense of warmth and authenticity.

Our clients asked us to create flow in this large family home. We made sure every room related to one another by using a common color palette. Challenging window placements were dressed with beautiful decorative grilles that added contrast to a light palette.
Photo: Jenn Verrier Photography
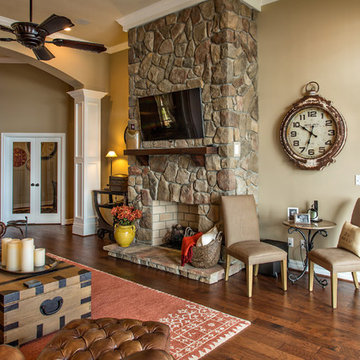
Modelo de sala de estar abierta rural grande con paredes marrones, suelo de madera en tonos medios, todas las chimeneas, marco de chimenea de piedra y televisor colgado en la pared
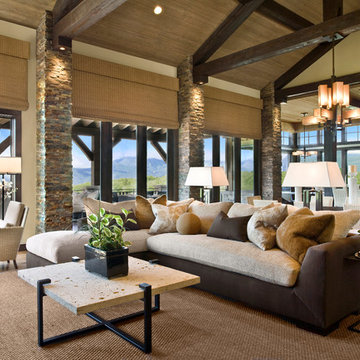
Scott Zimmerman, Mountain rustic/contemporary family room with dark and light wood mixed with iron accents.
Diseño de sala de estar cerrada rural grande con paredes beige, suelo de madera en tonos medios, todas las chimeneas y marco de chimenea de piedra
Diseño de sala de estar cerrada rural grande con paredes beige, suelo de madera en tonos medios, todas las chimeneas y marco de chimenea de piedra

Photography by Bernard Russo
Modelo de sala de estar tipo loft rústica grande con paredes beige, suelo de madera en tonos medios, todas las chimeneas, marco de chimenea de piedra y televisor independiente
Modelo de sala de estar tipo loft rústica grande con paredes beige, suelo de madera en tonos medios, todas las chimeneas, marco de chimenea de piedra y televisor independiente
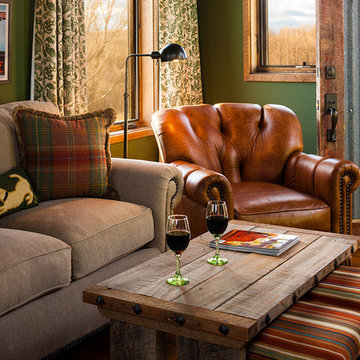
Karl Neumann
Foto de sala de estar con biblioteca abierta rural grande con paredes verdes y suelo de madera en tonos medios
Foto de sala de estar con biblioteca abierta rural grande con paredes verdes y suelo de madera en tonos medios
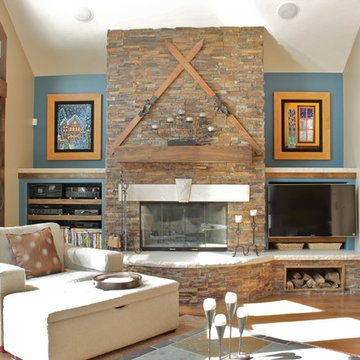
Ejemplo de sala de estar rural grande con paredes beige, suelo de madera en tonos medios, todas las chimeneas, marco de chimenea de piedra y televisor independiente

Foto de sala de estar con barra de bar abierta rústica grande con paredes beige, moqueta, todas las chimeneas, marco de chimenea de piedra, televisor independiente y suelo beige

Imagen de sala de estar abovedada rural grande con paredes grises, suelo de madera oscura, pared multimedia, suelo marrón, vigas vistas, madera, todas las chimeneas y marco de chimenea de piedra
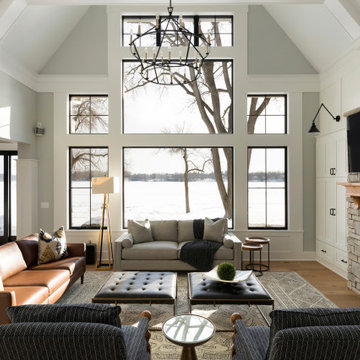
Family rooms designed for style and comfort.
Modelo de sala de estar abierta y abovedada rural grande con paredes grises, suelo de madera clara, todas las chimeneas, marco de chimenea de piedra y televisor colgado en la pared
Modelo de sala de estar abierta y abovedada rural grande con paredes grises, suelo de madera clara, todas las chimeneas, marco de chimenea de piedra y televisor colgado en la pared
2.438 ideas para salas de estar rústicas grandes
3