141 ideas para salas de estar asiáticas grandes
Filtrar por
Presupuesto
Ordenar por:Popular hoy
1 - 20 de 141 fotos
Artículo 1 de 3
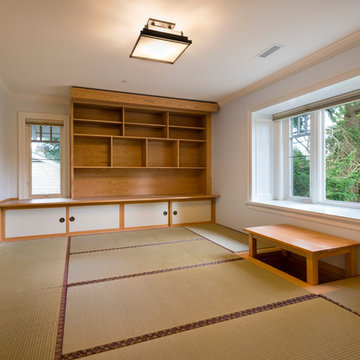
Paul Grdina Photography
Foto de sala de estar de estilo zen grande con paredes grises y suelo de bambú
Foto de sala de estar de estilo zen grande con paredes grises y suelo de bambú

Dans ce salon présenté ici avant emménagement, une bibliothèque destinée au rangement d'une collection disques vinyle comprenant deux secrétaires avec branchements et éclairage intégrés a été réalisée sur mesure. Le décor papier peint vient de la maison Ananbô. L'entrée, la cuisine salle à manger et le salon communiquent via des baies encadrées sur mesures, du même bois que la bibliothèque: le Noyer d'Amérique. Ce décor s'est voulu frais, exotique et zen.
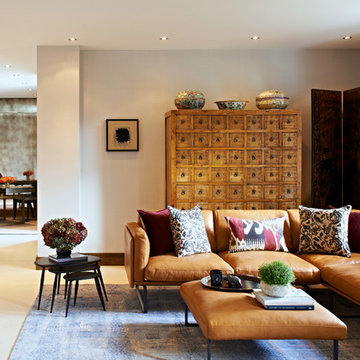
Modelo de sala de estar cerrada asiática grande sin chimenea y televisor con paredes blancas y suelo de baldosas de cerámica
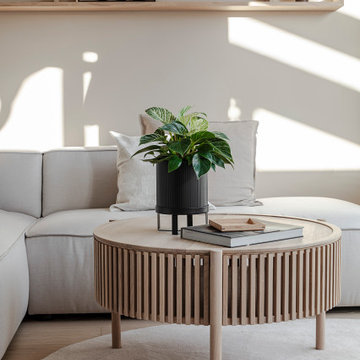
Der Wohnzimmerbereich wurde mit einem großzügigen L-Sofa ausgestattet und dezent, aber wohnlich mit Naturmaterialien in Szene gesetzt.
Imagen de sala de estar abierta asiática grande con paredes beige, suelo de madera clara, pared multimedia, suelo beige y madera
Imagen de sala de estar abierta asiática grande con paredes beige, suelo de madera clara, pared multimedia, suelo beige y madera
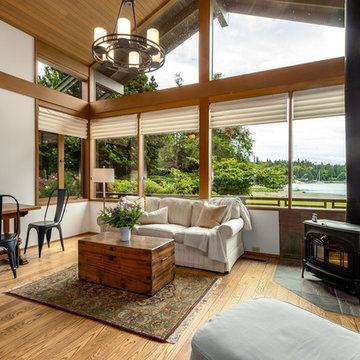
Mike Seidel Photography
Modelo de sala de estar cerrada de estilo zen grande con suelo de madera en tonos medios y estufa de leña
Modelo de sala de estar cerrada de estilo zen grande con suelo de madera en tonos medios y estufa de leña
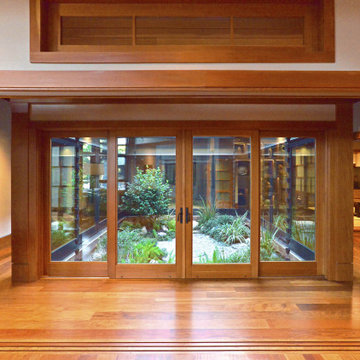
The enclosed courtyard garden Nakaniwa viewed from the family room. It is viewable and accessible from the adjacent library and Japanese reception room Washitsu on the sides, and the master bedroom beyond. The Nakaniwa is surrounded by the corridor Engawa. The fir shoji door panels can be opened or closed as desired, in a multitude of configurations. When in the closed position, shoji panel’s clear glass bottom panels still allow for a seated view of the Nakaniwa. The upper Ranma window panels allow additional light into the space. The Nakaniwa features limestone boulder steps, decorative gravel with stepping stones, and a variety of native plants. The shoji panels are stacked in the fully open position.
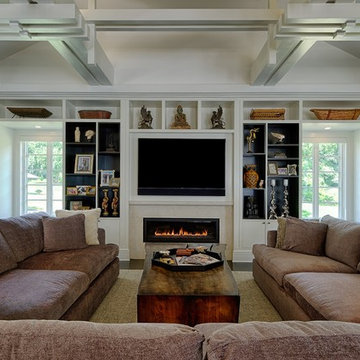
Jim Fuhrmann Photography | Complete remodel and expansion of an existing Greenwich estate to provide for a lifestyle of comforts, security and the latest amenities of a lower Fairfield County estate.
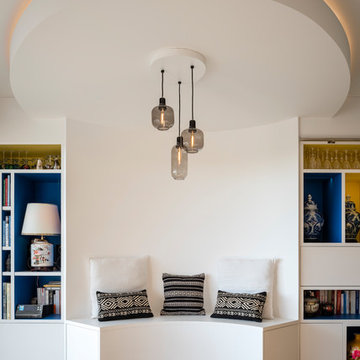
Modelo de sala de estar con biblioteca abierta asiática grande sin chimenea con paredes blancas, suelo de madera en tonos medios y televisor retractable

軽井沢 鹿島の森の家2015|菊池ひろ建築設計室
撮影 辻岡利之
Ejemplo de sala de estar de estilo zen grande con paredes blancas, tatami y suelo verde
Ejemplo de sala de estar de estilo zen grande con paredes blancas, tatami y suelo verde

Media Room
Large comfortable sectional fronted by oversize coffee table is perfect for both table games and movie viewing – and when company is staying, the sectional doubles as two twin size beds. Drapes hide a full length closet for clothing and bedding – no doors required, so sound is absorbed and the area is free of the harshness of ordinary media rooms. Zebra wood desk in foreground allows this room to triple as an office!

Can you find the hidden organization in this space? Think storage benches... a great way to keep family treasures close at hand, but safely tucked away!
Room Redefined is a full-service home organization and design consultation firm. We offer move management to help with all stages of move prep to post-move set-up. In this case, once we moved the homeowners into their beautiful custom home, we worked intimately with them to understand how they needed each space to function, and to customize solutions that met their goals. As a part of our process, we helped with sorting and purging of items they did not want in their new home, selling, donating, or recycling the removed items. We then engaged in space planning, product selection and product purchasing. We handled all installation of the products we recommended, and continue to work with this family today to help maintain their space as they go through transitions as a family. We have been honored to work with additional members of their family and now their mountain home in Frisco, Colorado.
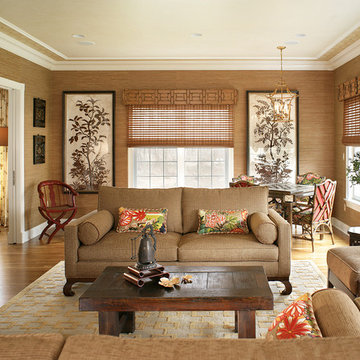
Asian inspired touches used to create a serene family gathering place. Please notice the use of natural materials and textures.
Diseño de sala de estar cerrada asiática grande sin chimenea con paredes beige y suelo de madera en tonos medios
Diseño de sala de estar cerrada asiática grande sin chimenea con paredes beige y suelo de madera en tonos medios
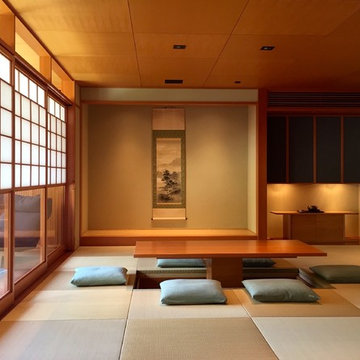
Ejemplo de sala de estar cerrada asiática grande sin chimenea con paredes beige, tatami, televisor independiente y suelo beige
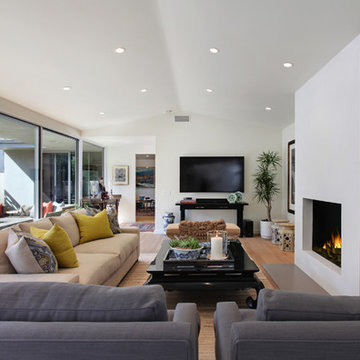
Modelo de sala de estar cerrada de estilo zen grande con paredes blancas, suelo de madera clara, todas las chimeneas, marco de chimenea de yeso, televisor colgado en la pared y suelo marrón
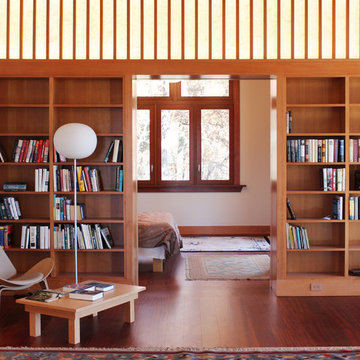
The Library is lined with built-in bookcases in douglas fir to match the trim of the rest of the house. A custom light lantern runs across the top of the bookcases. Pocket doors are open to a Guest room beyond.
photo credit: Angelo Caranese
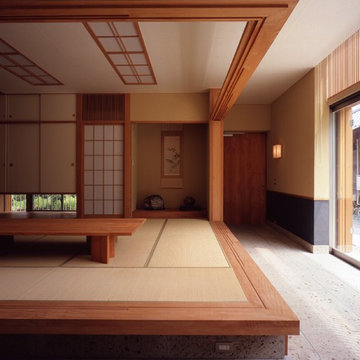
Photo/Nacasa & Partners
Modelo de sala de estar con barra de bar cerrada de estilo zen grande sin chimenea y televisor con paredes beige y tatami
Modelo de sala de estar con barra de bar cerrada de estilo zen grande sin chimenea y televisor con paredes beige y tatami
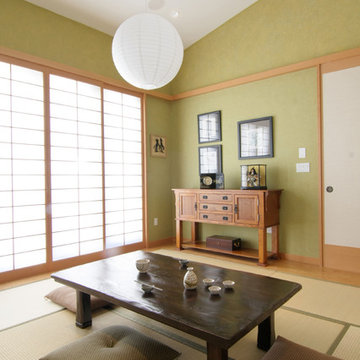
David William Photography
Diseño de sala de estar cerrada asiática grande sin chimenea con paredes verdes, televisor retractable y suelo de madera clara
Diseño de sala de estar cerrada asiática grande sin chimenea con paredes verdes, televisor retractable y suelo de madera clara
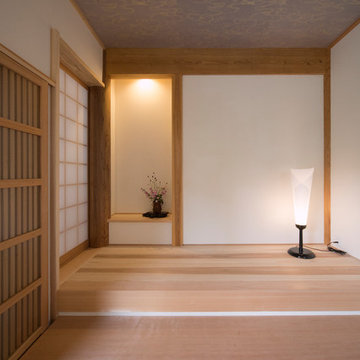
Modelo de sala de estar asiática grande con paredes blancas, suelo de madera clara y suelo beige
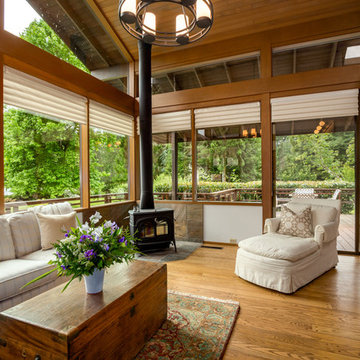
Mike Seidel Photography
Foto de sala de estar cerrada de estilo zen grande con suelo de madera en tonos medios y estufa de leña
Foto de sala de estar cerrada de estilo zen grande con suelo de madera en tonos medios y estufa de leña
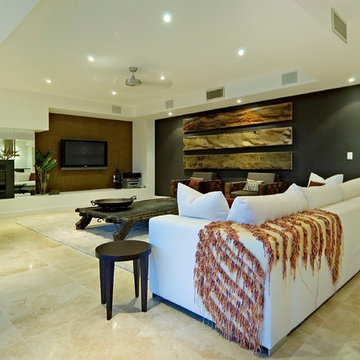
Copyright and Designed by Lisa Yarker
Family room made warm by the natural tones and Fire Place. The Fire Place wall is setback and has a mirror surround to bounce even more light into this beautiful room.
141 ideas para salas de estar asiáticas grandes
1