2.438 ideas para salas de estar rústicas grandes
Filtrar por
Presupuesto
Ordenar por:Popular hoy
161 - 180 de 2438 fotos
Artículo 1 de 3
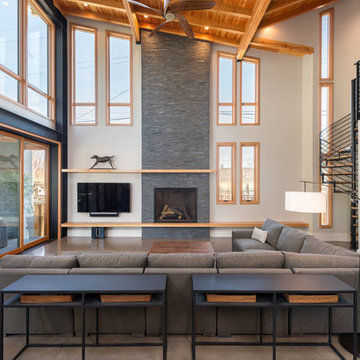
Foto de sala de estar abierta rústica grande con paredes grises, suelo de cemento, todas las chimeneas, marco de chimenea de piedra y televisor colgado en la pared
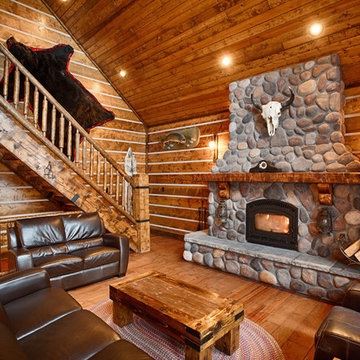
Diseño de sala de estar cerrada rústica grande con paredes marrones, suelo de madera oscura, estufa de leña, marco de chimenea de piedra, televisor colgado en la pared y suelo marrón
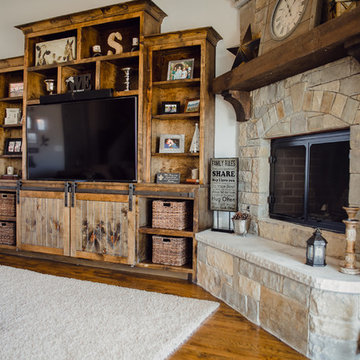
Living room area, featuring a cozy fireplace.
Diseño de sala de estar abierta rústica grande con paredes grises, suelo de madera en tonos medios, chimenea de esquina, marco de chimenea de piedra, pared multimedia y suelo marrón
Diseño de sala de estar abierta rústica grande con paredes grises, suelo de madera en tonos medios, chimenea de esquina, marco de chimenea de piedra, pared multimedia y suelo marrón
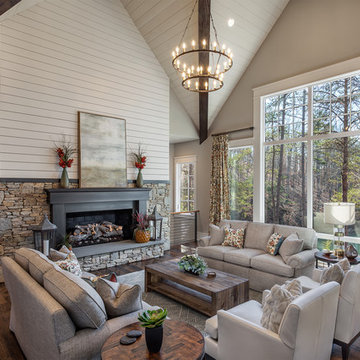
Inspiro 8
Ejemplo de sala de estar abierta rústica grande con marco de chimenea de piedra
Ejemplo de sala de estar abierta rústica grande con marco de chimenea de piedra

Extra large wood burning fireplace with stone surfaced chimney compliments the dramatic living space emphasized by heavy use of timber frame and over 20ft of high ceiling.
*illustrated images are from participated project while working with: Openspace Architecture Inc.
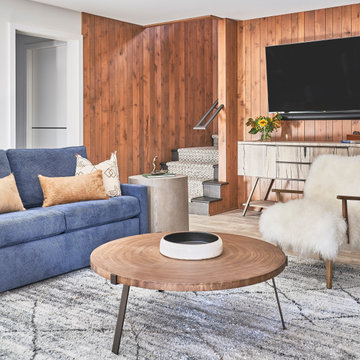
Diseño de sala de estar cerrada rústica grande con paredes beige, suelo de madera clara, televisor colgado en la pared, suelo beige y madera
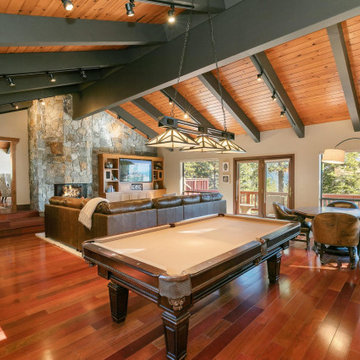
Foto de sala de estar rural grande con paredes beige, suelo de madera oscura, marco de chimenea de piedra, suelo marrón, vigas vistas, todas las chimeneas y pared multimedia
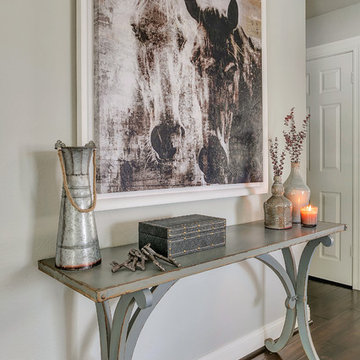
RUSTIC GLAM
Time Frame: 5 Weeks // Budget: $16,000 // Design Fee: $1,250
After purchasing a new home in north Upland, this young couple enlisted me to help create a warm, relaxing environment in their living/dining space. They didn’t want anything too fussy or formal. They wanted a comfortable space to entertain, play cards and watch TV. I had a good foundation of dark wood floors and grey walls to work with. Everything else was newly purchased. Instead of a formal dining room, they requested a more relaxed space to hang out with friends. I had a custom L-shaped banquette made in a slate blue velvet and a glamorous statement chandelier installed for a wow factor. The bench came as part of the table set, but I had it reupholstered in the same fabric as the banquette. A ceiling fan and a new entry light were installed to reinforce the rustic vibe. Elegant, yet comfortable furnishings were purchased, custom 2 finger pleat drapes in an oatmeal fabric were hung, and accessories and decor were layered in to create a “lived-in” feeling. Overall, the space is now a great place to relax and hang out with family and friends.
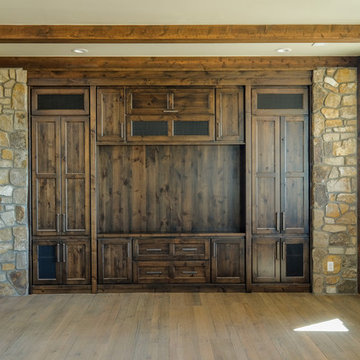
Shutter Avenue Photography
Diseño de sala de estar cerrada rústica grande con paredes beige, suelo de madera clara y pared multimedia
Diseño de sala de estar cerrada rústica grande con paredes beige, suelo de madera clara y pared multimedia
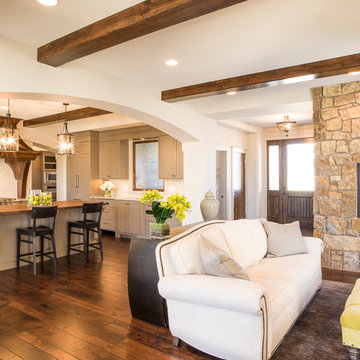
A two sided fireplace looks through into the staircase and foyer of this Renaissance Builders home. The glowing fire is the first things guests see upon entering the foyer
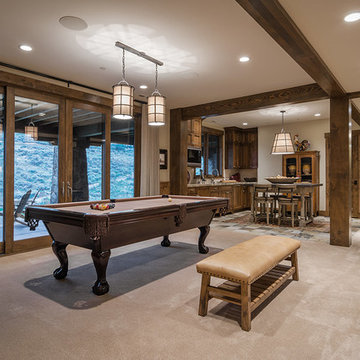
Diseño de sala de juegos en casa abierta rústica grande con paredes blancas, moqueta, todas las chimeneas, marco de chimenea de piedra y televisor colgado en la pared
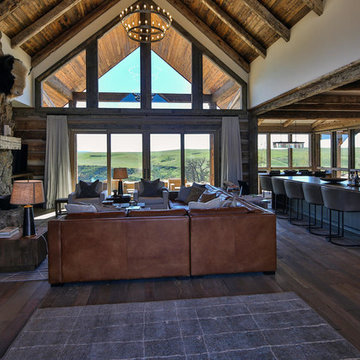
Ejemplo de sala de estar abierta rural grande con paredes blancas, suelo de madera en tonos medios, todas las chimeneas, marco de chimenea de piedra y televisor independiente

This open floor plan family room for a family of four—two adults and two children was a dream to design. I wanted to create harmony and unity in the space bringing the outdoors in. My clients wanted a space that they could, lounge, watch TV, play board games and entertain guest in. They had two requests: one—comfortable and two—inviting. They are a family that loves sports and spending time with each other.
One of the challenges I tackled first was the 22 feet ceiling height and wall of windows. I decided to give this room a Contemporary Rustic Style. Using scale and proportion to identify the inadequacy between the height of the built-in and fireplace in comparison to the wall height was the next thing to tackle. Creating a focal point in the room created balance in the room. The addition of the reclaimed wood on the wall and furniture helped achieve harmony and unity between the elements in the room combined makes a balanced, harmonious complete space.
Bringing the outdoors in and using repetition of design elements like color throughout the room, texture in the accent pillows, rug, furniture and accessories and shape and form was how I achieved harmony. I gave my clients a space to entertain, lounge, and have fun in that reflected their lifestyle.
Photography by Haigwood Studios
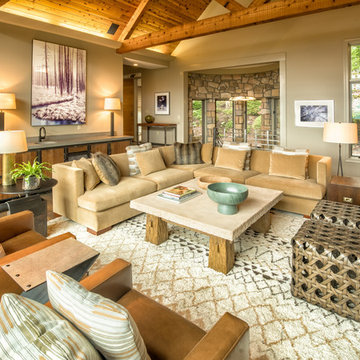
A modern mountain renovation of an inherited mountain home in North Carolina. We brought the 1990's home in the the 21st century with a redesign of living spaces, changing out dated windows for stacking doors, with an industrial vibe. The new design breaths and compliments the beautiful vistas outside, enhancing, not blocking.
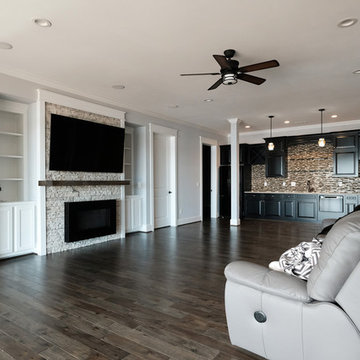
Foto de sala de estar con barra de bar cerrada rústica grande con paredes grises, suelo de madera oscura, todas las chimeneas, marco de chimenea de piedra, televisor colgado en la pared y suelo marrón
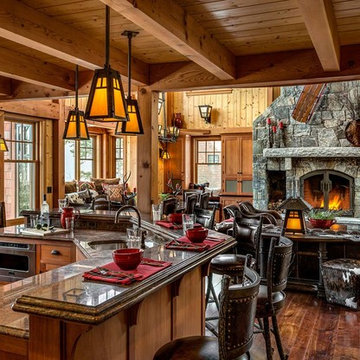
This three-story vacation home for a family of ski enthusiasts features 5 bedrooms and a six-bed bunk room, 5 1/2 bathrooms, kitchen, dining room, great room, 2 wet bars, great room, exercise room, basement game room, office, mud room, ski work room, decks, stone patio with sunken hot tub, garage, and elevator.
The home sits into an extremely steep, half-acre lot that shares a property line with a ski resort and allows for ski-in, ski-out access to the mountain’s 61 trails. This unique location and challenging terrain informed the home’s siting, footprint, program, design, interior design, finishes, and custom made furniture.
Credit: Samyn-D'Elia Architects
Project designed by Franconia interior designer Randy Trainor. She also serves the New Hampshire Ski Country, Lake Regions and Coast, including Lincoln, North Conway, and Bartlett.
For more about Randy Trainor, click here: https://crtinteriors.com/
To learn more about this project, click here: https://crtinteriors.com/ski-country-chic/
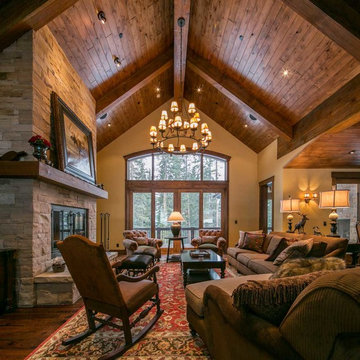
Marie-Dominique Verdier
Imagen de sala de estar abierta rural grande sin televisor con paredes beige, suelo de madera en tonos medios, todas las chimeneas y marco de chimenea de piedra
Imagen de sala de estar abierta rural grande sin televisor con paredes beige, suelo de madera en tonos medios, todas las chimeneas y marco de chimenea de piedra
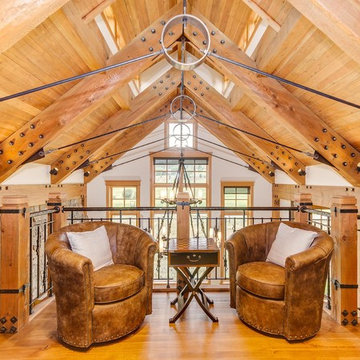
Library loft, above the Great Room
Timber Frame and Structural Design by Trilogy Partners. Furnishings by Trilogy Partners and Arhaus. Quarter Sawn Oak Hardware Floors.
Photo Michael Yearout
Photo Credit: Michael Yearout
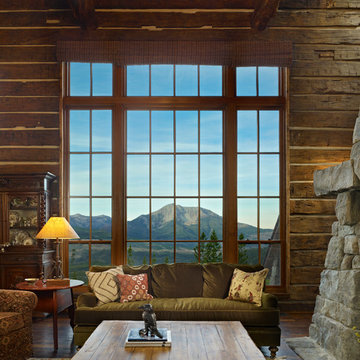
MillerRoodell Architects // Benjamin Benschneider Photography
Imagen de sala de estar abierta rústica grande con suelo de madera en tonos medios, todas las chimeneas y marco de chimenea de piedra
Imagen de sala de estar abierta rústica grande con suelo de madera en tonos medios, todas las chimeneas y marco de chimenea de piedra
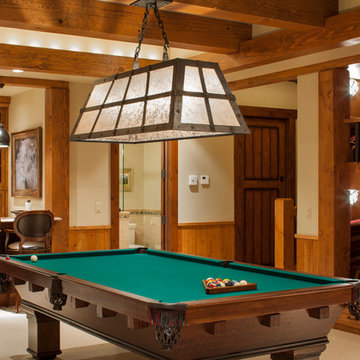
Modelo de sala de estar cerrada rústica grande sin chimenea y televisor con paredes beige y moqueta
2.438 ideas para salas de estar rústicas grandes
9