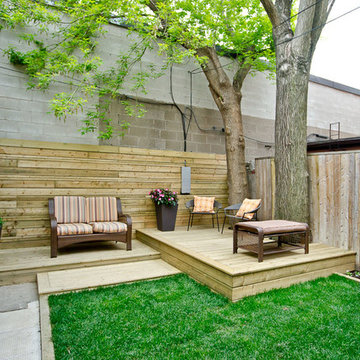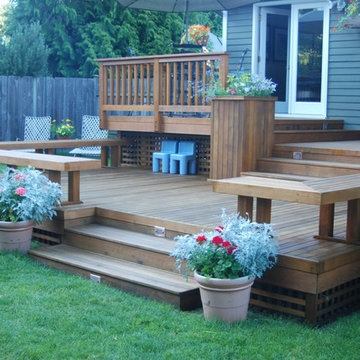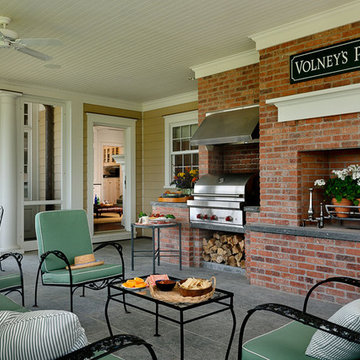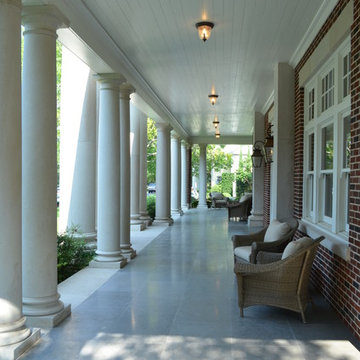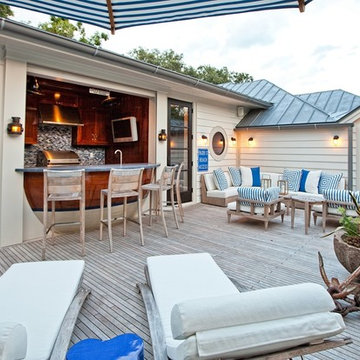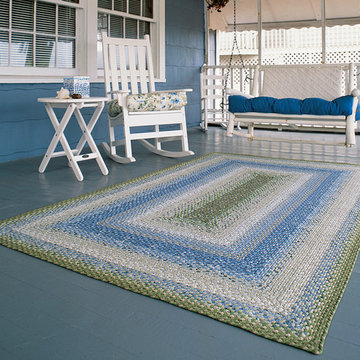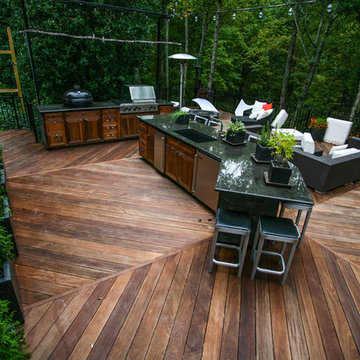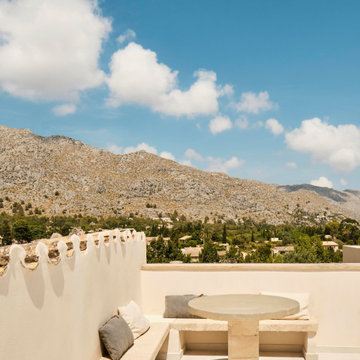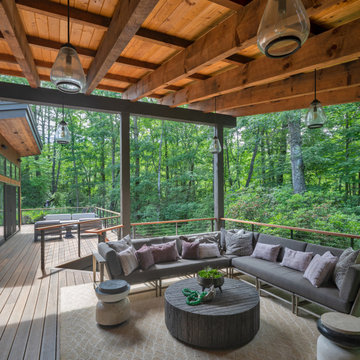3.647 ideas para terrazas turquesas
Filtrar por
Presupuesto
Ordenar por:Popular hoy
61 - 80 de 3647 fotos
Artículo 1 de 2

Photo: Laura Garner Design & Realty © 2016 Houzz
Modelo de terraza tradicional de tamaño medio en azotea con pérgola
Modelo de terraza tradicional de tamaño medio en azotea con pérgola

Deck and paving
Diseño de terraza tradicional de tamaño medio sin cubierta en patio trasero
Diseño de terraza tradicional de tamaño medio sin cubierta en patio trasero
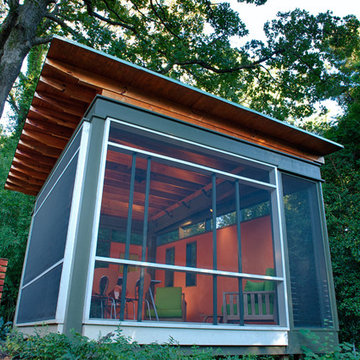
Steve Robinson
Modelo de porche cerrado actual de tamaño medio en patio trasero y anexo de casas con entablado
Modelo de porche cerrado actual de tamaño medio en patio trasero y anexo de casas con entablado

Builder: Falcon Custom Homes
Interior Designer: Mary Burns - Gallery
Photographer: Mike Buck
A perfectly proportioned story and a half cottage, the Farfield is full of traditional details and charm. The front is composed of matching board and batten gables flanking a covered porch featuring square columns with pegged capitols. A tour of the rear façade reveals an asymmetrical elevation with a tall living room gable anchoring the right and a low retractable-screened porch to the left.
Inside, the front foyer opens up to a wide staircase clad in horizontal boards for a more modern feel. To the left, and through a short hall, is a study with private access to the main levels public bathroom. Further back a corridor, framed on one side by the living rooms stone fireplace, connects the master suite to the rest of the house. Entrance to the living room can be gained through a pair of openings flanking the stone fireplace, or via the open concept kitchen/dining room. Neutral grey cabinets featuring a modern take on a recessed panel look, line the perimeter of the kitchen, framing the elongated kitchen island. Twelve leather wrapped chairs provide enough seating for a large family, or gathering of friends. Anchoring the rear of the main level is the screened in porch framed by square columns that match the style of those found at the front porch. Upstairs, there are a total of four separate sleeping chambers. The two bedrooms above the master suite share a bathroom, while the third bedroom to the rear features its own en suite. The fourth is a large bunkroom above the homes two-stall garage large enough to host an abundance of guests.
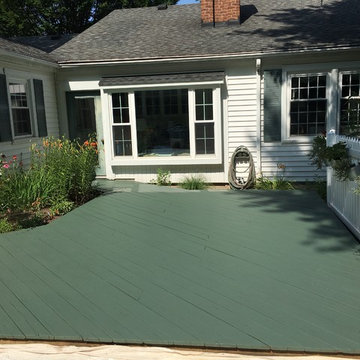
2 coats of ArborCoat solid stain done by hand
Modelo de terraza clásica renovada de tamaño medio sin cubierta en patio trasero
Modelo de terraza clásica renovada de tamaño medio sin cubierta en patio trasero

David Burroughs
Foto de terraza tradicional pequeña en patio delantero y anexo de casas
Foto de terraza tradicional pequeña en patio delantero y anexo de casas
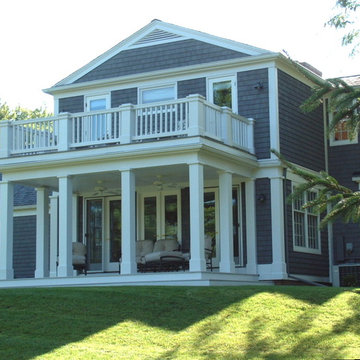
Interiors by Tracy Hickman, HICKMAN DESIGN
photo credits GREGORY M. RICHARD copyright © 2013
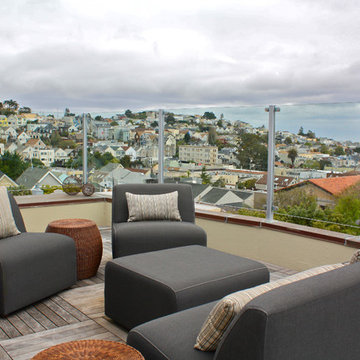
Photo: Shannon Malone © 2012 Houzz
Design: Amelia Hirsch Design
Foto de terraza contemporánea sin cubierta
Foto de terraza contemporánea sin cubierta

Shortlisted for the prestigious Small Project Big Impact award!
Imagen de terraza actual en patio con iluminación
Imagen de terraza actual en patio con iluminación

Classic Southern style home paired with traditional French Quarter Lanterns. The white siding, wood doors, and metal roof are complemented well with the copper gas lanterns.
3.647 ideas para terrazas turquesas
4
