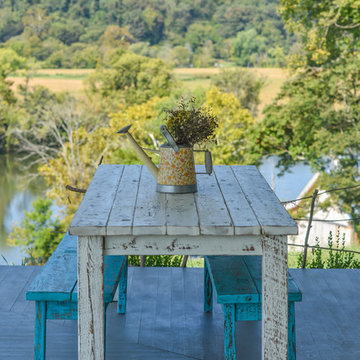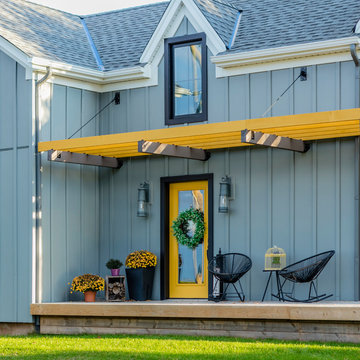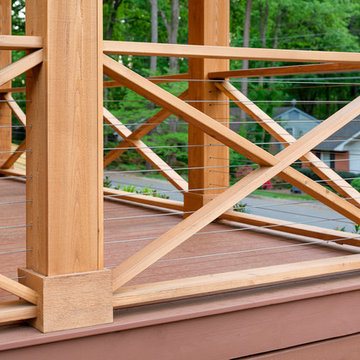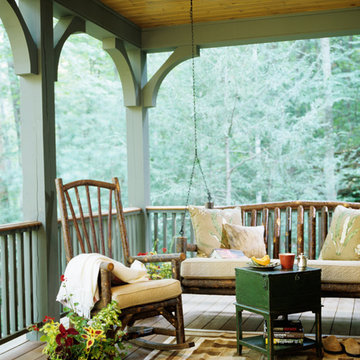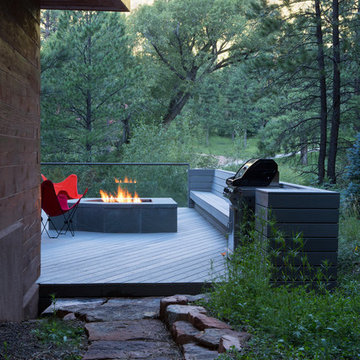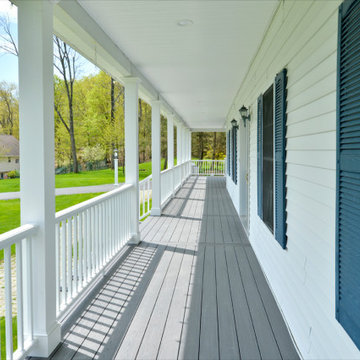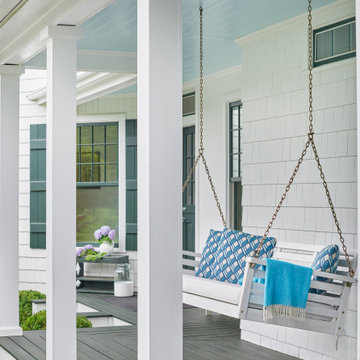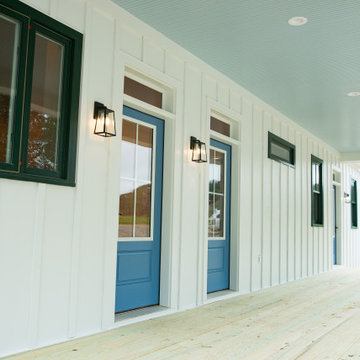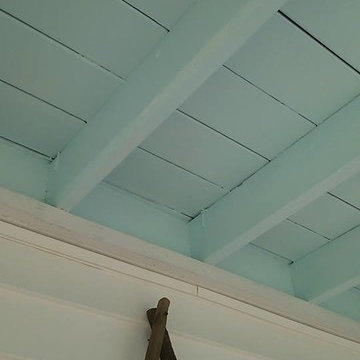69 ideas para terrazas de estilo de casa de campo turquesas
Filtrar por
Presupuesto
Ordenar por:Popular hoy
1 - 20 de 69 fotos
Artículo 1 de 3
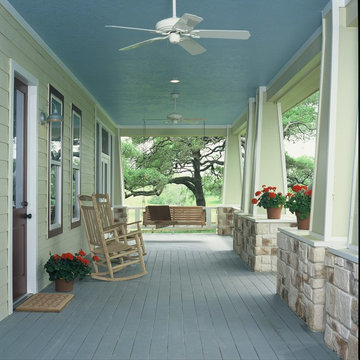
Morningside Architects, LLP
Contractor: Rockwell Homes
Foto de terraza campestre grande en patio delantero y anexo de casas con entablado
Foto de terraza campestre grande en patio delantero y anexo de casas con entablado
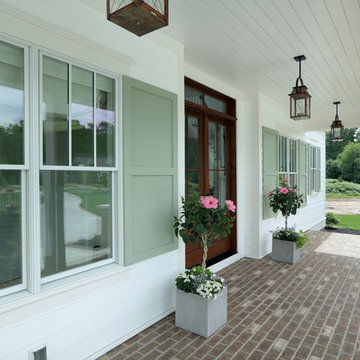
Builder: Homes by True North
Interior Designer: L. Rose Interiors
Photographer: M-Buck Studio
This charming house wraps all of the conveniences of a modern, open concept floor plan inside of a wonderfully detailed modern farmhouse exterior. The front elevation sets the tone with its distinctive twin gable roofline and hipped main level roofline. Large forward facing windows are sheltered by a deep and inviting front porch, which is further detailed by its use of square columns, rafter tails, and old world copper lighting.
Inside the foyer, all of the public spaces for entertaining guests are within eyesight. At the heart of this home is a living room bursting with traditional moldings, columns, and tiled fireplace surround. Opposite and on axis with the custom fireplace, is an expansive open concept kitchen with an island that comfortably seats four. During the spring and summer months, the entertainment capacity of the living room can be expanded out onto the rear patio featuring stone pavers, stone fireplace, and retractable screens for added convenience.
When the day is done, and it’s time to rest, this home provides four separate sleeping quarters. Three of them can be found upstairs, including an office that can easily be converted into an extra bedroom. The master suite is tucked away in its own private wing off the main level stair hall. Lastly, more entertainment space is provided in the form of a lower level complete with a theatre room and exercise space.
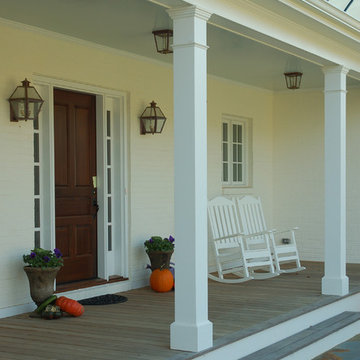
photo by Timothy Clites
Modelo de terraza campestre de tamaño medio en patio delantero
Modelo de terraza campestre de tamaño medio en patio delantero
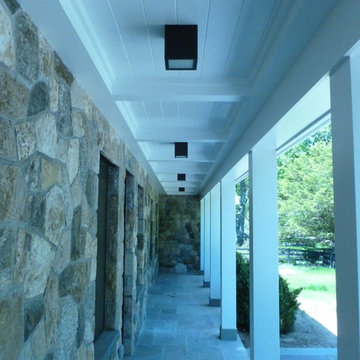
View of the Porch
Imagen de terraza de estilo de casa de campo en anexo de casas con adoquines de piedra natural
Imagen de terraza de estilo de casa de campo en anexo de casas con adoquines de piedra natural
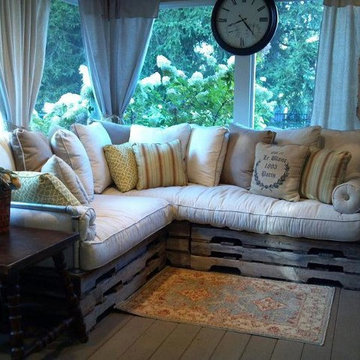
Chateaux Interiors, Inc.
This pallet secional was layered with cusions made from painters drop cloths, as were the diy window panels. Those are hung from galvanized pipe running all the way around the room. We also used pipe for the arms of the sofa.
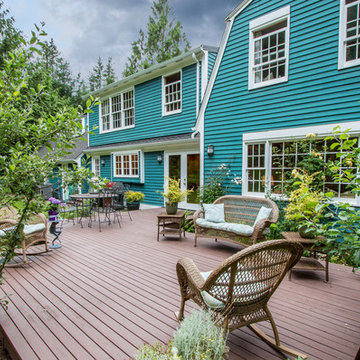
Ejemplo de terraza de estilo de casa de campo grande en patio trasero
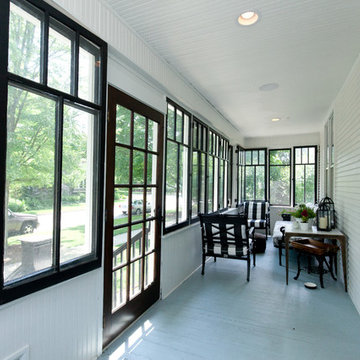
Who wouldn't love to sit and relax on this beautiful farmhouse porch surrounded by modern black windows?
Meyer Design
Photos: Jody Kmetz
Imagen de porche cerrado campestre pequeño en patio delantero y anexo de casas
Imagen de porche cerrado campestre pequeño en patio delantero y anexo de casas
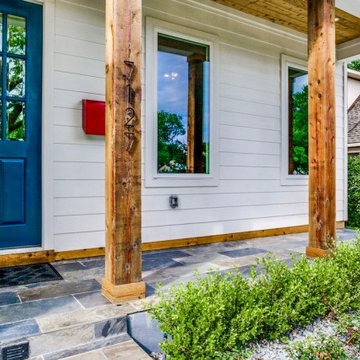
farmhouse in the C Streets, Dallas, Tx
Imagen de terraza de estilo de casa de campo de tamaño medio en patio delantero y anexo de casas con adoquines de piedra natural
Imagen de terraza de estilo de casa de campo de tamaño medio en patio delantero y anexo de casas con adoquines de piedra natural
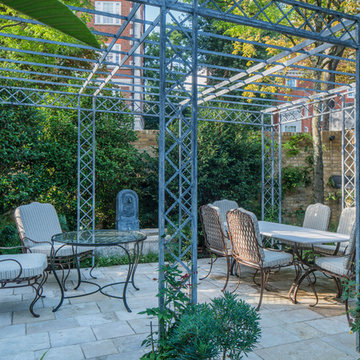
Bartholomew Landscaping were awarded this project through a competitive tender process to work alongside the renowned designer Tom Stuart-Smith. Terraced over four levels the construction including drainage, mechanical, engineering and build-ups was particularly complex and logistically challenging.
The lower courtyard included a newly sawn lime stone cladding to the fascia of the building. Antique French limestone was used throughout for all the paved areas with reclaimed cobbles interspersed between solid lime stone steps to create the pathways linking the spaces.
Two antique reclaimed water features were installed within the terraced areas to provide interest along the journey and create a truly tranquil ambience.
A bespoke metal arbour was also installed in which to drape climbing plants to provide privacy from the surrounding buildings, as well as an area for shade and contemplation.
The planting was virtually fully established from day one with a selection of mature evergreens trees and shrubs craned in over the building awaiting Tom’s arrival to personally set them out with the team. Tom likes to add the finishing touch to all his gardens including a lime wash to tone down the selection of pots.
Discreet subdued lighting and irrigation was installed throughout the scheme.
The bespoke furniture was imported from the USA with one piece granite surfaces coming from Italy. This consisted of a dinning arrangement, loungers, side tables and chairs all finished in a beautiful custom design shower proof fabric.
Needles to say the clients were absolutely delighted with the finished garden and it was a pleasure working along Tom Stuart-Smith and Size-breed Construction.
69 ideas para terrazas de estilo de casa de campo turquesas
1

