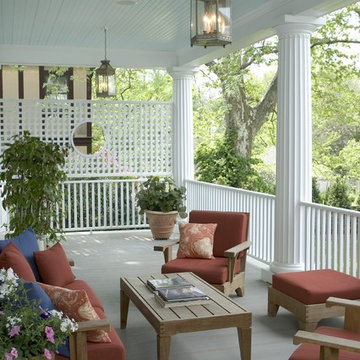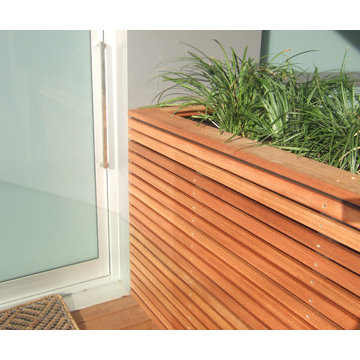114 ideas para terrazas turquesas en patio delantero
Filtrar por
Presupuesto
Ordenar por:Popular hoy
1 - 20 de 114 fotos
Artículo 1 de 3

Classic Southern style home paired with traditional French Quarter Lanterns. The white siding, wood doors, and metal roof are complemented well with the copper gas lanterns.

In order for the kitchen to serve the back porch, I designed the window opening to be a glass garage door, with continuous granite countertop. It's perfect.
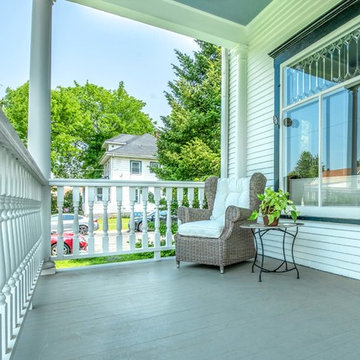
Fiberglass structural columns support the roof system.
A&J Photography, Inc.
Imagen de terraza tradicional de tamaño medio en patio delantero y anexo de casas con losas de hormigón
Imagen de terraza tradicional de tamaño medio en patio delantero y anexo de casas con losas de hormigón
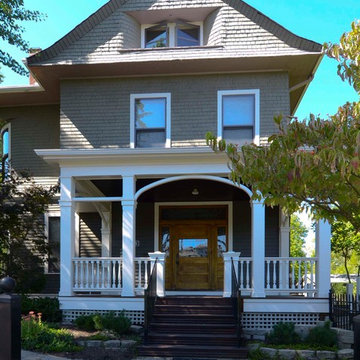
Ejemplo de terraza clásica de tamaño medio en patio delantero y anexo de casas con entablado
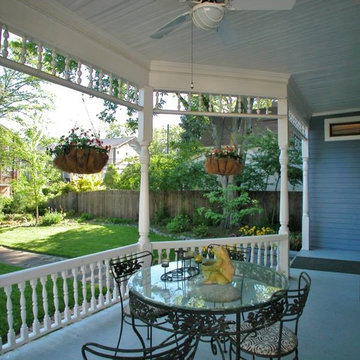
Ejemplo de terraza clásica de tamaño medio en patio delantero y anexo de casas con entablado
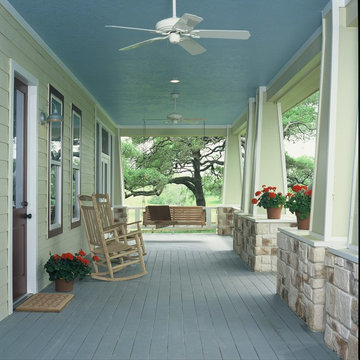
Morningside Architects, LLP
Contractor: Rockwell Homes
Foto de terraza campestre grande en patio delantero y anexo de casas con entablado
Foto de terraza campestre grande en patio delantero y anexo de casas con entablado
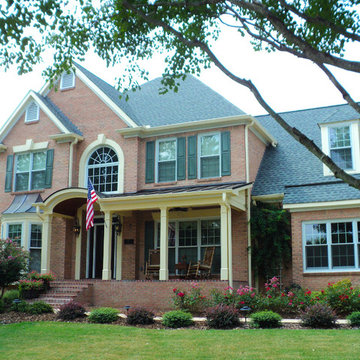
Large,half porch with arched entry. Designed and built by Georgia Front Porch. © 2012 Jan Stittleburg, jsphotofx.com for Georgia Front Porch.
Diseño de terraza clásica renovada grande en patio delantero y anexo de casas
Diseño de terraza clásica renovada grande en patio delantero y anexo de casas
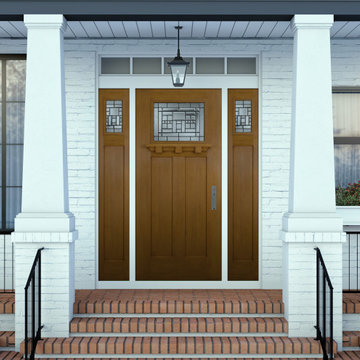
This is a beautiful entryway into a craftsman style home. It features a white exterior with black accents. The front highlights a Masonite Heritage Series Fir door with Naples glass inserts. Also, notice the sidelites which also feature Naples glass inserts.
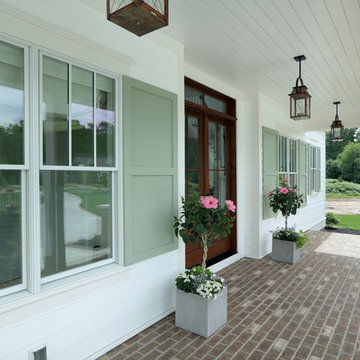
Builder: Homes by True North
Interior Designer: L. Rose Interiors
Photographer: M-Buck Studio
This charming house wraps all of the conveniences of a modern, open concept floor plan inside of a wonderfully detailed modern farmhouse exterior. The front elevation sets the tone with its distinctive twin gable roofline and hipped main level roofline. Large forward facing windows are sheltered by a deep and inviting front porch, which is further detailed by its use of square columns, rafter tails, and old world copper lighting.
Inside the foyer, all of the public spaces for entertaining guests are within eyesight. At the heart of this home is a living room bursting with traditional moldings, columns, and tiled fireplace surround. Opposite and on axis with the custom fireplace, is an expansive open concept kitchen with an island that comfortably seats four. During the spring and summer months, the entertainment capacity of the living room can be expanded out onto the rear patio featuring stone pavers, stone fireplace, and retractable screens for added convenience.
When the day is done, and it’s time to rest, this home provides four separate sleeping quarters. Three of them can be found upstairs, including an office that can easily be converted into an extra bedroom. The master suite is tucked away in its own private wing off the main level stair hall. Lastly, more entertainment space is provided in the form of a lower level complete with a theatre room and exercise space.
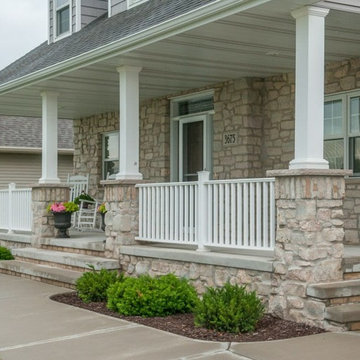
This beautiful craftsman style front porch highlights the Quarry Mill's Bellevue real thin stone veneer. Bellevue stone’s light color ranges including white, tan, and bands of blue and red will add a balanced look to your natural stone veneer project. With random shaped edges and various sizes in the Bellevue stones, this stone is perfect for designing unique patterns on accent walls, fireplace surrounds, and backsplashes. Bellevue’s various stone shapes and sizes still allow for a balanced look of squared and random edges. Other projects like door trim and wrapping landscaping .elements with the stone are easy to plan with Bellevue’s various sizes. Bellevue’s whites, tans, and other minor color bands produce a natural look that will catch the eyes of passers-by and guests.
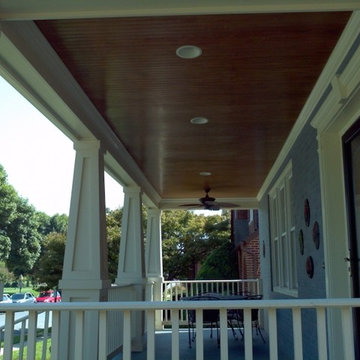
Ejemplo de terraza de estilo americano de tamaño medio en patio delantero y anexo de casas con entablado
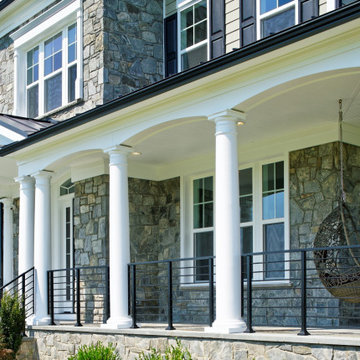
Luxurious front porch with ample space and hanging swing to enjoy idyllic views of a spacious front yard.
Diseño de terraza columna tradicional extra grande en patio delantero y anexo de casas con columnas, adoquines de piedra natural y barandilla de metal
Diseño de terraza columna tradicional extra grande en patio delantero y anexo de casas con columnas, adoquines de piedra natural y barandilla de metal

Greg Reigler
Diseño de terraza clásica grande en anexo de casas y patio delantero con entablado y iluminación
Diseño de terraza clásica grande en anexo de casas y patio delantero con entablado y iluminación

Exterior Paint Color: SW Dewy 6469
Exterior Trim Color: SW Extra White 7006
Furniture: Vintage fiberglass
Wall Sconce: Barnlight Electric Co
Modelo de terraza costera de tamaño medio en anexo de casas y patio delantero con losas de hormigón y iluminación
Modelo de terraza costera de tamaño medio en anexo de casas y patio delantero con losas de hormigón y iluminación

Архитекторы: Дмитрий Глушков, Фёдор Селенин; Фото: Антон Лихтарович
Diseño de porche cerrado contemporáneo grande en anexo de casas y patio delantero con adoquines de piedra natural y barandilla de madera
Diseño de porche cerrado contemporáneo grande en anexo de casas y patio delantero con adoquines de piedra natural y barandilla de madera
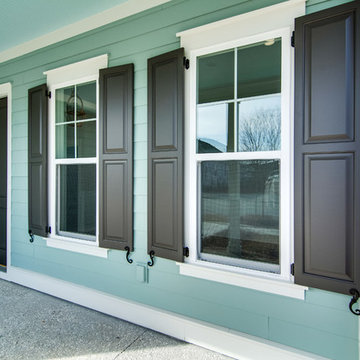
The warm black raised panels shutters and front door contrast against the colorful green on this newly constructed home in Charleston, SC.
Raised Panel Shutters complete the look of the exteriors on these homes located in the new and growing Nexton Community. These elegant shutters are known for adding a touch of class, pairing well with virtually any style window for a complete and cohesive look. Custom designed and fabricated to your precise needs, you can be sure that our raised panel shutters will enrich your exterior with added style, curb appeal and value.
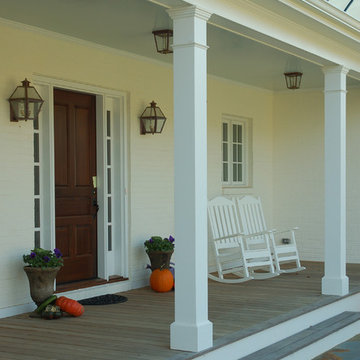
photo by Timothy Clites
Modelo de terraza campestre de tamaño medio en patio delantero
Modelo de terraza campestre de tamaño medio en patio delantero
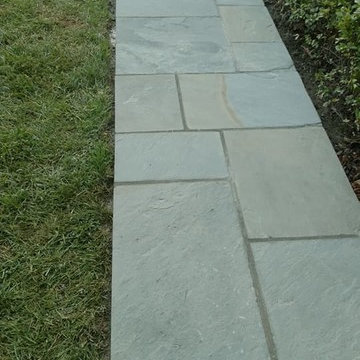
PA- 1 inch flagstone walkway and front steps with chocolate stone on the face of each step.
Ejemplo de terraza de estilo americano de tamaño medio en patio delantero con adoquines de piedra natural
Ejemplo de terraza de estilo americano de tamaño medio en patio delantero con adoquines de piedra natural
114 ideas para terrazas turquesas en patio delantero
1
