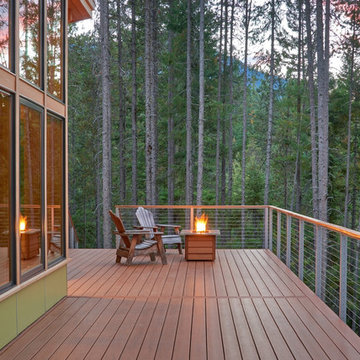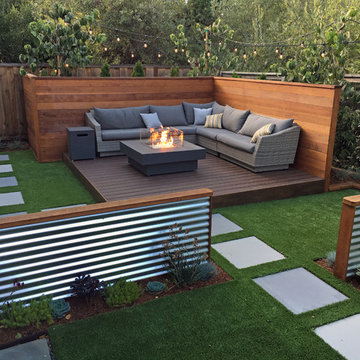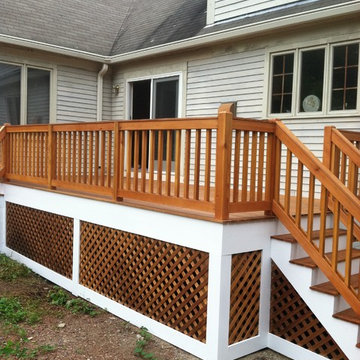31.249 ideas para terrazas
Filtrar por
Presupuesto
Ordenar por:Popular hoy
121 - 140 de 31.249 fotos
Artículo 1 de 2
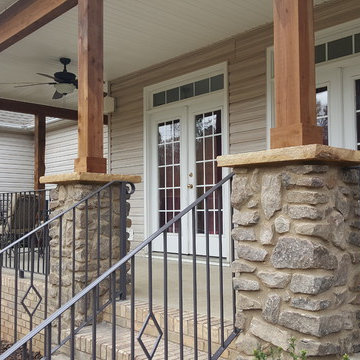
Back Porch: Custom handrails wrap all around, and beautifully accent stone and wood work.
Diseño de terraza de estilo americano grande en patio delantero y anexo de casas con losas de hormigón
Diseño de terraza de estilo americano grande en patio delantero y anexo de casas con losas de hormigón
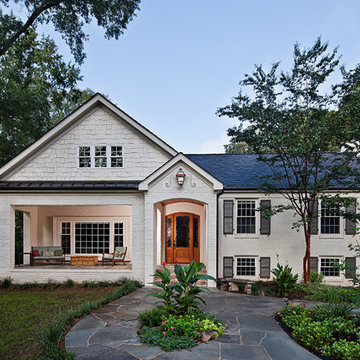
WINNER OF THE 2017 SOUTHEAST REGION NATIONAL ASSOCIATION OF THE REMODELING INDUSTRY (NARI) CONTRACTOR OF THE YEAR (CotY) AWARD FOR BEST RESIDENTIAL EXTERIOR $100k - $200k | © Lassiter Photography
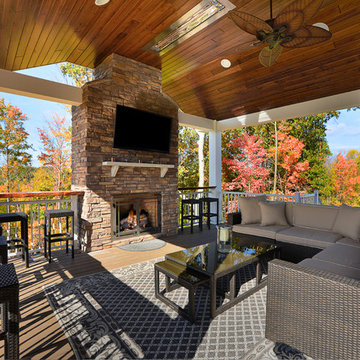
It takes a special design to enjoy an outdoor space in Pittsburgh for all four seasons, and this project nailed it! This covered deck is directly off the kitchen, framing the picturesque rolling hills. This design was fully loaded with built-in heaters, a fireplace, a ceiling fan, a custom built-in grill, and one of a kind live edge cherry drink ledges.
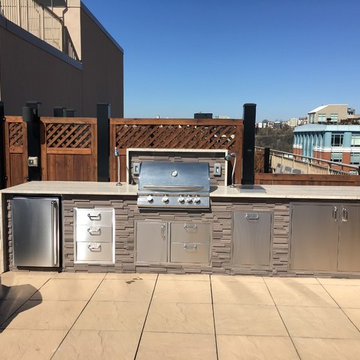
Ejemplo de terraza moderna de tamaño medio sin cubierta en azotea con cocina exterior
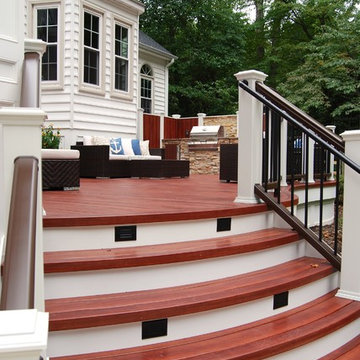
Curved rail deck & staircase. Zuri decking, Trex rails & posts. Built-in charcoal grill with Cambria countertop. Hidden gate to pool equipment. Design: Andrea Hickman of A.HICKMAN Design; Construction: Greg Deans of Decks with Style; Photography: Andrea Hickman
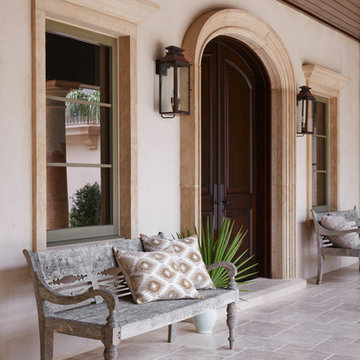
Foto de terraza mediterránea grande en patio delantero y anexo de casas con suelo de baldosas
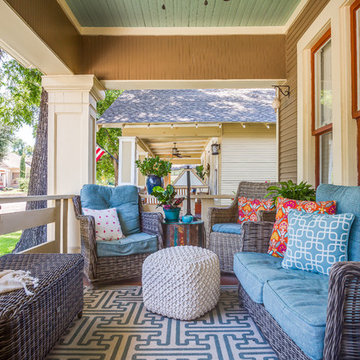
Anthony Ford Photography & Tourmax Real Estate Media
Imagen de terraza de estilo americano pequeña en anexo de casas y patio delantero con entablado
Imagen de terraza de estilo americano pequeña en anexo de casas y patio delantero con entablado
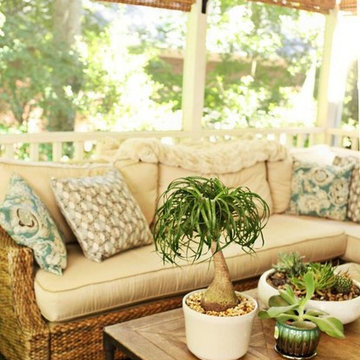
Photo credits to Juli Leonard
This porch is truly like an outdoor living room, so comfortable and inviting.
Ejemplo de terraza clásica de tamaño medio en patio trasero y anexo de casas
Ejemplo de terraza clásica de tamaño medio en patio trasero y anexo de casas
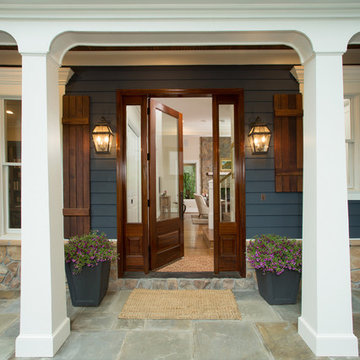
Foto de terraza de estilo americano pequeña en patio delantero y anexo de casas con adoquines de piedra natural
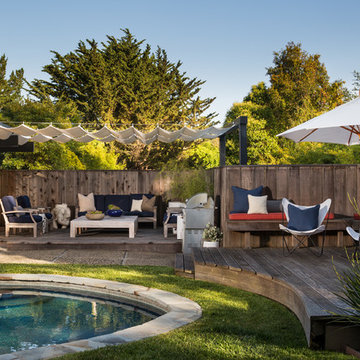
Photo By: Jacob Elliot
Foto de terraza retro de tamaño medio en patio trasero con toldo
Foto de terraza retro de tamaño medio en patio trasero con toldo
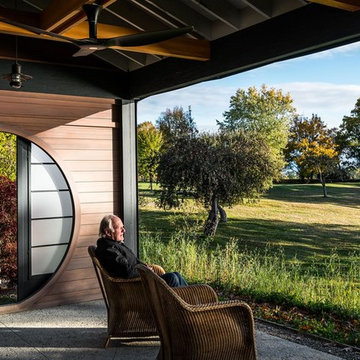
Screens roll down from above openings
Foto de porche cerrado de estilo zen de tamaño medio en patio trasero y anexo de casas con losas de hormigón
Foto de porche cerrado de estilo zen de tamaño medio en patio trasero y anexo de casas con losas de hormigón
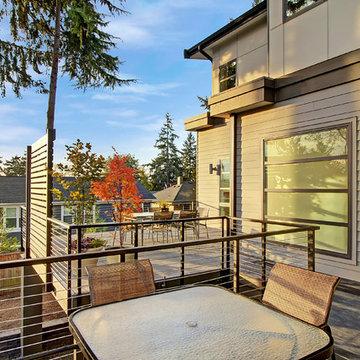
This property is an infill lot located on a dense residential street on Mercer Island. The Design incorporated a Mid Century Chic character with a North West Edgy Vibe and a distinctive architectural detail.
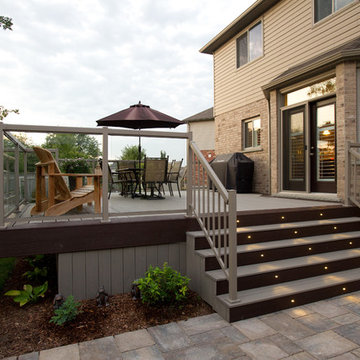
Diseño de terraza actual grande sin cubierta en patio trasero con zócalos
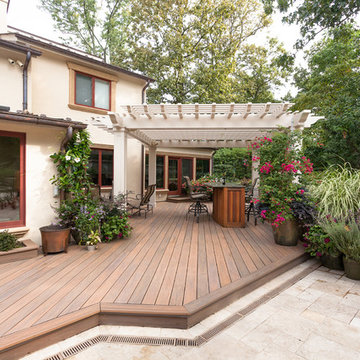
This photo is from one of our award-winning projects.
The deck serves as a transition area between the house and patio, and features an overhead pergola supported by four large columns...
Photo courtesy of Frank Gensheimer, Montclair New Jersey
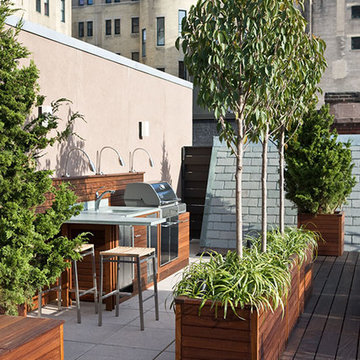
Every space is unique and has spatial parameters. How our clients live and desire to use the outdoor space dictates the design layout. Materials that are weather resistant and hardy make the top of the list and do affect pricing. Plantings define areas, benches and stools allow flexible seating arrangements, bars are great for entertaining as well as simple dining while someone grills or makes cocktails. Ice makers, refrigerators, sinks, grills and lighting are some of the design elements that make outdoor living truly memorable and enjoyable.
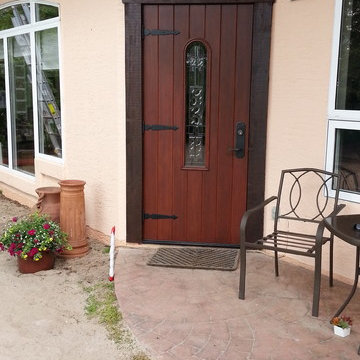
This image is of the door to the beach, previously it was as an uninspired utility door that was not inviting. We were able to use the same philosophy as the front door, using a fiber glass door, adding the strapping and custom stained fiber glass surround to build on the rustic beams along the front of the home.
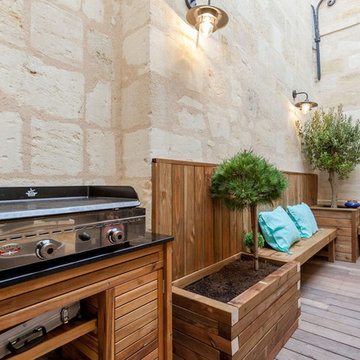
Ejemplo de terraza contemporánea de tamaño medio sin cubierta en patio trasero
31.249 ideas para terrazas
7
