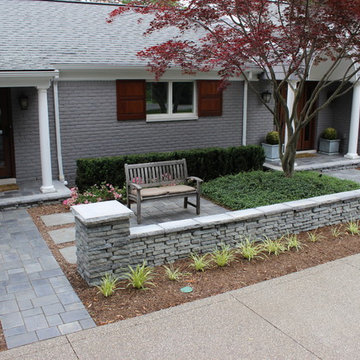2.608 ideas para terrazas en patio delantero
Filtrar por
Presupuesto
Ordenar por:Popular hoy
1 - 20 de 2608 fotos
Artículo 1 de 3
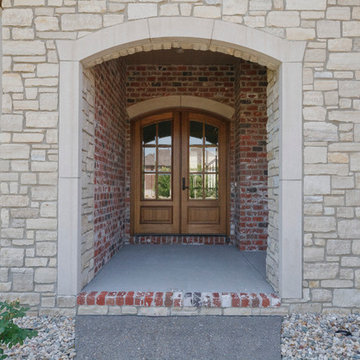
Ejemplo de terraza clásica grande en patio delantero y anexo de casas con losas de hormigón
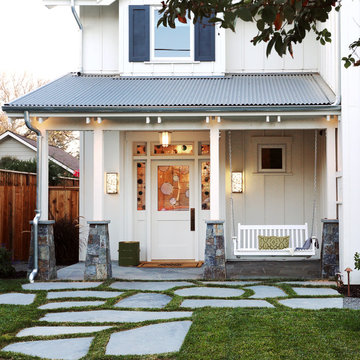
Entry
Ejemplo de terraza campestre de tamaño medio en patio delantero y anexo de casas con adoquines de piedra natural
Ejemplo de terraza campestre de tamaño medio en patio delantero y anexo de casas con adoquines de piedra natural

Since the front yard is North-facing, shade-tolerant plants like hostas, ferns and yews will be great foundation plantings here. In addition to these, the Victorians were fond of palm trees, so these shade-loving palms are at home here during clement weather, but will get indoor protection during the winter. Photo credit: E. Jenvey

Foto de terraza columna clásica renovada de tamaño medio en patio delantero y anexo de casas con columnas, adoquines de ladrillo y barandilla de madera
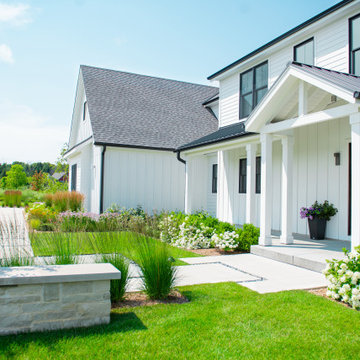
Concrete was chosen for all the paved areas for a modern aesthetic. Natural stone garden walls were designed to frame the front entry and landscaping.
Renn Kuennen Photography

Front Porch
Ejemplo de terraza columna campestre grande en patio delantero con columnas, entablado, todos los revestimientos y todos los materiales para barandillas
Ejemplo de terraza columna campestre grande en patio delantero con columnas, entablado, todos los revestimientos y todos los materiales para barandillas
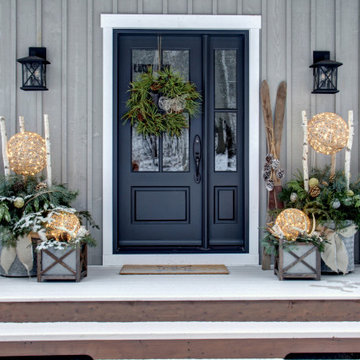
Designer Lyne Brunet
Diseño de terraza de tamaño medio en patio delantero y anexo de casas con jardín de macetas, entablado y barandilla de madera
Diseño de terraza de tamaño medio en patio delantero y anexo de casas con jardín de macetas, entablado y barandilla de madera
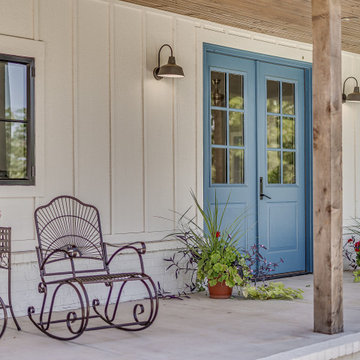
Front door entry of modern farmhouse
Diseño de terraza columna campestre grande en patio delantero y anexo de casas con columnas y losas de hormigón
Diseño de terraza columna campestre grande en patio delantero y anexo de casas con columnas y losas de hormigón
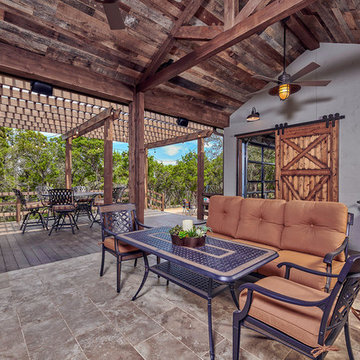
Features to the cabana include reclaimed wood ceiling, a-frame ceiling, wood tile floor, garage doors and sliding barn doors.
Foto de terraza de estilo de casa de campo grande en patio delantero con brasero, suelo de baldosas y pérgola
Foto de terraza de estilo de casa de campo grande en patio delantero con brasero, suelo de baldosas y pérgola
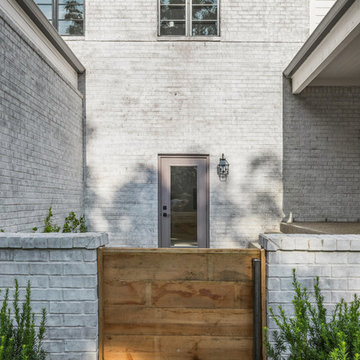
Foto de terraza moderna grande en patio delantero y anexo de casas con jardín de macetas y losas de hormigón
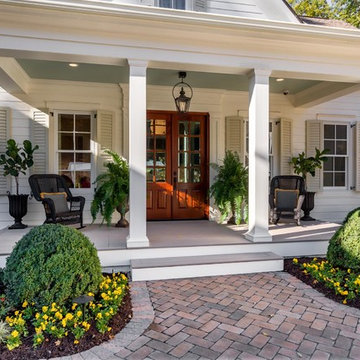
Porch - Southern Living Magazine Featured Builder Home by Hatcliff Construction February 2017
Photography by Marty Paoletta
Foto de terraza clásica pequeña en patio delantero y anexo de casas con entablado
Foto de terraza clásica pequeña en patio delantero y anexo de casas con entablado
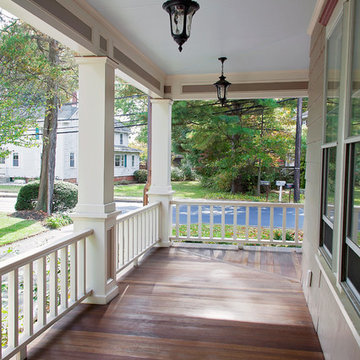
Beaded pine ceiling, mahogany decking, custom cypress railing system, custom square columns and header panel moldings. Meghan Zajac (MJFZ Photography)
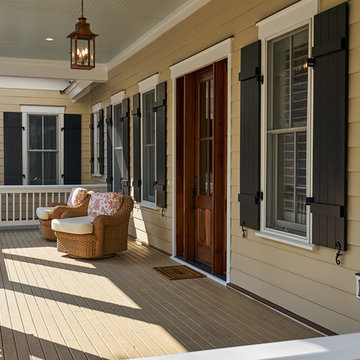
Another view from the porch of this very inviting home, finished with warm colors and great details. The comfy chairs make us want to sink down and stay a while.
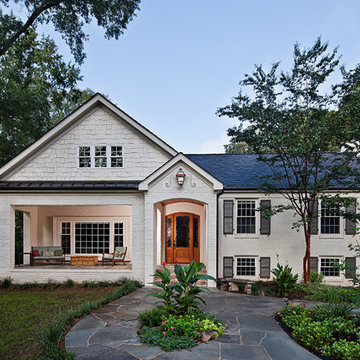
WINNER OF THE 2017 SOUTHEAST REGION NATIONAL ASSOCIATION OF THE REMODELING INDUSTRY (NARI) CONTRACTOR OF THE YEAR (CotY) AWARD FOR BEST RESIDENTIAL EXTERIOR $100k - $200k | © Lassiter Photography
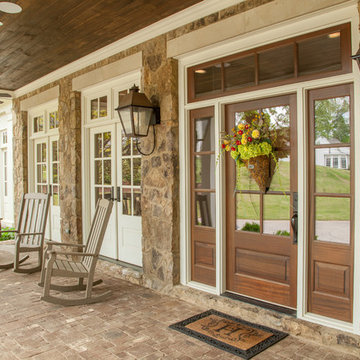
Troy Glasgow
Foto de terraza clásica de tamaño medio en patio delantero y anexo de casas con adoquines de ladrillo
Foto de terraza clásica de tamaño medio en patio delantero y anexo de casas con adoquines de ladrillo
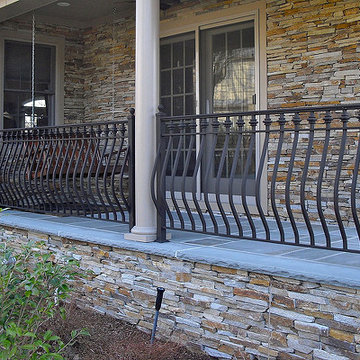
Diseño de terraza mediterránea de tamaño medio en patio delantero y anexo de casas con suelo de baldosas
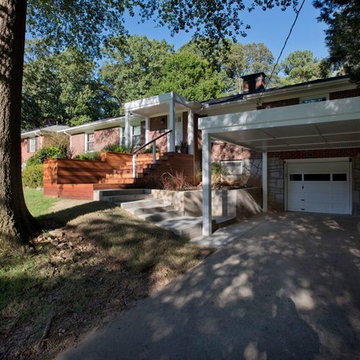
A modern update to an older home in Decatur, Georgia. We added a white wood front porch with a wooden retaining wall and a mix of wood and concrete stairs leading down to the driveway. We also built a cover for the driveway with white columns.
At Atlanta Porch & Patio we are dedicated to building beautiful custom porches, decks, and outdoor living spaces throughout the metro Atlanta area. Our mission is to turn our clients’ ideas, dreams, and visions into personalized, tangible outcomes. Clients of Atlanta Porch & Patio rest easy knowing each step of their project is performed to the highest standards of honesty, integrity, and dependability. Our team of builders and craftsmen are licensed, insured, and always up to date on trends, products, designs, and building codes. We are constantly educating ourselves in order to provide our clients the best services at the best prices.
We deliver the ultimate professional experience with every step of our projects. After setting up a consultation through our website or by calling the office, we will meet with you in your home to discuss all of your ideas and concerns. After our initial meeting and site consultation, we will compile a detailed design plan and quote complete with renderings and a full listing of the materials to be used. Upon your approval, we will then draw up the necessary paperwork and decide on a project start date. From demo to cleanup, we strive to deliver your ultimate relaxation destination on time and on budget.

Covered Porch with custom made screen panels. Screen door opens to rest of covered deck. The Screened porch also has access to the dinning room.
Longviews Studios
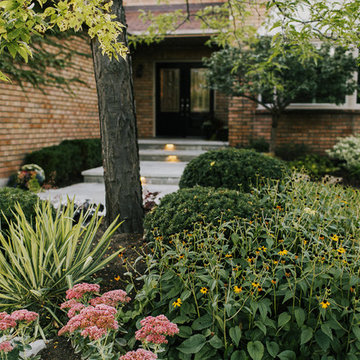
This front entryway was constructed out of Banas Grey Flagstone and is accented with night lighting.
Imagen de terraza clásica de tamaño medio en patio delantero con adoquines de piedra natural
Imagen de terraza clásica de tamaño medio en patio delantero con adoquines de piedra natural
2.608 ideas para terrazas en patio delantero
1
