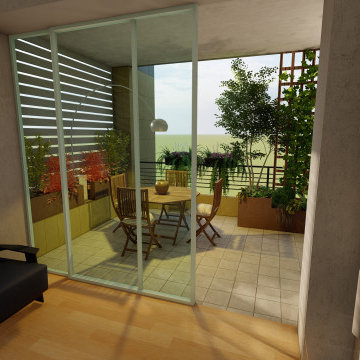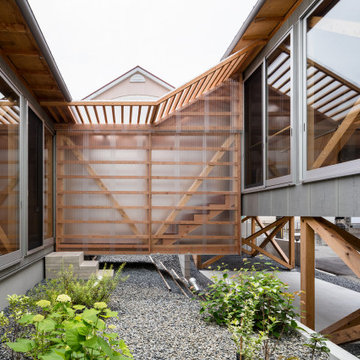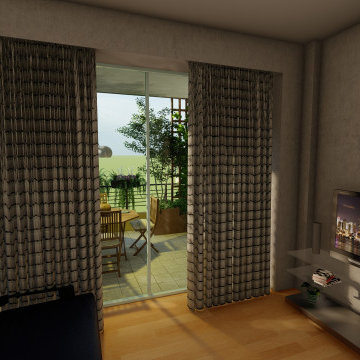265 ideas para terrazas pequeñas con privacidad
Filtrar por
Presupuesto
Ordenar por:Popular hoy
101 - 120 de 265 fotos
Artículo 1 de 3
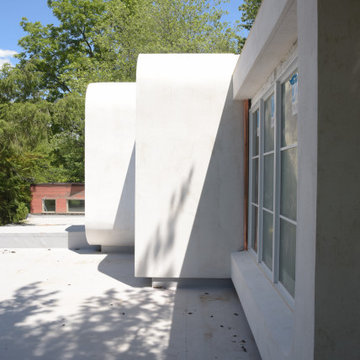
Designed in 1970 for an art collector, the existing referenced 70’s architectural principles. With its cadence of ‘70’s brick masses punctuated by a garage and a 4-foot-deep entrance recess. This recess, however, didn’t convey to the interior, which was occupied by disjointed service spaces. To solve, service spaces are moved and reorganized in open void in the garage. (See plan) This also organized the home: Service & utility on the left, reception central, and communal living spaces on the right.
To maintain clarity of the simple one-story 70’s composition, the second story add is recessive. A flex-studio/extra bedroom and office are designed ensuite creating a slender form and orienting them front to back and setting it back allows the add recede. Curves create a definite departure from the 70s home and by detailing it to "hover like a thought" above the first-floor roof and mentally removable sympathetic add.Existing unrelenting interior walls and a windowless entry, although ideal for fine art was unconducive for the young family of three. Added glass at the front recess welcomes light view and the removal of interior walls not only liberate rooms to communicate with each other but also reinform the cleared central entry space as a hub.
Even though the renovation reinforms its relationship with art, the joy and appreciation of art was not dismissed. A metal sculpture lost in the corner of the south side yard bumps the sculpture at the front entrance to the kitchen terrace over an added pedestal. (See plans) Since the roof couldn’t be railed without compromising the one-story '70s composition, the sculpture garden remains physically inaccessible however mirrors flanking the chimney allow the sculptures to be appreciated in three dimensions. The mirrors also afford privacy from the adjacent Tudor's large master bedroom addition 16-feet away.
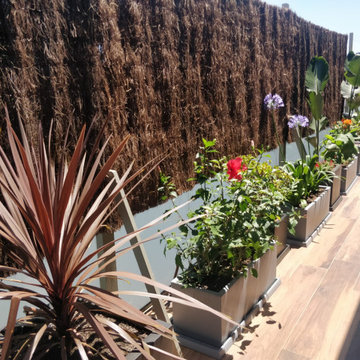
Ejemplo de terraza minimalista pequeña sin cubierta en azotea con privacidad y barandilla de varios materiales
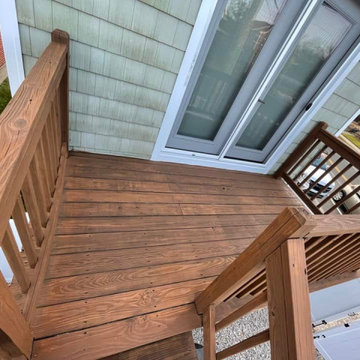
Foto de terraza pequeña sin cubierta en patio trasero con privacidad y barandilla de madera
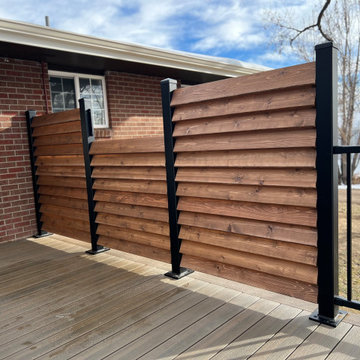
This beautiful custom designed privacy screen provides the perfect balance of privacy from neighboring homes without obstructing natural light from reaching the home.
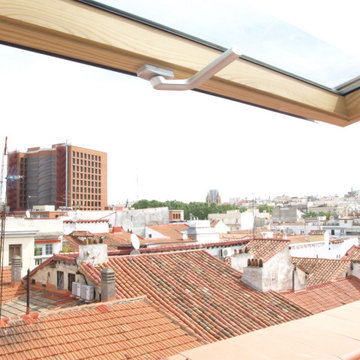
Ventana-balcón en un bajo cubierta con vistas a los tejados de Madrid
Modelo de terraza minimalista pequeña en azotea con privacidad
Modelo de terraza minimalista pequeña en azotea con privacidad
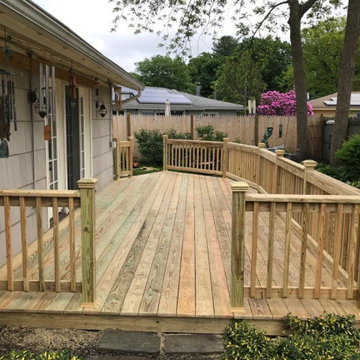
Foto de terraza de estilo americano pequeña sin cubierta en patio trasero con privacidad
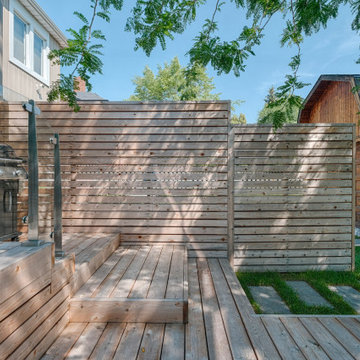
Modelo de terraza planta baja clásica renovada pequeña sin cubierta en patio trasero con privacidad y barandilla de vidrio
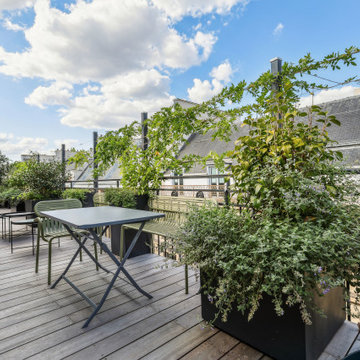
Diseño de terraza actual pequeña sin cubierta en patio lateral con privacidad y barandilla de madera
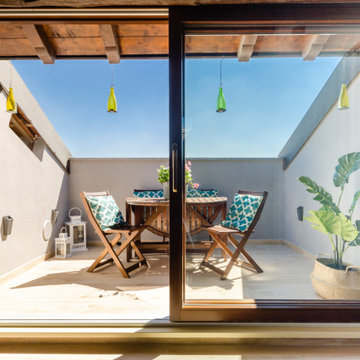
Intervento di Interior Design Terrazzo
Rifacimento pavimento dando continuità con gli interni
Rifacimento impianto elettrico ed illuminazione
Inserimento punto acqua
Inserimento taglio nel muro per maggior luminosità cucina
Arredo ed Allestimento
Servizio Fotografico Professionale e Valorizzante
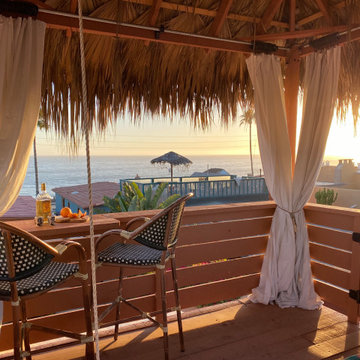
Charming modern European guest cottage with Spanish and moroccan influences located on the coast of Baja! This casita was designed with airbnb short stay guests in mind. The rooftop palapa is a perfect spot for gazing over the ocean while enjoying tequila from the barstools perched up to a drop leaf dining surface or taking a nap on the queen size bed swing!
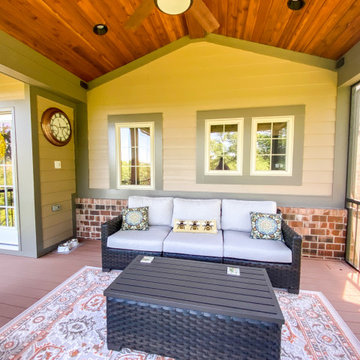
An upper level screen room addition with a door leading from the kitchen. A screen room is the perfect place to enjoy your evenings without worrying about mosquitoes and bugs.
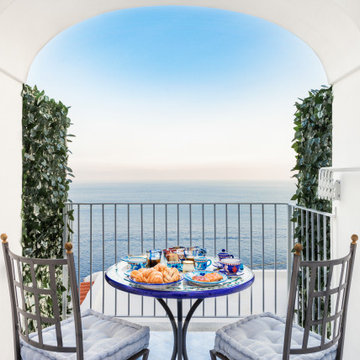
Terrazza con vista mare | Terrace view by the sea
Ejemplo de terraza mediterránea pequeña en anexo de casas con privacidad
Ejemplo de terraza mediterránea pequeña en anexo de casas con privacidad
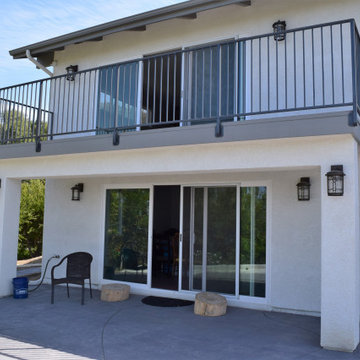
Master Suite Balcony
Ejemplo de terraza actual pequeña sin cubierta en patio trasero con privacidad y barandilla de metal
Ejemplo de terraza actual pequeña sin cubierta en patio trasero con privacidad y barandilla de metal
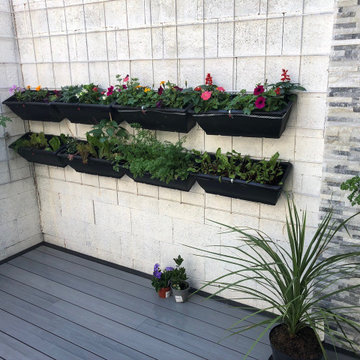
Check out this sunken courtyard decked with our Luxxe light grey woodgrain composite decking.
Modelo de terraza planta baja actual pequeña en patio con privacidad
Modelo de terraza planta baja actual pequeña en patio con privacidad
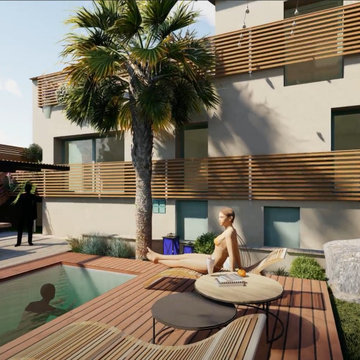
Conception - visuels 3D du projet d'aménagement paysager.
Modelo de terraza planta baja minimalista pequeña con privacidad y barandilla de madera
Modelo de terraza planta baja minimalista pequeña con privacidad y barandilla de madera
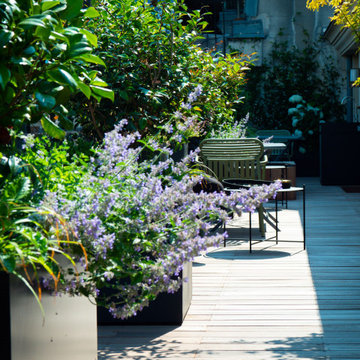
Foto de terraza contemporánea pequeña sin cubierta en patio lateral con privacidad y barandilla de madera
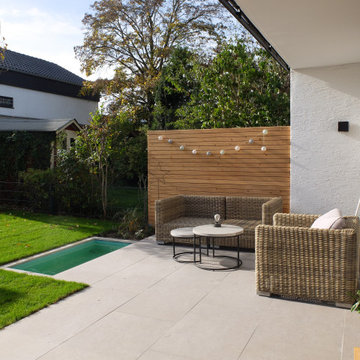
Diseño de terraza planta baja contemporánea pequeña sin cubierta en patio lateral con privacidad
265 ideas para terrazas pequeñas con privacidad
6
