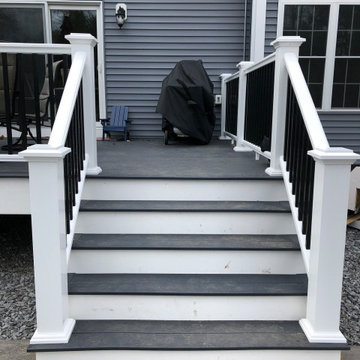265 ideas para terrazas pequeñas con privacidad
Filtrar por
Presupuesto
Ordenar por:Popular hoy
21 - 40 de 265 fotos
Artículo 1 de 3
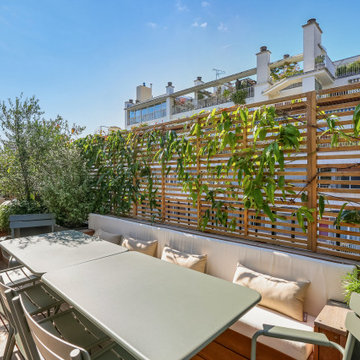
Ejemplo de terraza contemporánea pequeña en azotea con privacidad, toldo y barandilla de madera
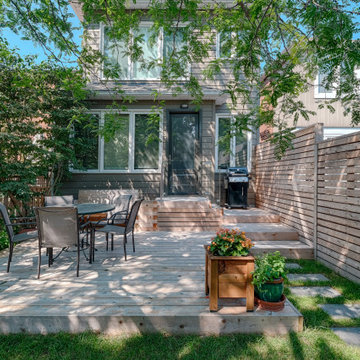
Diseño de terraza planta baja tradicional renovada pequeña en patio trasero con privacidad y barandilla de vidrio
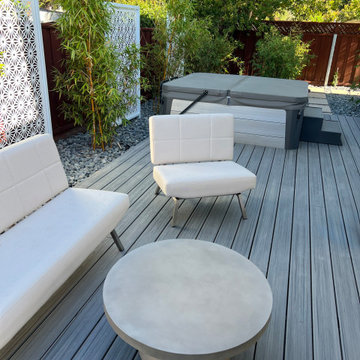
Laser cut panels in mid century modern style with interwoven bamboo provides peaceful seating and hot tub from this Eicher with newly added La Cantina Doors to merge the interiors and exterior garden.
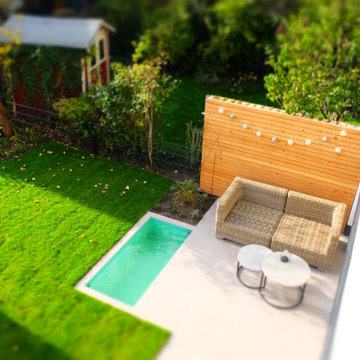
Ejemplo de terraza planta baja contemporánea pequeña sin cubierta en patio lateral con privacidad y barandilla de madera
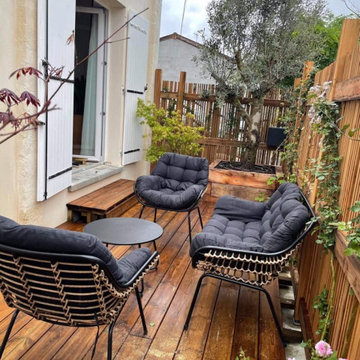
Aménagement d’un petit jardin sur Bordeaux, pose de clôture, réalisation d’une terrasse et d’une jardinière en traverses de chêne, plantation d’un olivier et de plantes grimpantes, mise en place de poterie Ravel, arrosage automatique.
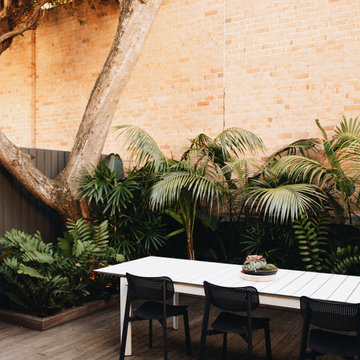
Ejemplo de terraza planta baja contemporánea pequeña sin cubierta en patio trasero con privacidad

This cozy sanctuary has been transformed from a drab sun-blasted deck into an inspirational home-above-home get away! Our clients work and relax out here on the daily, and when entertaining is cool again, they plan to host friends in their beautiful new space. The old deck was removed, the roof was repaired and new paver flooring, railings, a pergola and gorgeous garden furnishings & features were installed to create a one of a kind urban escape.
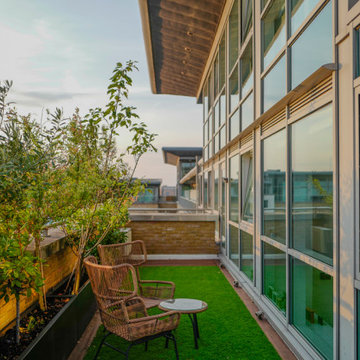
Rooftop terrace with tile, decking and artificial grass. Custom made planters with lighting and irrigation system.
Diseño de terraza actual pequeña en azotea y anexo de casas con privacidad
Diseño de terraza actual pequeña en azotea y anexo de casas con privacidad
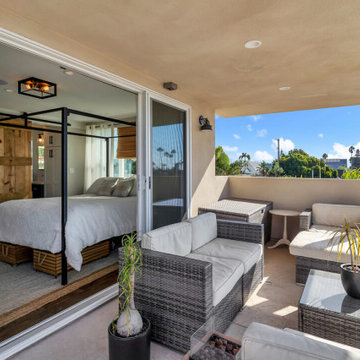
A balcony attached to the master bedroom allows the occupant to admire the scenery around them.
Modelo de terraza ecléctica pequeña en anexo de casas con privacidad y barandilla de cable
Modelo de terraza ecléctica pequeña en anexo de casas con privacidad y barandilla de cable
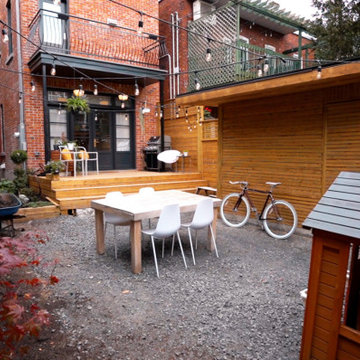
L'objectif de ce projet était d'apporter de l'intimité et de la polyvalence à une cour arrière en duplex avec l'installation d'un nouveau patio, d'un jardin, d'un cabanon et d'une clôture en bois traité.
Le projet comprenait l'enlèvement du sol existant, l'aménagement paysager, l'installation de clôtures, la construction d'un patio et d'un cabanon. Le client en a également profité pour installer une borne de recharge pour son véhicule électrique.
__________
The aim of this project was to bring intimacy and versatility to a duplex backyard with the installation of a new patio, garden, shed, and fencing sourced from treated woods.
The project involved removing the existing soil, landscaping, installing fences, building a patio and a shed. The client also took the opportunity to install a charging station for their electric vehicle.
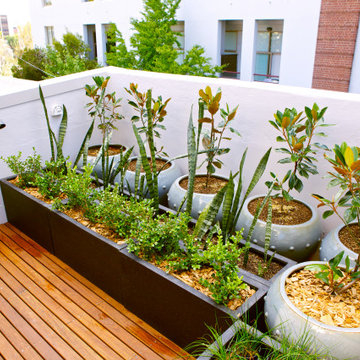
Pianificazione della scelta piante adatte a terrazzo posto a sud est ma in ombra a causa di palazzi limitrofi.
Dopo la scelta delle piante si è proceduto alla scelta delle fioriere e del loro aspetto, infatti, si voleva fossero in sintonia con i gusti dei clienti e fosse un tutt'uno con il design degli interni dell'appartamento.
Il risultato è stato far posare un pavimento in legno e su questo porre fioriere in alluminio e vasi in ceramica invetriata. Tutto risulta semplice e naturale e di facile manutenzione per il cliente.
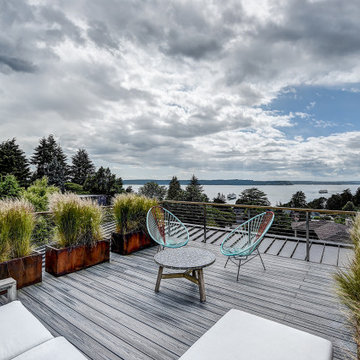
Photo by Travis Peterson.
Ejemplo de terraza actual pequeña sin cubierta en azotea con privacidad
Ejemplo de terraza actual pequeña sin cubierta en azotea con privacidad
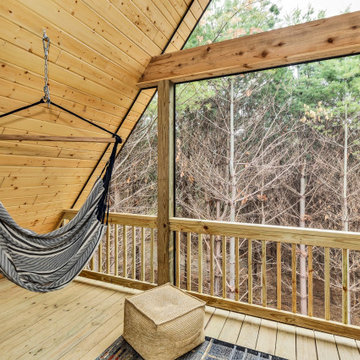
This private third story screened deck is accessible only through the owner's suite in the loft. A ground level deck is available on the front, and a second story deck sits below this one and is accessed via the back hall as well as the main floor owner's suite.
Each deck is 8' deep and 23' wide.
The secluded setting in the pine forest is peaceful, especially at sunrise.
Durable materials were chosen for the exterior in an effort to reduce maintenance in the wooded location.
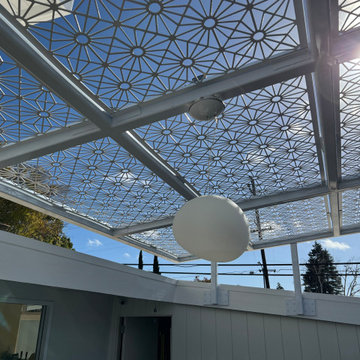
Overhead shade structure with modern pendant provides filtered shade and defines the outdoor dining room in this mid century modern Eichler.
Diseño de terraza planta baja vintage pequeña en patio trasero con privacidad y pérgola
Diseño de terraza planta baja vintage pequeña en patio trasero con privacidad y pérgola
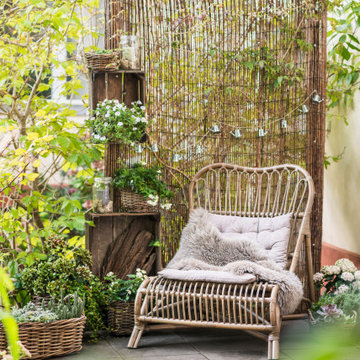
Eine gemütliche Sitzecke mit Decken, Kissen und Pflanzen im Außenbereich wurde geschaffen, um den goldenen Herbst in vollen Zügen genießen zu können.
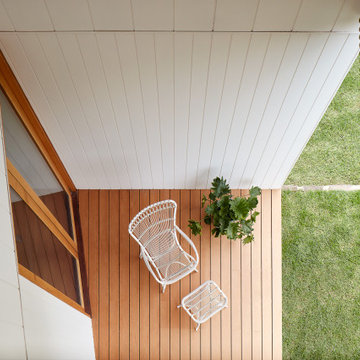
Twin Peaks House is a vibrant extension to a grand Edwardian homestead in Kensington.
Originally built in 1913 for a wealthy family of butchers, when the surrounding landscape was pasture from horizon to horizon, the homestead endured as its acreage was carved up and subdivided into smaller terrace allotments. Our clients discovered the property decades ago during long walks around their neighbourhood, promising themselves that they would buy it should the opportunity ever arise.
Many years later the opportunity did arise, and our clients made the leap. Not long after, they commissioned us to update the home for their family of five. They asked us to replace the pokey rear end of the house, shabbily renovated in the 1980s, with a generous extension that matched the scale of the original home and its voluminous garden.
Our design intervention extends the massing of the original gable-roofed house towards the back garden, accommodating kids’ bedrooms, living areas downstairs and main bedroom suite tucked away upstairs gabled volume to the east earns the project its name, duplicating the main roof pitch at a smaller scale and housing dining, kitchen, laundry and informal entry. This arrangement of rooms supports our clients’ busy lifestyles with zones of communal and individual living, places to be together and places to be alone.
The living area pivots around the kitchen island, positioned carefully to entice our clients' energetic teenaged boys with the aroma of cooking. A sculpted deck runs the length of the garden elevation, facing swimming pool, borrowed landscape and the sun. A first-floor hideout attached to the main bedroom floats above, vertical screening providing prospect and refuge. Neither quite indoors nor out, these spaces act as threshold between both, protected from the rain and flexibly dimensioned for either entertaining or retreat.
Galvanised steel continuously wraps the exterior of the extension, distilling the decorative heritage of the original’s walls, roofs and gables into two cohesive volumes. The masculinity in this form-making is balanced by a light-filled, feminine interior. Its material palette of pale timbers and pastel shades are set against a textured white backdrop, with 2400mm high datum adding a human scale to the raked ceilings. Celebrating the tension between these design moves is a dramatic, top-lit 7m high void that slices through the centre of the house. Another type of threshold, the void bridges the old and the new, the private and the public, the formal and the informal. It acts as a clear spatial marker for each of these transitions and a living relic of the home’s long history.
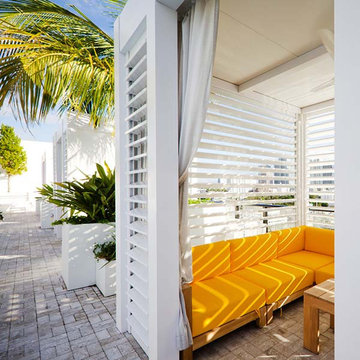
The team was challenged by the Arlo Hotel Wynwood to maximize the luxurious feel of its resort cabanas. To achieve this, each pool cabana was designed with a custom Azenco R-Shade fixed roof pergola. Azenco designers engineered a new style of privacy wall that opens and closes manually with added flexibility to the fixed-roof design. This innovation facilitates the tropical breeze when open and provides privacy when closed. These cabanas are perfect for architects and contractors seeking a professional yet luxurious atmosphere.
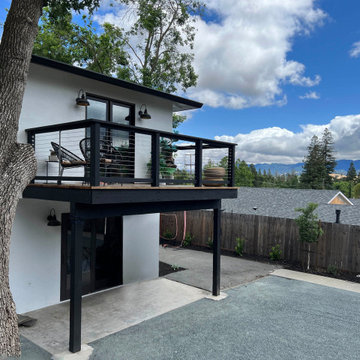
Modelo de terraza actual pequeña en patio trasero con privacidad y barandilla de cable
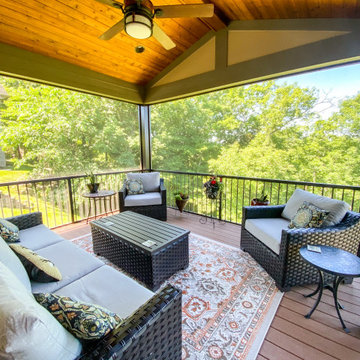
An upper level screen room addition with a door leading from the kitchen. A screen room is the perfect place to enjoy your evenings without worrying about mosquitoes and bugs.
265 ideas para terrazas pequeñas con privacidad
2
