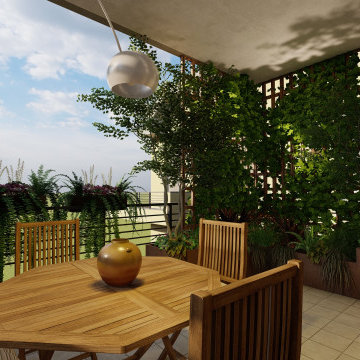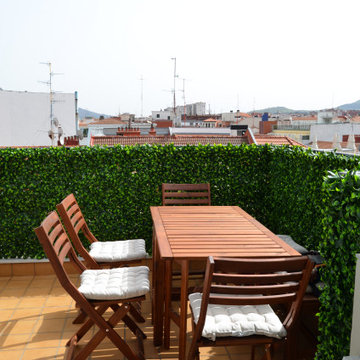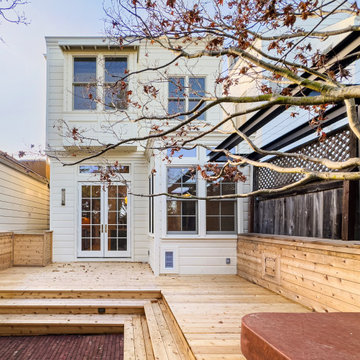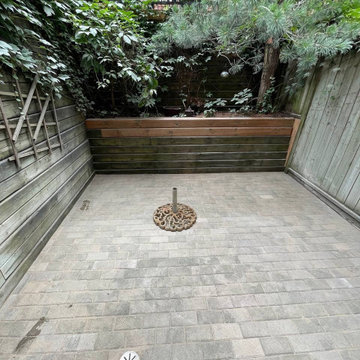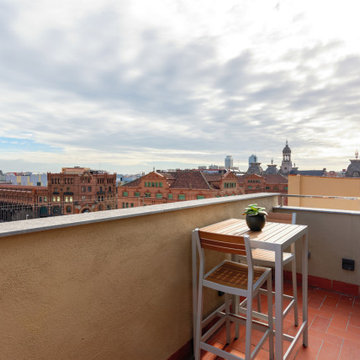265 ideas para terrazas pequeñas con privacidad
Filtrar por
Presupuesto
Ordenar por:Popular hoy
121 - 140 de 265 fotos
Artículo 1 de 3
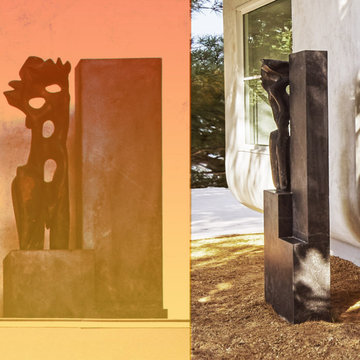
Designed in 1970 for an art collector, the existing referenced 70’s architectural principles. With its cadence of ‘70’s brick masses punctuated by a garage and a 4-foot-deep entrance recess. This recess, however, didn’t convey to the interior, which was occupied by disjointed service spaces. To solve, service spaces are moved and reorganized in open void in the garage. (See plan) This also organized the home: Service & utility on the left, reception central, and communal living spaces on the right.
To maintain clarity of the simple one-story 70’s composition, the second story add is recessive. A flex-studio/extra bedroom and office are designed ensuite creating a slender form and orienting them front to back and setting it back allows the add recede. Curves create a definite departure from the 70s home and by detailing it to "hover like a thought" above the first-floor roof and mentally removable sympathetic add.Existing unrelenting interior walls and a windowless entry, although ideal for fine art was unconducive for the young family of three. Added glass at the front recess welcomes light view and the removal of interior walls not only liberate rooms to communicate with each other but also reinform the cleared central entry space as a hub.
Even though the renovation reinforms its relationship with art, the joy and appreciation of art was not dismissed. A metal sculpture lost in the corner of the south side yard bumps the sculpture at the front entrance to the kitchen terrace over an added pedestal. (See plans) Since the roof couldn’t be railed without compromising the one-story '70s composition, the sculpture garden remains physically inaccessible however mirrors flanking the chimney allow the sculptures to be appreciated in three dimensions. The mirrors also afford privacy from the adjacent Tudor's large master bedroom addition 16-feet away.
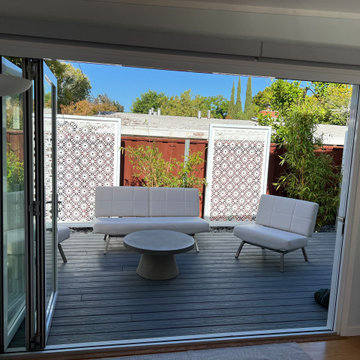
La Cantina doors expands the space of this master bedroom. Mid century modern furniture with powder coated laser cut panels accent the modern lines of this Eichler. Trex decking is perfect for low maintenance living.
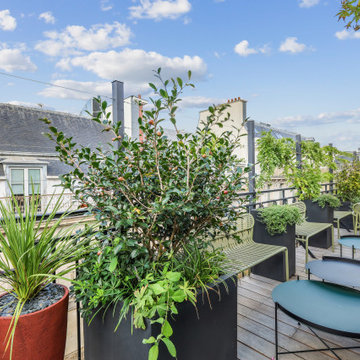
Diseño de terraza contemporánea pequeña sin cubierta en patio lateral con privacidad y barandilla de madera
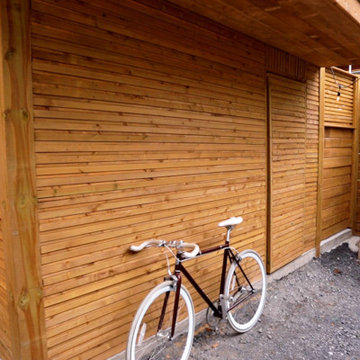
L'objectif de ce projet était d'apporter de l'intimité et de la polyvalence à une cour arrière en duplex avec l'installation d'un nouveau patio, d'un jardin, d'un cabanon et d'une clôture en bois traité.
Le projet comprenait l'enlèvement du sol existant, l'aménagement paysager, l'installation de clôtures, la construction d'un patio et d'un cabanon. Le client en a également profité pour installer une borne de recharge pour son véhicule électrique.
__________
The aim of this project was to bring intimacy and versatility to a duplex backyard with the installation of a new patio, garden, shed, and fencing sourced from treated woods.
The project involved removing the existing soil, landscaping, installing fences, building a patio and a shed. The client also took the opportunity to install a charging station for their electric vehicle.
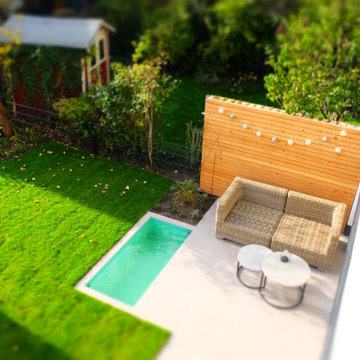
Ejemplo de terraza planta baja contemporánea pequeña sin cubierta en patio lateral con privacidad y barandilla de madera
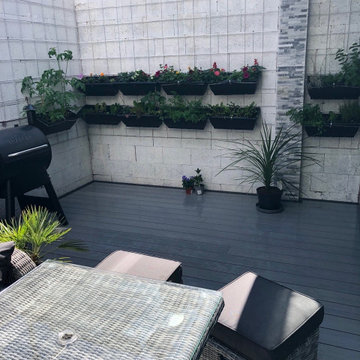
Check out this sunken courtyard decked with our Luxxe light grey woodgrain composite decking.
Imagen de terraza planta baja contemporánea pequeña en patio con privacidad
Imagen de terraza planta baja contemporánea pequeña en patio con privacidad
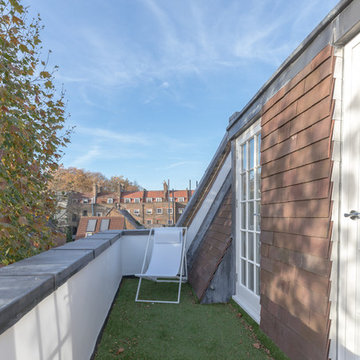
The top floor balcony is styled with astroturf and a white sun-bed to bring a feeling of summer and relaxation to the floor, and create a little escape for anyone who wants to venture out into the sun
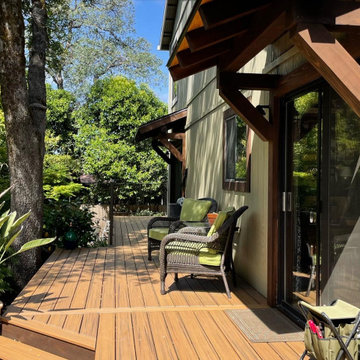
Diseño de terraza planta baja de estilo americano pequeña en patio trasero con privacidad, toldo y barandilla de metal
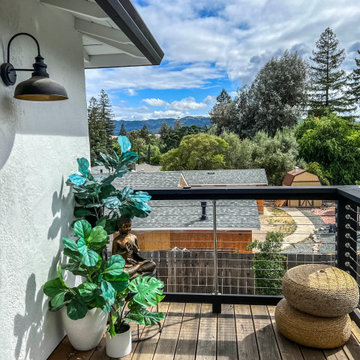
Diseño de terraza actual pequeña en patio trasero con privacidad y barandilla de cable
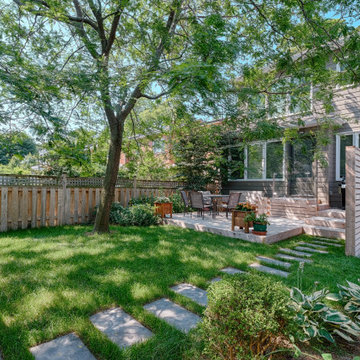
Modelo de terraza planta baja clásica renovada pequeña sin cubierta en patio trasero con privacidad y barandilla de vidrio
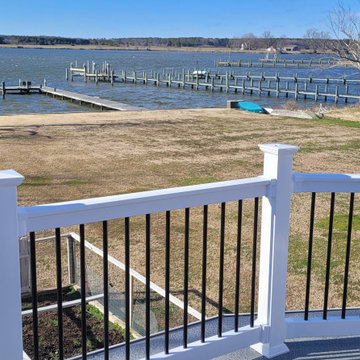
With a view of the Choptank River, the new roof deck over the dining room provides for some spectacular sunsets.
Imagen de terraza clásica pequeña sin cubierta en azotea con privacidad y barandilla de varios materiales
Imagen de terraza clásica pequeña sin cubierta en azotea con privacidad y barandilla de varios materiales
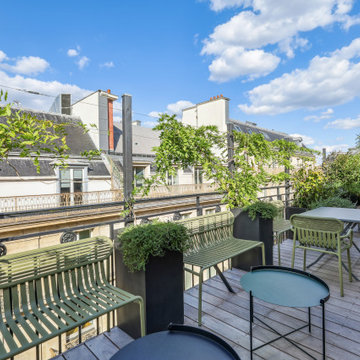
Diseño de terraza actual pequeña sin cubierta en patio lateral con privacidad y barandilla de madera
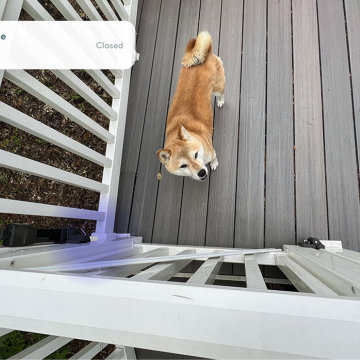
Parents of pets and kiddos alike can make sure that gates are secured and pets/children are safe from exits and stairways that pose danger. Alerts detect if the gate is left open, and times of entry/closure.
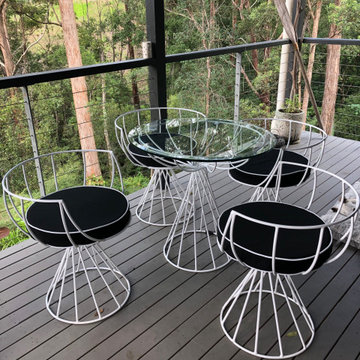
The retro dining setting carries the black and white colour theme from the home's interior onto the deck. It's a great spot to sit and watch the bird life at tree top height. The dining table and chairs were found at an op shop in pretty shabby condition. After being sand blasted and powder coated, they look a treat!
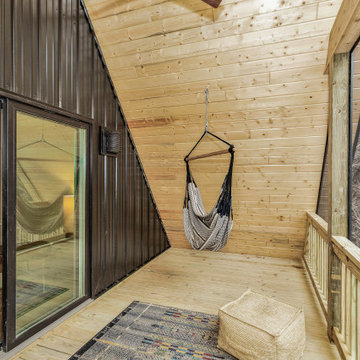
This private third story screened deck is accessible only through the owner's suite in the loft. A ground level deck is available on the front, and a second story deck sits below this one and is accessed via the back hall as well as the main floor owner's suite.
Durable materials were chosen for the exterior in an effort to reduce maintenance in the wooded location.
265 ideas para terrazas pequeñas con privacidad
7
