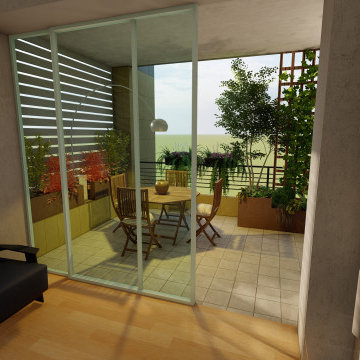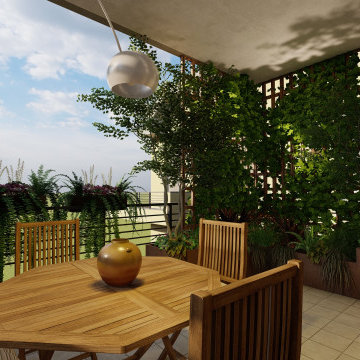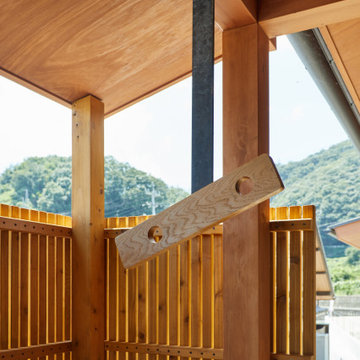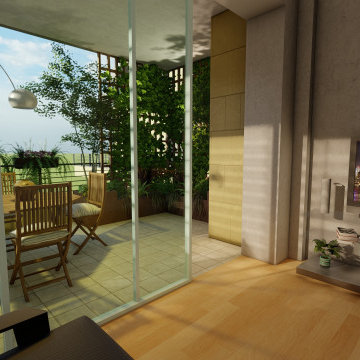265 ideas para terrazas pequeñas con privacidad
Filtrar por
Presupuesto
Ordenar por:Popular hoy
141 - 160 de 265 fotos
Artículo 1 de 3

Coburg Frieze is a purified design that questions what’s really needed.
The interwar property was transformed into a long-term family home that celebrates lifestyle and connection to the owners’ much-loved garden. Prioritising quality over quantity, the crafted extension adds just 25sqm of meticulously considered space to our clients’ home, honouring Dieter Rams’ enduring philosophy of “less, but better”.
We reprogrammed the original floorplan to marry each room with its best functional match – allowing an enhanced flow of the home, while liberating budget for the extension’s shared spaces. Though modestly proportioned, the new communal areas are smoothly functional, rich in materiality, and tailored to our clients’ passions. Shielding the house’s rear from harsh western sun, a covered deck creates a protected threshold space to encourage outdoor play and interaction with the garden.
This charming home is big on the little things; creating considered spaces that have a positive effect on daily life.
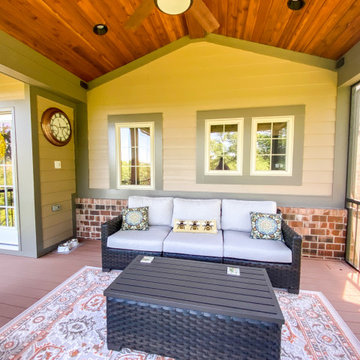
An upper level screen room addition with a door leading from the kitchen. A screen room is the perfect place to enjoy your evenings without worrying about mosquitoes and bugs.
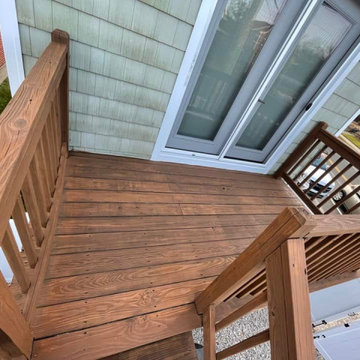
Foto de terraza pequeña sin cubierta en patio trasero con privacidad y barandilla de madera
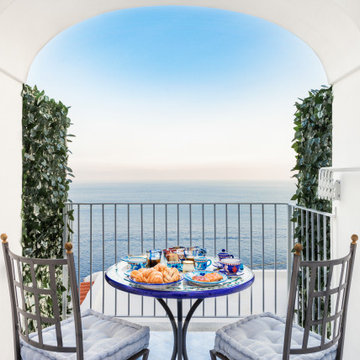
Terrazza con vista mare | Terrace view by the sea
Ejemplo de terraza mediterránea pequeña en anexo de casas con privacidad
Ejemplo de terraza mediterránea pequeña en anexo de casas con privacidad
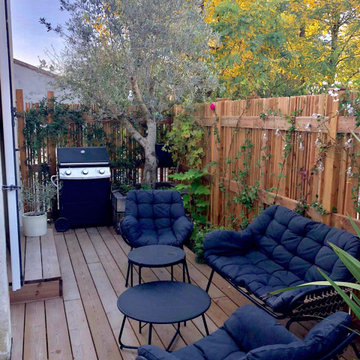
Aménagement d’un petit jardin sur Bordeaux, pose de clôture, réalisation d’une terrasse et d’une jardinière en traverses de chêne, plantation d’un olivier et de plantes grimpantes, mise en place de poterie Ravel, arrosage automatique.
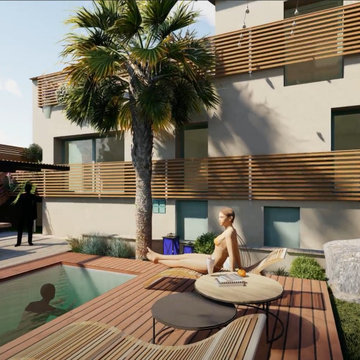
Conception - visuels 3D du projet d'aménagement paysager.
Modelo de terraza planta baja minimalista pequeña con privacidad y barandilla de madera
Modelo de terraza planta baja minimalista pequeña con privacidad y barandilla de madera
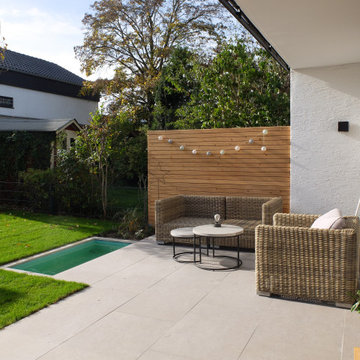
Diseño de terraza planta baja contemporánea pequeña sin cubierta en patio lateral con privacidad
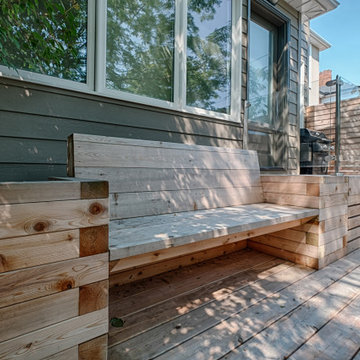
Imagen de terraza planta baja clásica renovada pequeña sin cubierta en patio trasero con privacidad y barandilla de vidrio
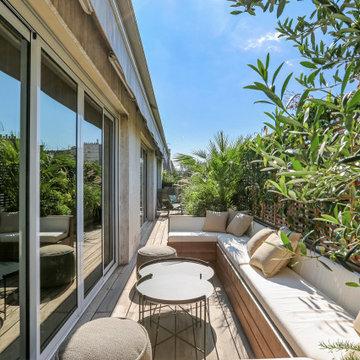
Foto de terraza contemporánea pequeña en azotea con privacidad, toldo y barandilla de madera
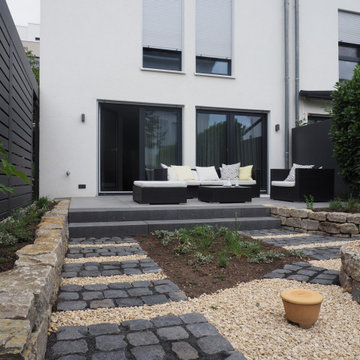
Mauern aus Muschelkalk
Basaltpflaster
Blockstufen aus Basalt
Foto de terraza planta baja actual pequeña con privacidad y barandilla de metal
Foto de terraza planta baja actual pequeña con privacidad y barandilla de metal
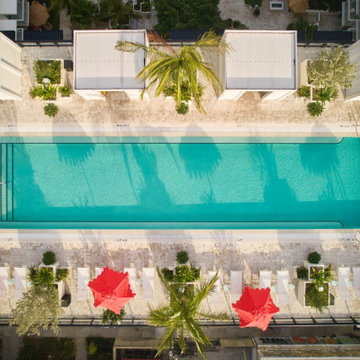
The team was challenged by the Arlo Hotel Wynwood to maximize the luxurious feel of its resort cabanas. To achieve this, each pool cabana was designed with a custom Azenco R-Shade fixed roof pergola. Azenco designers engineered a new style of privacy wall that opens and closes manually with added flexibility to the fixed-roof design. This innovation facilitates the tropical breeze when open and provides privacy when closed. These cabanas are perfect for architects and contractors seeking a professional yet luxurious atmosphere.
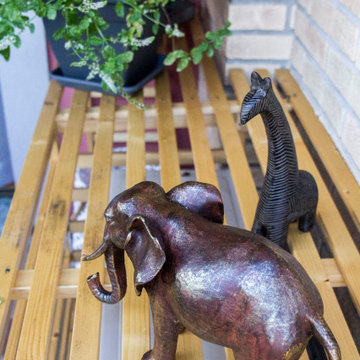
Una terrazza non utilizzata, trasformata in una piccola oasi di calma e relax. Un piccolo spazio all'aperto per gustarsi un drink sotto il cielo stellato, circondati dal verde.
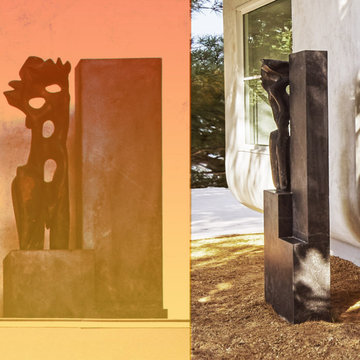
Designed in 1970 for an art collector, the existing referenced 70’s architectural principles. With its cadence of ‘70’s brick masses punctuated by a garage and a 4-foot-deep entrance recess. This recess, however, didn’t convey to the interior, which was occupied by disjointed service spaces. To solve, service spaces are moved and reorganized in open void in the garage. (See plan) This also organized the home: Service & utility on the left, reception central, and communal living spaces on the right.
To maintain clarity of the simple one-story 70’s composition, the second story add is recessive. A flex-studio/extra bedroom and office are designed ensuite creating a slender form and orienting them front to back and setting it back allows the add recede. Curves create a definite departure from the 70s home and by detailing it to "hover like a thought" above the first-floor roof and mentally removable sympathetic add.Existing unrelenting interior walls and a windowless entry, although ideal for fine art was unconducive for the young family of three. Added glass at the front recess welcomes light view and the removal of interior walls not only liberate rooms to communicate with each other but also reinform the cleared central entry space as a hub.
Even though the renovation reinforms its relationship with art, the joy and appreciation of art was not dismissed. A metal sculpture lost in the corner of the south side yard bumps the sculpture at the front entrance to the kitchen terrace over an added pedestal. (See plans) Since the roof couldn’t be railed without compromising the one-story '70s composition, the sculpture garden remains physically inaccessible however mirrors flanking the chimney allow the sculptures to be appreciated in three dimensions. The mirrors also afford privacy from the adjacent Tudor's large master bedroom addition 16-feet away.
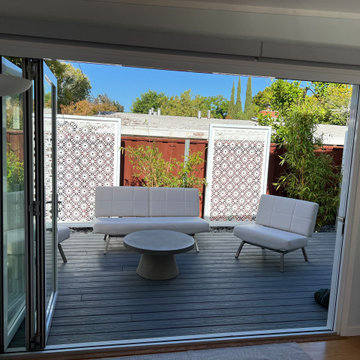
La Cantina doors expands the space of this master bedroom. Mid century modern furniture with powder coated laser cut panels accent the modern lines of this Eichler. Trex decking is perfect for low maintenance living.
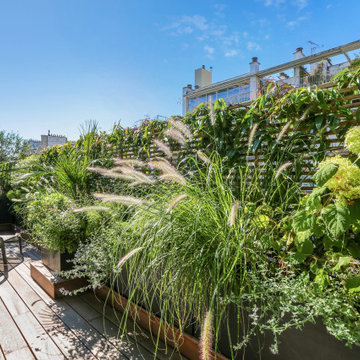
Foto de terraza actual pequeña en azotea con privacidad, toldo y barandilla de madera
265 ideas para terrazas pequeñas con privacidad
8
