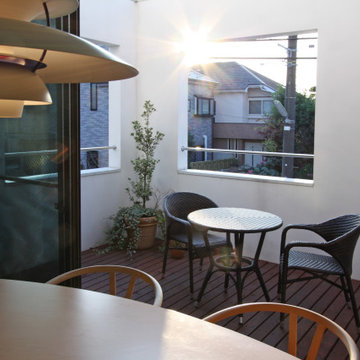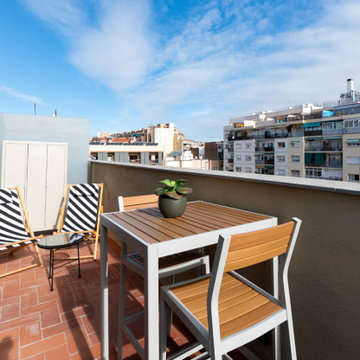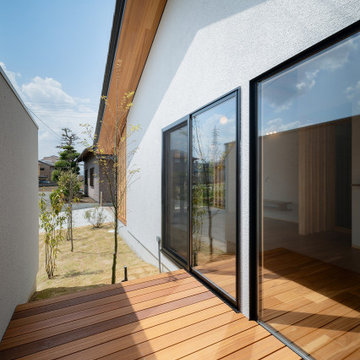265 ideas para terrazas pequeñas con privacidad
Filtrar por
Presupuesto
Ordenar por:Popular hoy
61 - 80 de 265 fotos
Artículo 1 de 3
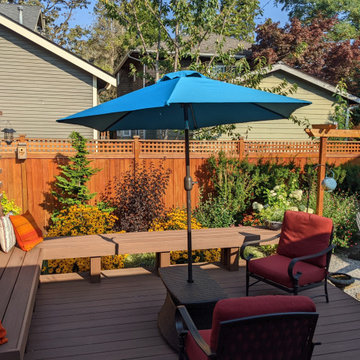
Ejemplo de terraza planta baja de estilo americano pequeña sin cubierta en patio trasero con privacidad y barandilla de madera
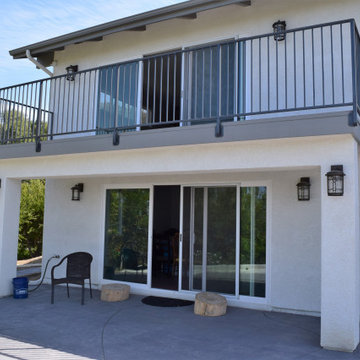
Master Suite Balcony
Ejemplo de terraza actual pequeña sin cubierta en patio trasero con privacidad y barandilla de metal
Ejemplo de terraza actual pequeña sin cubierta en patio trasero con privacidad y barandilla de metal
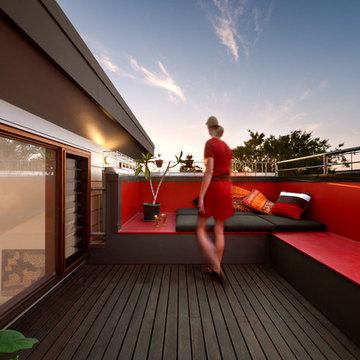
photographer Emma Cross.
A rooftop deck located in the centre of the house provides a private external area for capturing city views, growing plants and sipping a cocktail
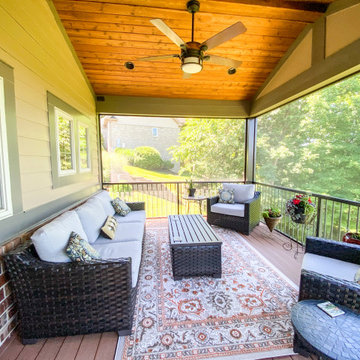
An upper level screen room addition with a door leading from the kitchen. A screen room is the perfect place to enjoy your evenings without worrying about mosquitoes and bugs.
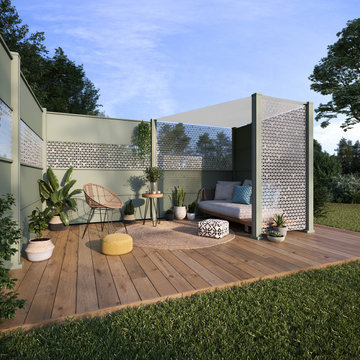
Les claustras Gypass, ici agencées de façon à reconstituer un véritable salon extérieur, avec le ciel pour toiture et des paravents légers pour parois. Les claustras déterminent une zone calme sur le terrain, à l'abri des regards extérieurs et des rayons solaires de l'après-midi.
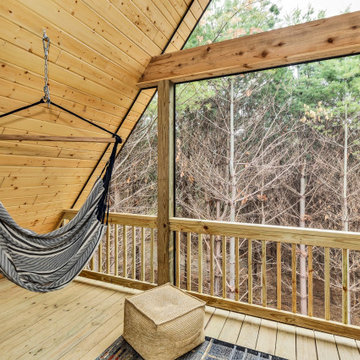
This private third story screened deck is accessible only through the owner's suite in the loft. A ground level deck is available on the front, and a second story deck sits below this one and is accessed via the back hall as well as the main floor owner's suite.
Each deck is 8' deep and 23' wide.
The secluded setting in the pine forest is peaceful, especially at sunrise.
Durable materials were chosen for the exterior in an effort to reduce maintenance in the wooded location.
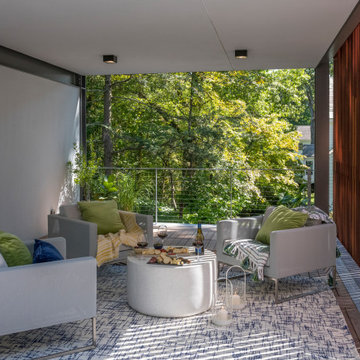
Set in the garden beside a traditional Dutch Colonial home in Wellesley, Flavin conceived this boldly modern retreat, built of steel, wood and concrete. The building is designed to engage the client’s passions for gardening, entertaining and restoring vintage Vespa scooters. The Vespa repair shop and garage are on the first floor. The second floor houses a home office and veranda. On top is a roof deck with space for lounging and outdoor dining, surrounded by a vegetable garden in raised planters. The structural steel frame of the building is left exposed; and the side facing the public side is draped with a mahogany screen that creates privacy in the building and diffuses the dappled light filtered through the trees. Photo by: Peter Vanderwarker Photography
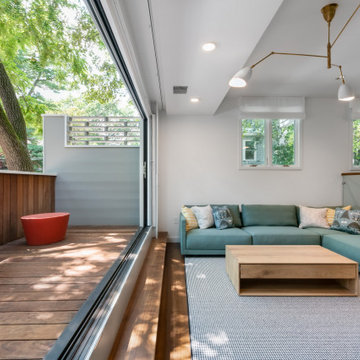
When the door is folded away the ipe deck feels like an extension of the living room. The end wall screen was added to allow more light onto the deck while retaining privacy.
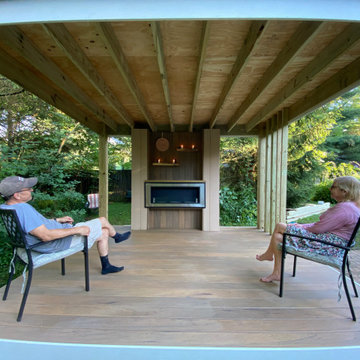
This was built as a yoga platform and morning meditation area. this is a one of a kind platform that was built in a weekend with a few final touches from the owner. it was made with a lot of recycled materials and the fireplace uses bio-fuel for ambiance.
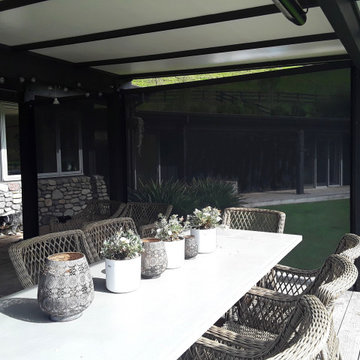
2 x Ziptrak® mesh screens for shade and shelter
Customer was after a shade solution for western side, low setting sun in summer, and prevailing wind, with the ability to open it right up and let the outdoors in.
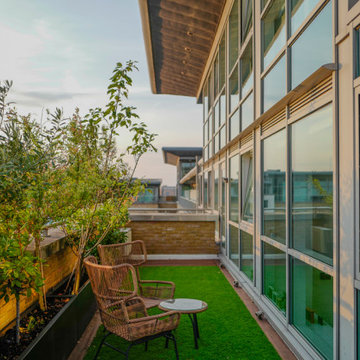
Rooftop terrace with tile, decking and artificial grass. Custom made planters with lighting and irrigation system.
Diseño de terraza actual pequeña en azotea y anexo de casas con privacidad
Diseño de terraza actual pequeña en azotea y anexo de casas con privacidad
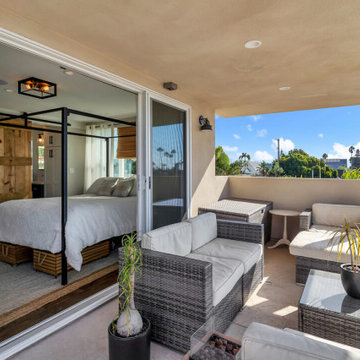
A balcony attached to the master bedroom allows the occupant to admire the scenery around them.
Modelo de terraza ecléctica pequeña en anexo de casas con privacidad y barandilla de cable
Modelo de terraza ecléctica pequeña en anexo de casas con privacidad y barandilla de cable
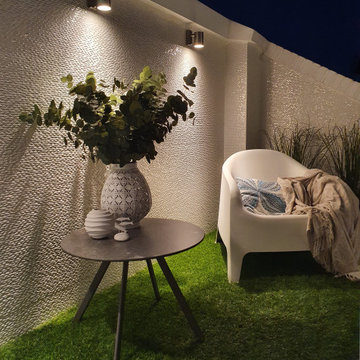
terraza exterior
Foto de terraza actual pequeña en azotea con privacidad
Foto de terraza actual pequeña en azotea con privacidad
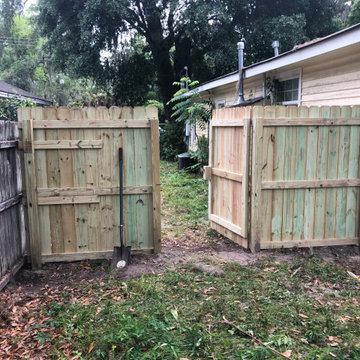
Deck and fence installation project in Savannah, GA. From design to installation, Southern Home Solutions provides quality work and service. Contact us for a free estimate! https://southernhomesolutions.net/contact-us/
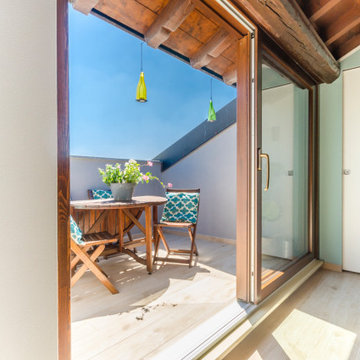
Intervento di Interior Design Terrazzo
Rifacimento pavimento dando continuità con gli interni
Rifacimento impianto elettrico ed illuminazione
Inserimento punto acqua
Inserimento taglio nel muro per maggior luminosità cucina
Arredo ed Allestimento
Servizio Fotografico Professionale e Valorizzante
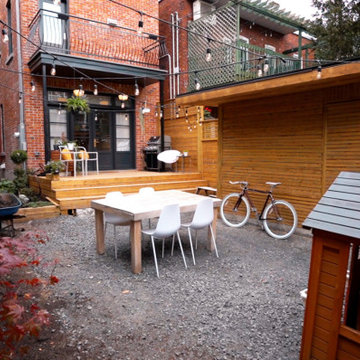
L'objectif de ce projet était d'apporter de l'intimité et de la polyvalence à une cour arrière en duplex avec l'installation d'un nouveau patio, d'un jardin, d'un cabanon et d'une clôture en bois traité.
Le projet comprenait l'enlèvement du sol existant, l'aménagement paysager, l'installation de clôtures, la construction d'un patio et d'un cabanon. Le client en a également profité pour installer une borne de recharge pour son véhicule électrique.
__________
The aim of this project was to bring intimacy and versatility to a duplex backyard with the installation of a new patio, garden, shed, and fencing sourced from treated woods.
The project involved removing the existing soil, landscaping, installing fences, building a patio and a shed. The client also took the opportunity to install a charging station for their electric vehicle.
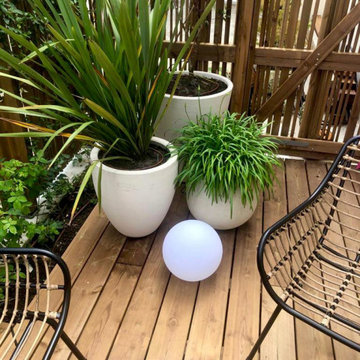
Aménagement d’un petit jardin sur Bordeaux, pose de clôture, réalisation d’une terrasse et d’une jardinière en traverses de chêne, plantation d’un olivier et de plantes grimpantes, mise en place de poterie Ravel, arrosage automatique.
265 ideas para terrazas pequeñas con privacidad
4
