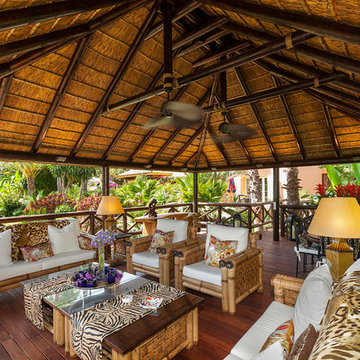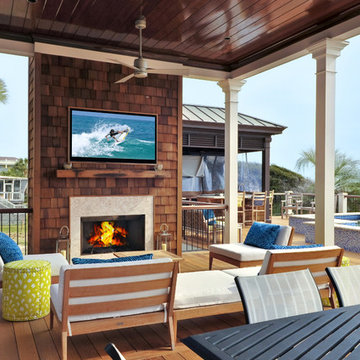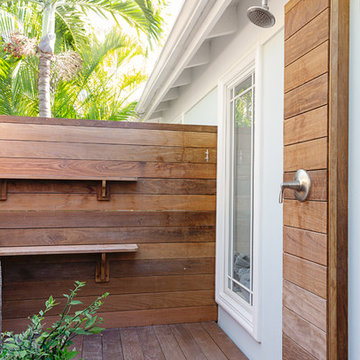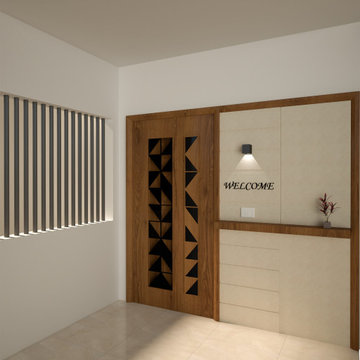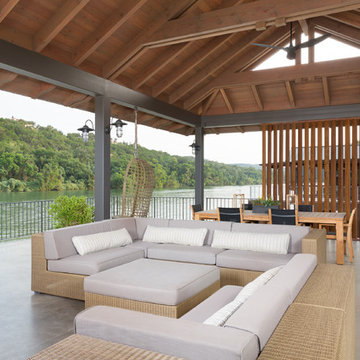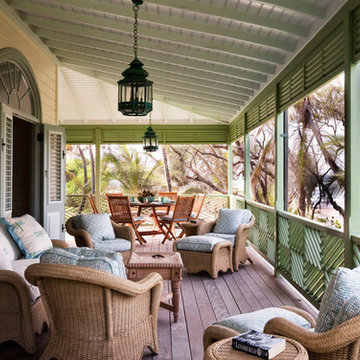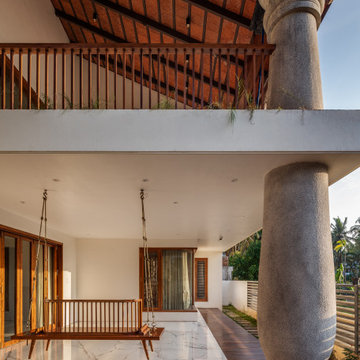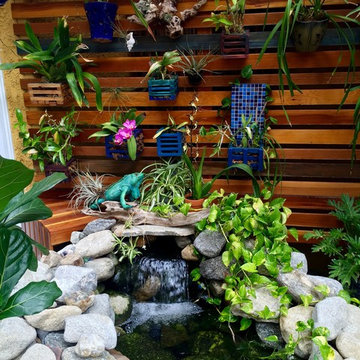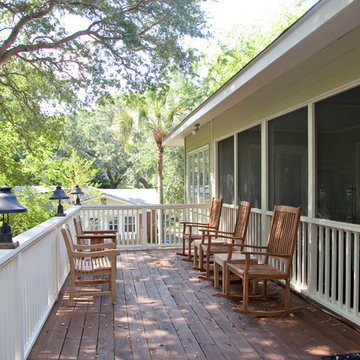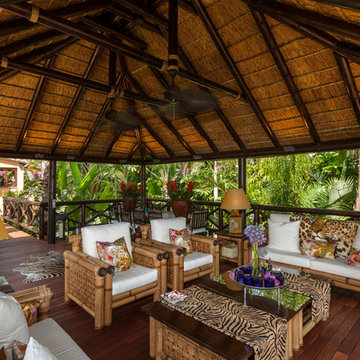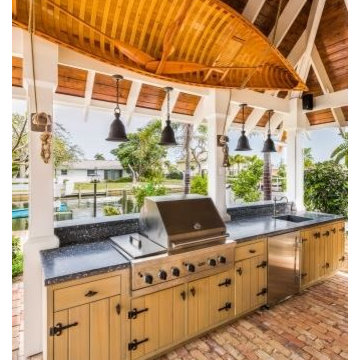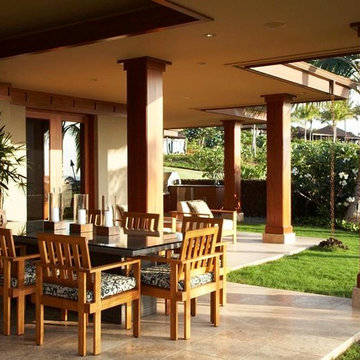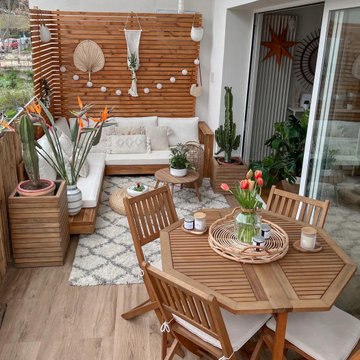625 ideas para terrazas exóticas marrones
Filtrar por
Presupuesto
Ordenar por:Popular hoy
141 - 160 de 625 fotos
Artículo 1 de 3
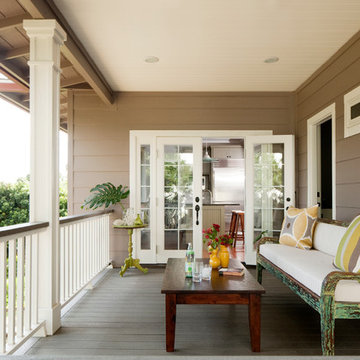
Ejemplo de terraza tropical de tamaño medio en patio trasero y anexo de casas
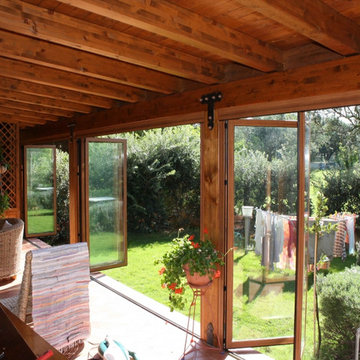
Chiusura perimetrale di un portico in legno esistente mediante quattro vetrate impacchetabili in alluminio colore legno e vetri camera. Usato il sistema S.40 della famosa e leader italiana di sistemi per giardini di inverno Sunroom.
Località: Terrasini
Data: 07/2012
Prodotti utilizzati: Vetrate pieghevoli | Giardini di inverno
Marchi: Sunroom
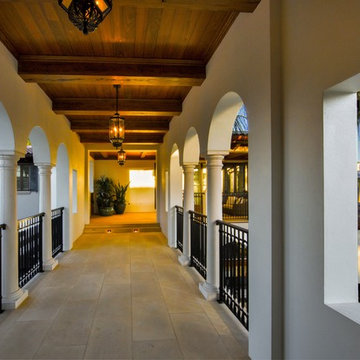
Arched second floor bridge
Diseño de terraza exótica extra grande en patio lateral y anexo de casas con jardín de macetas
Diseño de terraza exótica extra grande en patio lateral y anexo de casas con jardín de macetas
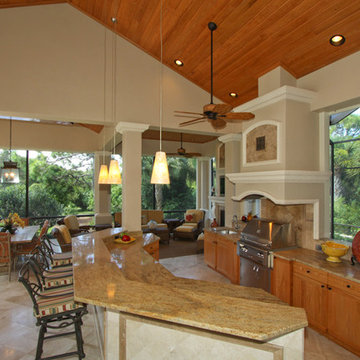
An extreme makeover turns an unassuming lanai deck into an outdoor oasis. These Bonita Bay homeowners loved the location of their home, but needed it to fit their current lifestyle. Because they love to entertain, they wanted to maximize their outdoor space—one that would accommodate a large family and lots of guests.
Working with Progressive Design Build, Mike Spreckelmeier helped the homeowners formulate a list of ideas about what they wanted to achieve in the renovation; then, guided them through the process of planning their remodel.
The renovation focused on reconfiguring the layout to extend the outdoor kitchen and living area—to include a new outdoor kitchen, dining area, sitting area and fireplace. Finishing details comprised a beautiful wood ceiling, cast stone accents, and porcelain tile. The lanai was also expanded to include a full size bocce ball court, which was fully encased in a beautiful custom colonnade and screen enclosure.
With the extension of the outdoor space came a need to connect the living area to the existing pool and deck. The pool and spa were refinished; and a well thought-out low voltage remote-control relay system was installed for easy control of all of the outdoor and landscape lighting, ceiling fans, and hurricane shutters.
This outdoor kitchen project turned out so well, the Bonita Bay homeowners hired Progressive Design Build to remodel the front of their home as well.
To create much needed space, Progressive Design Build tore down an existing two-car garage and designed and built a brand new 2.5-car garage with a family suite above. The family suite included three bedrooms, two bathrooms, additional air conditioned storage, a beautiful custom made stair system, and a sitting area. Also part of the project scope, we enlarged a separate one-car garage to a two-car garage (totaling 4.5 garages), and build a 4,000 sq. ft. driveway, complete with landscape design and installation.
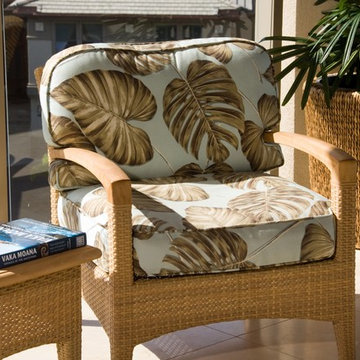
Interior Design by Valorie Spence,
Interior Design Solutions, www.idsmaui.com,
Greg Hoxsie photography
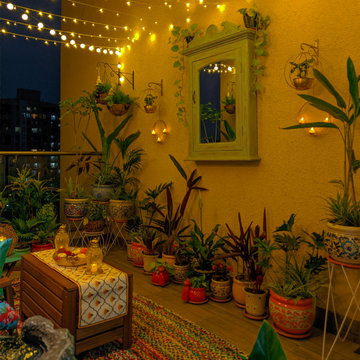
Amidst the extreme winter of life in the Pandemic, we thought of bringing hope and some summer elegance to a hi terrace. Set into a contemporary Indian heritage theme, the bright yellow walls open an opportunity for us to play with the soft furnishings which have multiple vibrant colours, this approach is used to intensify the exotic Indian feel. We've paired this feeling of warmth and comfort with tropical energy that is brought in through handpicked lush foliage that creates a soulful aura within and around the space. We've picked up an artisans charm like decorating scheme, by layering it up in textile prints. The key is not to be stern and strict with matching the patterns, as the inherent nature of the block print itself speaks that no two designs are the same, Hence the use of clashing patterns magnifies the individual uniqueness of each design itself. We've kept a tonal colour palette while playing and having fun with the designs. Pops of contrasting colour on tableware along with the accessories are a fitting accompaniment to achieving a crisp design. Each piece is intricately picked up with a summerful feeling to add comfort, utility and emotions to space.
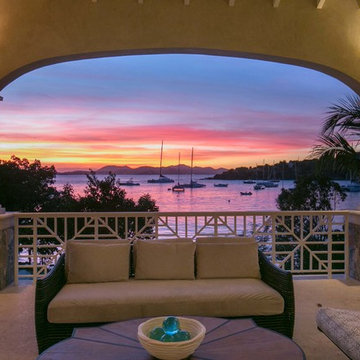
Morgante Wilson Architects designed this Cabana to be airy and open. Elegant elliptical arches frame the sunset. Outdoor comfort was achieved with selections from Casa Acanto, Season Living and Kreiss.
625 ideas para terrazas exóticas marrones
8
