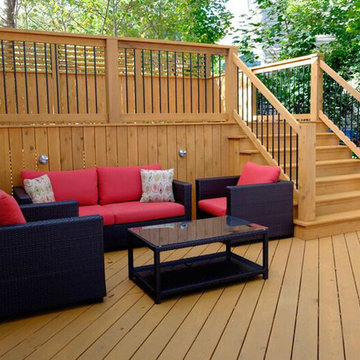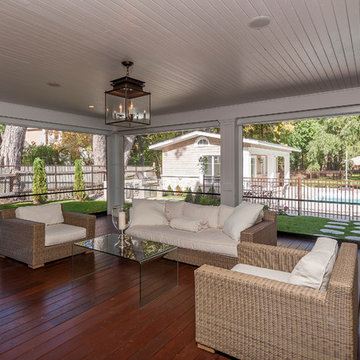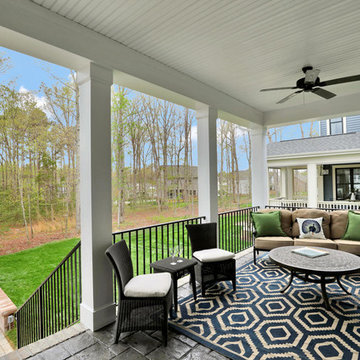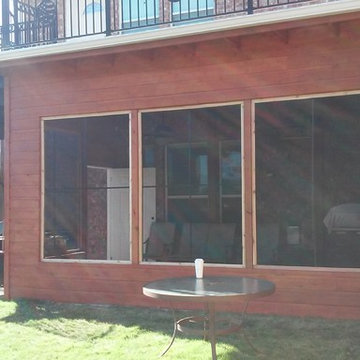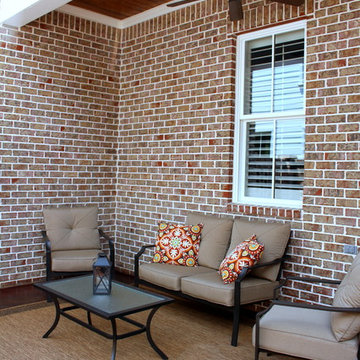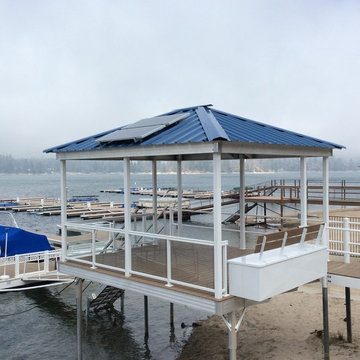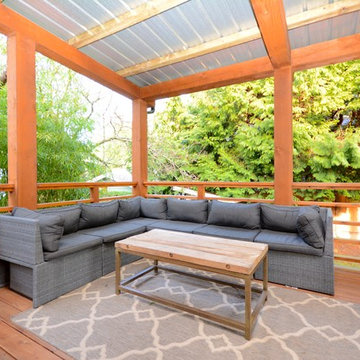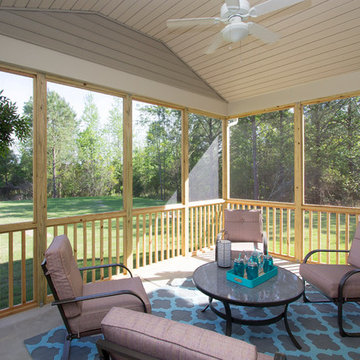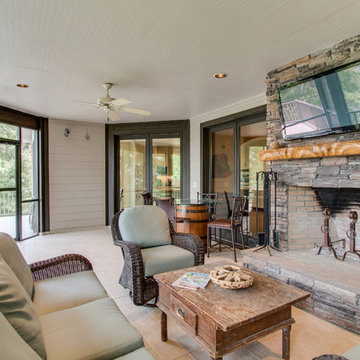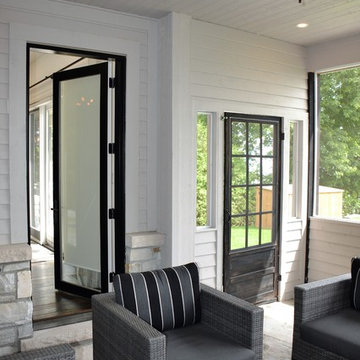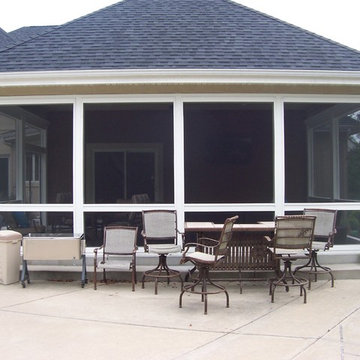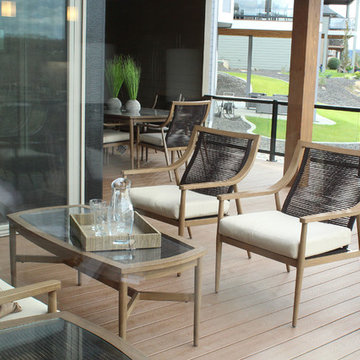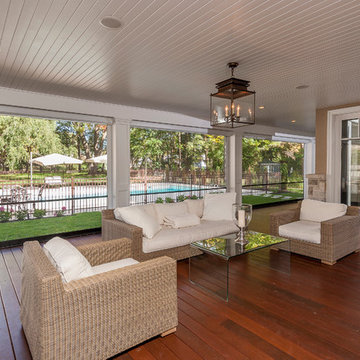92 ideas para terrazas de estilo americano
Filtrar por
Presupuesto
Ordenar por:Popular hoy
61 - 80 de 92 fotos
Artículo 1 de 3
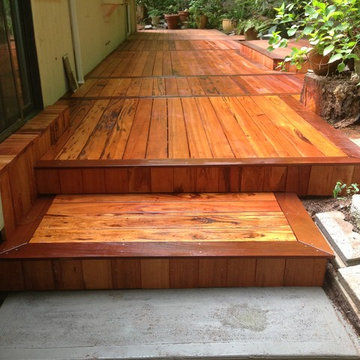
Tiger wood deck picture framed with Ipe'
Imagen de terraza de estilo americano grande en patio trasero
Imagen de terraza de estilo americano grande en patio trasero
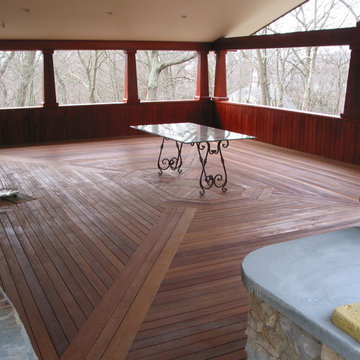
Imagen de terraza de estilo americano en patio trasero y anexo de casas
Encuentra al profesional adecuado para tu proyecto
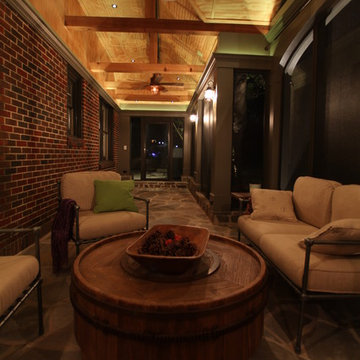
Imagen de porche cerrado de estilo americano en anexo de casas con adoquines de piedra natural
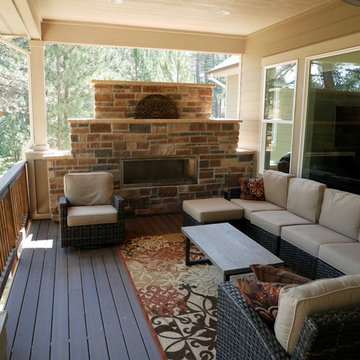
Modelo de terraza de estilo americano de tamaño medio en patio trasero y anexo de casas con brasero
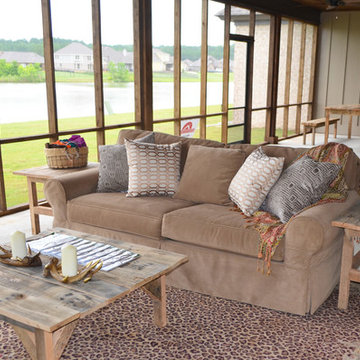
Large screened back porch has wood burning fireplace at one end and dining area at the other. Reclaimed wood was used to build the custom end tables, coffee table, and farm table and benches
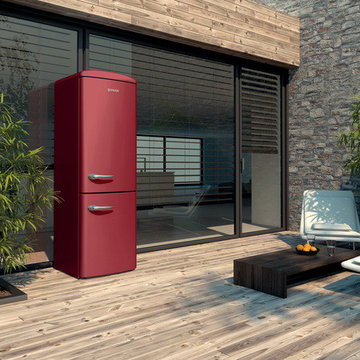
Si votre terrasse en teck faisait grise mine, regardez qui peut parfaitement s'intégrer à une décoration extérieure en bois. Un réfrigérateur rouge sobre, fonctionne aussi bien à l'extérieur et donne tout son caractère en version deux portes.
92 ideas para terrazas de estilo americano
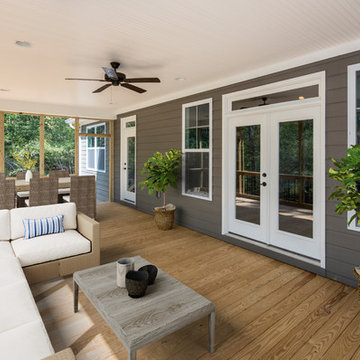
Graceful arches contrast with high gables for a stunning exterior on this Craftsman house plan. Windows with decorative transoms and several French doors flood the open floor plan with natural light. Tray ceilings in the dining room and master bedroom as well as cathedral ceilings in the bedroom/study, great room, kitchen and breakfast area create architectural interest, along with visual space in this house plan. Built-ins in the great room and additional room in the garage add convenient storage. While a screened porch allows for comfortable outdoor entertaining, a bonus room lies near two additional bedrooms and offers flexibility in this house plan. Positioned for privacy, the master suite features access to the screened porch, dual walk-in closets and a well-appointed bath, including a private privy, garden tub, double vanity and spacious shower.
4
