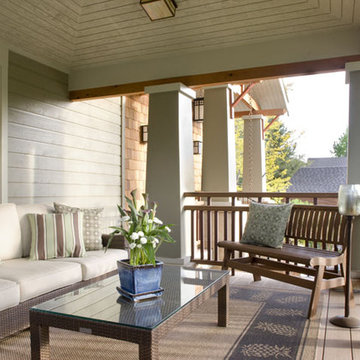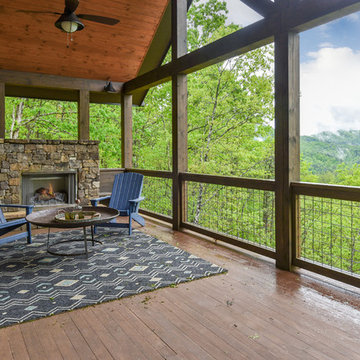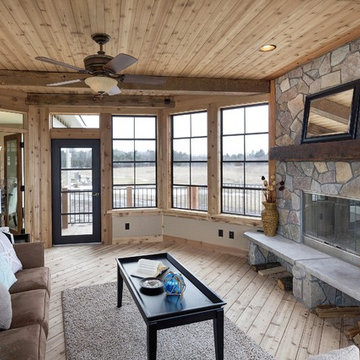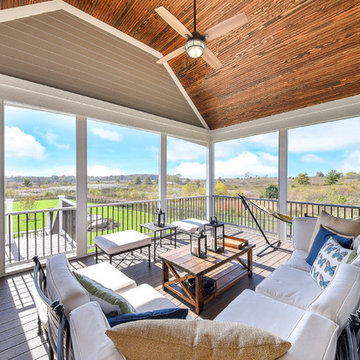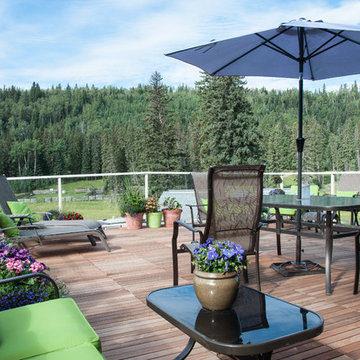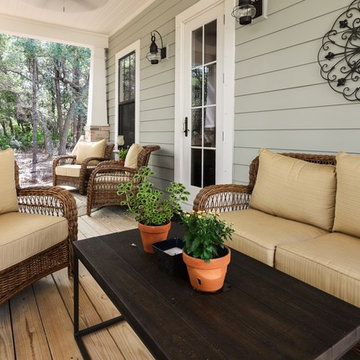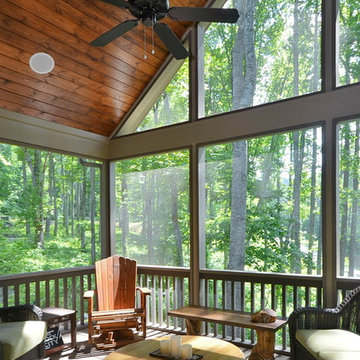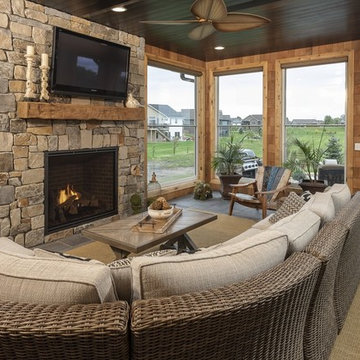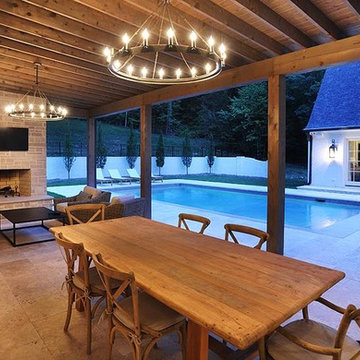93 ideas para terrazas de estilo americano
Filtrar por
Presupuesto
Ordenar por:Popular hoy
21 - 40 de 93 fotos
Artículo 1 de 3
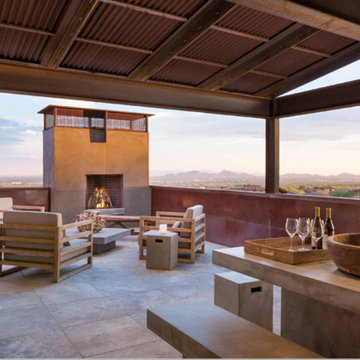
Diseño de terraza de estilo americano en anexo de casas con brasero
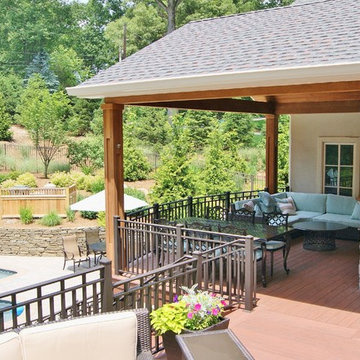
Franklin Lakes NJ. Outdoor Great room with covered structure. A granite topped wet bar under the tv on the mahogany paneled wall. This fantastic room with a tiger wood ceiling and Ipe columns has two built in heaters in the ceiling to take the chill off while watching football on a crisp fall afternoon or dining at night. In the first picture you can see the gas fire feature built into the round circular blue stone area of the deck. A perfect gathering place under the stars. This is so much more than a deck it is year round outdoor living.
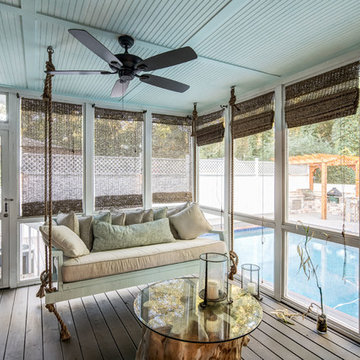
Back porch renovation with custom made bed porch swing
Foto de porche cerrado de estilo americano de tamaño medio en patio trasero
Foto de porche cerrado de estilo americano de tamaño medio en patio trasero
Encuentra al profesional adecuado para tu proyecto
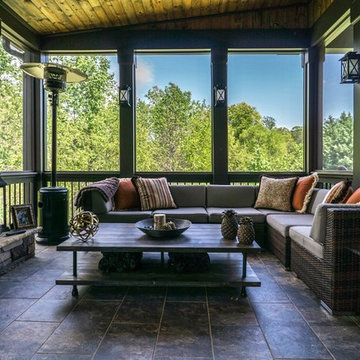
This porch features a tile floor and T&G pine ceiling to extend the indoors outdoors. The fireplace with stone front and cedar mantel makes sure this room can be used year round.
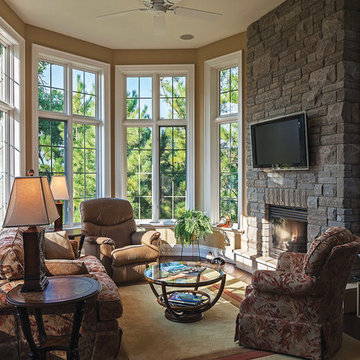
Old World elegance is created by a beautiful combination of stucco and stone. A towering entryway makes a grand impression on the front façade, but the rear elevation - with its turret and covered porches - is just as magnificent. Each floor of this hillside walkout has a striking fireplace that is a major focal point. Tray ceilings crown the dining room, study and master bedroom, while a cathedral ceiling tops the great room. A pass-thru connects the great room to the kitchen. A three-car garage, large utility room and hall storage adds convenience. To further easy living, each bedroom is equipped with a walk-in closet - the master suite has two.
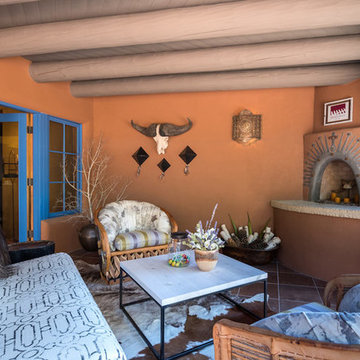
Showhouse Santa Fe
Imagen de terraza de estilo americano de tamaño medio en patio trasero
Imagen de terraza de estilo americano de tamaño medio en patio trasero
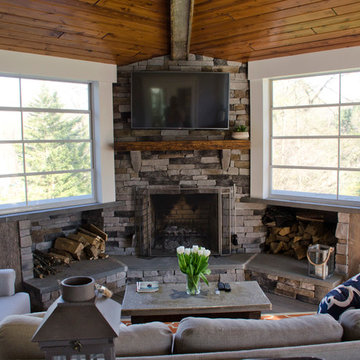
This custom Porch is built using TimberTech Ashwood decking and white vinyl railings. The space also features a custom porch utilizing a Sun Space window system. This allows all the windows to collapse into a small panel, turning the room into a screened porch. The space showcases barn wood in multiple places along with an impressive wood burning fireplace. The keystone team completed this space in March 2016.
Photography by: Keystone Custom Decks
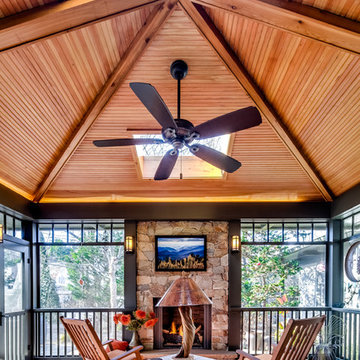
Architect Sarah Armstrong of Studio360 designed this porch with a view to the sky. Skylights allow the homeowners to watch passing storms, see backyard trees swaying in the breeze and enjoy the sunshine on this four-season porch.
Photo credit: Maryland Photography Inc.
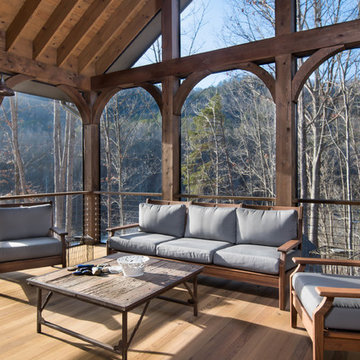
Foto de porche cerrado de estilo americano de tamaño medio en patio lateral y anexo de casas con entablado
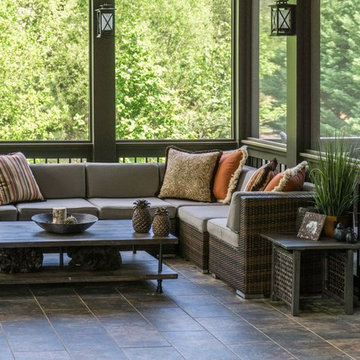
Tile floor screen porch with pvc wrapped columns and wall sconces.
Foto de porche cerrado de estilo americano grande en patio trasero
Foto de porche cerrado de estilo americano grande en patio trasero
93 ideas para terrazas de estilo americano
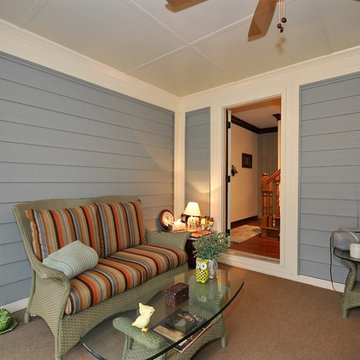
Upholstery- Janus et Cie fabric
Fan- Kichler
Imagen de porche cerrado de estilo americano pequeño en patio trasero y anexo de casas con losas de hormigón
Imagen de porche cerrado de estilo americano pequeño en patio trasero y anexo de casas con losas de hormigón
2
